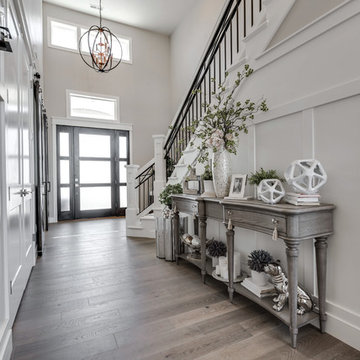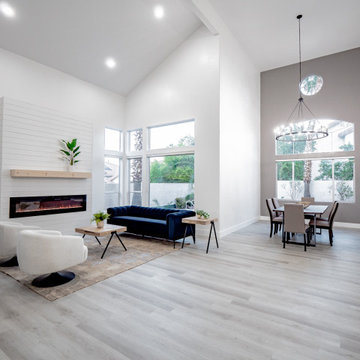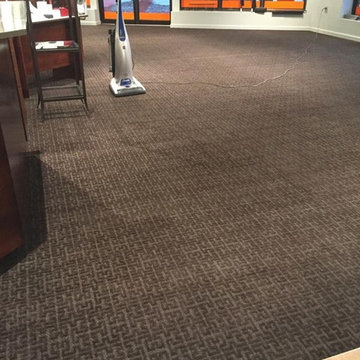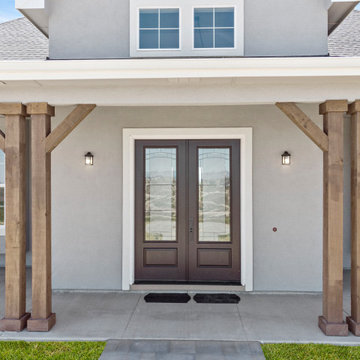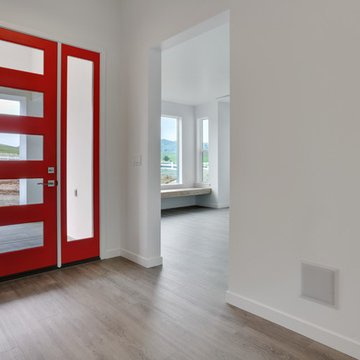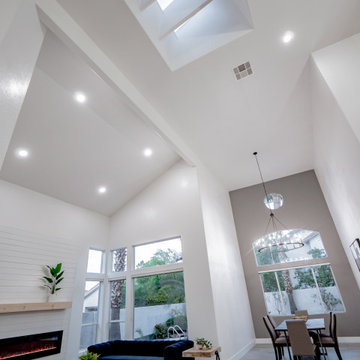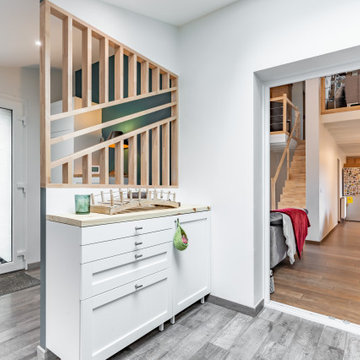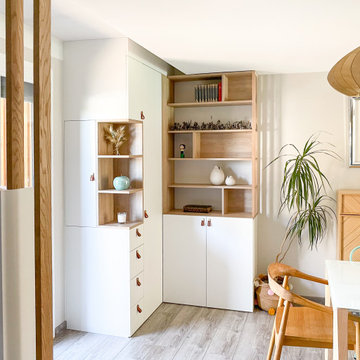玄関 (カーペット敷き、ラミネートの床、ガラスドア、白い壁) の写真
絞り込み:
資材コスト
並び替え:今日の人気順
写真 1〜20 枚目(全 45 枚)
1/5

The custom design of this staircase houses the fridge, two bookshelves, two cabinets, a cubby, and a small closet for hanging clothes. Hawaiian mango wood stair treads lead up to a generously lofty sleeping area with a custom-built queen bed frame with six built-in storage drawers. Exposed stained ceiling beams add warmth and character to the kitchen. Two seven-foot-long counters extend the kitchen on either side- both with tiled backsplashes and giant awning windows. Because of the showers unique structure, it is paced in the center of the bathroom becoming a beautiful blue-tile focal point. This coastal, contemporary Tiny Home features a warm yet industrial style kitchen with stainless steel counters and husky tool drawers with black cabinets. the silver metal counters are complimented by grey subway tiling as a backsplash against the warmth of the locally sourced curly mango wood windowsill ledge. I mango wood windowsill also acts as a pass-through window to an outdoor bar and seating area on the deck. Entertaining guests right from the kitchen essentially makes this a wet-bar. LED track lighting adds the right amount of accent lighting and brightness to the area. The window is actually a french door that is mirrored on the opposite side of the kitchen. This kitchen has 7-foot long stainless steel counters on either end. There are stainless steel outlet covers to match the industrial look. There are stained exposed beams adding a cozy and stylish feeling to the room. To the back end of the kitchen is a frosted glass pocket door leading to the bathroom. All shelving is made of Hawaiian locally sourced curly mango wood. A stainless steel fridge matches the rest of the style and is built-in to the staircase of this tiny home. Dish drying racks are hung on the wall to conserve space and reduce clutter.

他の地域にある高級な中くらいなコンテンポラリースタイルのおしゃれな玄関ホール (白い壁、ラミネートの床、ガラスドア、ベージュの床、折り上げ天井、壁紙) の写真
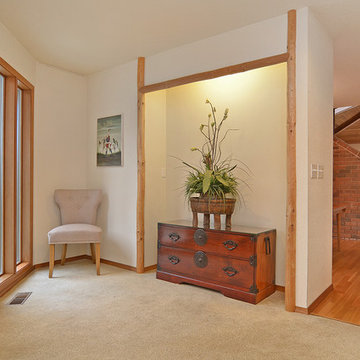
Pattie O'Loughlin Marmon
シアトルにあるコンテンポラリースタイルのおしゃれな玄関ロビー (白い壁、カーペット敷き、ガラスドア) の写真
シアトルにあるコンテンポラリースタイルのおしゃれな玄関ロビー (白い壁、カーペット敷き、ガラスドア) の写真
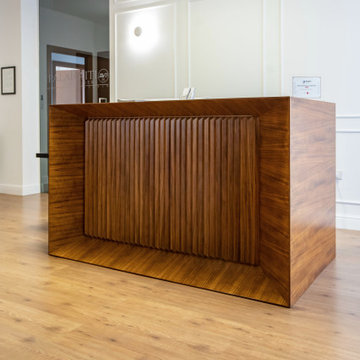
Bancone reception custom made. Dettaglio
カターニア/パルレモにある中くらいなモダンスタイルのおしゃれな玄関ラウンジ (白い壁、ラミネートの床、ガラスドア、羽目板の壁) の写真
カターニア/パルレモにある中くらいなモダンスタイルのおしゃれな玄関ラウンジ (白い壁、ラミネートの床、ガラスドア、羽目板の壁) の写真
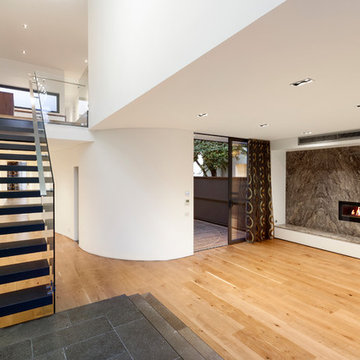
Main entry & sitting room. With a marble feature wall
メルボルンにあるラグジュアリーな広いコンテンポラリースタイルのおしゃれな玄関ロビー (白い壁、ラミネートの床、ガラスドア、ベージュの床) の写真
メルボルンにあるラグジュアリーな広いコンテンポラリースタイルのおしゃれな玄関ロビー (白い壁、ラミネートの床、ガラスドア、ベージュの床) の写真
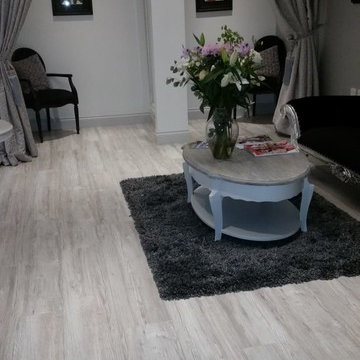
Balterio Impressio - Weathered Pine laminate
An 8mm x 244mm x 1261mm AC4 board used here to create a rustic finish to contrast the contemporary units and furnishings.
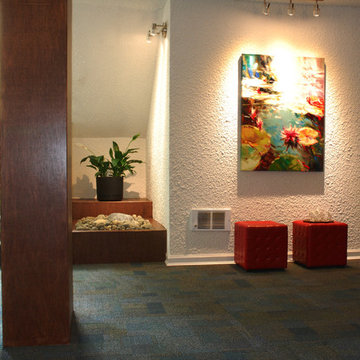
A support column and the nature niche (a hallmark of many mid century buildings) had both been clad in brick. (see "before" pictures). The brick was removed and they were dressed with mahogany-veneered plywood to tie in with the original mahogany doors for a sleeker look that is also easier to maintain.
Photo credit: Striped Pony Images
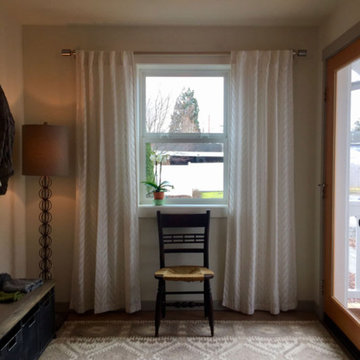
Full makeover redesign and styling for this Pacific Northwest bungalow including paint palette, carpeting, lighting, furnishings, textiles and decorative details
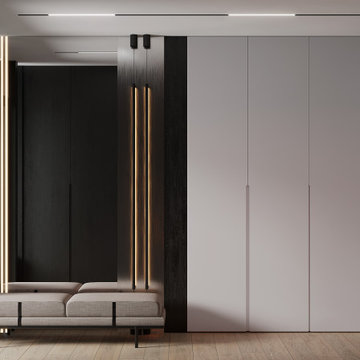
他の地域にある高級な中くらいなコンテンポラリースタイルのおしゃれな玄関ホール (白い壁、ラミネートの床、ガラスドア、ベージュの床、折り上げ天井、壁紙) の写真
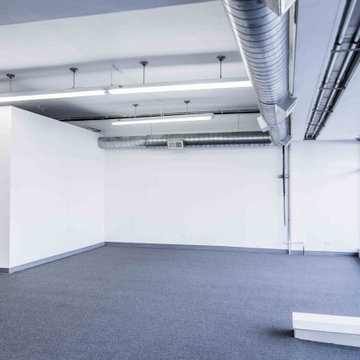
This commercial space needed an entire redo. The space was previously used for a theater improve space but has been turned into offices. From completely new carpeting to fresh paint and an added kitchen, this project looks brand new.
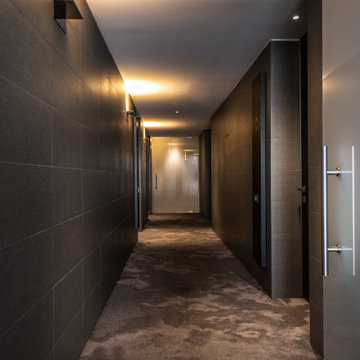
Ci troviamo a Milano, in via Leopardi, dove sono state installate delle porte d’ingresso e delle porte interne di eleganti appartamenti residenziali molto esclusivi.
Le porte, porte a vetri divani e vasi di altissima qualità e dai materiali di elevato standard sono un valore aggiunto per i residenti.
玄関 (カーペット敷き、ラミネートの床、ガラスドア、白い壁) の写真
1
