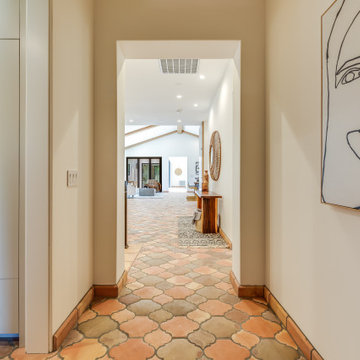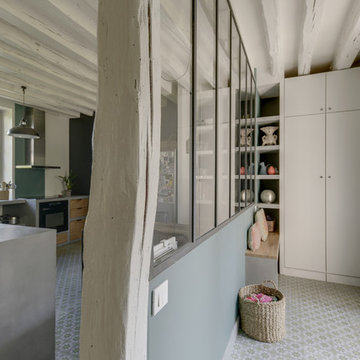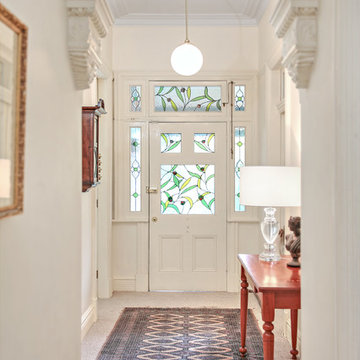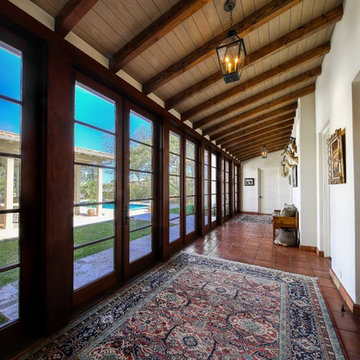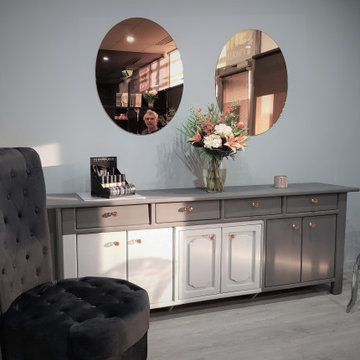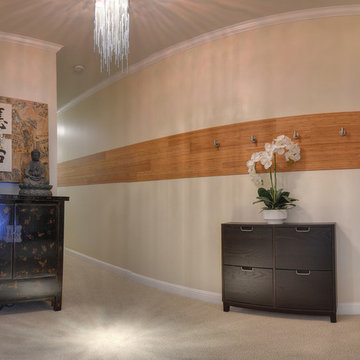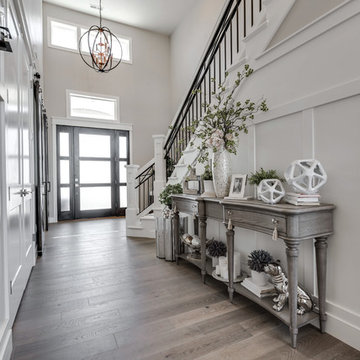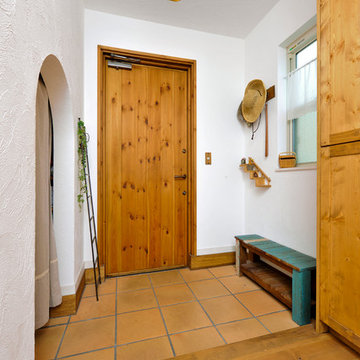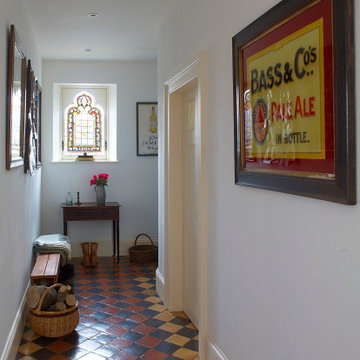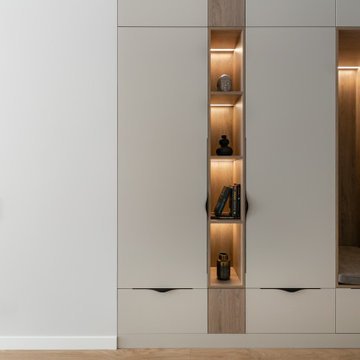玄関ホール (カーペット敷き、ラミネートの床、テラコッタタイルの床、テラゾーの床) の写真
絞り込み:
資材コスト
並び替え:今日の人気順
写真 1〜20 枚目(全 743 枚)
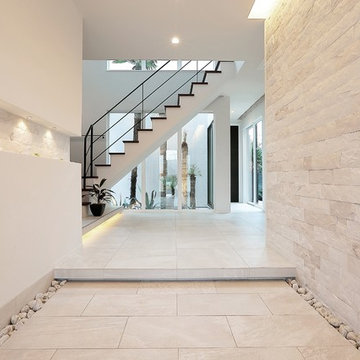
開放感のある吹き抜けリビングが特徴的なシンプル・ラグジュアリースタイルの展示場。 コンセプトの「コートヤード(中庭)のある暮らし」を象徴するアウトドアダイニングは、 水や風などの自然を身近に感じながら、 食事を楽しんだり読書をしてリラックスできる空間です。縦と横・内と外に開放され、 外からの視線は遮りプライベート感のある空間デザインとなっています。
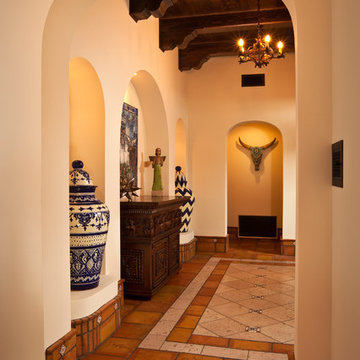
Cantera stone inlaid rug, beams, corbels, Saltillo base
フェニックスにあるサンタフェスタイルのおしゃれな玄関 (テラコッタタイルの床) の写真
フェニックスにあるサンタフェスタイルのおしゃれな玄関 (テラコッタタイルの床) の写真
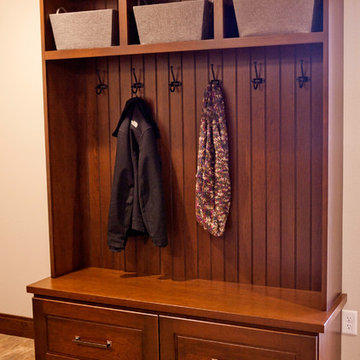
Basement entry bench with coat hooks for the family and guests!
ミネアポリスにある中くらいなラスティックスタイルのおしゃれな玄関ホール (ベージュの壁、ラミネートの床、茶色い床) の写真
ミネアポリスにある中くらいなラスティックスタイルのおしゃれな玄関ホール (ベージュの壁、ラミネートの床、茶色い床) の写真
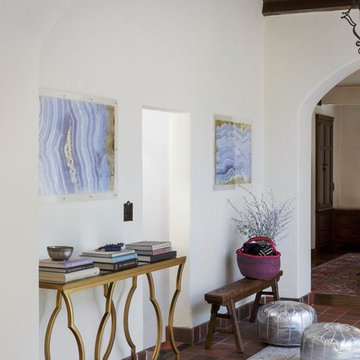
What do you get when you mix historic mediterranean architecture with beautiful Persian rugs and edgy furnishings? A remarkably glamorous and welcoming space to come home to. The light plaster walls and dark wood ceilings of the home were the perfect backdrop for us to achieve the task of designing around the client's collection of exquisite Persian rugs. Rich color and textured furnishings were added that really highlighted the beauty in each unique rug. The wall art that was chosen for this space was the final touch to create an intriguing and joyous experience throughout the home.
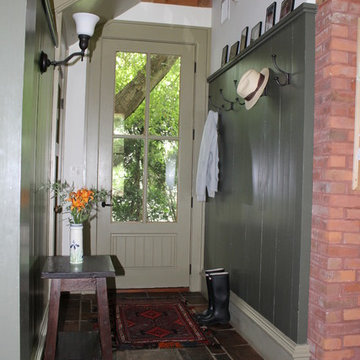
This hallway also doubles as a mudroom and entry area. The terra cotta hydro-radiant floor and the tall wainscot provide tough finishes.
Photo by Joanne Tall

Custom entry console in a dark wood with lacquer black extension and lacquer blue drawer. The small entry provides a wonderful landing zone, storage for mail, and hooks for your purchase. Anchored with a fun mirror that serves as art and a stool for putting on your shoes, the entry is functional with a sleek personality.
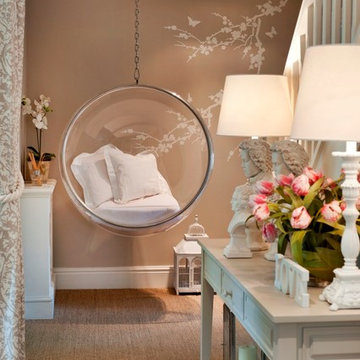
The bubble chair is a favourite with guests, children and adults alike! With soft warm lighting illuminating the hand painted blossom, it truly is a lovely spot to curl up in.

Originally built in 1990 the Heady Lakehouse began as a 2,800SF family retreat and now encompasses over 5,635SF. It is located on a steep yet welcoming lot overlooking a cove on Lake Hartwell that pulls you in through retaining walls wrapped with White Brick into a courtyard laid with concrete pavers in an Ashlar Pattern. This whole home renovation allowed us the opportunity to completely enhance the exterior of the home with all new LP Smartside painted with Amherst Gray with trim to match the Quaker new bone white windows for a subtle contrast. You enter the home under a vaulted tongue and groove white washed ceiling facing an entry door surrounded by White brick.
Once inside you’re encompassed by an abundance of natural light flooding in from across the living area from the 9’ triple door with transom windows above. As you make your way into the living area the ceiling opens up to a coffered ceiling which plays off of the 42” fireplace that is situated perpendicular to the dining area. The open layout provides a view into the kitchen as well as the sunroom with floor to ceiling windows boasting panoramic views of the lake. Looking back you see the elegant touches to the kitchen with Quartzite tops, all brass hardware to match the lighting throughout, and a large 4’x8’ Santorini Blue painted island with turned legs to provide a note of color.
The owner’s suite is situated separate to one side of the home allowing a quiet retreat for the homeowners. Details such as the nickel gap accented bed wall, brass wall mounted bed-side lamps, and a large triple window complete the bedroom. Access to the study through the master bedroom further enhances the idea of a private space for the owners to work. It’s bathroom features clean white vanities with Quartz counter tops, brass hardware and fixtures, an obscure glass enclosed shower with natural light, and a separate toilet room.
The left side of the home received the largest addition which included a new over-sized 3 bay garage with a dog washing shower, a new side entry with stair to the upper and a new laundry room. Over these areas, the stair will lead you to two new guest suites featuring a Jack & Jill Bathroom and their own Lounging and Play Area.
The focal point for entertainment is the lower level which features a bar and seating area. Opposite the bar you walk out on the concrete pavers to a covered outdoor kitchen feature a 48” grill, Large Big Green Egg smoker, 30” Diameter Evo Flat-top Grill, and a sink all surrounded by granite countertops that sit atop a white brick base with stainless steel access doors. The kitchen overlooks a 60” gas fire pit that sits adjacent to a custom gunite eight sided hot tub with travertine coping that looks out to the lake. This elegant and timeless approach to this 5,000SF three level addition and renovation allowed the owner to add multiple sleeping and entertainment areas while rejuvenating a beautiful lake front lot with subtle contrasting colors.

Isle of Wight interior designers, Hampton style, coastal property full refurbishment project.
www.wooldridgeinteriors.co.uk
ハンプシャーにある中くらいなビーチスタイルのおしゃれな玄関ホール (グレーの壁、ラミネートの床、グレーのドア、グレーの床、羽目板の壁) の写真
ハンプシャーにある中くらいなビーチスタイルのおしゃれな玄関ホール (グレーの壁、ラミネートの床、グレーのドア、グレーの床、羽目板の壁) の写真
玄関ホール (カーペット敷き、ラミネートの床、テラコッタタイルの床、テラゾーの床) の写真
1
