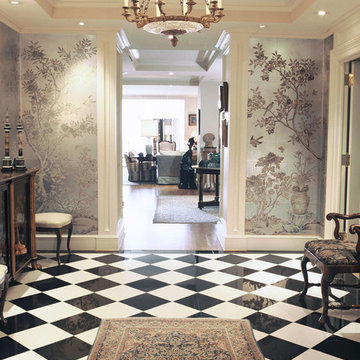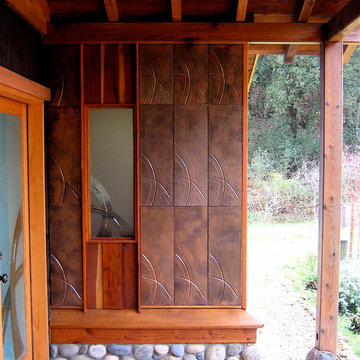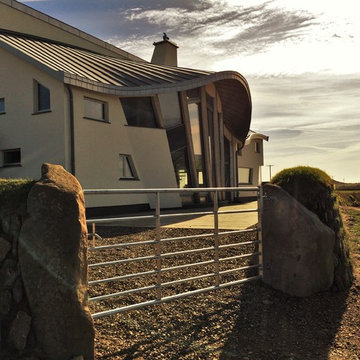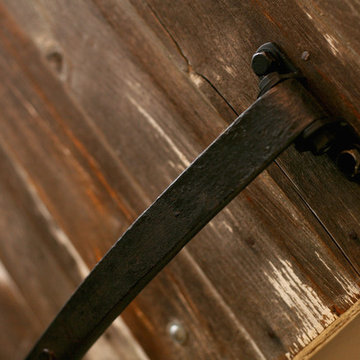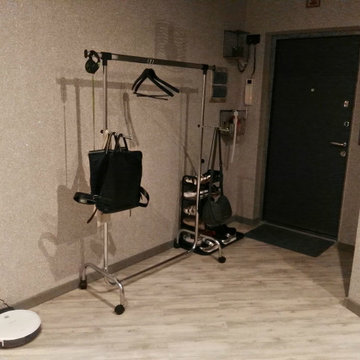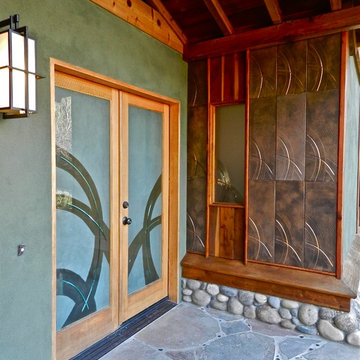玄関 (カーペット敷き、ラミネートの床、スレートの床、クッションフロア、メタリックの壁) の写真
絞り込み:
資材コスト
並び替え:今日の人気順
写真 1〜20 枚目(全 25 枚)
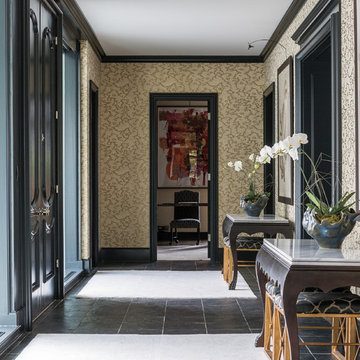
Entry hall maintained the existing slate tile floor and the existing trim.
Photos: Aaron Leimkuehler
カンザスシティにある広いトランジショナルスタイルのおしゃれな玄関ホール (メタリックの壁、スレートの床、黒いドア) の写真
カンザスシティにある広いトランジショナルスタイルのおしゃれな玄関ホール (メタリックの壁、スレートの床、黒いドア) の写真

Court / Corten House is clad in Corten Steel - an alloy that develops a protective layer of rust that simultaneously protects the house over years of weathering, but also gives a textured facade that changes and grows with time. This material expression is softened with layered native grasses and trees that surround the site, and lead to a central courtyard that allows a sheltered entrance into the home.
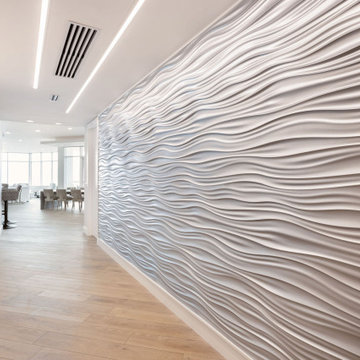
Custom 3D wall paneling painted with a metallic silver finish. Panels were hung individually and then finished with plaster to create a seamless look. Made to order linear lighting to accent the entry hall that was installed during framing and then finished around with drywall. Linear HVAC grills. Custom baseboard and door casing.
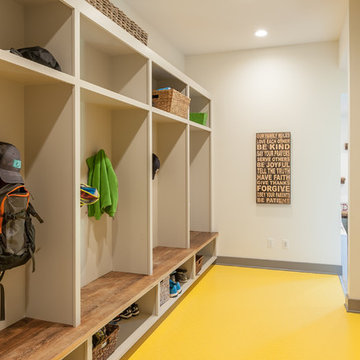
Kristian Walker
グランドラピッズにある高級な中くらいなトランジショナルスタイルのおしゃれなマッドルーム (メタリックの壁、クッションフロア、濃色木目調のドア) の写真
グランドラピッズにある高級な中くらいなトランジショナルスタイルのおしゃれなマッドルーム (メタリックの壁、クッションフロア、濃色木目調のドア) の写真
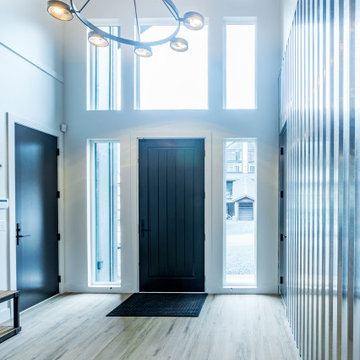
Super cool entry chandelier adds to the industrial look with the vertical metal wall. View toward to the overhang over the front entry way.
Photo by Brice Ferre
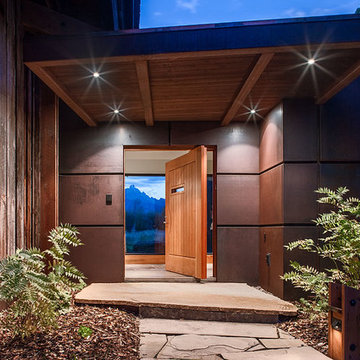
The Safir residence and guest house, by Ward+Blake Architects, is situated to take in the northern views of the Grand Teton Range by stringing the rooms along an east west axis, looking north. The two residences share common materials and geometric components, creating a holistic aesthetic.
Photo Credit: Roger Wade
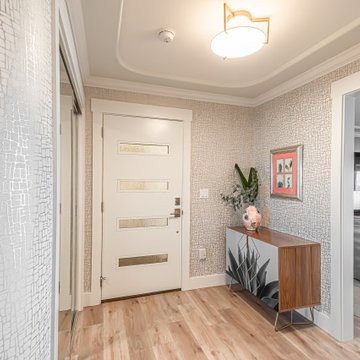
New contemporary door and metallic wallpaper accent the curved walls in entry foyer. Ample storage and laundry closet with pantry space.
サンフランシスコにある高級な小さなトランジショナルスタイルのおしゃれな玄関ロビー (メタリックの壁、クッションフロア、白いドア、グレーの床、折り上げ天井、壁紙) の写真
サンフランシスコにある高級な小さなトランジショナルスタイルのおしゃれな玄関ロビー (メタリックの壁、クッションフロア、白いドア、グレーの床、折り上げ天井、壁紙) の写真
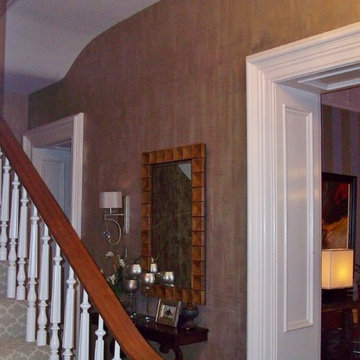
Masland's Alahambra Carpet, Sherwin Williams ‘Stone Lion’ SW7507, Artist Jennifer Allwood of the Magic Brush, Inc., platinum foil faux finish, carpet installed by Mike and Pedro of KC Flooring, Puccini Tile used to create mirror, Fine Arts crystal chandelier, platinum crystal wall sconce
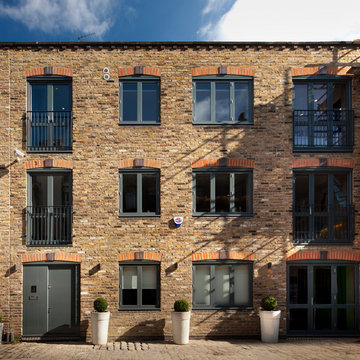
Exterior of the property. Security and door entry is visible on Control4 touch panels through the property as well as providing control over Audio visual element and Intercom.
Photo by Philip Vile
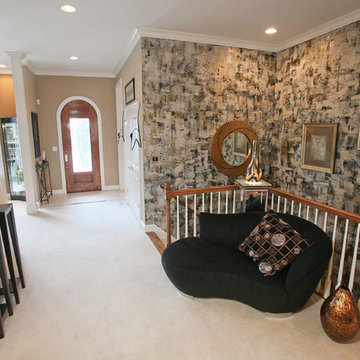
in this large foyer entry and the entry to the lower level of the home, we did a contemporary faux finish outlining the golds, silvers and blacks used throughout the first floor. The area shows the clients contemporary art work and furnishings
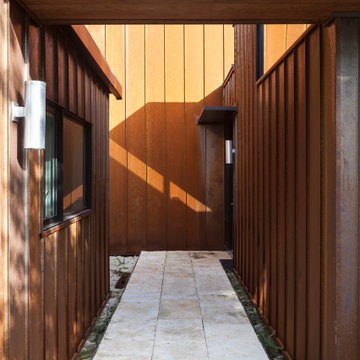
The sheltered Entry Court provides passage to the central front door. This formal arrangement allows for clerestory windows to allow light into the interior of the house, and also allows the space of the house to direct itself towards the garden which surrounds the property. Here, a walkway of stone slabs suspended in a steel casing is raised off of the native limestone ground cover.
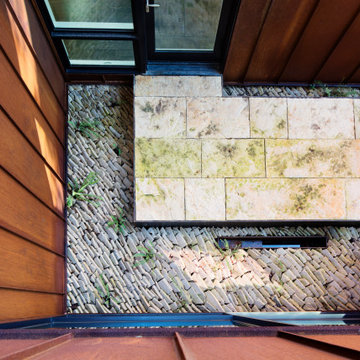
A carefully arranged stone landscape allows for drainage, the growth of hardy ferns. Some is retained in a small basin to further the tranquil nature of the Entry Court.
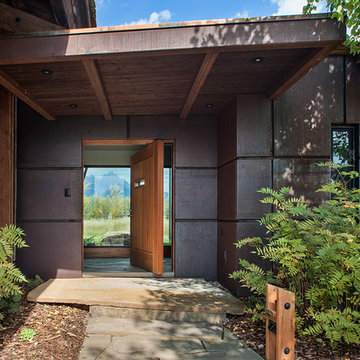
The Safir residence and guest house, by Ward+Blake Architects, is situated to take in the northern views of the Grand Teton Range by stringing the rooms along an east west axis, looking north. The two residences share common materials and geometric components, creating a holistic aesthetic.
Photo Credit: Roger Wade
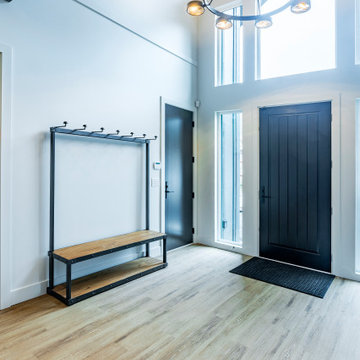
Industrial and loft feel coat rack in the entry has lots of room for ski jackets.Black door to the garage matches the black entry door.
Photo by Brice Ferre
玄関 (カーペット敷き、ラミネートの床、スレートの床、クッションフロア、メタリックの壁) の写真
1
