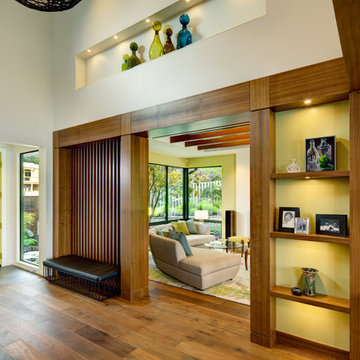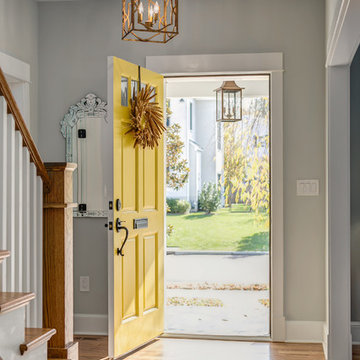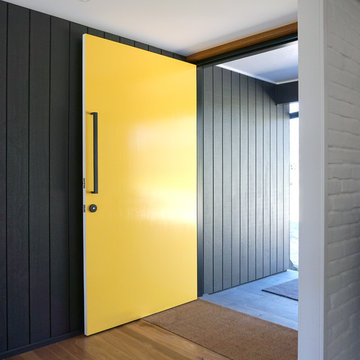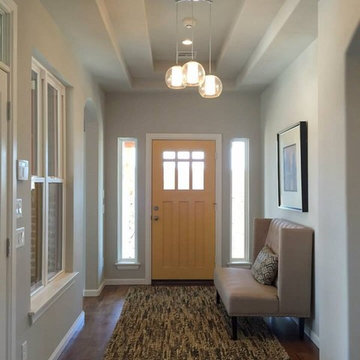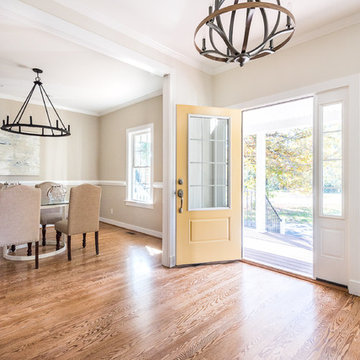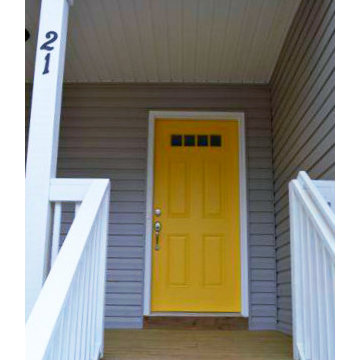中くらいな玄関 (カーペット敷き、ラミネートの床、無垢フローリング、黄色いドア) の写真
絞り込み:
資材コスト
並び替え:今日の人気順
写真 1〜20 枚目(全 37 枚)
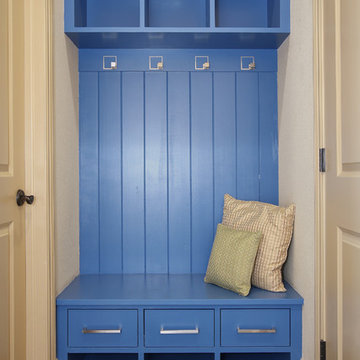
Clean and organized spaces to store all of our clients’ outdoor gear! Bright and airy, integrated plenty of storage, coat and hat racks, and bursts of color through baskets, throw pillows, and accent walls. Each mudroom differs in design style, exuding functionality and beauty.
Project designed by Denver, Colorado interior designer Margarita Bravo. She serves Denver as well as surrounding areas such as Cherry Hills Village, Englewood, Greenwood Village, and Bow Mar.
For more about MARGARITA BRAVO, click here: https://www.margaritabravo.com/
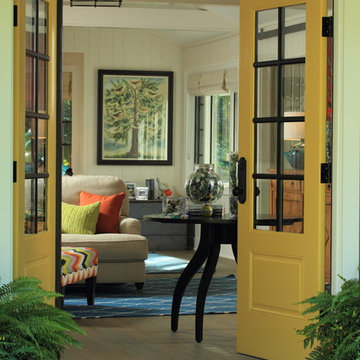
This Saugatuck home overlooking the Kalamazoo River was featured in Coastal Living's March 2015 Color Issue! Here, sunny yellow double doors welcome visitors and hint at the fun color to come.
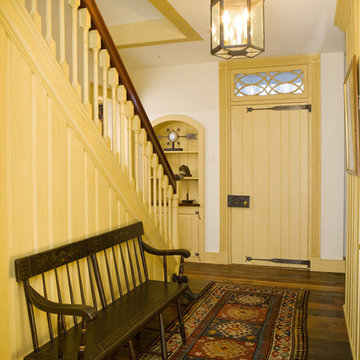
Photographer: Jim Graham
フィラデルフィアにある中くらいなカントリー風のおしゃれな玄関ホール (白い壁、黄色いドア、無垢フローリング) の写真
フィラデルフィアにある中くらいなカントリー風のおしゃれな玄関ホール (白い壁、黄色いドア、無垢フローリング) の写真
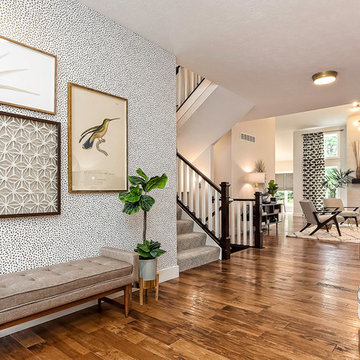
Designed by Amber Malloy. Home Plan: Bradenton
コロンバスにあるお手頃価格の中くらいなミッドセンチュリースタイルのおしゃれな玄関ロビー (マルチカラーの壁、無垢フローリング、黄色いドア、ベージュの床) の写真
コロンバスにあるお手頃価格の中くらいなミッドセンチュリースタイルのおしゃれな玄関ロビー (マルチカラーの壁、無垢フローリング、黄色いドア、ベージュの床) の写真
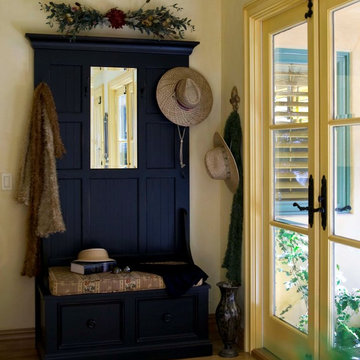
Please visit my website directly by copying and pasting this link directly into your browser: http://www.berensinteriors.com/ to learn more about this project and how we may work together!
A coat rack is a great idea for coat and hat storage if you are without an entry closet. Look how simple and stylish this is! Robert Naik Photography.
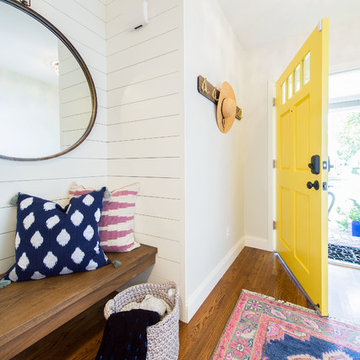
Daniel Blue Architectural Photography
サンフランシスコにある中くらいなトランジショナルスタイルのおしゃれな玄関ホール (白い壁、無垢フローリング、黄色いドア、茶色い床) の写真
サンフランシスコにある中くらいなトランジショナルスタイルのおしゃれな玄関ホール (白い壁、無垢フローリング、黄色いドア、茶色い床) の写真
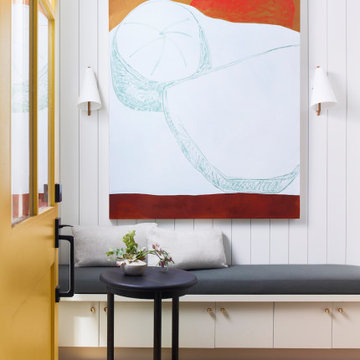
Photography by Brad Knipstein
サンフランシスコにある中くらいなカントリー風のおしゃれな玄関ドア (白い壁、無垢フローリング、黄色いドア、塗装板張りの壁) の写真
サンフランシスコにある中くらいなカントリー風のおしゃれな玄関ドア (白い壁、無垢フローリング、黄色いドア、塗装板張りの壁) の写真
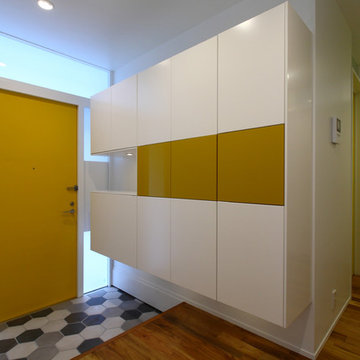
スリット開口で、北向きでも明るいエントランス。
東京23区にあるお手頃価格の中くらいなモダンスタイルのおしゃれな玄関ホール (白い壁、無垢フローリング、黄色いドア、茶色い床) の写真
東京23区にあるお手頃価格の中くらいなモダンスタイルのおしゃれな玄関ホール (白い壁、無垢フローリング、黄色いドア、茶色い床) の写真
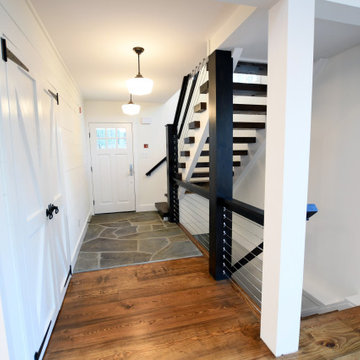
3 Bedroom, 3 Bath, 1800 square foot farmhouse in the Catskills is an excellent example of Modern Farmhouse style. Designed and built by The Catskill Farms, offering wide plank floors, classic tiled bathrooms, open floorplans, and cathedral ceilings. Modern accent like the open riser staircase, barn style hardware, and clean modern open shelving in the kitchen. A cozy stone fireplace with reclaimed beam mantle.
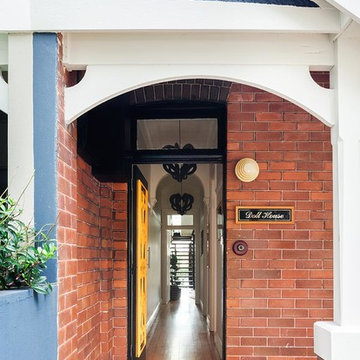
Alterations and additions to existing terrace house, Randwick, Sydney by Day Bukh Architects
Internal finished 2014. External completed mid 2015
Sustainability Features:
- passive solar design
- low e glass
- water saving devices
- high levels of insulation
- led lighting
- renewable timbers
- low impact fibre cement
- recycled brick
- cooling gardens
- energy efficient appliances and water saving devices
- solar voltaic cells for power
- rainwater collection for reuse
- indigenous landscaping
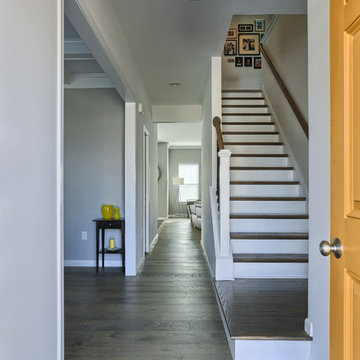
Welcome! Enter with a happy heart! A peek at the staircase in this custom order home with a modern design.
Photo credit: Justin Tearney
他の地域にあるお手頃価格の中くらいなモダンスタイルのおしゃれな玄関ドア (グレーの壁、無垢フローリング、黄色いドア) の写真
他の地域にあるお手頃価格の中くらいなモダンスタイルのおしゃれな玄関ドア (グレーの壁、無垢フローリング、黄色いドア) の写真
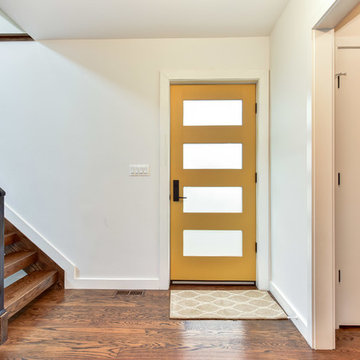
This major remodel features contemporary exterior siding, an open concept layout and high-end finishes.
お手頃価格の中くらいなモダンスタイルのおしゃれな玄関ドア (白い壁、無垢フローリング、黄色いドア、茶色い床) の写真
お手頃価格の中くらいなモダンスタイルのおしゃれな玄関ドア (白い壁、無垢フローリング、黄色いドア、茶色い床) の写真
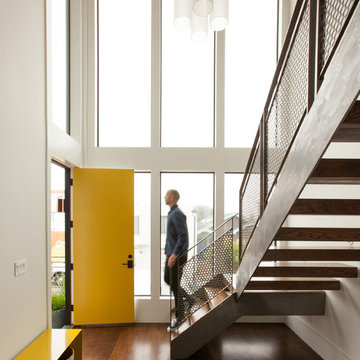
Photos by Melissa Kaseman
サンフランシスコにある中くらいなモダンスタイルのおしゃれな玄関ロビー (白い壁、無垢フローリング、黄色いドア) の写真
サンフランシスコにある中くらいなモダンスタイルのおしゃれな玄関ロビー (白い壁、無垢フローリング、黄色いドア) の写真
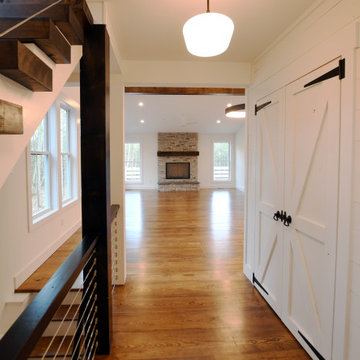
3 Bedroom, 3 Bath, 1800 square foot farmhouse in the Catskills is an excellent example of Modern Farmhouse style. Designed and built by The Catskill Farms, offering wide plank floors, classic tiled bathrooms, open floorplans, and cathedral ceilings. Modern accent like the open riser staircase, barn style hardware, and clean modern open shelving in the kitchen. A cozy stone fireplace with reclaimed beam mantle.
中くらいな玄関 (カーペット敷き、ラミネートの床、無垢フローリング、黄色いドア) の写真
1
