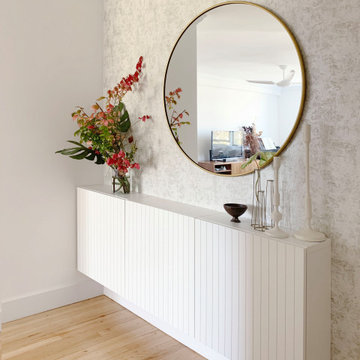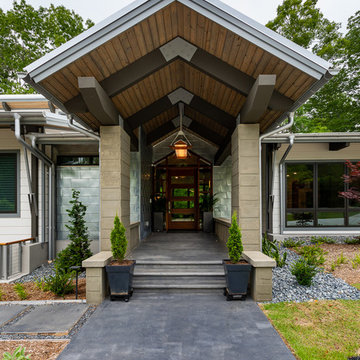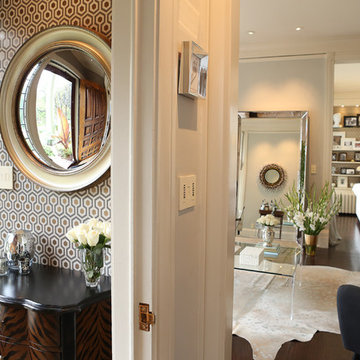玄関 (カーペット敷き、濃色無垢フローリング、淡色無垢フローリング、メタリックの壁) の写真
絞り込み:
資材コスト
並び替え:今日の人気順
写真 1〜20 枚目(全 107 枚)
1/5
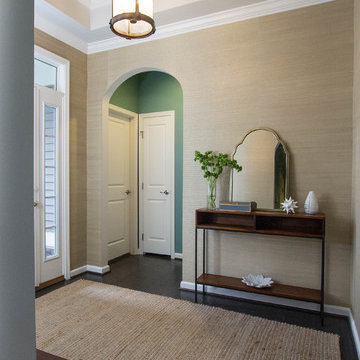
These clients hired us to add warmth and personality to their builder home. The fell in love with the layout and main level master bedroom, but found the home lacked personality and style. They hired us, with the caveat that they knew what they didn't like, but weren't sure exactly what they wanted. They were challenged by the narrow layout for the family room. They wanted to ensure that the fireplace remained the focal point of the space, while giving them a comfortable space for TV watching. They wanted an eating area that expanded for holiday entertaining. They were also challenged by the fact that they own two large dogs who are like their children.
The entry is very important. It's the first space guests see. This one is subtly dramatic and very elegant. We added a grasscloth wallpaper on the walls and painted the tray ceiling a navy blue. The hallway to the guest room was painted a contrasting glue green. A rustic, woven rugs adds to the texture. A simple console is simply accessorized.
Our first challenge was to tackle the layout. The family room space was extremely narrow. We custom designed a sectional that defined the family room space, separating it from the kitchen and eating area. A large area rug further defined the space. The large great room lacked personality and the fireplace stone seemed to get lost. To combat this, we added white washed wood planks to the entire vaulted ceiling, adding texture and creating drama. We kept the walls a soft white to ensure the ceiling and fireplace really stand out. To help offset the ceiling, we added drama with beautiful, rustic, over-sized lighting fixtures. An expandable dining table is as comfortable for two as it is for ten. Pet-friendly fabrics and finishes were used throughout the design. Rustic accessories create a rustic, finished look.
Liz Ernest Photography
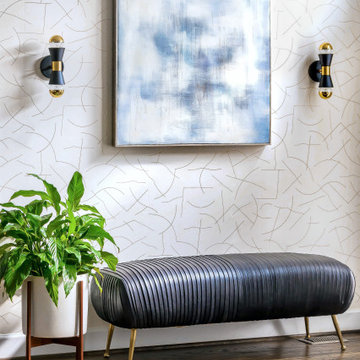
We added wallpaper, wall sconces, and a beautiful, practical bench in the entryway.
アトランタにある高級な中くらいなコンテンポラリースタイルのおしゃれな玄関ロビー (メタリックの壁、濃色無垢フローリング、茶色い床、壁紙) の写真
アトランタにある高級な中くらいなコンテンポラリースタイルのおしゃれな玄関ロビー (メタリックの壁、濃色無垢フローリング、茶色い床、壁紙) の写真

Gold and bold entry way
Tony Soluri Photography
シカゴにある高級な中くらいなコンテンポラリースタイルのおしゃれな玄関ロビー (メタリックの壁、淡色無垢フローリング、黒いドア、ベージュの床、折り上げ天井、壁紙、ベージュの天井) の写真
シカゴにある高級な中くらいなコンテンポラリースタイルのおしゃれな玄関ロビー (メタリックの壁、淡色無垢フローリング、黒いドア、ベージュの床、折り上げ天井、壁紙、ベージュの天井) の写真
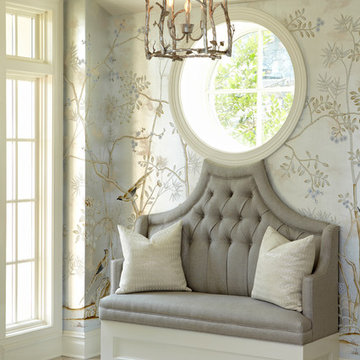
Foyer
Paul Johnson Photography
ニューヨークにある広いトラディショナルスタイルのおしゃれな玄関ロビー (メタリックの壁、淡色無垢フローリング、茶色い床) の写真
ニューヨークにある広いトラディショナルスタイルのおしゃれな玄関ロビー (メタリックの壁、淡色無垢フローリング、茶色い床) の写真
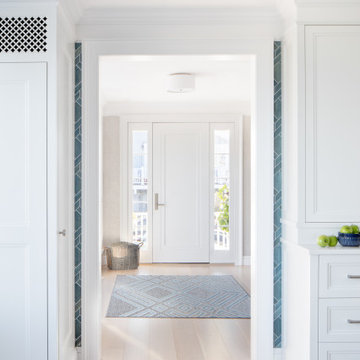
Image showing the front door/ entry from the kitchen.
ボストンにある高級な中くらいなコンテンポラリースタイルのおしゃれな玄関ロビー (メタリックの壁、淡色無垢フローリング、白いドア、ベージュの床、壁紙) の写真
ボストンにある高級な中くらいなコンテンポラリースタイルのおしゃれな玄関ロビー (メタリックの壁、淡色無垢フローリング、白いドア、ベージュの床、壁紙) の写真
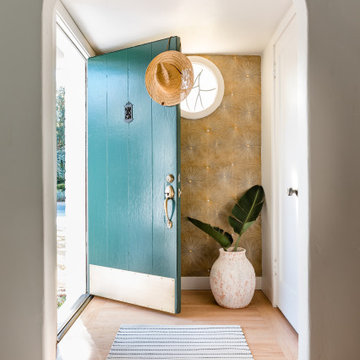
Bright blue and gold accents create a welcoming entry way to our Hollywood bungalow. Check out that gold statement wall paper!
サクラメントにあるビーチスタイルのおしゃれな玄関ドア (メタリックの壁、淡色無垢フローリング、青いドア、ベージュの床) の写真
サクラメントにあるビーチスタイルのおしゃれな玄関ドア (メタリックの壁、淡色無垢フローリング、青いドア、ベージュの床) の写真
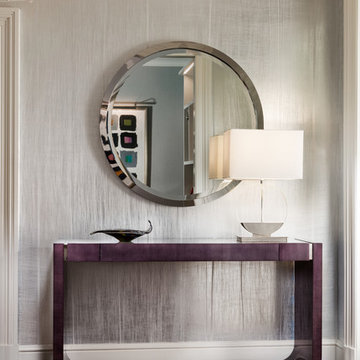
Sargent Photography
J/Howard Design Inc
ニューヨークにある高級な小さなコンテンポラリースタイルのおしゃれな玄関ホール (メタリックの壁、濃色無垢フローリング、白いドア、茶色い床) の写真
ニューヨークにある高級な小さなコンテンポラリースタイルのおしゃれな玄関ホール (メタリックの壁、濃色無垢フローリング、白いドア、茶色い床) の写真
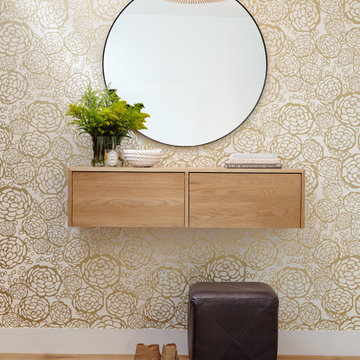
Entry with gold floral wallcovering, floating console table, and round mirror.
フィラデルフィアにあるお手頃価格の中くらいなコンテンポラリースタイルのおしゃれな玄関ロビー (淡色無垢フローリング、ベージュの床、壁紙、メタリックの壁) の写真
フィラデルフィアにあるお手頃価格の中くらいなコンテンポラリースタイルのおしゃれな玄関ロビー (淡色無垢フローリング、ベージュの床、壁紙、メタリックの壁) の写真
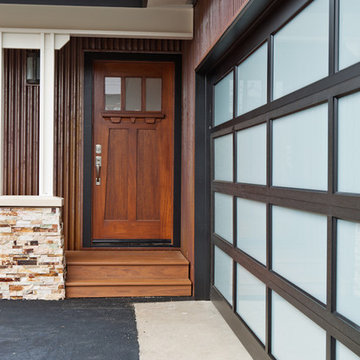
Erin Feinblatt & Zachary Knapp
サンルイスオビスポにある中くらいなビーチスタイルのおしゃれな玄関ドア (メタリックの壁、濃色無垢フローリング、木目調のドア) の写真
サンルイスオビスポにある中くらいなビーチスタイルのおしゃれな玄関ドア (メタリックの壁、濃色無垢フローリング、木目調のドア) の写真
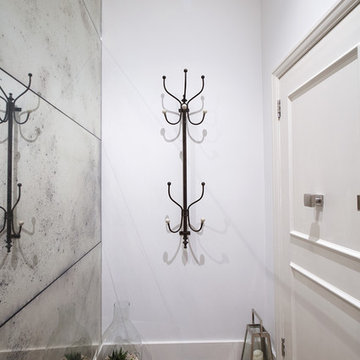
We added an antiques glass wall as you walk into the flat to create a feeling of space and a bit of drama. It's a small space so ti did give a feeling of more depth.
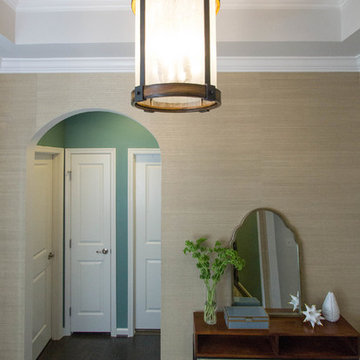
These clients hired us to add warmth and personality to their builder home. The fell in love with the layout and main level master bedroom, but found the home lacked personality and style. They hired us, with the caveat that they knew what they didn't like, but weren't sure exactly what they wanted. They were challenged by the narrow layout for the family room. They wanted to ensure that the fireplace remained the focal point of the space, while giving them a comfortable space for TV watching. They wanted an eating area that expanded for holiday entertaining. They were also challenged by the fact that they own two large dogs who are like their children.
The entry is very important. It's the first space guests see. This one is subtly dramatic and very elegant. We added a grasscloth wallpaper on the walls and painted the tray ceiling a navy blue. The hallway to the guest room was painted a contrasting glue green. A rustic, woven rugs adds to the texture. A simple console is simply accessorized.
Our first challenge was to tackle the layout. The family room space was extremely narrow. We custom designed a sectional that defined the family room space, separating it from the kitchen and eating area. A large area rug further defined the space. The large great room lacked personality and the fireplace stone seemed to get lost. To combat this, we added white washed wood planks to the entire vaulted ceiling, adding texture and creating drama. We kept the walls a soft white to ensure the ceiling and fireplace really stand out. To help offset the ceiling, we added drama with beautiful, rustic, over-sized lighting fixtures. An expandable dining table is as comfortable for two as it is for ten. Pet-friendly fabrics and finishes were used throughout the design. Rustic accessories create a rustic, finished look.
Liz Ernest Photography
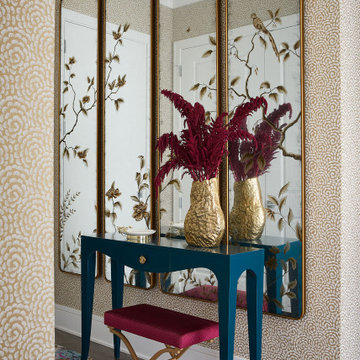
Welcoming and bright entry covered in gold-tone patterned wallcovering, and accented by pops of rich real and fuschia colors. The large scale eglomise mirrors adorn the focal wall.
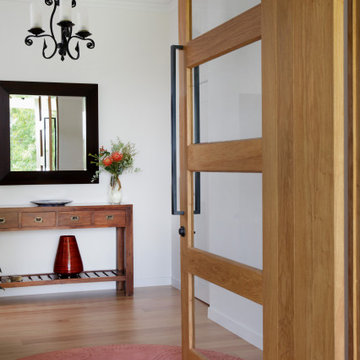
The glazed panels bring light into this enclosed foyer.
ブリスベンにある高級な広いモダンスタイルのおしゃれな玄関ロビー (メタリックの壁、淡色無垢フローリング、木目調のドア) の写真
ブリスベンにある高級な広いモダンスタイルのおしゃれな玄関ロビー (メタリックの壁、淡色無垢フローリング、木目調のドア) の写真
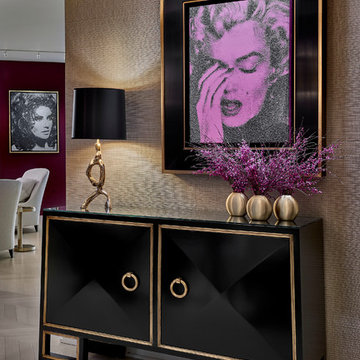
Tony Soluri Photography
シカゴにある高級な中くらいなコンテンポラリースタイルのおしゃれな玄関ロビー (メタリックの壁、淡色無垢フローリング、ベージュの床、折り上げ天井、壁紙、ベージュの天井) の写真
シカゴにある高級な中くらいなコンテンポラリースタイルのおしゃれな玄関ロビー (メタリックの壁、淡色無垢フローリング、ベージュの床、折り上げ天井、壁紙、ベージュの天井) の写真
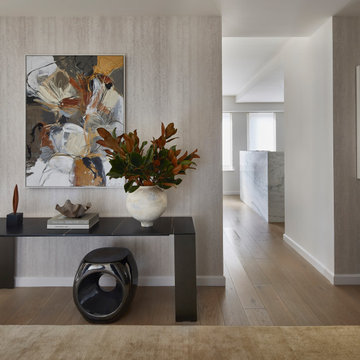
The Upper East Side Project was defined by a sense of subtlety, simplicity, and elegance, with focus on the space rather than the things in it. The interiors are bathed in muted neutrals, along with black and white. While using a sophisticated color palette to create a space with a dynamic atmosphere.
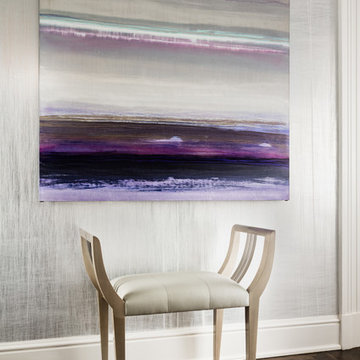
Sargent Photography
J/Howard Design Inc
ニューヨークにある高級な小さなコンテンポラリースタイルのおしゃれな玄関ホール (メタリックの壁、濃色無垢フローリング、白いドア、茶色い床) の写真
ニューヨークにある高級な小さなコンテンポラリースタイルのおしゃれな玄関ホール (メタリックの壁、濃色無垢フローリング、白いドア、茶色い床) の写真
玄関 (カーペット敷き、濃色無垢フローリング、淡色無垢フローリング、メタリックの壁) の写真
1

