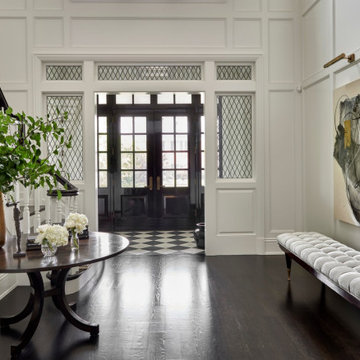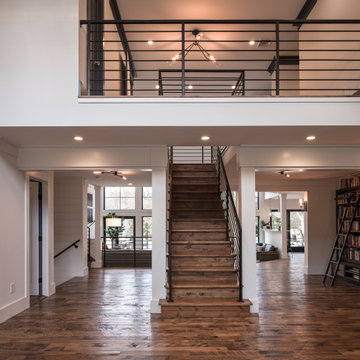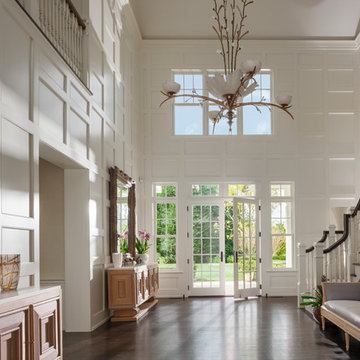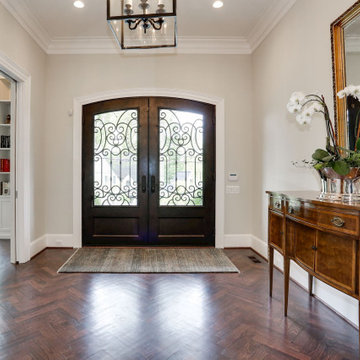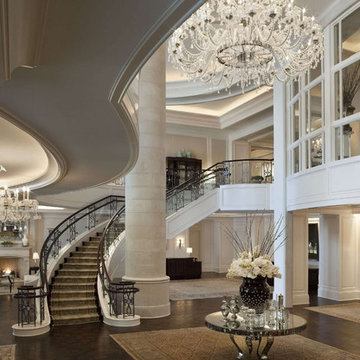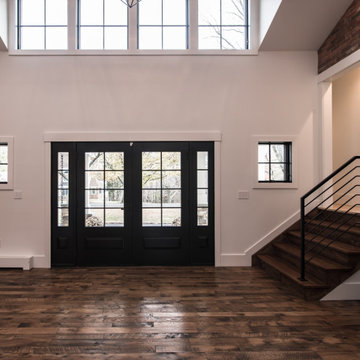巨大な玄関ロビー (カーペット敷き、濃色無垢フローリング、御影石の床) の写真
絞り込み:
資材コスト
並び替え:今日の人気順
写真 1〜20 枚目(全 382 枚)
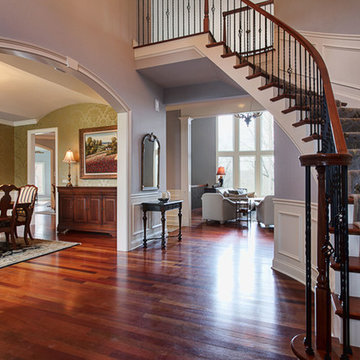
The clients were tired of the traditional red oriental rugs that they had previously. We changed to the gray and to a more transitional style to give the home a more updated look.
Photos by Dale Clark

Walk through a double door entry into this expansive open 3 story foyer with board and batten wall treatment. This mill made stairway has custom style stained newel posts with black metal balusters. The Acacia hardwood flooring has a custom color on site stain.

Large open entry with dual lanterns. Single French door with side lights.
サンフランシスコにある高級な巨大なビーチスタイルのおしゃれな玄関ロビー (ベージュの壁、濃色無垢フローリング、濃色木目調のドア、茶色い床、格子天井、板張り壁) の写真
サンフランシスコにある高級な巨大なビーチスタイルのおしゃれな玄関ロビー (ベージュの壁、濃色無垢フローリング、濃色木目調のドア、茶色い床、格子天井、板張り壁) の写真
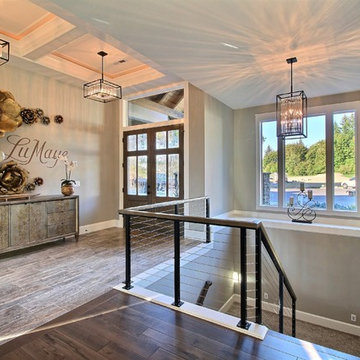
Paint by Sherwin Williams
Body Color - Anew Gray - SW 7030
Trim Color - Dover White - SW 6385
Interior Stone by Eldorado Stone
Stone Product Vantage 30 in White Elm
Flooring by Macadam Floor & Design
Foyer Floor by Emser Tile
Tile Product Travertine Veincut
Windows by Milgard Windows & Doors
Window Product Style Line® Series
Window Supplier Troyco - Window & Door
Lighting by Destination Lighting
Linares Collection by Designer's Fountain
Interior Design by Creative Interiors & Design
Landscaping by GRO Outdoor Living
Customized & Built by Cascade West Development
Photography by ExposioHDR Portland
Original Plans by Alan Mascord Design Associates

The main entrance to this home welcomes one through double solid wood doors stained in a driftwood blue wash. Hardware on doors are elegant Crystal knobs with back plate in a polished chrome.
The doorway is surrounded by full view sidelights and overhead transoms over doors and sidelights.
Two french style porcelain planters flank the entry way with decorative grape-vine sculptured orbs atop each one.
Interior doorway is flanked by 2 tufted Louis XVI style half round benches in a beige relaxed fabric. The benches wood details are distressed and further give this understated elegant entry a relaxed and inviting look.
This home was featured in Philadelphia Magazine August 2014 issue to showcase its beauty and excellence.
Photo by Alicia's Art, LLC
RUDLOFF Custom Builders, is a residential construction company that connects with clients early in the design phase to ensure every detail of your project is captured just as you imagined. RUDLOFF Custom Builders will create the project of your dreams that is executed by on-site project managers and skilled craftsman, while creating lifetime client relationships that are build on trust and integrity.
We are a full service, certified remodeling company that covers all of the Philadelphia suburban area including West Chester, Gladwynne, Malvern, Wayne, Haverford and more.
As a 6 time Best of Houzz winner, we look forward to working with you on your next project.
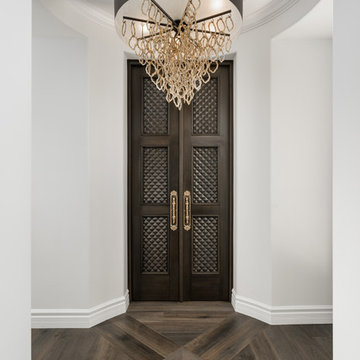
This French Country hallway features a gold and black chandelier, a vaulted tray ceiling, white crown molding, and a wood floor.
フェニックスにあるラグジュアリーな巨大なシャビーシック調のおしゃれな玄関ロビー (白い壁、濃色無垢フローリング、濃色木目調のドア、茶色い床) の写真
フェニックスにあるラグジュアリーな巨大なシャビーシック調のおしゃれな玄関ロビー (白い壁、濃色無垢フローリング、濃色木目調のドア、茶色い床) の写真
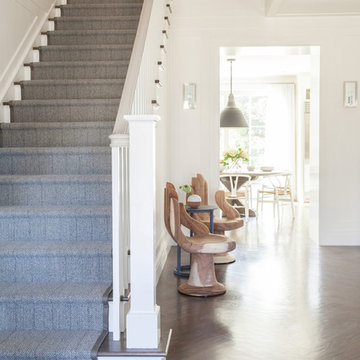
Interior Design, Custom Furniture Design, & Art Curation by Chango & Co.
Photography by Raquel Langworthy
See the project in Architectural Digest
ニューヨークにあるラグジュアリーな巨大なトランジショナルスタイルのおしゃれな玄関ロビー (白い壁、濃色無垢フローリング、白いドア) の写真
ニューヨークにあるラグジュアリーな巨大なトランジショナルスタイルのおしゃれな玄関ロビー (白い壁、濃色無垢フローリング、白いドア) の写真
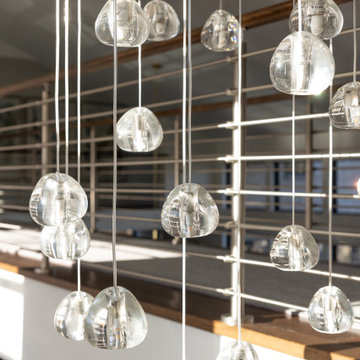
The suspension crystal chandelier is used in the center of the curved staircase and is mesmerizing as it refracts the light like water droplets around the room. Each strand of the fixture was hung independently while each crystal shape is unique and made by hand reminiscent of flowing water.
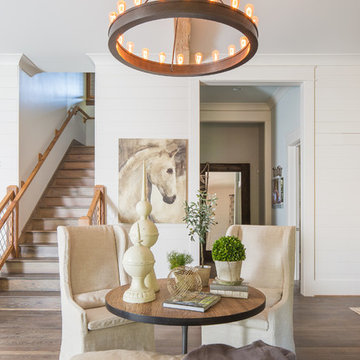
Amazing front porch of a modern farmhouse built by Steve Powell Homes (www.stevepowellhomes.com). Photo Credit: David Cannon Photography (www.davidcannonphotography.com)
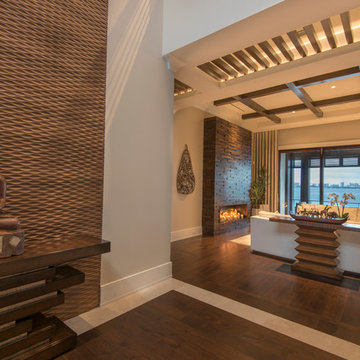
Perrone
タンパにあるラグジュアリーな巨大なトランジショナルスタイルのおしゃれな玄関ロビー (ベージュの壁、濃色無垢フローリング、濃色木目調のドア) の写真
タンパにあるラグジュアリーな巨大なトランジショナルスタイルのおしゃれな玄関ロビー (ベージュの壁、濃色無垢フローリング、濃色木目調のドア) の写真
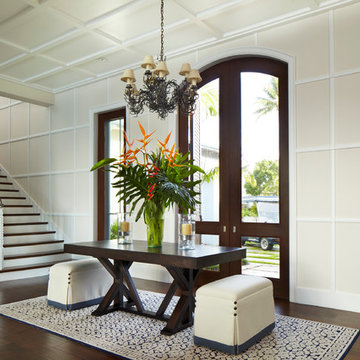
Arched front double doors open into a spacious entry room.
マイアミにある巨大なトロピカルスタイルのおしゃれな玄関ロビー (ベージュの壁、濃色無垢フローリング、濃色木目調のドア) の写真
マイアミにある巨大なトロピカルスタイルのおしゃれな玄関ロビー (ベージュの壁、濃色無垢フローリング、濃色木目調のドア) の写真
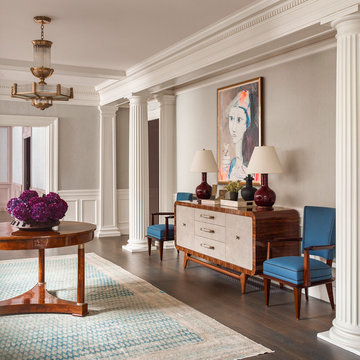
TEAM
Architect: LDa Architecture & Interiors
Interior Design: Nina Farmer Interiors
Builder: Wellen Construction
Landscape Architect: Matthew Cunningham Landscape Design
Photographer: Eric Piasecki Photography
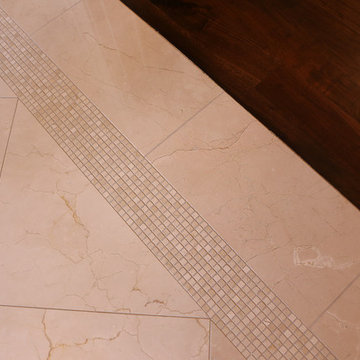
The gleaming creme marfil marble floor is bordered with mosaics and separates the foyer from the premium walnut floors throughout most of the home.
Designed by Melodie Durham of Durham Designs & Consulting, LLC. Photo by Livengood Photographs [www.livengoodphotographs.com/design].
巨大な玄関ロビー (カーペット敷き、濃色無垢フローリング、御影石の床) の写真
1
