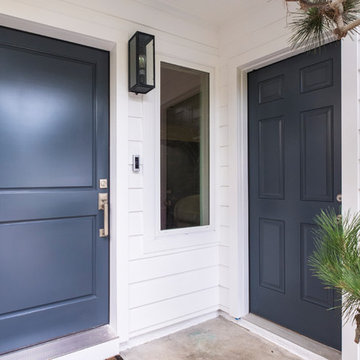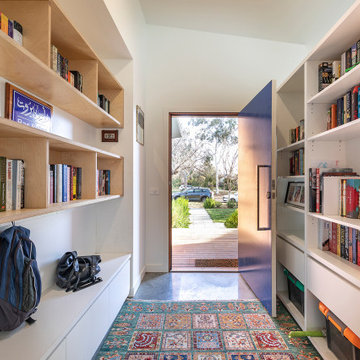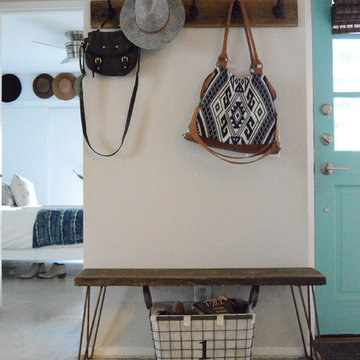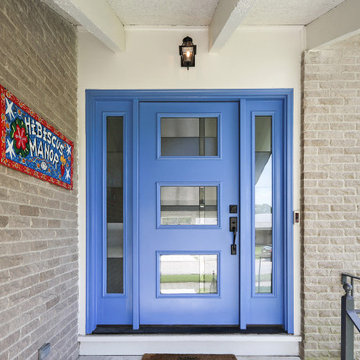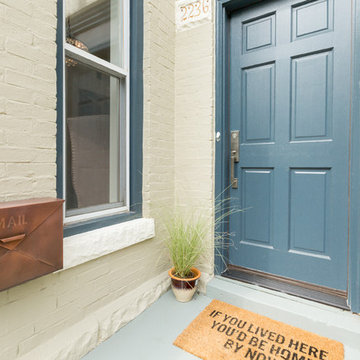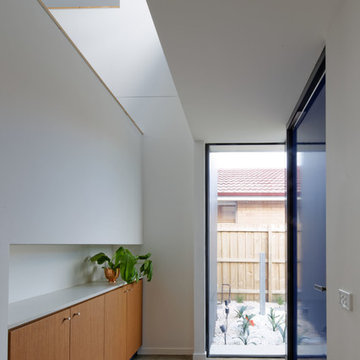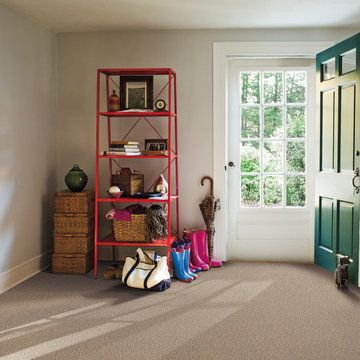小さな玄関 (カーペット敷き、コンクリートの床、青いドア) の写真
絞り込み:
資材コスト
並び替え:今日の人気順
写真 1〜20 枚目(全 28 枚)
1/5
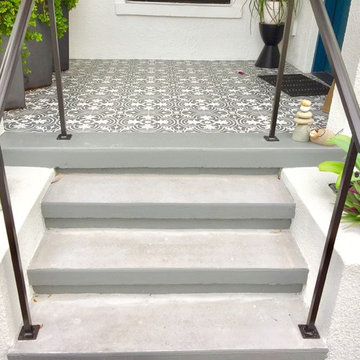
We rebuilt the entry stairs leading to the gorgeous patio.
Photo - Ricky Perrone
タンパにある小さな地中海スタイルのおしゃれな玄関ドア (白い壁、コンクリートの床、青いドア) の写真
タンパにある小さな地中海スタイルのおしゃれな玄関ドア (白い壁、コンクリートの床、青いドア) の写真
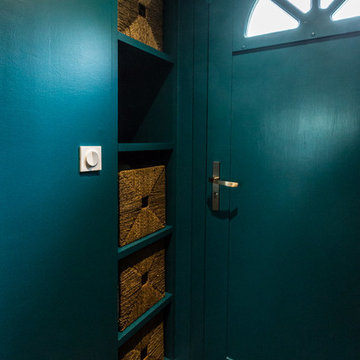
Des rangements ont été créés à côté de la porte. Ils permettent de ranger gants, bonnets, écharpes... et de poser des choses en rentrant également.
Pixel Studio Bourges
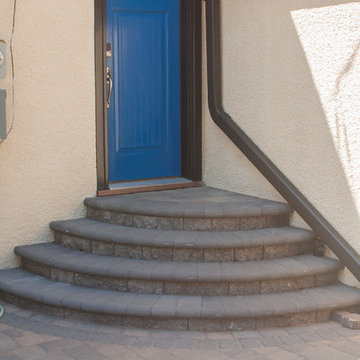
The back door leading to the detached garage was utilitarian and didn’t reflect the character of their home.
The one-piece concrete steps were removed to create a VERSA-LOK pedestal stack staircase, making a beautiful entrance to the back of the home. A Villa Landscapes designer helped the homeowner select VERSA-LOK Standard Units in Bronze Blend with bullnose pavers in black for the step treads.
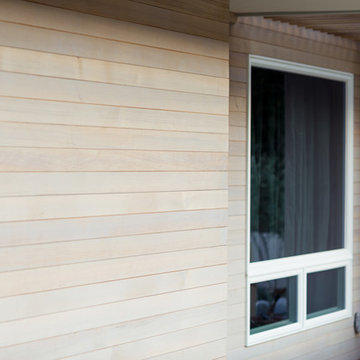
A large picture window at the entry recess brings light into the space and activates the view of the home from the streetscape, creating a sense of entry where there wasn't one previously.
photo: jimmy cheng photography
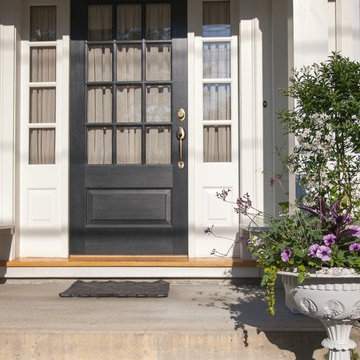
Angela Kearney Minglewood Designs
ボストンにある高級な小さなトラディショナルスタイルのおしゃれな玄関ドア (白い壁、コンクリートの床、青いドア) の写真
ボストンにある高級な小さなトラディショナルスタイルのおしゃれな玄関ドア (白い壁、コンクリートの床、青いドア) の写真
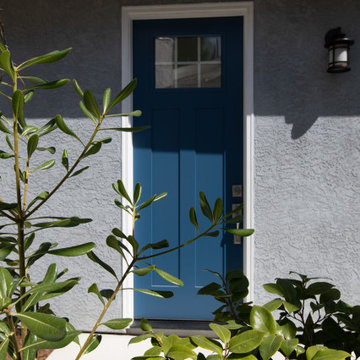
This Accessory Dwelling Unit (ADU) is 1 bed / 1 bath 499 SF. It is a city of Encinitas Permit Ready ADU (PRADU) designed by DZN Partners. This granny flat feels spacious due to it's high ceilings, large windows and sliders off both sides of the house that let in lots of natural light. There is a large patio off the living room and a private outdoor patio off the bedroom which takes advantage of outdoor living! Come check out this ADU! The Encinitas PRADU designs can also be permitted in other cities throughout San Diego. Contact Cross Construction to learn more!
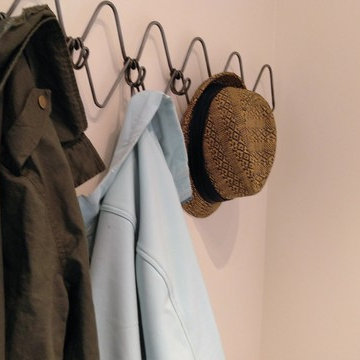
Carrie Case Designs
シアトルにあるお手頃価格の小さなミッドセンチュリースタイルのおしゃれな玄関ドア (白い壁、コンクリートの床、青いドア) の写真
シアトルにあるお手頃価格の小さなミッドセンチュリースタイルのおしゃれな玄関ドア (白い壁、コンクリートの床、青いドア) の写真
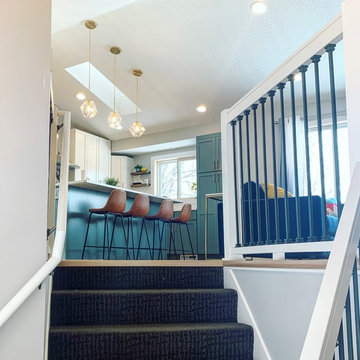
Foyer opening into a lovely kitchen and family room mid century design. Updated carpet stairs, and railings opens up to a lovely vinyl flooring and updated kitchen, family room, and dining room. Two tone cabinets with a fun mosaic backsplash blue accents into the living room such as the couch, and also dining room kitchen chairs.
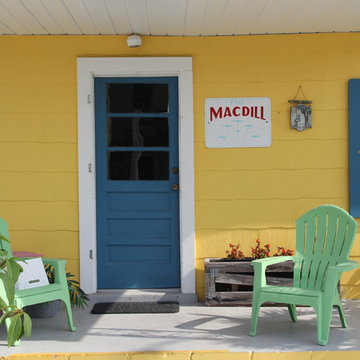
Beach Cottage on Sunset Beach, Treasure Island, FL- This cottage was barged over from MacDill Air Force base and was once sergeant's quarters.
タンパにある低価格の小さなビーチスタイルのおしゃれな玄関ドア (黄色い壁、コンクリートの床、青いドア) の写真
タンパにある低価格の小さなビーチスタイルのおしゃれな玄関ドア (黄色い壁、コンクリートの床、青いドア) の写真
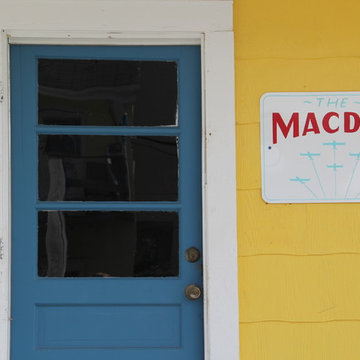
Beach Cottage on Sunset Beach, Treasure Island, FL- This cottage was barged over from MacDill Air Force base and was once sergeant's quarters.
タンパにある低価格の小さなビーチスタイルのおしゃれな玄関ドア (黄色い壁、コンクリートの床、青いドア) の写真
タンパにある低価格の小さなビーチスタイルのおしゃれな玄関ドア (黄色い壁、コンクリートの床、青いドア) の写真
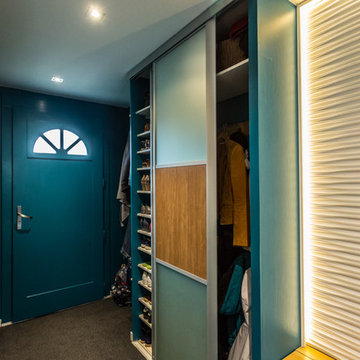
Un grand espace de rangement pour les chaussures, sacs et manteaux.
Pixel Studio Bourges
クレルモン・フェランにあるお手頃価格の小さなコンテンポラリースタイルのおしゃれな玄関ロビー (青い壁、カーペット敷き、青いドア、グレーの床) の写真
クレルモン・フェランにあるお手頃価格の小さなコンテンポラリースタイルのおしゃれな玄関ロビー (青い壁、カーペット敷き、青いドア、グレーの床) の写真
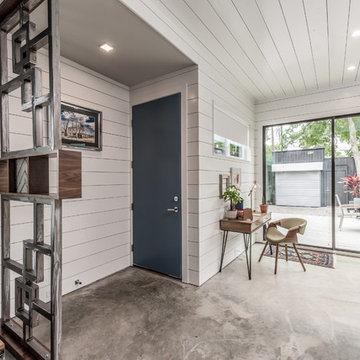
Organized Efficient Spaces for the Inner City Dwellers. 1 of 5 Floor Plans featured in the Nouveau Bungalow Line by Steven Allen Designs, LLC located in the out skirts of Garden Oaks. Features Nouveau Style Front Yard enclosed by a 8-10' fence + Sprawling Deck + 4 Panel Multi-Slide Glass Patio Doors + Designer Finishes & Fixtures + Quatz & Stainless Countertops & Backsplashes + Polished Concrete Floors + Textures Siding + Laquer Finished Interior Doors + Stainless Steel Appliances + Muli-Textured Walls & Ceilings to include Painted Shiplap, Stucco & Sheetrock + Soft Close Cabinet + Toe Kick Drawers + Custom Furniture & Decor by Steven Allen Designs, LLC.
***Check out https://www.nouveaubungalow.com for more details***
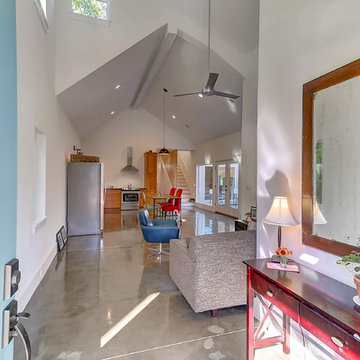
The 70s-modern vibe is carried into the home with their use of cherry, maple, concrete, stone, steel and glass. It features unstained, epoxy-sealed concrete floors, clear maple stairs, and cherry cabinetry and flooring in the loft. Soapstone countertops in kitchen and master bath. The homeowners paid careful attention to perspective when designing the main living area with the soaring ceiling and center beam. Maximum natural lighting and privacy was made possible with picture windows in the kitchen and two bedrooms surrounding the screened courtyard. Clerestory windows were place strategically on the tall walls to take advantage of the vaulted ceilings. An artist’s loft is tucked in the back of the home, with sunset and thunderstorm views of the southwestern sky. And while the homes in this neighborhood have smaller lots and floor plans, this home feels larger because of their architectural choices.
小さな玄関 (カーペット敷き、コンクリートの床、青いドア) の写真
1
