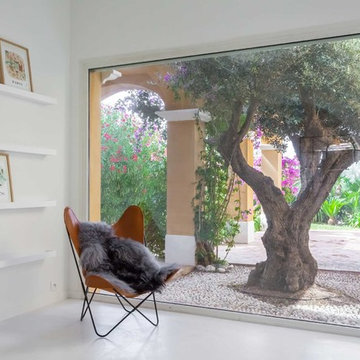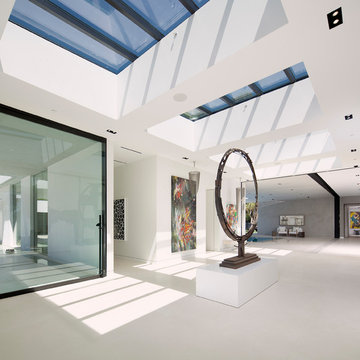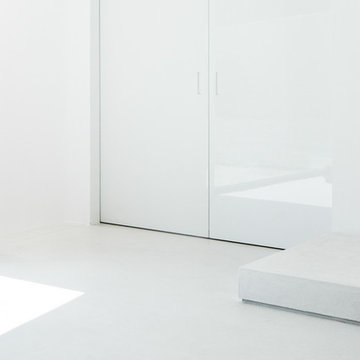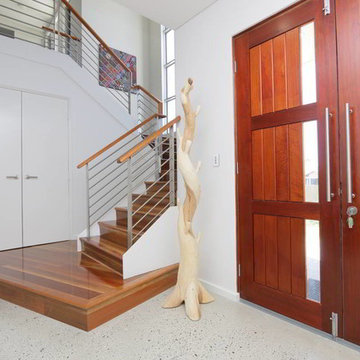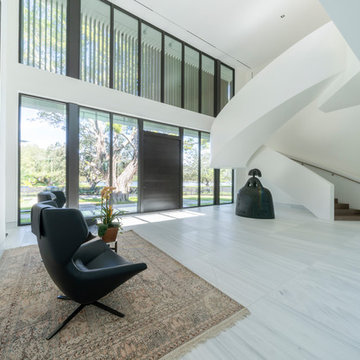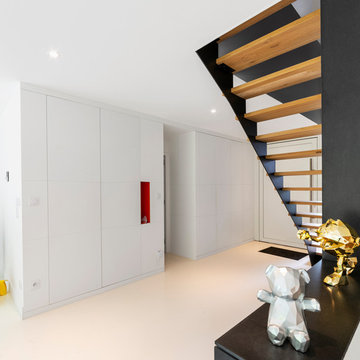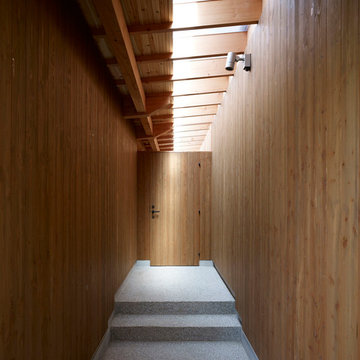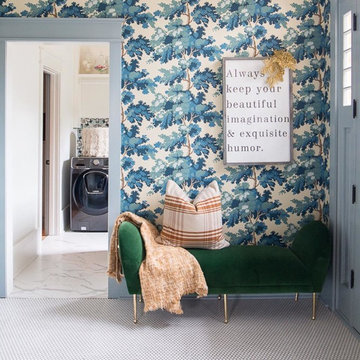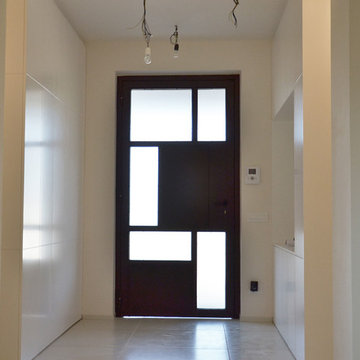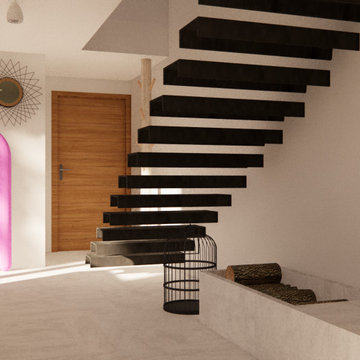玄関ロビー (カーペット敷き、コンクリートの床、白い床) の写真
絞り込み:
資材コスト
並び替え:今日の人気順
写真 1〜20 枚目(全 38 枚)
1/5
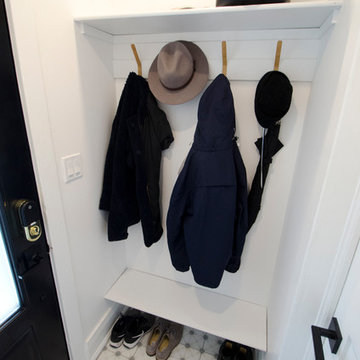
Carter Fox Renovations was hired to do a complete renovation of this semi-detached home in the Gerrard-Coxwell neighbourhood of Toronto. The main floor was completely gutted and transformed - most of the interior walls and ceilings were removed, a large sliding door installed across the back, and a small powder room added. All the electrical and plumbing was updated and new herringbone hardwood installed throughout.
Upstairs, the bathroom was expanded by taking space from the adjoining bedroom. We added a second floor laundry and new hardwood throughout. The walls and ceiling were plaster repaired and painted, avoiding the time, expense and excessive creation of landfill involved in a total demolition.
The clients had a very clear picture of what they wanted, and the finished space is very liveable and beautifully showcases their style.
Photo: Julie Carter
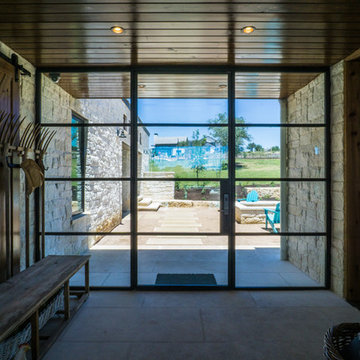
The Vineyard Farmhouse in the Peninsula at Rough Hollow. This 2017 Greater Austin Parade Home was designed and built by Jenkins Custom Homes. Cedar Siding and the Pine for the soffits and ceilings was provided by TimberTown.
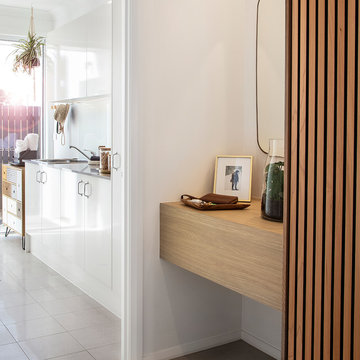
The long entry provides privacy for the rest of the home and easy entry to the Laundry.
キャンベラにある中くらいなミッドセンチュリースタイルのおしゃれな玄関ロビー (白い壁、コンクリートの床、オレンジのドア、白い床) の写真
キャンベラにある中くらいなミッドセンチュリースタイルのおしゃれな玄関ロビー (白い壁、コンクリートの床、オレンジのドア、白い床) の写真
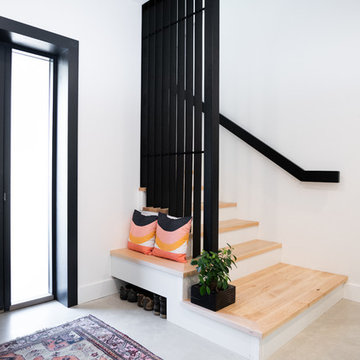
Entry to the family home. Front door and bottom of the public staircase.
他の地域にあるお手頃価格の中くらいなモダンスタイルのおしゃれな玄関ロビー (白い壁、コンクリートの床、黒いドア、白い床) の写真
他の地域にあるお手頃価格の中くらいなモダンスタイルのおしゃれな玄関ロビー (白い壁、コンクリートの床、黒いドア、白い床) の写真
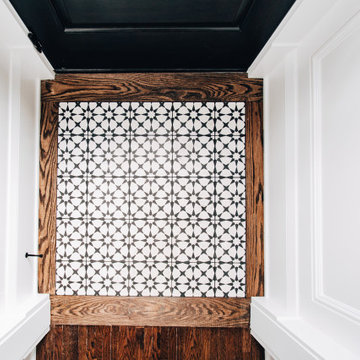
front entry of a fully renovated uptown four square
ミネアポリスにある高級な小さなトランジショナルスタイルのおしゃれな玄関ロビー (白い壁、コンクリートの床、濃色木目調のドア、白い床、格子天井、パネル壁) の写真
ミネアポリスにある高級な小さなトランジショナルスタイルのおしゃれな玄関ロビー (白い壁、コンクリートの床、濃色木目調のドア、白い床、格子天井、パネル壁) の写真
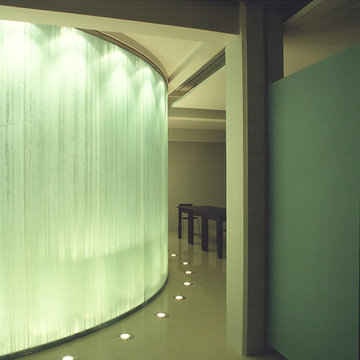
Cristobal Palma
ロンドンにある広いモダンスタイルのおしゃれな玄関ロビー (コンクリートの床、白い床、白い壁、白いドア) の写真
ロンドンにある広いモダンスタイルのおしゃれな玄関ロビー (コンクリートの床、白い床、白い壁、白いドア) の写真
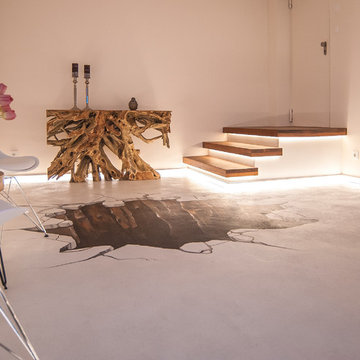
Skaiste Zabeiste
デュッセルドルフにある広いコンテンポラリースタイルのおしゃれな玄関ロビー (白い壁、コンクリートの床、白いドア、白い床) の写真
デュッセルドルフにある広いコンテンポラリースタイルのおしゃれな玄関ロビー (白い壁、コンクリートの床、白いドア、白い床) の写真
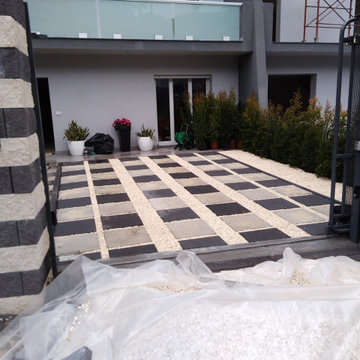
quasi completato . posa pavimentazione come da progettazione , da progetto cambia solo il colore dei Ciottoli che da Gialli diventano Bianchi . E' stato passato il sistema di irrigazione che si collegherà a quello del giardino posteriore .
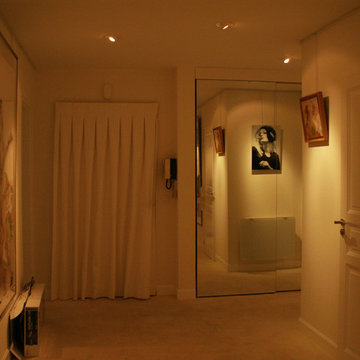
L STUDIO Architecture & Design
パリにある高級な広いトランジショナルスタイルのおしゃれな玄関ロビー (白い壁、カーペット敷き、白い床) の写真
パリにある高級な広いトランジショナルスタイルのおしゃれな玄関ロビー (白い壁、カーペット敷き、白い床) の写真
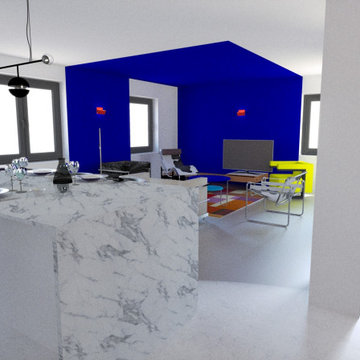
Projet d'optimisation d'espace avec suppression de cloisons non porteuse, mise en place d'un îlot centrale avec rangements en partie basse selon le style retenu (forfait 1 style à 450€)
玄関ロビー (カーペット敷き、コンクリートの床、白い床) の写真
1
