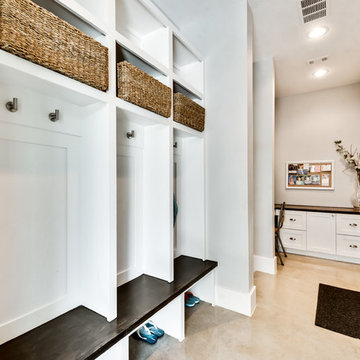玄関ラウンジ (カーペット敷き、コンクリートの床、ベージュの床、赤い床) の写真
絞り込み:
資材コスト
並び替え:今日の人気順
写真 1〜9 枚目(全 9 枚)
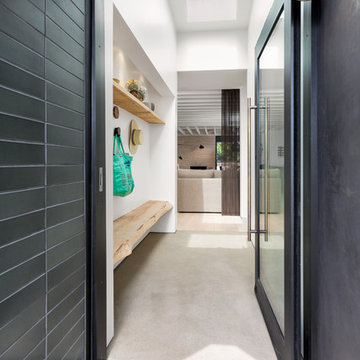
Exterior entry from front yard
Photo by Clark Dugger
ロサンゼルスにあるラグジュアリーな中くらいなコンテンポラリースタイルのおしゃれな玄関ラウンジ (グレーの壁、コンクリートの床、黒いドア、ベージュの床) の写真
ロサンゼルスにあるラグジュアリーな中くらいなコンテンポラリースタイルのおしゃれな玄関ラウンジ (グレーの壁、コンクリートの床、黒いドア、ベージュの床) の写真
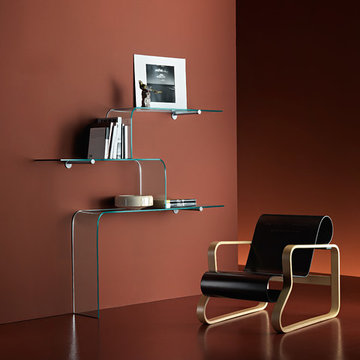
Founded in 1973, Fiam Italia is a global icon of glass culture with four decades of glass innovation and design that produced revolutionary structures and created a new level of utility for glass as a material in residential and commercial interior decor. Fiam Italia designs, develops and produces items of furniture in curved glass, creating them through a combination of craftsmanship and industrial processes, while merging tradition and innovation, through a hand-crafted approach.
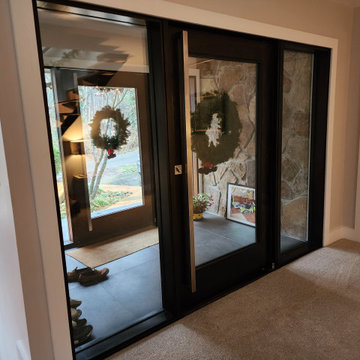
Hello, come on in!
他の地域にあるラグジュアリーな広いモダンスタイルのおしゃれな玄関ラウンジ (ベージュの壁、カーペット敷き、濃色木目調のドア、ベージュの床) の写真
他の地域にあるラグジュアリーな広いモダンスタイルのおしゃれな玄関ラウンジ (ベージュの壁、カーペット敷き、濃色木目調のドア、ベージュの床) の写真
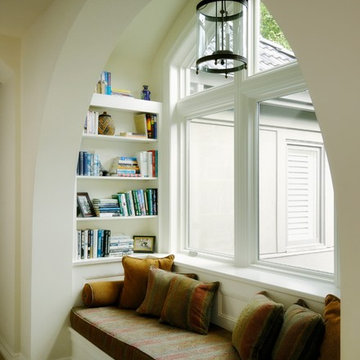
The cozy new window seat added in Phase II perches just above the reworked entry. Perfect for curling up with a good book.
“We were surprised, the window seat turned out to be our favorite place in the whole house, I'm so glad Dennis convinced us to add it.”
— Homeowner
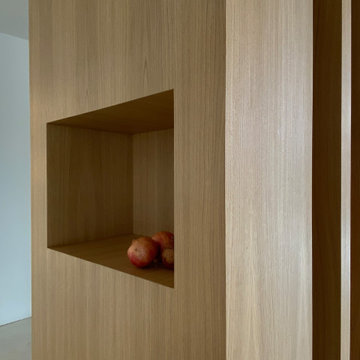
マドリードにある高級な広いモダンスタイルのおしゃれな玄関ラウンジ (白い壁、コンクリートの床、白いドア、ベージュの床、板張り壁) の写真
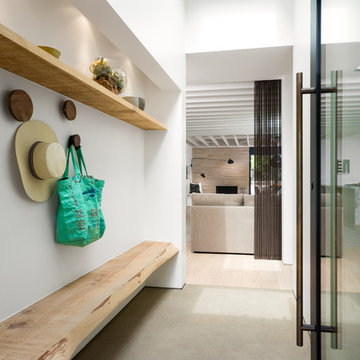
Entry: Exterior flooring comes flows into this space to blur the interior-exterior / arrival. Photo by Clark Dugger
ロサンゼルスにあるラグジュアリーな中くらいなコンテンポラリースタイルのおしゃれな玄関ラウンジ (グレーの壁、コンクリートの床、黒いドア、ベージュの床) の写真
ロサンゼルスにあるラグジュアリーな中くらいなコンテンポラリースタイルのおしゃれな玄関ラウンジ (グレーの壁、コンクリートの床、黒いドア、ベージュの床) の写真
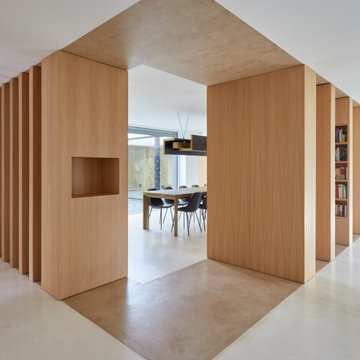
El patio central es el hito alrededor del cual se circula y se acoge la zona de comedor. Rodeando estos espacios, una "cinta de madera y microcemento" recoge mobiliario con almacenamiento, celosías, pasos de libre circulación, y accesos ocultos a las zonas privadas.
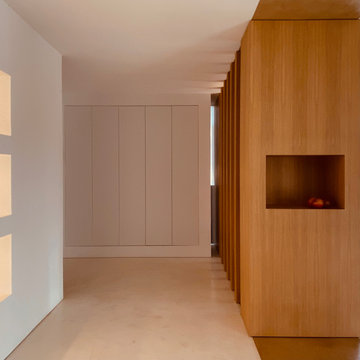
Justo delante de la puerta principal de acceso, una celosía tamiza las vistas y confiere cierta intimidad, pero permite la llegada de la luz natural del patio central.
玄関ラウンジ (カーペット敷き、コンクリートの床、ベージュの床、赤い床) の写真
1
