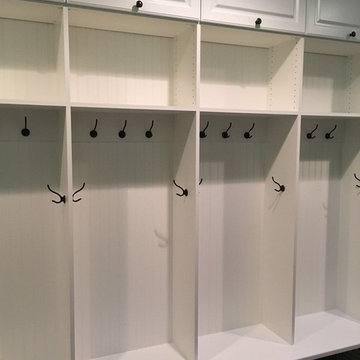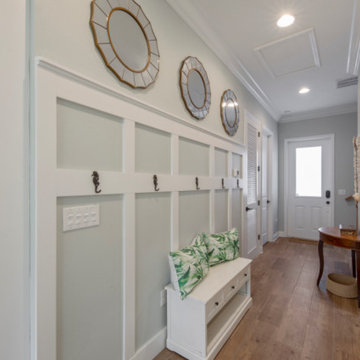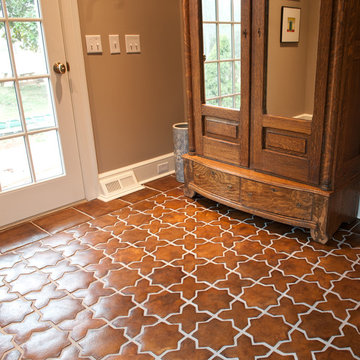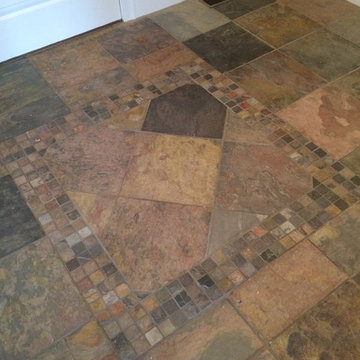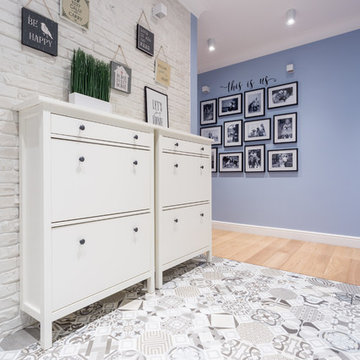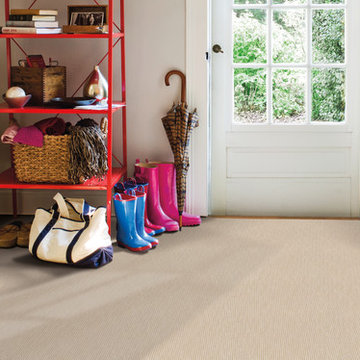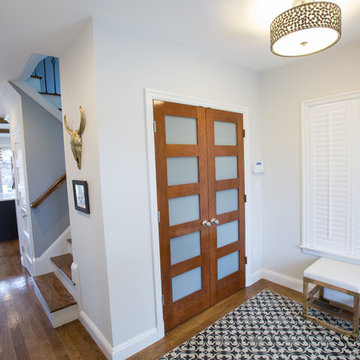玄関 (カーペット敷き、セラミックタイルの床、茶色い床、紫の床、白いドア) の写真
絞り込み:
資材コスト
並び替え:今日の人気順
写真 1〜20 枚目(全 154 枚)
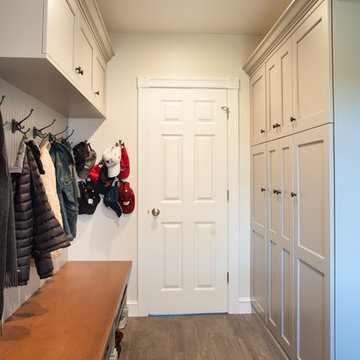
ボストンにある高級な中くらいなトランジショナルスタイルのおしゃれな玄関 (ベージュの壁、セラミックタイルの床、白いドア、茶色い床) の写真

A new home can be beautiful, yet lack soul. For a family with exquisite taste, and a love of the artisan and bespoke, LiLu created a layered palette of furnishings that express each family member’s personality and values. One child, who loves Jackson Pollock, received a window seat from which to enjoy the ceiling’s lively splatter wallpaper. The other child, a young gentleman, has a navy tweed upholstered headboard and plaid club chair with leather ottoman. Elsewhere, sustainably sourced items have provenance and meaning, including a LiLu-designed powder-room vanity with marble top, a Dunes and Duchess table, Italian drapery with beautiful trimmings, Galbraith & Panel wallcoverings, and a bubble table. After working with LiLu, the family’s house has become their home.
----
Project designed by Minneapolis interior design studio LiLu Interiors. They serve the Minneapolis-St. Paul area including Wayzata, Edina, and Rochester, and they travel to the far-flung destinations that their upscale clientele own second homes in.
-----
For more about LiLu Interiors, click here: https://www.liluinteriors.com/
To learn more about this project, click here:
https://www.liluinteriors.com/blog/portfolio-items/art-of-family/
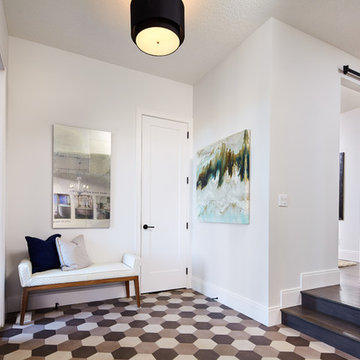
Photo by Ted Knude
カルガリーにあるお手頃価格の中くらいなトランジショナルスタイルのおしゃれな玄関ロビー (白い壁、セラミックタイルの床、白いドア、茶色い床) の写真
カルガリーにあるお手頃価格の中くらいなトランジショナルスタイルのおしゃれな玄関ロビー (白い壁、セラミックタイルの床、白いドア、茶色い床) の写真
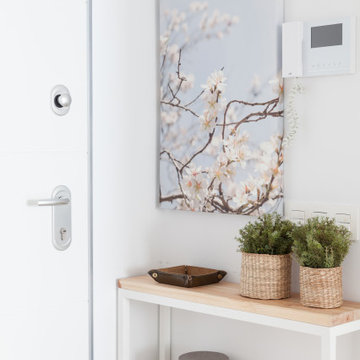
recibidor con consola estilo nórdico a medida
マドリードにある低価格の小さな北欧スタイルのおしゃれな玄関ホール (白い壁、セラミックタイルの床、白いドア、茶色い床) の写真
マドリードにある低価格の小さな北欧スタイルのおしゃれな玄関ホール (白い壁、セラミックタイルの床、白いドア、茶色い床) の写真
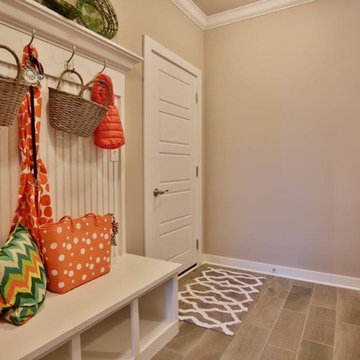
Jagoe Homes, Inc. Project: The Enclave at Glen Lakes Home. Location: Louisville, Kentucky. Site Number: EGL 40.
ルイビルにある中くらいなトランジショナルスタイルのおしゃれなマッドルーム (グレーの壁、セラミックタイルの床、白いドア、茶色い床) の写真
ルイビルにある中くらいなトランジショナルスタイルのおしゃれなマッドルーム (グレーの壁、セラミックタイルの床、白いドア、茶色い床) の写真
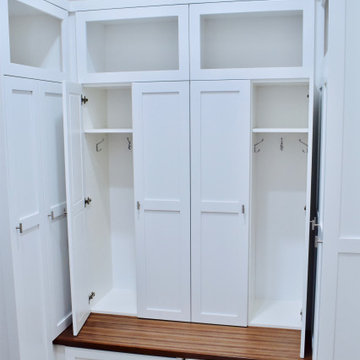
Plenty of storage for outerwear in this mudroom with lockers and drawers.
Walnut benches provide the seating.
お手頃価格の中くらいなカントリー風のおしゃれなマッドルーム (ベージュの壁、セラミックタイルの床、白いドア、茶色い床) の写真
お手頃価格の中くらいなカントリー風のおしゃれなマッドルーム (ベージュの壁、セラミックタイルの床、白いドア、茶色い床) の写真
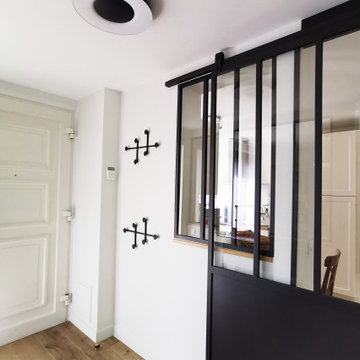
Le hall d'entrée entièrement repensé pour être plus lumineux et en liaison directe avec le salon et le bureau.
Le sol a été coordonné avec tout celui du rez de chaussée en choisissant un parquet minéral a effet brut
La porte de la cuisine est coulissante pour un gain de place
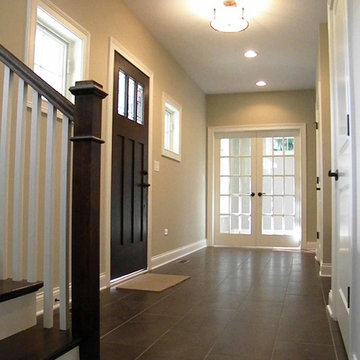
New 3-bedroom 2.5 bathroom house, with 3-car garage. 2,635 sf (gross, plus garage and unfinished basement).
All photos by 12/12 Architects & Kmiecik Photography.
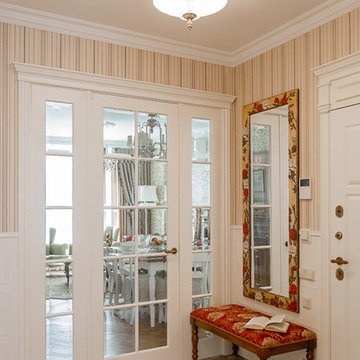
Прихожая с полом из керамической плитки, белыми дверьми и перегородкой с остеклением, входной белой дверью с классическими филенками, зеркалом в раме с авторской росписью, банкеткой из массива дерева с красной тканью сидения, обоями в полоску и отделкой Линкрустой.
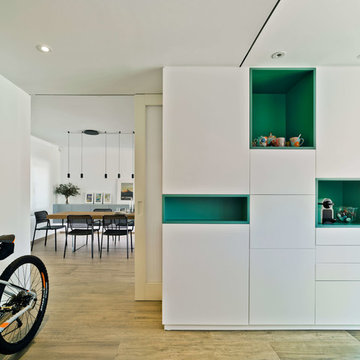
Desde la entrada de la vivienda vemos el comedor al fondo y el mueble que nos flexibiliza el espacio nos sirve en este caso de recibidor.
アリカンテにある中くらいなコンテンポラリースタイルのおしゃれな玄関ホール (白い壁、セラミックタイルの床、白いドア、茶色い床) の写真
アリカンテにある中くらいなコンテンポラリースタイルのおしゃれな玄関ホール (白い壁、セラミックタイルの床、白いドア、茶色い床) の写真
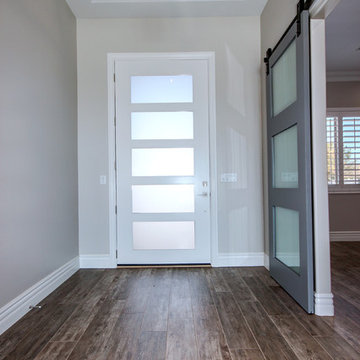
Entry into a lovely transitional interior. Frosted glass on a sliding barn door and a chandelier add style to this entry. The wood like floor tile complements the gray-tone paint scheme and ties the room together.
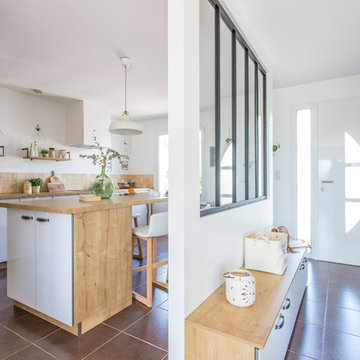
Une cloison surmontée d'une verrière bois peinte en noir (DIY) sépare la cuisine de la nouvelle entrée afin de mieux délimiter les espaces et de gagner en praticité.
Un banc - meuble à chaussures et un grand dressing fermé viennent parfaire cette entrée.
La nouvelle porte d'entrée laisse filtrer la lumière.
Crédits photo : Kina Photo
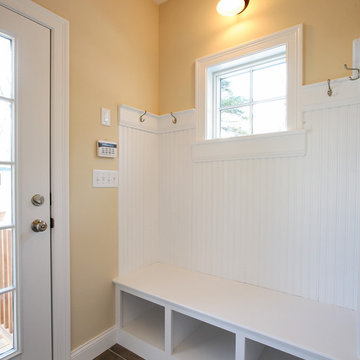
Located on a narrow lot in The Historic District known as Old Wethersfield, this tall and narrow house includes almost 4000 square feet of living space on 4 levels. The open floor plan and modern amenities on the interior of this with the classic exterior and historic walkable neighborhood location gives the owner of this new home the best of all worlds.
玄関 (カーペット敷き、セラミックタイルの床、茶色い床、紫の床、白いドア) の写真
1
