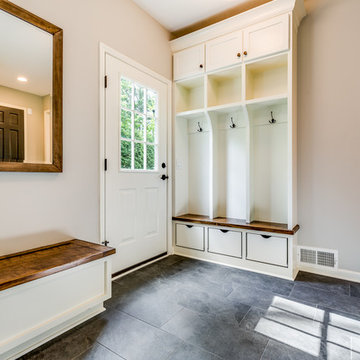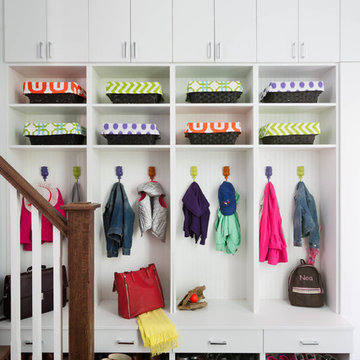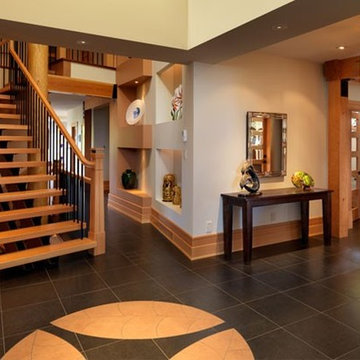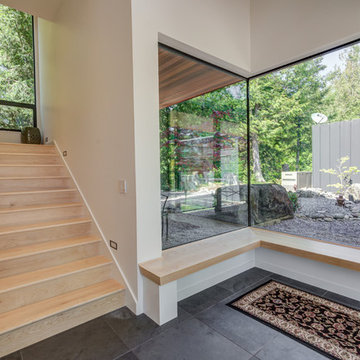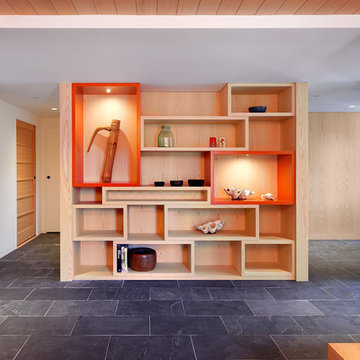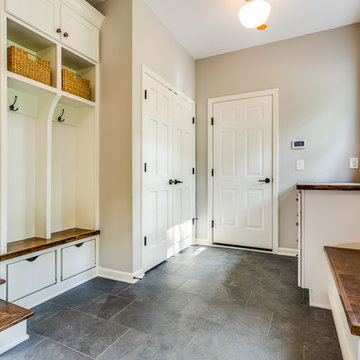広い玄関 (カーペット敷き、セラミックタイルの床、スレートの床、黒い床) の写真
絞り込み:
資材コスト
並び替え:今日の人気順
写真 1〜20 枚目(全 104 枚)
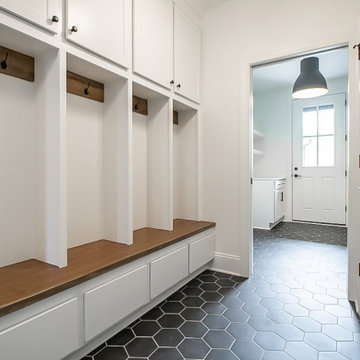
Hexagon tile is just perfect for this entryway! Ready for fall muddy boots and snowy weather ?
.
.
.
.
#payneandpayne #homebuilder #farmhousedecor #homedesign #custombuild #entryway #entrywaydecor #mudroom #mudroomlockers #hexagontile
#ohiohomebuilders #ohiocustomhomes #dreamhome #nahb #buildersofinsta #clevelandbuilders #noveltyohio #geaugacounty #AtHomeCLE .
.?@paulceroky
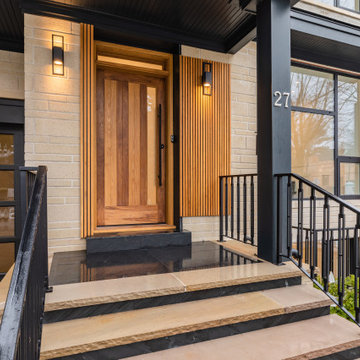
existing bungalow converted to moder home
トロントにある高級な広いモダンスタイルのおしゃれな玄関ドア (ベージュの壁、スレートの床、黒い床、格子天井、パネル壁) の写真
トロントにある高級な広いモダンスタイルのおしゃれな玄関ドア (ベージュの壁、スレートの床、黒い床、格子天井、パネル壁) の写真
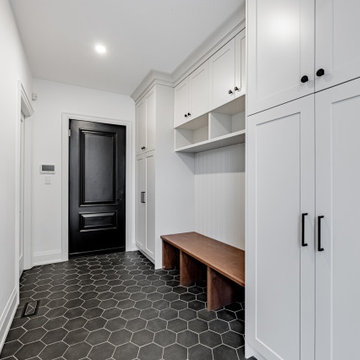
Floor to ceiling cabinets make with a built-in bench make this mudroom so functional and easy to keep clean.
トロントにあるラグジュアリーな広いカントリー風のおしゃれなマッドルーム (白い壁、セラミックタイルの床、黒いドア、黒い床) の写真
トロントにあるラグジュアリーな広いカントリー風のおしゃれなマッドルーム (白い壁、セラミックタイルの床、黒いドア、黒い床) の写真
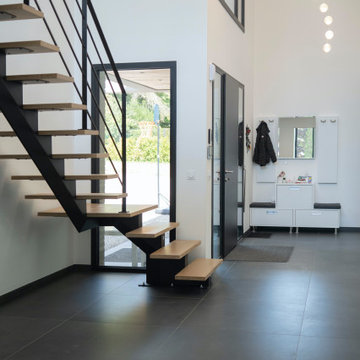
Entrée conçue comme un atrium sur 2 niveaux autour de laquelle s'organisent de nombreuses pièces
リールにある広いコンテンポラリースタイルのおしゃれな玄関ロビー (白い壁、セラミックタイルの床、黒いドア、黒い床) の写真
リールにある広いコンテンポラリースタイルのおしゃれな玄関ロビー (白い壁、セラミックタイルの床、黒いドア、黒い床) の写真

Behind the glass front door is an Iron Works console table that sets the tone for the design of the home.
デンバーにある高級な広いトランジショナルスタイルのおしゃれな玄関ロビー (白い壁、スレートの床、ガラスドア、黒い床) の写真
デンバーにある高級な広いトランジショナルスタイルのおしゃれな玄関ロビー (白い壁、スレートの床、ガラスドア、黒い床) の写真
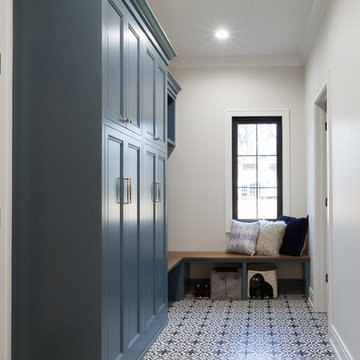
Elizabeth Steiner Photography
シカゴにある高級な広いカントリー風のおしゃれなマッドルーム (ベージュの壁、セラミックタイルの床、黒いドア、黒い床) の写真
シカゴにある高級な広いカントリー風のおしゃれなマッドルーム (ベージュの壁、セラミックタイルの床、黒いドア、黒い床) の写真

Eric Staudenmaier
他の地域にある高級な広いコンテンポラリースタイルのおしゃれな玄関ホール (白い壁、スレートの床、赤いドア、黒い床) の写真
他の地域にある高級な広いコンテンポラリースタイルのおしゃれな玄関ホール (白い壁、スレートの床、赤いドア、黒い床) の写真
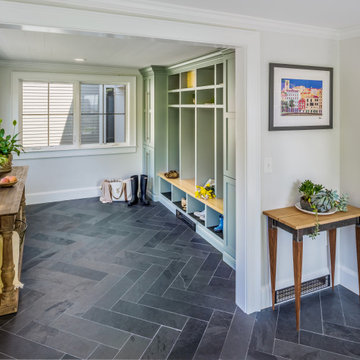
Part entryway, part playroom, with lots of stylish and functional storage. The Herringbone tile flooring adds beautiful detail to the space. Photography by Aaron Usher III. Styling by Liz Pinto.
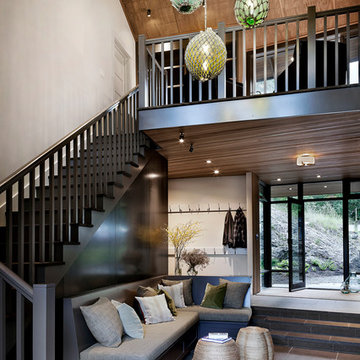
Built in bench in entry with coat storage above. Custom sea glass chandelier takes center stage in the space.
シアトルにある高級な広いラスティックスタイルのおしゃれな玄関ロビー (スレートの床、黒い床) の写真
シアトルにある高級な広いラスティックスタイルのおしゃれな玄関ロビー (スレートの床、黒い床) の写真
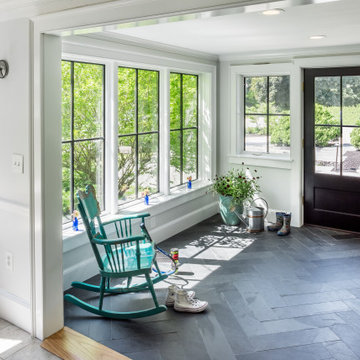
The new mudroom, now insulated with new windows, is a warm welcome home. Photography by Aaron Usher III. Styling by Liz Pinto.
プロビデンスにある広いコンテンポラリースタイルのおしゃれなマッドルーム (白い壁、スレートの床、黒いドア、黒い床) の写真
プロビデンスにある広いコンテンポラリースタイルのおしゃれなマッドルーム (白い壁、スレートの床、黒いドア、黒い床) の写真
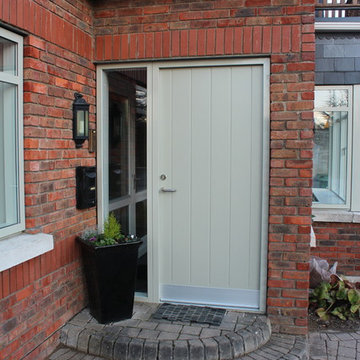
Notrom Construction were employed to renovate this home into a open living area /kitchen for the clients
Details
Interior wall demolished
All new alu clad VELFAC windows
Completely new kitchen
All new interior joinery (floors, doors, frames, skirtings, windows boards etc)
Completely new bathrooms (granite slabs in shower area)
All new tiles in bathrooms
Granite top fitted to existing vanity unit in main bathroom
New velux windows in existing extension
Attic and ground floor exterior walls insulated with spray foam insulation
New remote control gas fire installed
Roof repairs on existing roof
Entire House painted
Landscaping
広い玄関 (カーペット敷き、セラミックタイルの床、スレートの床、黒い床) の写真
1
