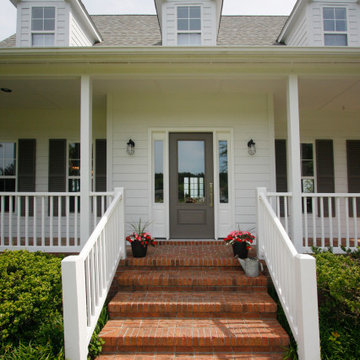玄関 (レンガの床、グレーのドア、全タイプの壁の仕上げ) の写真
絞り込み:
資材コスト
並び替え:今日の人気順
写真 1〜16 枚目(全 16 枚)
1/4

The brief was to design a portico side Extension for an existing home to add more storage space for shoes, coats and above all, create a warm welcoming entrance to their home.
Materials - Brick (to match existing) and birch plywood.
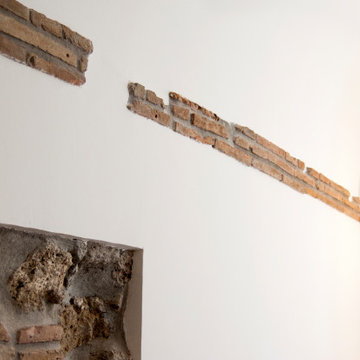
Dettaglio della muratura originale, recuperata e portata a vista
他の地域にあるお手頃価格の中くらいなコンテンポラリースタイルのおしゃれな玄関ロビー (白い壁、レンガの床、グレーのドア、茶色い床、三角天井、パネル壁) の写真
他の地域にあるお手頃価格の中くらいなコンテンポラリースタイルのおしゃれな玄関ロビー (白い壁、レンガの床、グレーのドア、茶色い床、三角天井、パネル壁) の写真
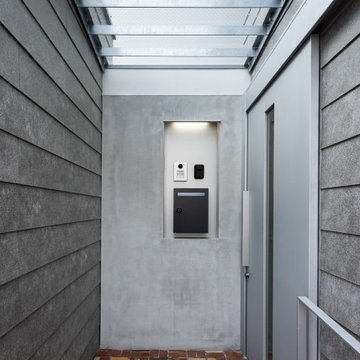
エントランスのガラス屋根
横浜にある小さなコンテンポラリースタイルのおしゃれな玄関 (グレーの壁、レンガの床、グレーのドア、茶色い床、表し梁、塗装板張りの壁、グレーの天井) の写真
横浜にある小さなコンテンポラリースタイルのおしゃれな玄関 (グレーの壁、レンガの床、グレーのドア、茶色い床、表し梁、塗装板張りの壁、グレーの天井) の写真

The brief was to design a portico side Extension for an existing home to add more storage space for shoes, coats and above all, create a warm welcoming entrance to their home.
Materials - Brick (to match existing) and birch plywood.
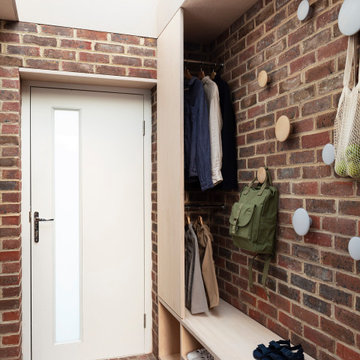
The brief was to design a portico side Extension for an existing home to add more storage space for shoes, coats and above all, create a warm welcoming entrance to their home.
Materials - Brick (to match existing) and birch plywood.
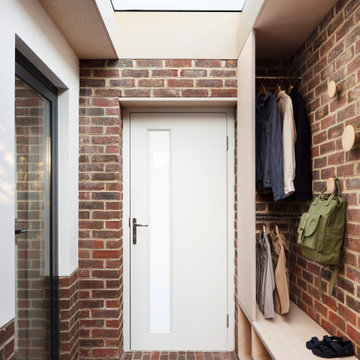
The brief was to design a portico side Extension for an existing home to add more storage space for shoes, coats and above all, create a warm welcoming entrance to their home.
Materials - Brick (to match existing) and birch plywood.
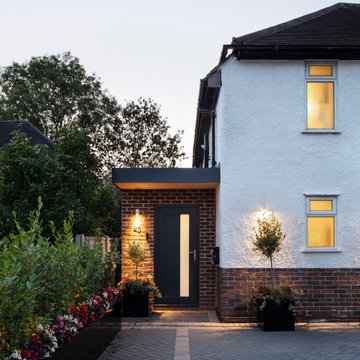
The brief was to design a portico side Extension for an existing home to add more storage space for shoes, coats and above all, create a warm welcoming entrance to their home.
Materials - Brick (to match existing) and birch plywood.
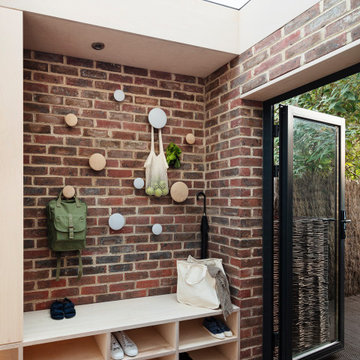
The brief was to design a portico side Extension for an existing home to add more storage space for shoes, coats and above all, create a warm welcoming entrance to their home.
Materials - Brick (to match existing) and birch plywood.
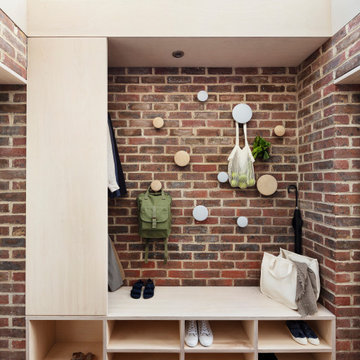
The brief was to design a portico side Extension for an existing home to add more storage space for shoes, coats and above all, create a warm welcoming entrance to their home.
Materials - Brick (to match existing) and birch plywood.
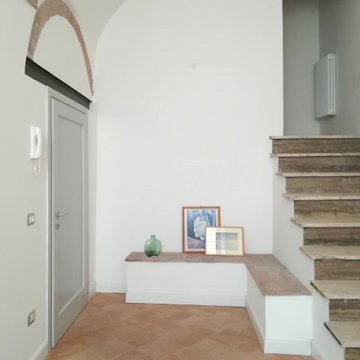
Ogni casa ha una storia da raccontare. La storia di questo piccolo bilocale nel centro storico di Orte (VT) racconta di stratificazioni e di passaggio del tempo...
Al piano terra, dove si trova l'ingresso dell'appartamento ho voluto lasciare il segno di questo trascorrere del tempo lasciando a vista parte della muratura originaria e conservando il rivestimento in pietra delle scale, consumato dal passaggio delle precedenti persone che lo hanno abitato.
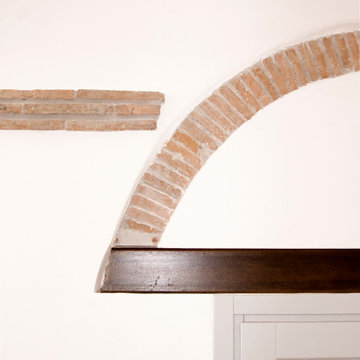
Dettaglio della muratura originale, recuperata e portata a vista
他の地域にあるお手頃価格の中くらいなコンテンポラリースタイルのおしゃれな玄関ロビー (白い壁、レンガの床、グレーのドア、茶色い床、三角天井、パネル壁) の写真
他の地域にあるお手頃価格の中くらいなコンテンポラリースタイルのおしゃれな玄関ロビー (白い壁、レンガの床、グレーのドア、茶色い床、三角天井、パネル壁) の写真
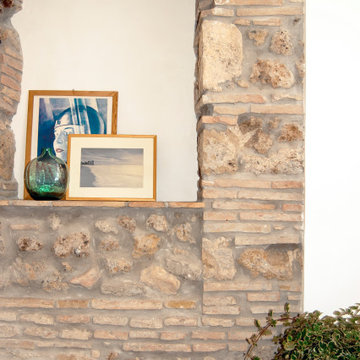
Ogni casa ha una storia da raccontare. La storia di questo piccolo bilocale nel centro storico di Orte (VT) racconta di stratificazioni e di passaggio del tempo...
Al piano terra, dove si trova l'ingresso dell'appartamento ho voluto lasciare il segno di questo trascorrere del tempo lasciando a vista parte della muratura originaria e conservando il rivestimento in pietra delle scale, consumato dal passaggio delle precedenti persone che lo hanno abitato.
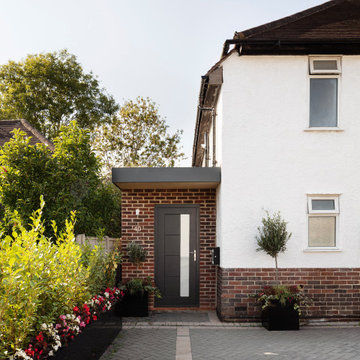
The brief was to design a portico side Extension for an existing home to add more storage space for shoes, coats and above all, create a warm welcoming entrance to their home.
Materials - Brick (to match existing) and birch plywood.
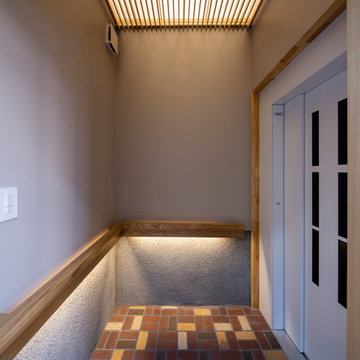
EVホール1の内観。床はレンガタイル、幕板はモルタル掻き落とし、天井は木格子の上に障子パネル
横浜にある小さなコンテンポラリースタイルのおしゃれな玄関ホール (グレーの壁、レンガの床、グレーのドア、茶色い床、格子天井、塗装板張りの壁、白い天井) の写真
横浜にある小さなコンテンポラリースタイルのおしゃれな玄関ホール (グレーの壁、レンガの床、グレーのドア、茶色い床、格子天井、塗装板張りの壁、白い天井) の写真
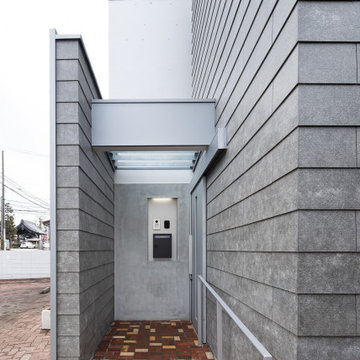
エントランスのスロープ通路
横浜にある小さなコンテンポラリースタイルのおしゃれな玄関 (グレーの壁、レンガの床、グレーのドア、茶色い床、表し梁、塗装板張りの壁、グレーの天井) の写真
横浜にある小さなコンテンポラリースタイルのおしゃれな玄関 (グレーの壁、レンガの床、グレーのドア、茶色い床、表し梁、塗装板張りの壁、グレーの天井) の写真
玄関 (レンガの床、グレーのドア、全タイプの壁の仕上げ) の写真
1
