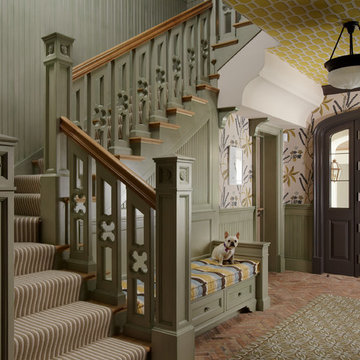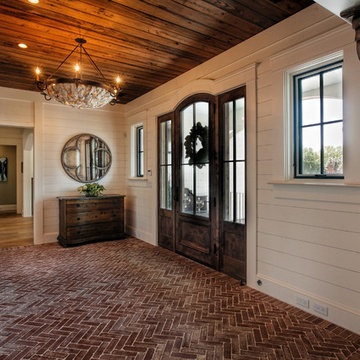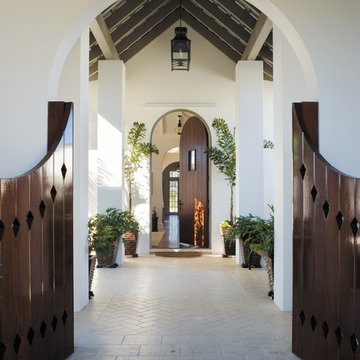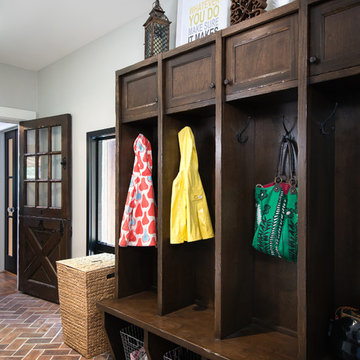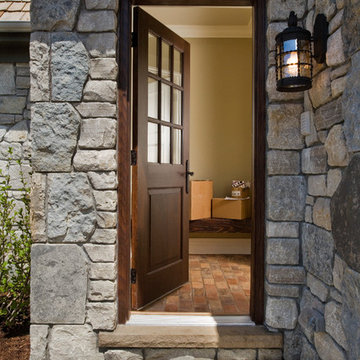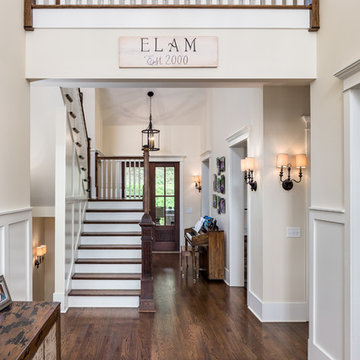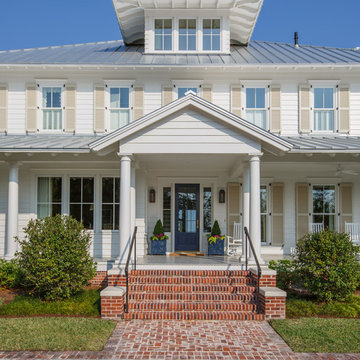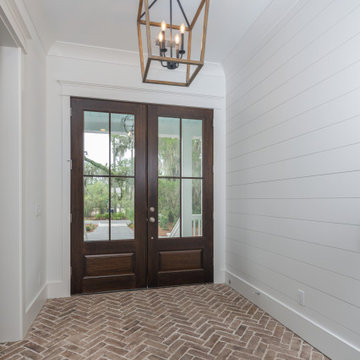玄関 (レンガの床、青いドア、濃色木目調のドア、淡色木目調のドア) の写真
絞り込み:
資材コスト
並び替え:今日の人気順
写真 1〜20 枚目(全 354 枚)
1/5
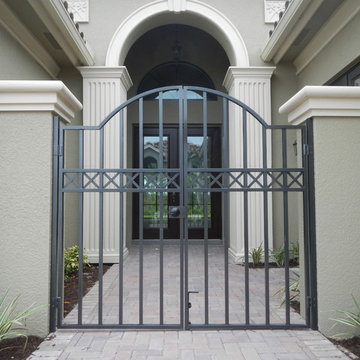
We are ready to help with aluminum picket fencing, acrylic and vinyl windows, and we can even provide permits for all of your home improvements.
You can work with a locally owned and operated business that provides high-quality aluminum services to Fort Myers and the surrounding area.
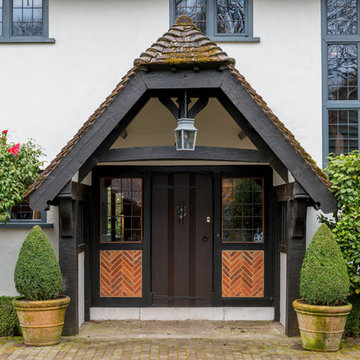
Wonderful original entrance to Arts & Craft country house.
サリーにあるカントリー風のおしゃれな玄関ドア (白い壁、濃色木目調のドア、レンガの床、茶色い床) の写真
サリーにあるカントリー風のおしゃれな玄関ドア (白い壁、濃色木目調のドア、レンガの床、茶色い床) の写真
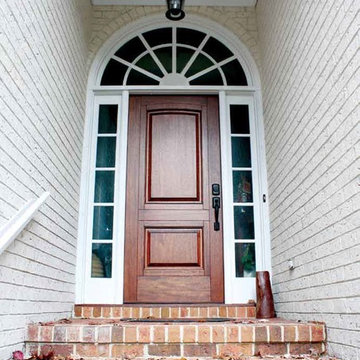
DSAGLASS OPTIONS: Lake Norman or El Presidio
TIMBER: Mahogany
DOOR: 3'0" x 6'8" x 1 3/4"
SIDELIGHTS: 12", 14"
TRANSOM: 12", 14"
LEAD TIME: 2-3 weeks
タンパにある高級な中くらいなエクレクティックスタイルのおしゃれな玄関ドア (茶色い壁、レンガの床、淡色木目調のドア) の写真
タンパにある高級な中くらいなエクレクティックスタイルのおしゃれな玄関ドア (茶色い壁、レンガの床、淡色木目調のドア) の写真

Photographer: Anice Hoachlander from Hoachlander Davis Photography, LLC Principal
Designer: Anthony "Ankie" Barnes, AIA, LEED AP
ワシントンD.C.にあるシャビーシック調のおしゃれな玄関ロビー (レンガの床、黄色い壁、青いドア) の写真
ワシントンD.C.にあるシャビーシック調のおしゃれな玄関ロビー (レンガの床、黄色い壁、青いドア) の写真
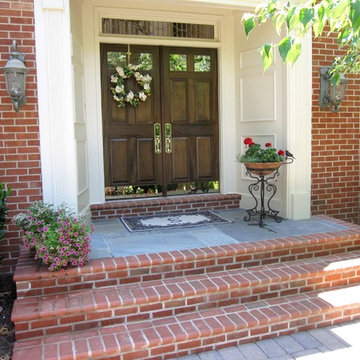
TKM evened out the width and height of these steps and created the landing, (see before photo in "MAKEOVER Stone Patio & Walls, Outdoor Fireplace & Brick Entry" Project) upgrading the safety and curb appeal of our grateful client's home.

Eastview Before & After Exterior Renovation
Enhancing a home’s exterior curb appeal doesn’t need to be a daunting task. With some simple design refinements and creative use of materials we transformed this tired 1950’s style colonial with second floor overhang into a classic east coast inspired gem. Design enhancements include the following:
• Replaced damaged vinyl siding with new LP SmartSide, lap siding and trim
• Added additional layers of trim board to give windows and trim additional dimension
• Applied a multi-layered banding treatment to the base of the second-floor overhang to create better balance and separation between the two levels of the house
• Extended the lower-level window boxes for visual interest and mass
• Refined the entry porch by replacing the round columns with square appropriately scaled columns and trim detailing, removed the arched ceiling and increased the ceiling height to create a more expansive feel
• Painted the exterior brick façade in the same exterior white to connect architectural components. A soft blue-green was used to accent the front entry and shutters
• Carriage style doors replaced bland windowless aluminum doors
• Larger scale lantern style lighting was used throughout the exterior

The mudroom, also known as the hunt room, not only serves as a space for storage but also as a potting room complete with a pantry and powder room.
ボルチモアにあるラグジュアリーな巨大なトラディショナルスタイルのおしゃれなマッドルーム (白い壁、レンガの床、青いドア、塗装板張りの天井、白い天井) の写真
ボルチモアにあるラグジュアリーな巨大なトラディショナルスタイルのおしゃれなマッドルーム (白い壁、レンガの床、青いドア、塗装板張りの天井、白い天井) の写真
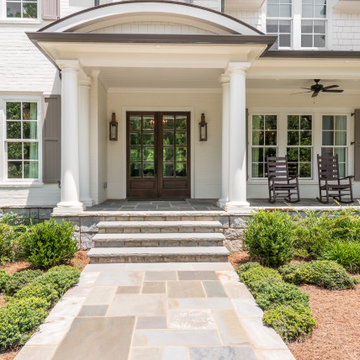
Front entry to Ford Creek THD-2037. View plan: https://www.thehousedesigners.com/plan/ford-creek-2037/

Modern Farmhouse Front Entry with herringbone brick floor and Navy Blue Front Door
サンフランシスコにあるお手頃価格の広いカントリー風のおしゃれな玄関ドア (白い壁、レンガの床、青いドア、ベージュの床、全タイプの天井の仕上げ、全タイプの壁の仕上げ) の写真
サンフランシスコにあるお手頃価格の広いカントリー風のおしゃれな玄関ドア (白い壁、レンガの床、青いドア、ベージュの床、全タイプの天井の仕上げ、全タイプの壁の仕上げ) の写真
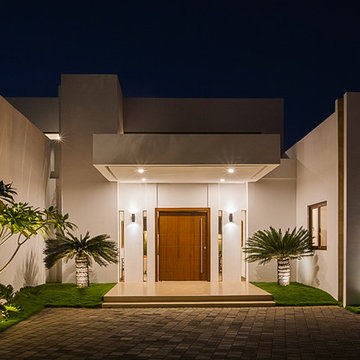
The entrance snuggled in between, keeping up with similar shaping, along with the subtle beauty of the longitudinal slits in the wall baring the interior inside.
The lighting is carefully reflected to highlight this modern home's features.
玄関 (レンガの床、青いドア、濃色木目調のドア、淡色木目調のドア) の写真
1
