玄関 (レンガの床、クッションフロア、パネル壁) の写真
絞り込み:
資材コスト
並び替え:今日の人気順
写真 41〜51 枚目(全 51 枚)
1/4
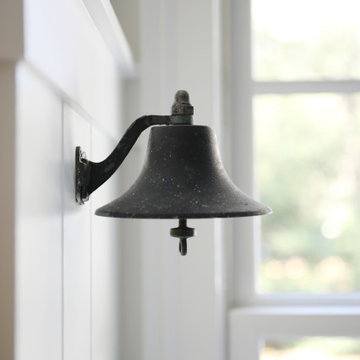
Gut renovation of mudroom and adjacent powder room. Included custom paneling, herringbone brick floors with radiant heat, and addition of storage and hooks. Bell original to owner's secondary residence circa 1894.
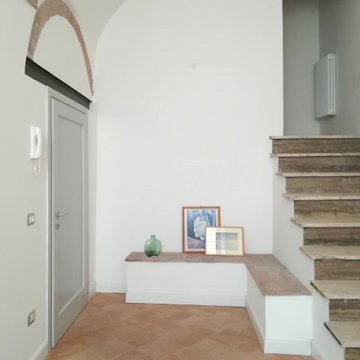
Ogni casa ha una storia da raccontare. La storia di questo piccolo bilocale nel centro storico di Orte (VT) racconta di stratificazioni e di passaggio del tempo...
Al piano terra, dove si trova l'ingresso dell'appartamento ho voluto lasciare il segno di questo trascorrere del tempo lasciando a vista parte della muratura originaria e conservando il rivestimento in pietra delle scale, consumato dal passaggio delle precedenti persone che lo hanno abitato.
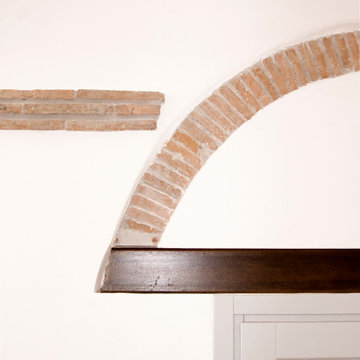
Dettaglio della muratura originale, recuperata e portata a vista
他の地域にあるお手頃価格の中くらいなコンテンポラリースタイルのおしゃれな玄関ロビー (白い壁、レンガの床、グレーのドア、茶色い床、三角天井、パネル壁) の写真
他の地域にあるお手頃価格の中くらいなコンテンポラリースタイルのおしゃれな玄関ロビー (白い壁、レンガの床、グレーのドア、茶色い床、三角天井、パネル壁) の写真
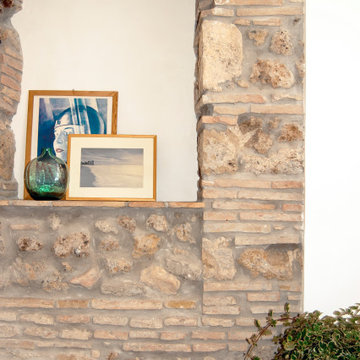
Ogni casa ha una storia da raccontare. La storia di questo piccolo bilocale nel centro storico di Orte (VT) racconta di stratificazioni e di passaggio del tempo...
Al piano terra, dove si trova l'ingresso dell'appartamento ho voluto lasciare il segno di questo trascorrere del tempo lasciando a vista parte della muratura originaria e conservando il rivestimento in pietra delle scale, consumato dal passaggio delle precedenti persone che lo hanno abitato.
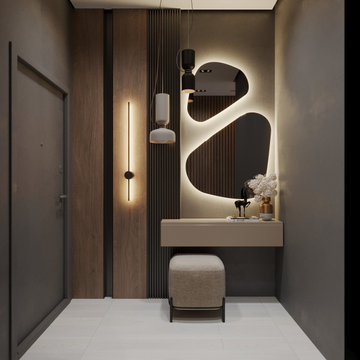
В просторной прихожей мы разместили широкий шкаф до потолка для верхней одежды и обуви, а также небольшую зону со столиком и зеркалом. Мягкая тумба выполняет сразу две функции: её можно использовать как стул для косметического столика или для того, чтобы сидя обуваться. Большие авторские зеркала с подсветкой выполнены на заказ.
Здесь же у нас находится скрытая небольшая комната, которую мы оборудовали как прачечную и зону для хранения хозяйственно-бытовых вещей.
Отдельно стоит упомянуть двери: в этих апартаментах все двери визуально не выделяются. Данное решение очень эффективно в небольших пространствах. Так, скрытые двери способствуют созданию более чистого и минималистичного вида интерьера, позволяя сконцентрировать внимание на окружающей обстановке и декорировании, а не на самих дверях. В свою очередь, в маленьких помещениях или комнатах, где ощущается нехватка свободного места, скрытые двери позволяют сэкономить визуальное пространство и расширить помещение.
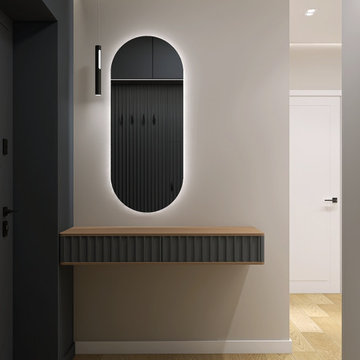
В данной прихожей 18 кв.м. и семь дверей. Моя задача как дизайнера была создать светлый интерьер с темными элементами. При этом, чтобы прихожая не напоминала магазин дверей.
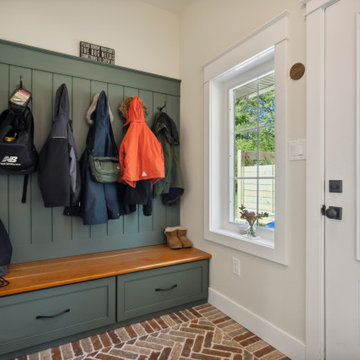
These clients reached out to Hillcrest Construction when their family began out-growing their Phoenixville-area home. Through a comprehensive design phase, opportunities to add square footage were identified along with a reorganization of the typical traffic flow throughout the house.
All household traffic into the hastily-designed, existing family room bump-out addition was funneled through a 3’ berth within the kitchen making meal prep and other kitchen activities somewhat similar to a shift at a PA turnpike toll booth. In the existing bump-out addition, the family room was relatively tight and the dining room barely fit the 6-person dining table. Access to the backyard was somewhat obstructed by the necessary furniture and the kitchen alone didn’t satisfy storage needs beyond a quick trip to the grocery store. The home’s existing front door was the only front entrance, and without a foyer or mudroom, the front formal room often doubled as a drop-zone for groceries, bookbags, and other on-the-go items.
Hillcrest Construction designed a remedy to both address the function and flow issues along with adding square footage via a 150 sq ft addition to the family room and converting the garage into a mudroom entry and walk-through pantry.
-
The project’s addition was not especially large but was able to facilitate a new pathway to the home’s rear family room. The existing brick wall at the bottom of the second-floor staircase was opened up and created a new, natural flow from the second-floor bedrooms to the front formal room, and into the rear family hang-out space- all without having to cut through the often busy kitchen. The dining room area was relocated to remove it from the pathway to the door to the backyard. Additionally, free and clear access to the rear yard was established for both two-legged and four-legged friends.
The existing chunky slider door was removed and in its place was fabricated and installed a custom centerpiece that included a new gas fireplace insert with custom brick surround, two side towers for display items and choice vinyl, and two base cabinets with metal-grated doors to house a subwoofer, wifi equipment, and other stow-away items. The black walnut countertops and mantle pop from the white cabinetry, and the wall-mounted TV with soundbar complete the central A/V hub. The custom cabs and tops were designed and built at Hillcrest’s custom shop.
The farmhouse appeal was completed with distressed engineered hardwood floors and craftsman-style window and door trim throughout.
-
Another major component of the project was the conversion of the garage into a pantry+mudroom+everyday entry.
The clients had used their smallish garage for storage of outdoor yard and recreational equipment. With those storage needs being addressed at the exterior, the space was transformed into a custom pantry and mudroom. The floor level within the space was raised to meet the rest of the house and insulated appropriately. A newly installed pocket door divided the dining room area from the designed-to-spec pantry/beverage center. The pantry was designed to house dry storage, cleaning supplies, and dry bar supplies when the cleaning and shopping are complete. A window seat with doggie supply storage below was worked into the design to accommodate the existing elevation of the original garage window.
A coat closet and a small set of steps divide the pantry from the mudroom entry. The mudroom entry is marked with a striking combo of the herringbone thin-brick flooring and a custom hutch. Kids returning home from school have a designated spot to hang their coats and bookbags with two deep drawers for shoes. A custom cherry bench top adds a punctuation of warmth. The entry door and window replaced the old overhead garage doors to create the daily-used informal entry off the driveway.
With the house being such a favorable area, and the clients not looking to pull up roots, Hillcrest Construction facilitated a collaborative experience and comprehensive plan to change the house for the better and make it a home to grow within.
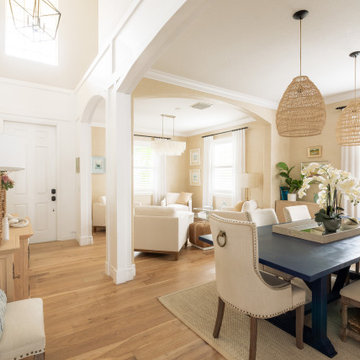
The BH Ideas House: From Builder Grade to Bonafide Dream Home
タンパにあるビーチスタイルのおしゃれな玄関ロビー (白い壁、クッションフロア、青いドア、茶色い床、パネル壁) の写真
タンパにあるビーチスタイルのおしゃれな玄関ロビー (白い壁、クッションフロア、青いドア、茶色い床、パネル壁) の写真
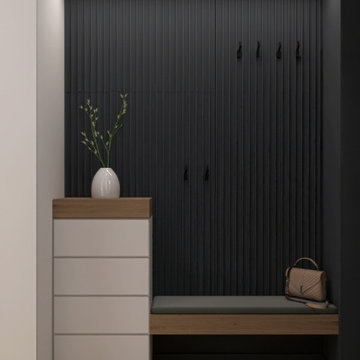
В данной прихожей 18 кв.м. и семь дверей. Моя задача как дизайнера была создать светлый интерьер с темными элементами. При этом, чтобы прихожая не напоминала магазин дверей.
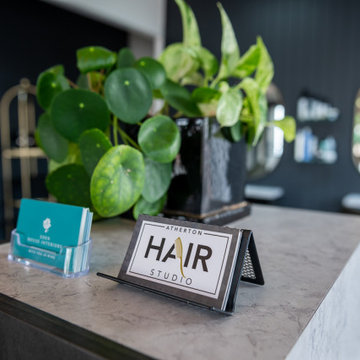
Salon refurbishment - Bring life into the salon with plants
他の地域にある中くらいなインダストリアルスタイルのおしゃれな玄関ロビー (白い壁、クッションフロア、黒いドア、グレーの床、パネル壁) の写真
他の地域にある中くらいなインダストリアルスタイルのおしゃれな玄関ロビー (白い壁、クッションフロア、黒いドア、グレーの床、パネル壁) の写真
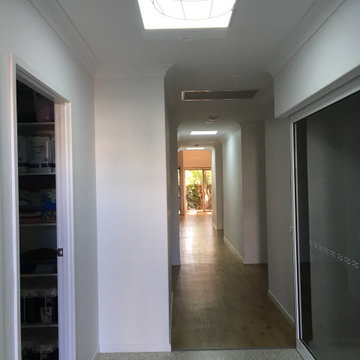
View from the front door and entry through to the living area beyond. Note the wide corridor for the full length and the widened vestibules opposite bedroom doors to allow wheelchair access and passing.
玄関 (レンガの床、クッションフロア、パネル壁) の写真
3