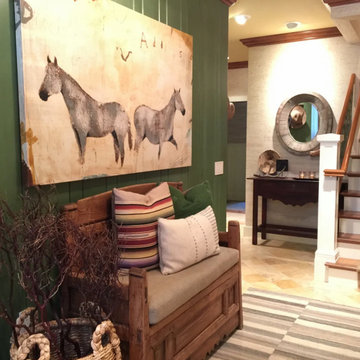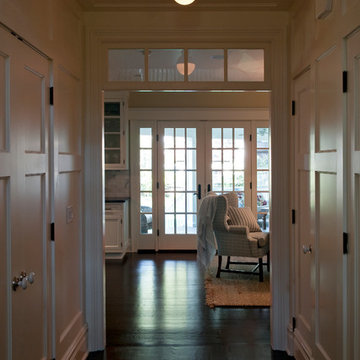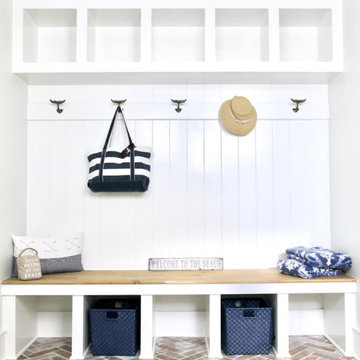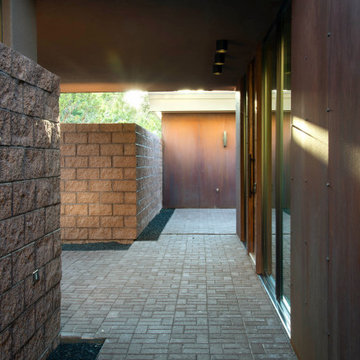玄関 (レンガの床、トラバーチンの床、パネル壁、壁紙) の写真
絞り込み:
資材コスト
並び替え:今日の人気順
写真 1〜20 枚目(全 49 枚)
1/5

Design is often more about architecture than it is about decor. We focused heavily on embellishing and highlighting the client's fantastic architectural details in the living spaces, which were widely open and connected by a long Foyer Hallway with incredible arches and tall ceilings. We used natural materials such as light silver limestone plaster and paint, added rustic stained wood to the columns, arches and pilasters, and added textural ledgestone to focal walls. We also added new chandeliers with crystal and mercury glass for a modern nudge to a more transitional envelope. The contrast of light stained shelves and custom wood barn door completed the refurbished Foyer Hallway.

Gut renovation of mudroom and adjacent powder room. Included custom paneling, herringbone brick floors with radiant heat, and addition of storage and hooks.
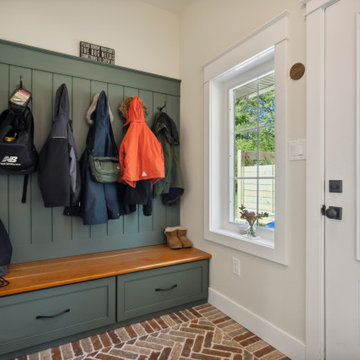
These clients reached out to Hillcrest Construction when their family began out-growing their Phoenixville-area home. Through a comprehensive design phase, opportunities to add square footage were identified along with a reorganization of the typical traffic flow throughout the house.
All household traffic into the hastily-designed, existing family room bump-out addition was funneled through a 3’ berth within the kitchen making meal prep and other kitchen activities somewhat similar to a shift at a PA turnpike toll booth. In the existing bump-out addition, the family room was relatively tight and the dining room barely fit the 6-person dining table. Access to the backyard was somewhat obstructed by the necessary furniture and the kitchen alone didn’t satisfy storage needs beyond a quick trip to the grocery store. The home’s existing front door was the only front entrance, and without a foyer or mudroom, the front formal room often doubled as a drop-zone for groceries, bookbags, and other on-the-go items.
Hillcrest Construction designed a remedy to both address the function and flow issues along with adding square footage via a 150 sq ft addition to the family room and converting the garage into a mudroom entry and walk-through pantry.
-
The project’s addition was not especially large but was able to facilitate a new pathway to the home’s rear family room. The existing brick wall at the bottom of the second-floor staircase was opened up and created a new, natural flow from the second-floor bedrooms to the front formal room, and into the rear family hang-out space- all without having to cut through the often busy kitchen. The dining room area was relocated to remove it from the pathway to the door to the backyard. Additionally, free and clear access to the rear yard was established for both two-legged and four-legged friends.
The existing chunky slider door was removed and in its place was fabricated and installed a custom centerpiece that included a new gas fireplace insert with custom brick surround, two side towers for display items and choice vinyl, and two base cabinets with metal-grated doors to house a subwoofer, wifi equipment, and other stow-away items. The black walnut countertops and mantle pop from the white cabinetry, and the wall-mounted TV with soundbar complete the central A/V hub. The custom cabs and tops were designed and built at Hillcrest’s custom shop.
The farmhouse appeal was completed with distressed engineered hardwood floors and craftsman-style window and door trim throughout.
-
Another major component of the project was the conversion of the garage into a pantry+mudroom+everyday entry.
The clients had used their smallish garage for storage of outdoor yard and recreational equipment. With those storage needs being addressed at the exterior, the space was transformed into a custom pantry and mudroom. The floor level within the space was raised to meet the rest of the house and insulated appropriately. A newly installed pocket door divided the dining room area from the designed-to-spec pantry/beverage center. The pantry was designed to house dry storage, cleaning supplies, and dry bar supplies when the cleaning and shopping are complete. A window seat with doggie supply storage below was worked into the design to accommodate the existing elevation of the original garage window.
A coat closet and a small set of steps divide the pantry from the mudroom entry. The mudroom entry is marked with a striking combo of the herringbone thin-brick flooring and a custom hutch. Kids returning home from school have a designated spot to hang their coats and bookbags with two deep drawers for shoes. A custom cherry bench top adds a punctuation of warmth. The entry door and window replaced the old overhead garage doors to create the daily-used informal entry off the driveway.
With the house being such a favorable area, and the clients not looking to pull up roots, Hillcrest Construction facilitated a collaborative experience and comprehensive plan to change the house for the better and make it a home to grow within.
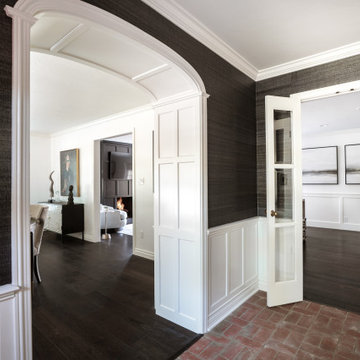
Phillip Jeffries grass cloth papers the walls of the entry. Original brick floors look beautiful with the ebony wood floors adjoining. A paneled arched entry to the dining room hints of formality.
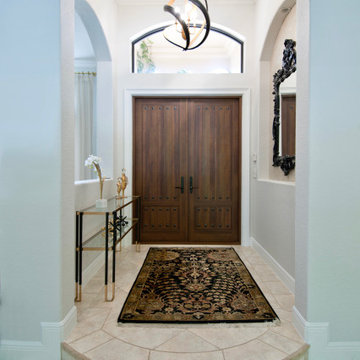
Foyer with black and gold light fixture and console table plus gold wallpaper in niche with a fun black mirror.
マイアミにある小さなエクレクティックスタイルのおしゃれな玄関ロビー (グレーの壁、トラバーチンの床、茶色いドア、ベージュの床、壁紙) の写真
マイアミにある小さなエクレクティックスタイルのおしゃれな玄関ロビー (グレーの壁、トラバーチンの床、茶色いドア、ベージュの床、壁紙) の写真
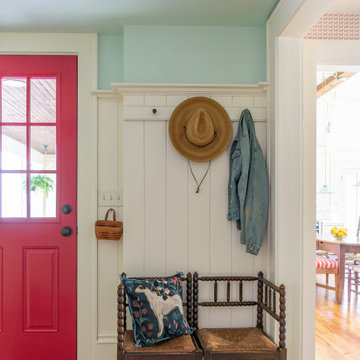
This 1790 farmhouse had received an addition to the historic ell in the 1970s, with a more recent renovation encompassing the kitchen and adding a small mudroom & laundry room in the ’90s. Unfortunately, as happens all too often, it had been done in a way that was architecturally inappropriate style of the home.
We worked within the available footprint to create “layers of implied time,” reinstating stylistic integrity and un-muddling the mistakes of more recent renovations.
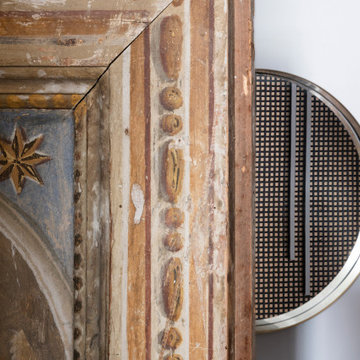
Foto: Federico Villa Studio
高級な中くらいなエクレクティックスタイルのおしゃれな玄関ラウンジ (白い壁、レンガの床、濃色木目調のドア、折り上げ天井、壁紙) の写真
高級な中くらいなエクレクティックスタイルのおしゃれな玄関ラウンジ (白い壁、レンガの床、濃色木目調のドア、折り上げ天井、壁紙) の写真
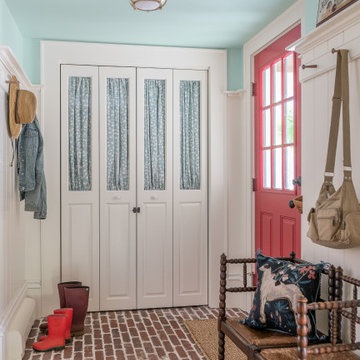
This 1790 farmhouse had received an addition to the historic ell in the 1970s, with a more recent renovation encompassing the kitchen and adding a small mudroom & laundry room in the ’90s. Unfortunately, as happens all too often, it had been done in a way that was architecturally inappropriate style of the home.
We worked within the available footprint to create “layers of implied time,” reinstating stylistic integrity and un-muddling the mistakes of more recent renovations.
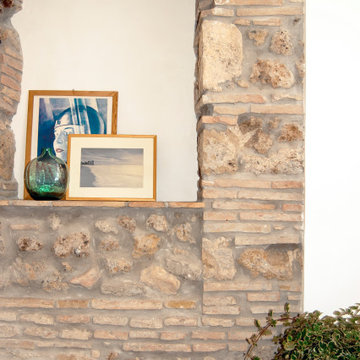
Ogni casa ha una storia da raccontare. La storia di questo piccolo bilocale nel centro storico di Orte (VT) racconta di stratificazioni e di passaggio del tempo...
Al piano terra, dove si trova l'ingresso dell'appartamento ho voluto lasciare il segno di questo trascorrere del tempo lasciando a vista parte della muratura originaria e conservando il rivestimento in pietra delle scale, consumato dal passaggio delle precedenti persone che lo hanno abitato.
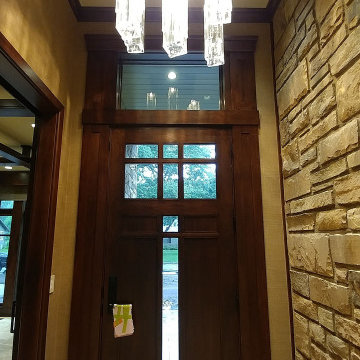
Entry || travertine flooring, walnut trim, 42"x96" door, custom trim
カンザスシティにある高級なおしゃれな玄関ドア (トラバーチンの床、濃色木目調のドア、ベージュの床、壁紙) の写真
カンザスシティにある高級なおしゃれな玄関ドア (トラバーチンの床、濃色木目調のドア、ベージュの床、壁紙) の写真

Gut renovation of mudroom and adjacent powder room. Included custom paneling, herringbone brick floors with radiant heat, and addition of storage and hooks. Bell original to owner's secondary residence circa 1894.
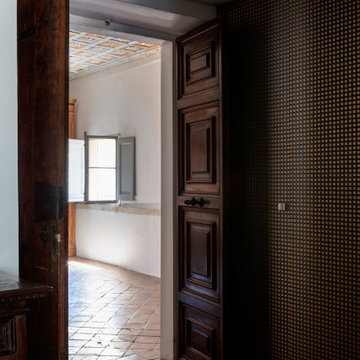
Foto: Federico Villa Studio
高級な中くらいなエクレクティックスタイルのおしゃれな玄関ラウンジ (白い壁、レンガの床、濃色木目調のドア、折り上げ天井、壁紙) の写真
高級な中くらいなエクレクティックスタイルのおしゃれな玄関ラウンジ (白い壁、レンガの床、濃色木目調のドア、折り上げ天井、壁紙) の写真
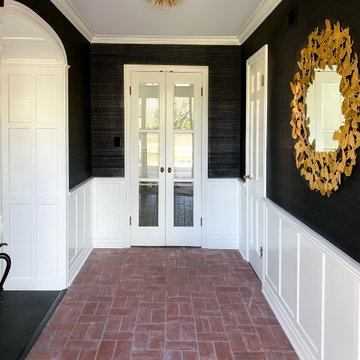
Phillip Jeffries grass cloth papers the walls of the entry. Original brick floors look beautiful with the ebony wood floors adjoining. A paneled arched entry to the dining room hints of formality. Visual Comfort flush mount is the cherry on top.
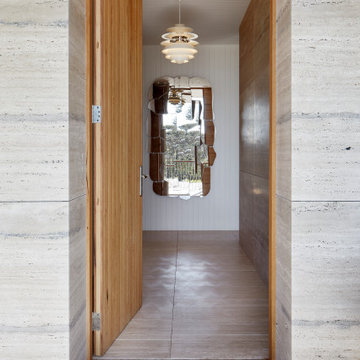
The owners came to us with a book of midcentury classics, in which, much to our delight, they had earmarked a photograph of the deep verandah of the Farnsworth House by Mies Van de Rohe, which, along with the qualities of the location and site, gave us our starting point.
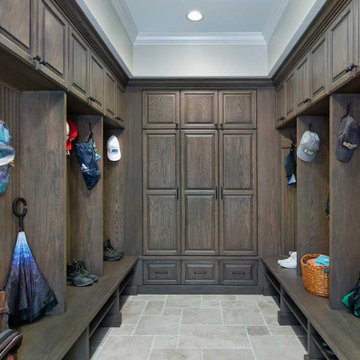
Located near the garage, the mudroom and laundry room were redesigned to be more functional, spacious and to feature the latest modern amenities. The existing mudroom lacked efficient use of space. Sitting on 5 acres of land, this home is cherished by a family who loves horses and enjoys outdoor activity. Our creative solution involved taking part of the kitchen (turning it 90 degrees) to gain 15 feet in the mudroom—one that now has plenty of individual cubbies, bench seating for removing shoes, and hanging space for jackets and coats. Luxury features includes floor-to-ceiling cherry wood cabinetry, travertine floors laid in a Versailles pattern, and bead board walls.
玄関 (レンガの床、トラバーチンの床、パネル壁、壁紙) の写真
1

