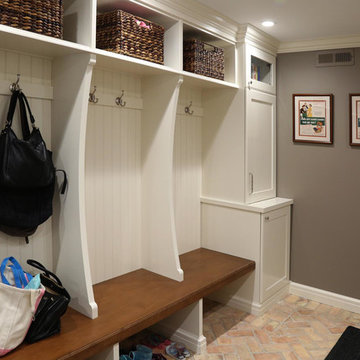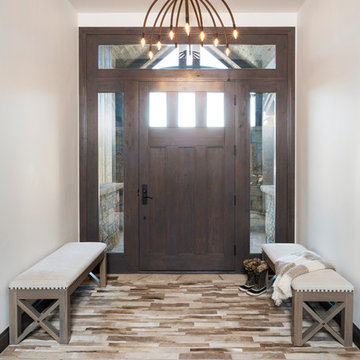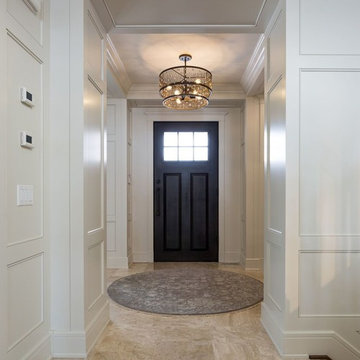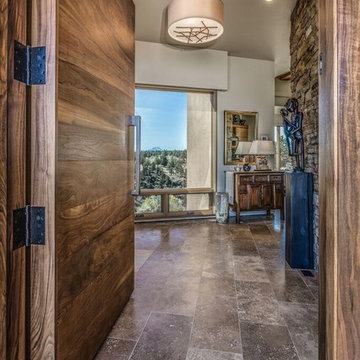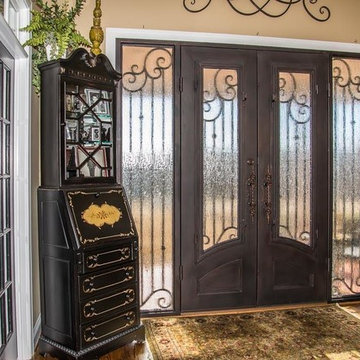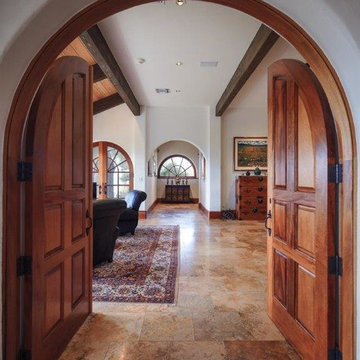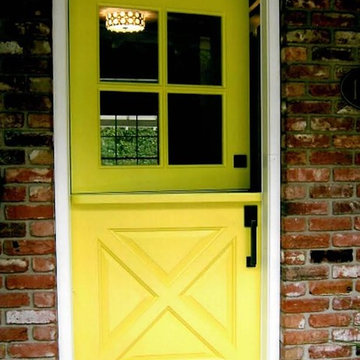中くらいな玄関 (レンガの床、トラバーチンの床) の写真
絞り込み:
資材コスト
並び替え:今日の人気順
写真 1〜20 枚目(全 1,307 枚)
1/4

As shown in the Before Photo, existing steps constructed with pavers, were breaking and falling apart and the exterior steps became unsafe and unappealing. Complete demo and reconstruction of the Front Door Entry was the goal of the customer. Platinum Ponds & Landscaping met with the customer and discussed their goals and budget. We constructed the new steps provided by Unilock and built them to perfection into the existing patio area below. The next phase is to rebuild the patio below. The customers were thrilled with the outcome!
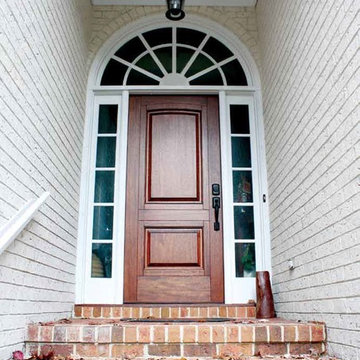
DSAGLASS OPTIONS: Lake Norman or El Presidio
TIMBER: Mahogany
DOOR: 3'0" x 6'8" x 1 3/4"
SIDELIGHTS: 12", 14"
TRANSOM: 12", 14"
LEAD TIME: 2-3 weeks
タンパにある高級な中くらいなエクレクティックスタイルのおしゃれな玄関ドア (茶色い壁、レンガの床、淡色木目調のドア) の写真
タンパにある高級な中くらいなエクレクティックスタイルのおしゃれな玄関ドア (茶色い壁、レンガの床、淡色木目調のドア) の写真

© Andrew Pogue
デンバーにある高級な中くらいなモダンスタイルのおしゃれな玄関ドア (ベージュの壁、トラバーチンの床、黒いドア、ベージュの床) の写真
デンバーにある高級な中くらいなモダンスタイルのおしゃれな玄関ドア (ベージュの壁、トラバーチンの床、黒いドア、ベージュの床) の写真
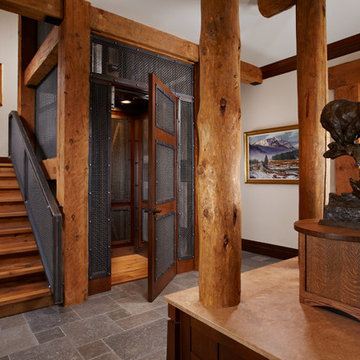
他の地域にある高級な中くらいなラスティックスタイルのおしゃれな玄関 (白い壁、トラバーチンの床、グレーの床) の写真
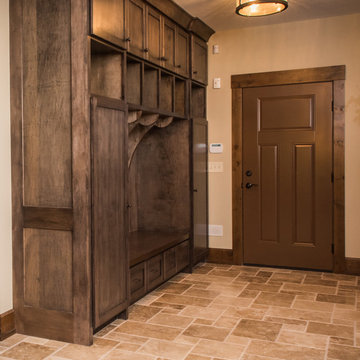
クリーブランドにある高級な中くらいなラスティックスタイルのおしゃれなマッドルーム (ベージュの壁、トラバーチンの床、茶色いドア) の写真
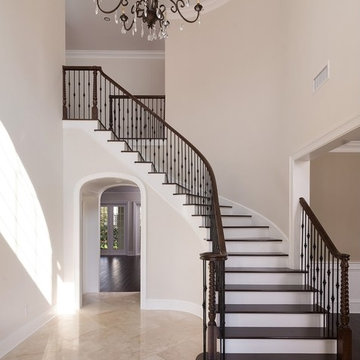
Built by Bayfair Homes
タンパにある高級な中くらいなトラディショナルスタイルのおしゃれな玄関ロビー (ベージュの壁、トラバーチンの床、濃色木目調のドア、ベージュの床) の写真
タンパにある高級な中くらいなトラディショナルスタイルのおしゃれな玄関ロビー (ベージュの壁、トラバーチンの床、濃色木目調のドア、ベージュの床) の写真

A curious quirk of the long-standing popularity of open plan kitchen /dining spaces is the need to incorporate boot rooms into kitchen re-design plans. We all know that open plan kitchen – dining rooms are absolutely perfect for modern family living but the downside is that for every wall knocked through, precious storage space is lost, which can mean that clutter inevitably ensues.
Designating an area just off the main kitchen, ideally near the back entrance, which incorporates storage and a cloakroom is the ideal placement for a boot room. For families whose focus is on outdoor pursuits, incorporating additional storage under bespoke seating that can hide away wellies, walking boots and trainers will always prove invaluable particularly during the colder months.
A well-designed boot room is not just about storage though, it’s about creating a practical space that suits the needs of the whole family while keeping the design aesthetic in line with the rest of the project.
With tall cupboards and under seating storage, it’s easy to pack away things that you don’t use on a daily basis but require from time to time, but what about everyday items you need to hand? Incorporating artisan shelves with coat pegs ensures that coats and jackets are easily accessible when coming in and out of the home and also provides additional storage above for bulkier items like cricket helmets or horse-riding hats.
In terms of ensuring continuity and consistency with the overall project design, we always recommend installing the same cabinetry design and hardware as the main kitchen, however, changing the paint choices to reflect a change in light and space is always an excellent idea; thoughtful consideration of the colour palette is always time well spent in the long run.
Lastly, a key consideration for the boot rooms is the flooring. A hard-wearing and robust stone flooring is essential in what is inevitably an area of high traffic.

マルセイユにある高級な中くらいな地中海スタイルのおしゃれな玄関ホール (白い壁、トラバーチンの床、淡色木目調のドア、ベージュの床) の写真
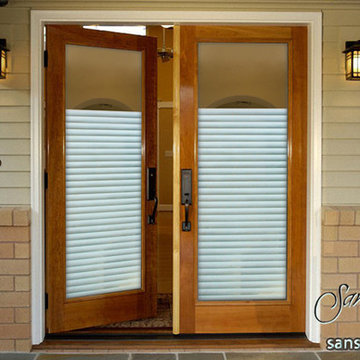
Glass Front Doors, Entry Doors that Make a Statement! Your front door is your home's initial focal point and glass doors by Sans Soucie with frosted, etched glass designs create a unique, custom effect while providing privacy AND light thru exquisite, quality designs! Available any size, all glass front doors are custom made to order and ship worldwide at reasonable prices. Exterior entry door glass will be tempered, dual pane (an equally efficient single 1/2" thick pane is used in our fiberglass doors). Selling both the glass inserts for front doors as well as entry doors with glass, Sans Soucie art glass doors are available in 8 woods and Plastpro fiberglass in both smooth surface or a grain texture, as a slab door or prehung in the jamb - any size. From simple frosted glass effects to our more extravagant 3D sculpture carved, painted and stained glass .. and everything in between, Sans Soucie designs are sandblasted different ways creating not only different effects, but different price levels. The "same design, done different" - with no limit to design, there's something for every decor, any style. The privacy you need is created without sacrificing sunlight! Price will vary by design complexity and type of effect: Specialty Glass and Frosted Glass. Inside our fun, easy to use online Glass and Entry Door Designer, you'll get instant pricing on everything as YOU customize your door and glass! When you're all finished designing, you can place your order online! We're here to answer any questions you have so please call (877) 331-339 to speak to a knowledgeable representative! Doors ship worldwide at reasonable prices from Palm Desert, California with delivery time ranges between 3-8 weeks depending on door material and glass effect selected. (Doug Fir or Fiberglass in Frosted Effects allow 3 weeks, Specialty Woods and Glass [2D, 3D, Leaded] will require approx. 8 weeks).
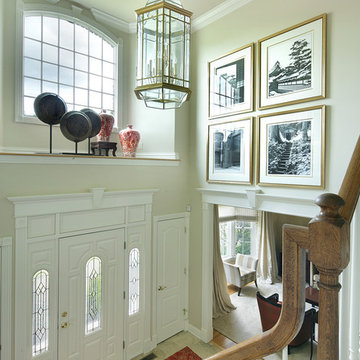
This is the entrance foyer that features a rug with a slightly Asian flavor in a cinnabar color. The art above the door are photos of Japanese black and white temples enlarged to fit the space. The designer placed a grouping of artifacts above the doorway some which incorporate a nautral look and others that bring in the cinnabar color.
Designer: Jo Ann Alston
Photogrpher: Peter Rymwid
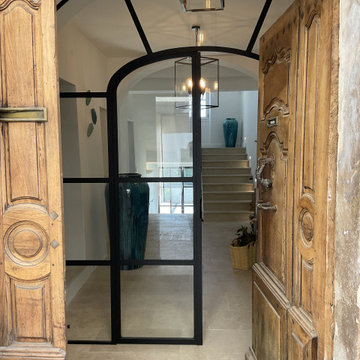
マルセイユにある高級な中くらいな地中海スタイルのおしゃれな玄関ホール (白い壁、トラバーチンの床、淡色木目調のドア、ベージュの床) の写真
中くらいな玄関 (レンガの床、トラバーチンの床) の写真
1
