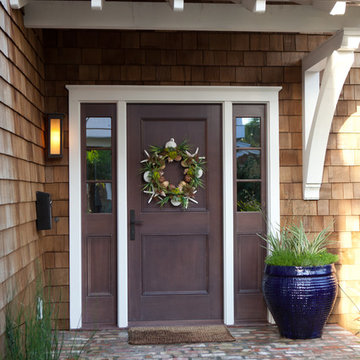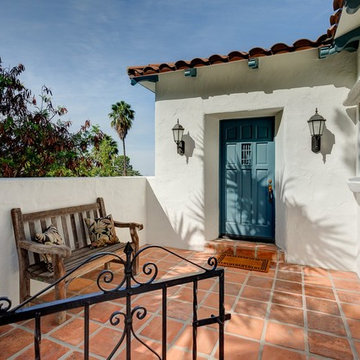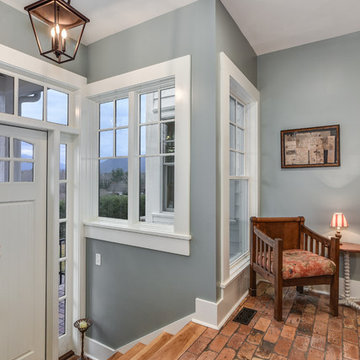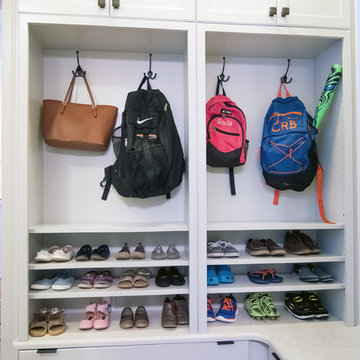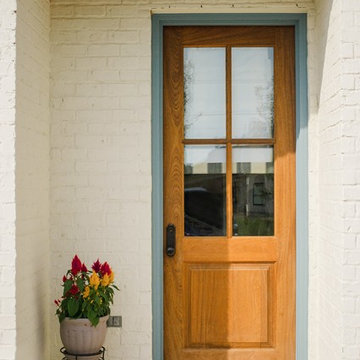小さな玄関 (レンガの床、テラコッタタイルの床、テラゾーの床) の写真
絞り込み:
資材コスト
並び替え:今日の人気順
写真 1〜20 枚目(全 329 枚)
1/5

Dans cette maison datant de 1993, il y avait une grande perte de place au RDCH; Les clients souhaitaient une rénovation totale de ce dernier afin de le restructurer. Ils rêvaient d'un espace évolutif et chaleureux. Nous avons donc proposé de re-cloisonner l'ensemble par des meubles sur mesure et des claustras. Nous avons également proposé d'apporter de la lumière en repeignant en blanc les grandes fenêtres donnant sur jardin et en retravaillant l'éclairage. Et, enfin, nous avons proposé des matériaux ayant du caractère et des coloris apportant du peps!
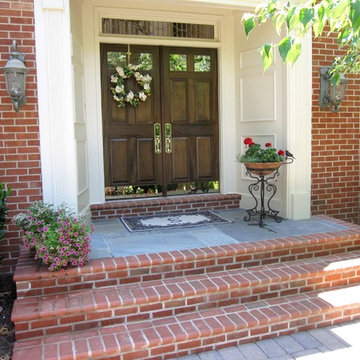
TKM evened out the width and height of these steps and created the landing, (see before photo in "MAKEOVER Stone Patio & Walls, Outdoor Fireplace & Brick Entry" Project) upgrading the safety and curb appeal of our grateful client's home.

シカゴにあるお手頃価格の小さなカントリー風のおしゃれな玄関 (グレーの壁、テラコッタタイルの床、白いドア、マルチカラーの床、クロスの天井、壁紙、グレーの天井) の写真
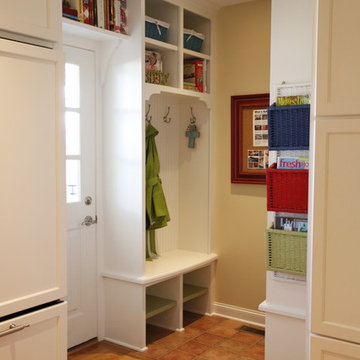
We are a full service, residential design/build company specializing in large remodels and whole house renovations. Our way of doing business is dynamic, interactive and fully transparent. It's your house, and it's your money. Recognition of this fact is seen in every facet of our business because we respect our clients enough to be honest about the numbers. In exchange, they trust us to do the right thing. Pretty simple when you think about it.
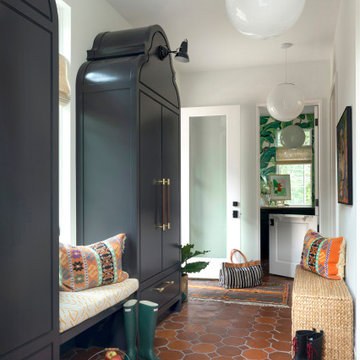
Interior Design: Lucy Interior Design | Builder: Detail Homes | Landscape Architecture: TOPO | Photography: Spacecrafting
ミネアポリスにある小さなエクレクティックスタイルのおしゃれなマッドルーム (白い壁、テラコッタタイルの床、白いドア) の写真
ミネアポリスにある小さなエクレクティックスタイルのおしゃれなマッドルーム (白い壁、テラコッタタイルの床、白いドア) の写真
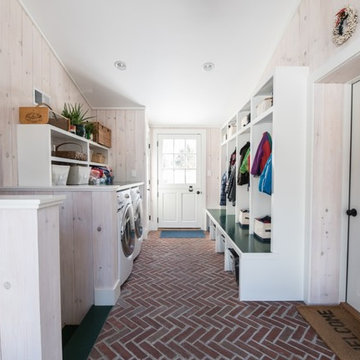
Photography: Rosemary Tufankjian (www.rosemarytufankjian.com)
ボストンにある小さなトラディショナルスタイルのおしゃれなマッドルーム (白い壁、レンガの床、白いドア) の写真
ボストンにある小さなトラディショナルスタイルのおしゃれなマッドルーム (白い壁、レンガの床、白いドア) の写真
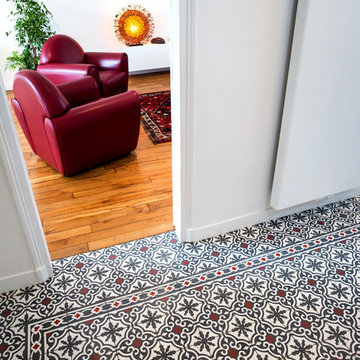
Les carreaux de ciments de l'entrée sont un rappel de l'époque de la construction de la maison. Ponctués de rouge, ils introduise la couleur dominante du salon. La suspension d'Atémide, ramène du contemporain dans la pièce. La radiateur panneau épuré s'efface sur le mur.

This is the back entry, but with space at a premium, we put a hidden laundry setup in these cabinets to left of back entry.
他の地域にある高級な小さなトランジショナルスタイルのおしゃれな玄関ロビー (グレーの壁、テラコッタタイルの床、茶色いドア、グレーの床) の写真
他の地域にある高級な小さなトランジショナルスタイルのおしゃれな玄関ロビー (グレーの壁、テラコッタタイルの床、茶色いドア、グレーの床) の写真
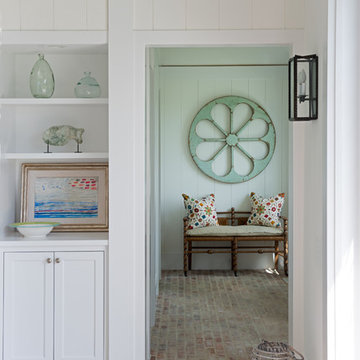
Jane Beiles
ニューヨークにあるお手頃価格の小さなトラディショナルスタイルのおしゃれなマッドルーム (レンガの床、緑の壁、ベージュの床) の写真
ニューヨークにあるお手頃価格の小さなトラディショナルスタイルのおしゃれなマッドルーム (レンガの床、緑の壁、ベージュの床) の写真
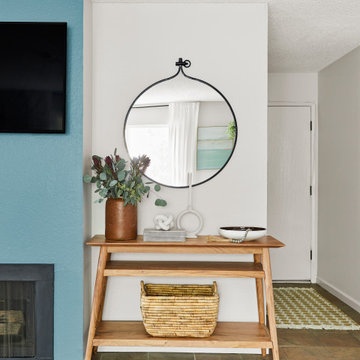
The Bam House freshened up an otherwise generic and boring condo. We gave the living room and dining room unique looks, different from any of the other units.
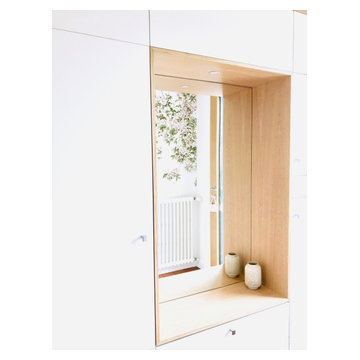
Un miroir habille le fond de la niche, ce qui apporte un peu de profondeur et contribue à éclairer cette entrée grâce au reflet de la lumière extérieure.

The brief was to design a portico side Extension for an existing home to add more storage space for shoes, coats and above all, create a warm welcoming entrance to their home.
Materials - Brick (to match existing) and birch plywood.
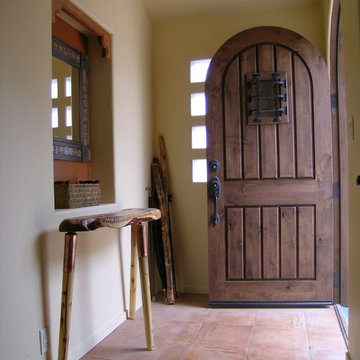
Facing a busy street, the entry has a heavy wood door with a speakeasy. An array of glass blocks, sandblasted for privacy, let in light.
Using the wall depth for a mirror and shelf refrains from crowding the small space.
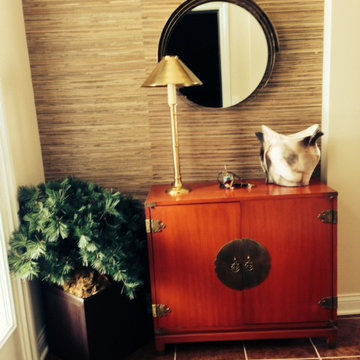
Accent wall a black background grass cloth (heavy, textural) to add interest to a small space; terra cotta tile flooring with a "primitive" black/caramel area rug adds warmth and drame along with Asian-inspired life-life greenery
小さな玄関 (レンガの床、テラコッタタイルの床、テラゾーの床) の写真
1
