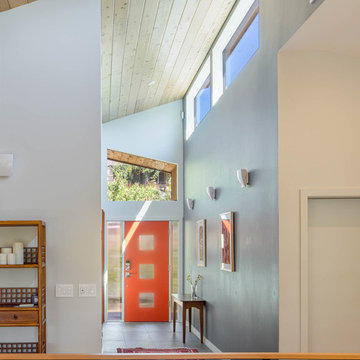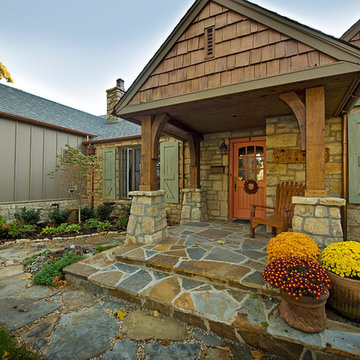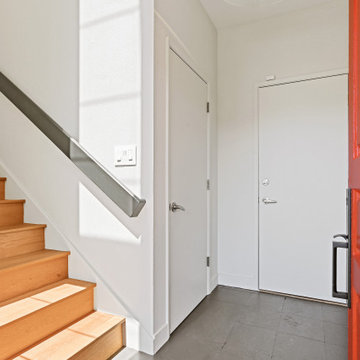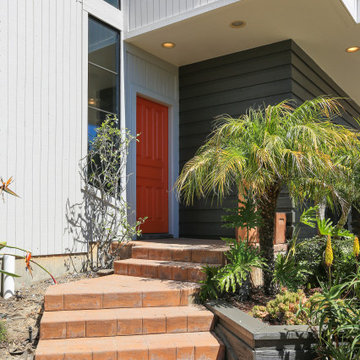玄関 (レンガの床、スレートの床、オレンジのドア) の写真
絞り込み:
資材コスト
並び替え:今日の人気順
写真 1〜18 枚目(全 18 枚)
1/4

Mark Woods
サンフランシスコにある広いコンテンポラリースタイルのおしゃれな玄関ロビー (白い壁、オレンジのドア、グレーの床、スレートの床) の写真
サンフランシスコにある広いコンテンポラリースタイルのおしゃれな玄関ロビー (白い壁、オレンジのドア、グレーの床、スレートの床) の写真
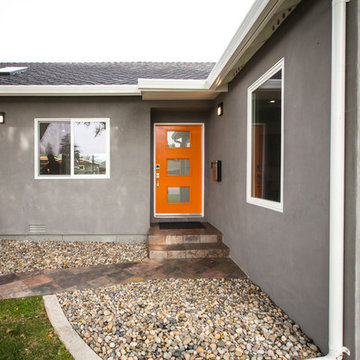
Inviting entryway with an orange door that leads into a clean white open concept space.
サンフランシスコにある高級な中くらいなモダンスタイルのおしゃれな玄関ドア (オレンジのドア、グレーの壁、スレートの床、マルチカラーの床) の写真
サンフランシスコにある高級な中くらいなモダンスタイルのおしゃれな玄関ドア (オレンジのドア、グレーの壁、スレートの床、マルチカラーの床) の写真
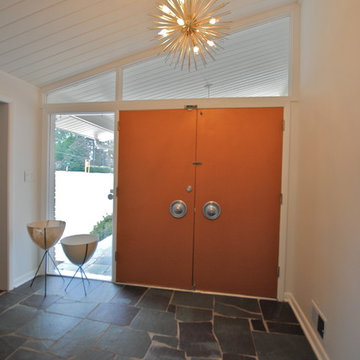
If you are familiar with our work, at Berry Design Build, you know that to us each project is more than just sticks and mortar. Each home, each client, each family we have the privilege to work with becomes part of our team. We believe in the value of excellence, the importance of commitment, and the significance of delivery. This renovation, along with many, is very close to our hearts because it’s one of the few instances where we get to exercise more than just the Design Build division of our company. This particular client had been working with Berry for many years to find that lifetime home. Through many viewings, agent caravans, and lots of offers later she found a house worth calling home. Although not perfectly to her personality (really what home is until you make it yours) she asked our Design Build division to come in and renovate some areas: including the kitchen, hall bathroom, master bathroom, and most other areas of the house; i.e. paint, hardwoods, and lighting. Each project comes with its challenges, but we were able to combine her love of mid-century modern furnishings with the character of the already existing 1962 ranch.
Photos by Nicole Cosentino
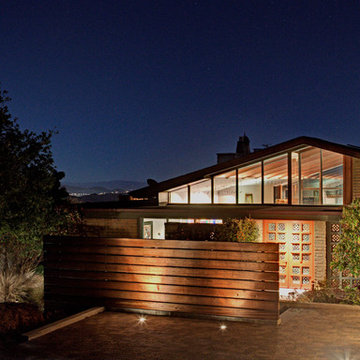
Home Entry: Recycled old-growth redwood beams form a wind and privacy screen sheltering the front entry courtyard. Dramatic lighting highlight both the existing mid-century modern structure and the new modern interior.
Photo: Jason Wells

The space coming into a home off the garage has always been a catch all. The AJMB carved out a large enough area to store all the "catch-all-things" - shoes, gloves, hats, bags, etc. The brick style tile, cubbies and closed storage create the space this family needed.
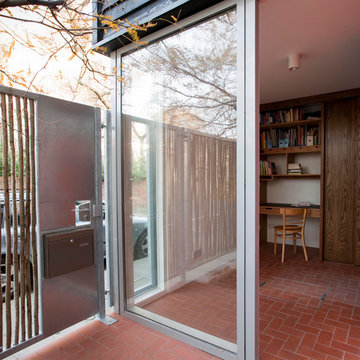
A front extension transforms this 70's house by creating a new spacious hall entrance space and master bedroom above. The hall has loads of storage, a work space and even room for bikes, scooters, pushchairs and a Xmas tree. The hazel rod screened courtyard garden creates a private space for a Gleditsia tree at the front of the house on an exposed corner in central London.
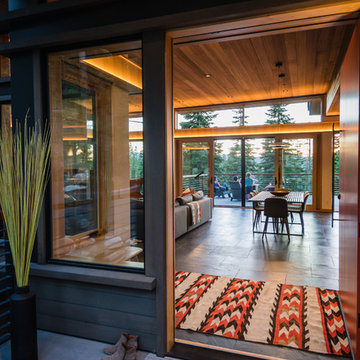
Entry. Photo by Jeff Freeman.
サクラメントにある中くらいなミッドセンチュリースタイルのおしゃれな玄関ドア (白い壁、スレートの床、オレンジのドア、グレーの床) の写真
サクラメントにある中くらいなミッドセンチュリースタイルのおしゃれな玄関ドア (白い壁、スレートの床、オレンジのドア、グレーの床) の写真
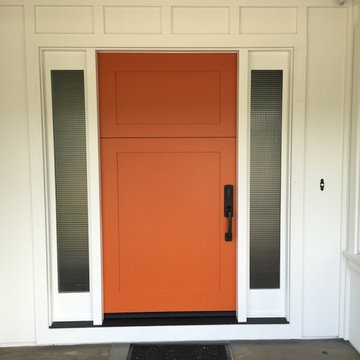
Custom Entry Doors by Antigua Doors
サンフランシスコにあるお手頃価格の中くらいなトランジショナルスタイルのおしゃれな玄関ドア (白い壁、スレートの床、オレンジのドア) の写真
サンフランシスコにあるお手頃価格の中くらいなトランジショナルスタイルのおしゃれな玄関ドア (白い壁、スレートの床、オレンジのドア) の写真
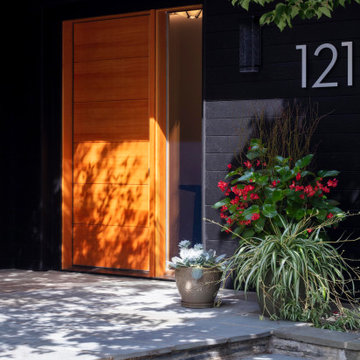
A close up of the front door, surrounded by the shoshugibon siding.
シカゴにあるラグジュアリーな広いエクレクティックスタイルのおしゃれな玄関ドア (黒い壁、スレートの床、オレンジのドア、青い床) の写真
シカゴにあるラグジュアリーな広いエクレクティックスタイルのおしゃれな玄関ドア (黒い壁、スレートの床、オレンジのドア、青い床) の写真
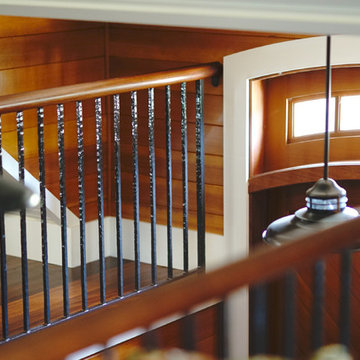
Rear entryway of stone carriage house leading into upstairs apartment space.
マンチェスターにある広いトラディショナルスタイルのおしゃれな玄関ロビー (レンガの床、オレンジのドア、赤い床) の写真
マンチェスターにある広いトラディショナルスタイルのおしゃれな玄関ロビー (レンガの床、オレンジのドア、赤い床) の写真
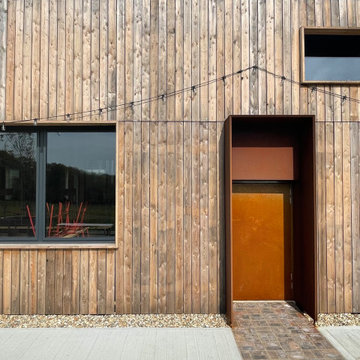
Set on an 140 acre organic mixed farm in the Sussex Weald, with a history of hop growing. The brief was to design a larger space for the production of the beer, the coldstore, production space and the community space to drink it, the Taproom. ABQ Studio designed a cluster of farm buildings to site well into the rolling landscape.
In August 2020 planning permission was granted and worked was started on site in September. The project was completed March 2022.
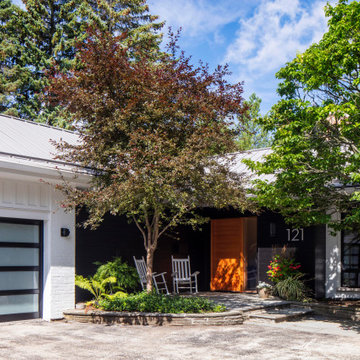
This is the new entry to the home. It features shoshugibon siding from Delta Millworks.
シカゴにあるラグジュアリーな中くらいなエクレクティックスタイルのおしゃれな玄関ドア (黒い壁、スレートの床、オレンジのドア、青い床) の写真
シカゴにあるラグジュアリーな中くらいなエクレクティックスタイルのおしゃれな玄関ドア (黒い壁、スレートの床、オレンジのドア、青い床) の写真
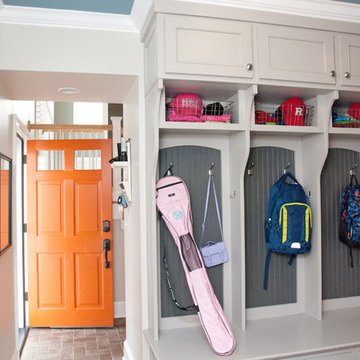
The space coming into a home off the garage has always been a catch all. The AJMB carved out a large enough area to store all the "catch-all-things" - shoes, gloves, hats, bags, etc. The brick style tile, cubbies and closed storage create the space this family needed.
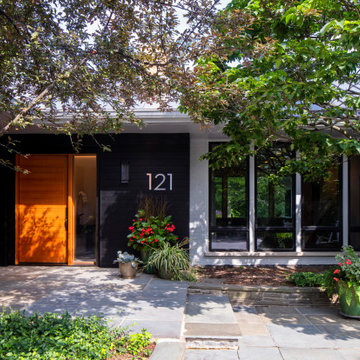
This is the new entry to the home. It features shoshugibon siding from Delta Millworks.
シカゴにあるラグジュアリーな中くらいなエクレクティックスタイルのおしゃれな玄関ドア (黒い壁、スレートの床、オレンジのドア、青い床) の写真
シカゴにあるラグジュアリーな中くらいなエクレクティックスタイルのおしゃれな玄関ドア (黒い壁、スレートの床、オレンジのドア、青い床) の写真
玄関 (レンガの床、スレートの床、オレンジのドア) の写真
1
