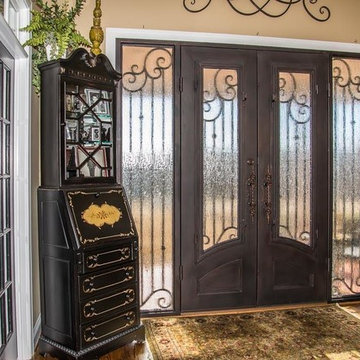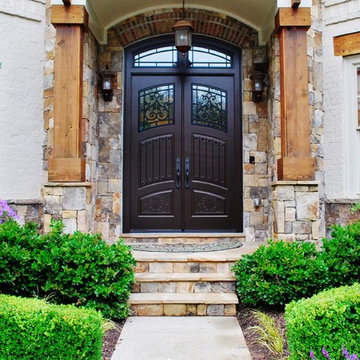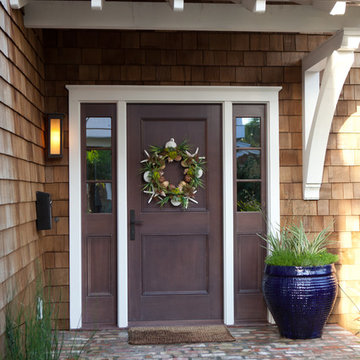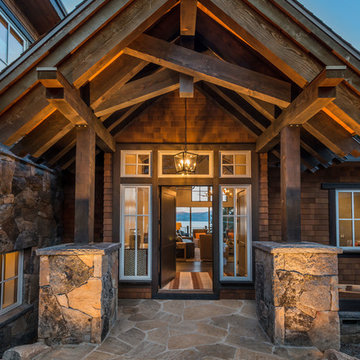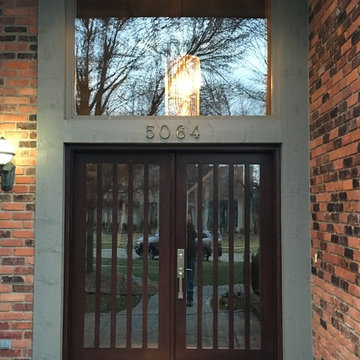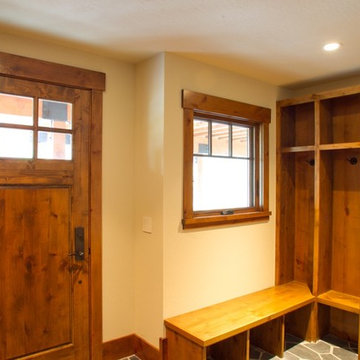玄関 (レンガの床、スレートの床、茶色いドア) の写真
絞り込み:
資材コスト
並び替え:今日の人気順
写真 1〜20 枚目(全 146 枚)
1/4
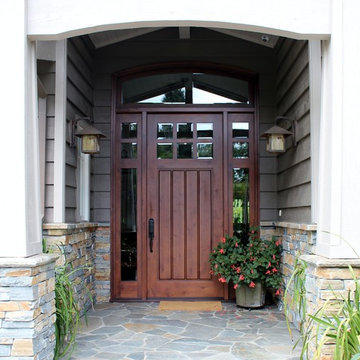
Six Light Plank Craftsman door with two Side Lights and an Arched Transom, made with Knotty Alder and Bevel Glass
サンフランシスコにある広いトランジショナルスタイルのおしゃれな玄関ドア (グレーの壁、スレートの床、茶色いドア) の写真
サンフランシスコにある広いトランジショナルスタイルのおしゃれな玄関ドア (グレーの壁、スレートの床、茶色いドア) の写真

Contemporary wood doors, some feature custom ironwork, custom art glass, walnut panels and Rocky Mountain Hardware
シャーロットにある広いモダンスタイルのおしゃれな玄関ドア (茶色い壁、スレートの床、茶色いドア) の写真
シャーロットにある広いモダンスタイルのおしゃれな玄関ドア (茶色い壁、スレートの床、茶色いドア) の写真
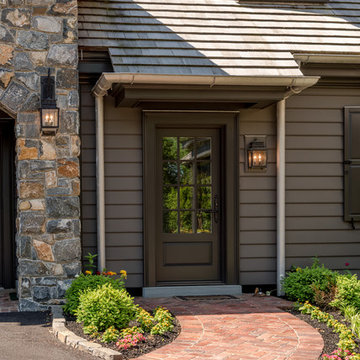
Angle Eye Photography
フィラデルフィアにある中くらいなトラディショナルスタイルのおしゃれなマッドルーム (茶色い壁、レンガの床、茶色いドア、赤い床) の写真
フィラデルフィアにある中くらいなトラディショナルスタイルのおしゃれなマッドルーム (茶色い壁、レンガの床、茶色いドア、赤い床) の写真
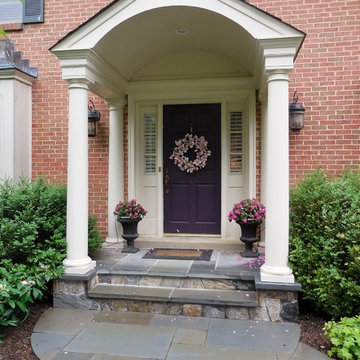
A Huge Facelift for the facade of this home! TKM covered the existing porch in stone, designed and installed the formal portico (notice the beautiful columns and curved ceiling) and the drylaid patterned bluestone walkway

In this Cedar Rapids residence, sophistication meets bold design, seamlessly integrating dynamic accents and a vibrant palette. Every detail is meticulously planned, resulting in a captivating space that serves as a modern haven for the entire family.
The entryway is enhanced with a stunning blue and white carpet complemented by captivating statement lighting. The carefully curated elements combine to create an inviting and aesthetically pleasing space.
---
Project by Wiles Design Group. Their Cedar Rapids-based design studio serves the entire Midwest, including Iowa City, Dubuque, Davenport, and Waterloo, as well as North Missouri and St. Louis.
For more about Wiles Design Group, see here: https://wilesdesigngroup.com/
To learn more about this project, see here: https://wilesdesigngroup.com/cedar-rapids-dramatic-family-home-design
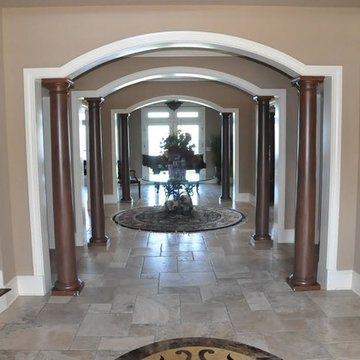
A nice view of the custom entryway with wooden pillars.
タンパにある広い地中海スタイルのおしゃれな玄関ロビー (ベージュの壁、スレートの床、茶色いドア) の写真
タンパにある広い地中海スタイルのおしゃれな玄関ロビー (ベージュの壁、スレートの床、茶色いドア) の写真
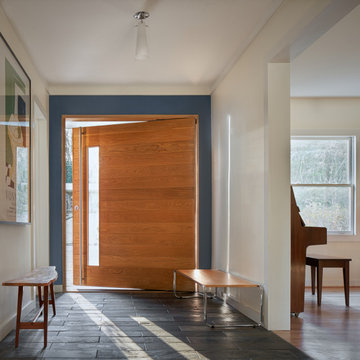
Stained and Over-sized offset pivot door welcomes guests into this beautiful space.
アトランタにある高級な中くらいなミッドセンチュリースタイルのおしゃれな玄関ドア (白い壁、スレートの床、茶色いドア、グレーの床) の写真
アトランタにある高級な中くらいなミッドセンチュリースタイルのおしゃれな玄関ドア (白い壁、スレートの床、茶色いドア、グレーの床) の写真
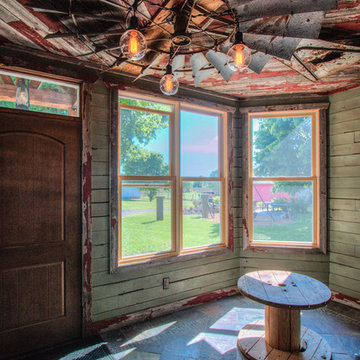
Photography by Kayser Photography of Lake Geneva Wi
ミルウォーキーにあるお手頃価格の小さなラスティックスタイルのおしゃれな玄関ラウンジ (緑の壁、スレートの床、茶色いドア) の写真
ミルウォーキーにあるお手頃価格の小さなラスティックスタイルのおしゃれな玄関ラウンジ (緑の壁、スレートの床、茶色いドア) の写真
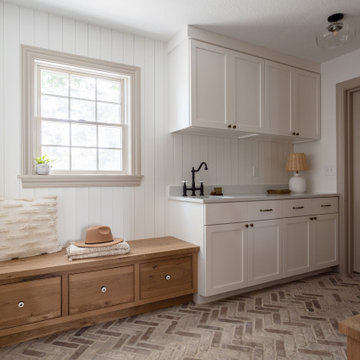
The mudroom was in desperate need of a refresh. We put a rustic, white-washed herringbone brick tile on the floor, which adds so much character to the space, plus it’s enormously practical. Speaking of practicality, we added a row of mudroom lockers and a bench with loads of storage, plus plenty of room to slide shoes under the drawers. We love how the natural, character-grade oak cabinets pair with the white cabinetry, which is original to the home but with new drawer fronts. We had so much fun designing this cozy little room, from the wood slat detail on the walls to the vintage-inspired ceramic knobs on the bench drawers.

This homeowner had a very limited space to work with and they were worried it wouldn’t be possible to install a water feature in their yard at all!
They were willing to settle for a small fountain when they called us, but we assured them we were up for this challenge in building them their dream waterscape at a larger scale than they could even imagine.
We turned this steep hill and retaining wall into their own personal secret garden. We constructed a waterfall that looked like the home was built around and existed naturally in nature. Our experts in waterfall building and masonry were able to ensure the retaining wall continued to do it’s job of holding up the hillside and keeping this waterfall in place for a lifetime to come.

Stone Creek Residence - Mud Room and Utility Room
他の地域にある高級な中くらいなトラディショナルスタイルのおしゃれなマッドルーム (白い壁、レンガの床、茶色いドア、茶色い床) の写真
他の地域にある高級な中くらいなトラディショナルスタイルのおしゃれなマッドルーム (白い壁、レンガの床、茶色いドア、茶色い床) の写真
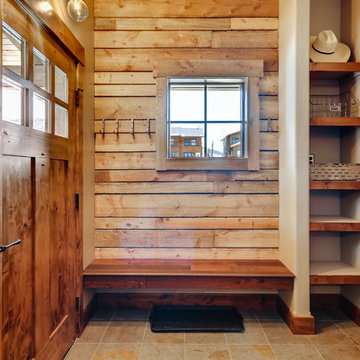
Rent this cabin in Grand Lake Colorado at www.GrandLakeCabinRentals.com
デンバーにあるお手頃価格の小さなラスティックスタイルのおしゃれなマッドルーム (茶色い壁、スレートの床、茶色いドア、グレーの床) の写真
デンバーにあるお手頃価格の小さなラスティックスタイルのおしゃれなマッドルーム (茶色い壁、スレートの床、茶色いドア、グレーの床) の写真
玄関 (レンガの床、スレートの床、茶色いドア) の写真
1
