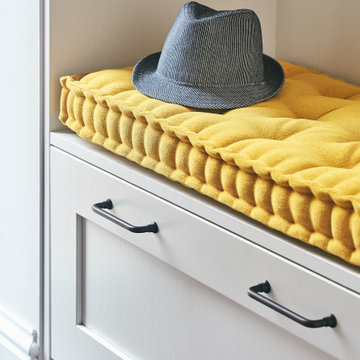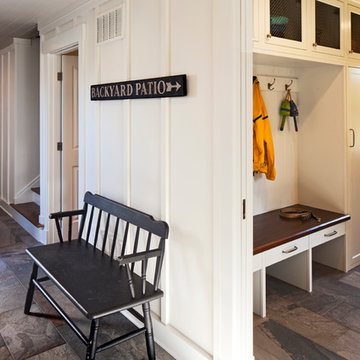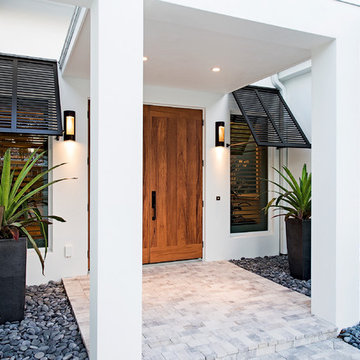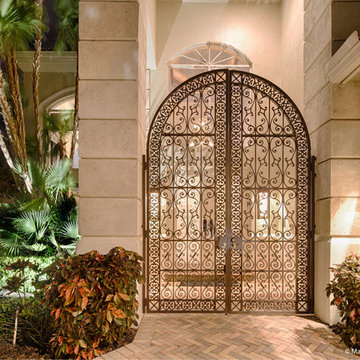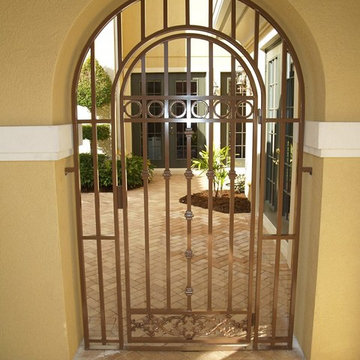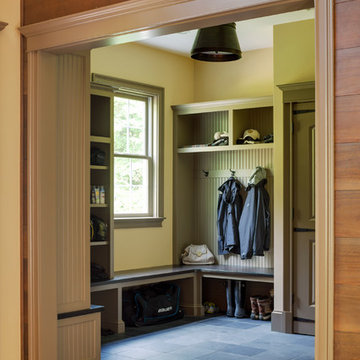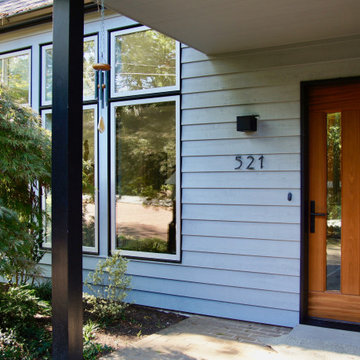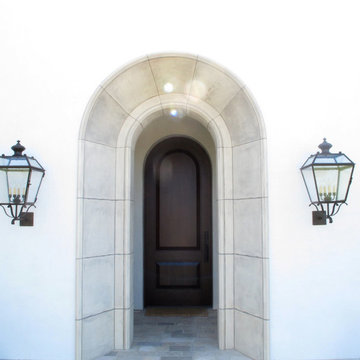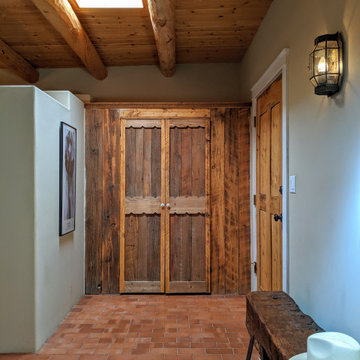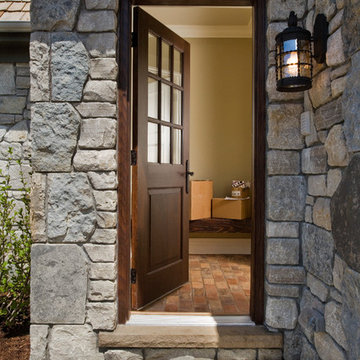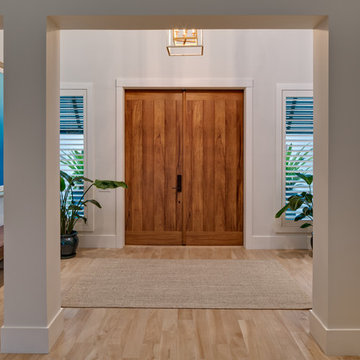玄関 (レンガの床、スレートの床、オレンジの床、紫の床、白い床) の写真
絞り込み:
資材コスト
並び替え:今日の人気順
写真 1〜20 枚目(全 32 枚)
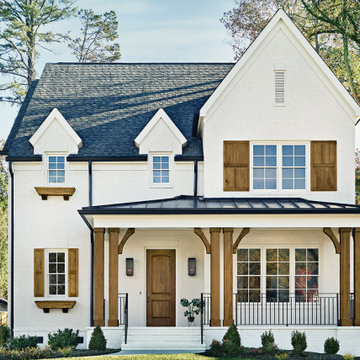
Knotty Alder Fiberglass 2-Panel Arch Top Jeld-Wen door in Mocha
オースティンにあるカントリー風のおしゃれな玄関ドア (白い壁、レンガの床、木目調のドア、白い床、レンガ壁) の写真
オースティンにあるカントリー風のおしゃれな玄関ドア (白い壁、レンガの床、木目調のドア、白い床、レンガ壁) の写真
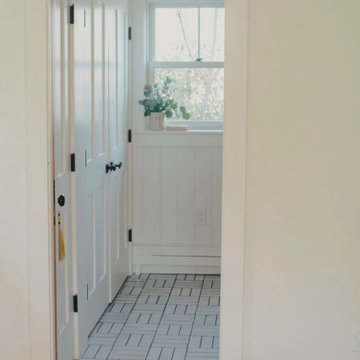
Hewing to the traditional aesthetic of her 1880 Vermont home, Lauren Madden wanted timeless finishes that would appeal today and fifty years from now. Glazed Thin Brick in bright White Mountains does the trick, covering her laundry and bathroom floor with a surface and style to last a lifetime.
DESIGN
Sarah Porter
PHOTOS
Lauren Madden
BRICK SHOWN
White Mountain

DreamDesign®49 is a modern lakefront Anglo-Caribbean style home in prestigious Pablo Creek Reserve. The 4,352 SF plan features five bedrooms and six baths, with the master suite and a guest suite on the first floor. Most rooms in the house feature lake views. The open-concept plan features a beamed great room with fireplace, kitchen with stacked cabinets, California island and Thermador appliances, and a working pantry with additional storage. A unique feature is the double staircase leading up to a reading nook overlooking the foyer. The large master suite features James Martin vanities, free standing tub, huge drive-through shower and separate dressing area. Upstairs, three bedrooms are off a large game room with wet bar and balcony with gorgeous views. An outdoor kitchen and pool make this home an entertainer's dream.
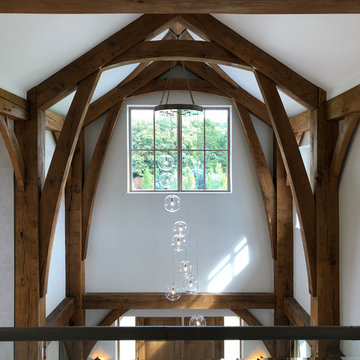
Traditional English design meets stunning contemporary styling in this estate-sized home designed by MossCreek. The designers at MossCreek created a home that allows for large-scale entertaining, white providing privacy and security for the client's family. Photo: MossCreek
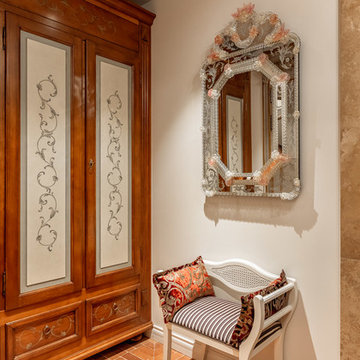
Кирпичные полы BRICKTILES.ru для заказчиков, влюбленных в Италию.
Атмосферный проект дизайнера Анны Прибыльской, архитектурное бюро Fine Fine Arch.
Фотографии Михаила Степанова.
Интерьер опубликован в 2019 году на независимой интернет-площадке DesignChat.com.
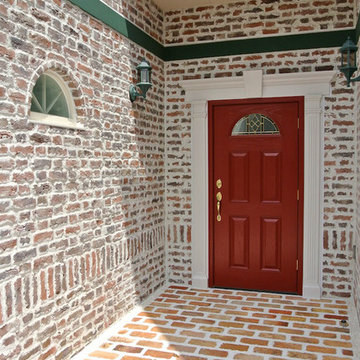
集合住宅の外壁
使用ブリック:MC-1(Can'Brickマンチェスター)
目地:ホワイト/オーバーグラウトジョイント/フランス張り
ブリック表面を覆うほどの広い目地のオーバーグラウトジョイントが建物全体のイメージを特徴づけています。
東京23区にある広いトラディショナルスタイルのおしゃれな玄関ドア (ピンクの壁、レンガの床、赤いドア、オレンジの床) の写真
東京23区にある広いトラディショナルスタイルのおしゃれな玄関ドア (ピンクの壁、レンガの床、赤いドア、オレンジの床) の写真
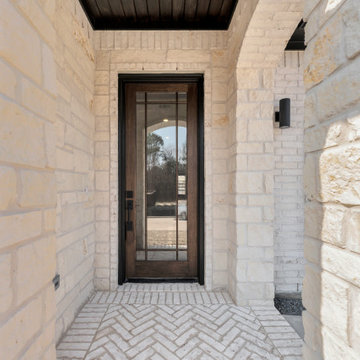
Grand entry with an 8' mahogany door. brick floor in herringbone pattern. Stone entry. Wood soffit. Stained wood.
ヒューストンにあるトランジショナルスタイルのおしゃれな玄関 (レンガの床、濃色木目調のドア、白い床) の写真
ヒューストンにあるトランジショナルスタイルのおしゃれな玄関 (レンガの床、濃色木目調のドア、白い床) の写真
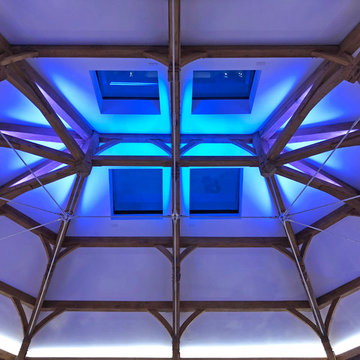
Traditional English design meets stunning contemporary styling in this estate-sized home designed by MossCreek. The designers at MossCreek created a home that allows for large-scale entertaining, white providing privacy and security for the client's family. Photo: MossCreek
玄関 (レンガの床、スレートの床、オレンジの床、紫の床、白い床) の写真
1

