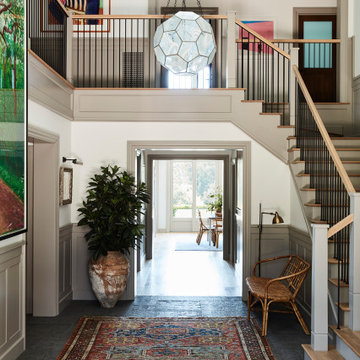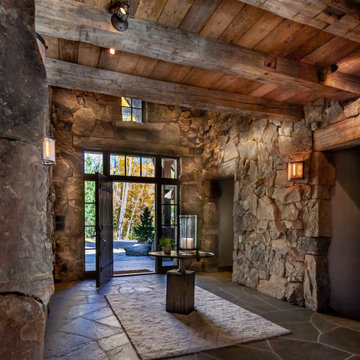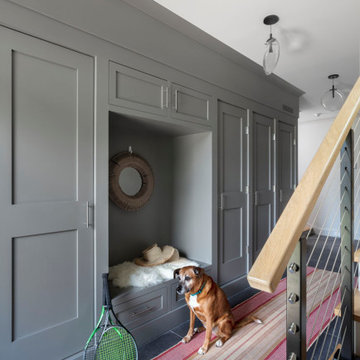玄関 (レンガの床、スレートの床、グレーの床、マルチカラーの床、オレンジの床) の写真
絞り込み:
資材コスト
並び替え:今日の人気順
写真 1〜20 枚目(全 1,077 枚)

A custom dog grooming station and mudroom. Photography by Aaron Usher III.
プロビデンスにある高級な広いトラディショナルスタイルのおしゃれなマッドルーム (グレーの壁、スレートの床、グレーの床、三角天井) の写真
プロビデンスにある高級な広いトラディショナルスタイルのおしゃれなマッドルーム (グレーの壁、スレートの床、グレーの床、三角天井) の写真
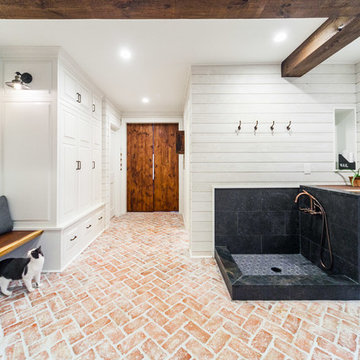
custom mill work/built-in storage on the left and a live edge walnut bench with wall panel surround are some of the details that make this space work. In the back you can see the sliding doors to the playroom/office. Storage closet is on the left and powder room on the right.

Todd Mason, Halkin Photography
ニューヨークにある中くらいなコンテンポラリースタイルのおしゃれなマッドルーム (白い壁、スレートの床、木目調のドア、グレーの床) の写真
ニューヨークにある中くらいなコンテンポラリースタイルのおしゃれなマッドルーム (白い壁、スレートの床、木目調のドア、グレーの床) の写真

architectural digest, classic design, cool new york homes, cottage core. country home, florals, french country, historic home, pale pink, vintage home, vintage style

photo by Jeffery Edward Tryon
フィラデルフィアにある高級な小さなミッドセンチュリースタイルのおしゃれな玄関ドア (白い壁、スレートの床、淡色木目調のドア、グレーの床、折り上げ天井) の写真
フィラデルフィアにある高級な小さなミッドセンチュリースタイルのおしゃれな玄関ドア (白い壁、スレートの床、淡色木目調のドア、グレーの床、折り上げ天井) の写真
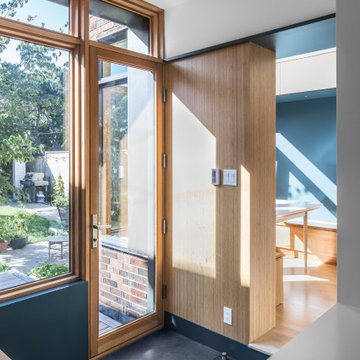
What was formerly an exterior wall is now a partition that separates the mudroom from the breakfast room. Bamboo veneer wraps around the wall on the interior.
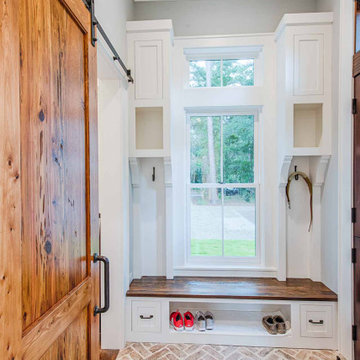
Pecky cypress barn door, herringbone pattern brick floor, and custom built-ins with window bench seat.
他の地域にあるおしゃれなマッドルーム (グレーの壁、レンガの床、グレーの床) の写真
他の地域にあるおしゃれなマッドルーム (グレーの壁、レンガの床、グレーの床) の写真
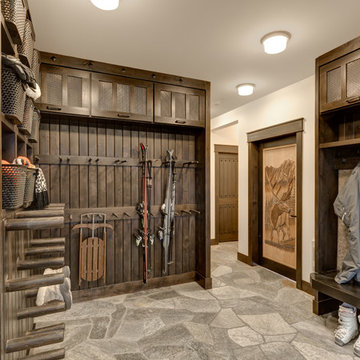
Custom bootroom with ski storage, boot and glove dryers, as well as bench and coat hooks.
A custom design to fit this renovated space, this bootroom maximizes storage.
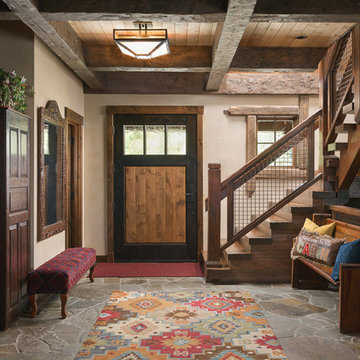
Klassen Photography
ジャクソンにあるラグジュアリーな中くらいなラスティックスタイルのおしゃれな玄関ドア (ベージュの壁、スレートの床、木目調のドア、グレーの床) の写真
ジャクソンにあるラグジュアリーな中くらいなラスティックスタイルのおしゃれな玄関ドア (ベージュの壁、スレートの床、木目調のドア、グレーの床) の写真
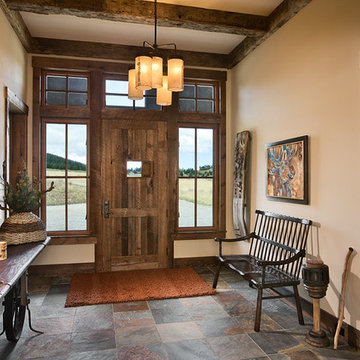
View of entry and powder room.
Roger Wade photo.
他の地域にあるラグジュアリーな広いラスティックスタイルのおしゃれな玄関ロビー (白い壁、スレートの床、木目調のドア、マルチカラーの床) の写真
他の地域にあるラグジュアリーな広いラスティックスタイルのおしゃれな玄関ロビー (白い壁、スレートの床、木目調のドア、マルチカラーの床) の写真
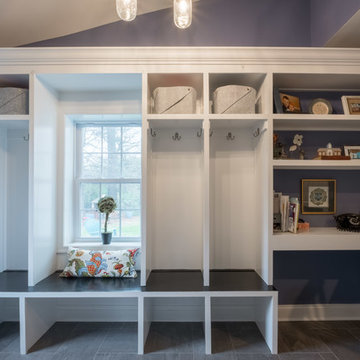
We met these clients through a referral from a previous client. We renovated several rooms in their traditional-style farmhouse in Abington. The kitchen is farmhouse chic, with white cabinetry, black granite counters, Carrara marble subway tile backsplash, and a beverage center. The large island, with its white quartz counter, is multi-functional, with seating for five at the counter and a bench on the end with more seating, a microwave door, a prep sink and a large area for prep work, and loads of storage. The kitchen includes a large sitting area with a corner fireplace and wall mounted television.
The multi-purpose mud room has custom built lockers for coats, shoes and bags, a built-in desk and shelving, and even space for kids to play! All three bathrooms use black and white in varied materials to create clean, classic spaces.
RUDLOFF Custom Builders has won Best of Houzz for Customer Service in 2014, 2015 2016 and 2017. We also were voted Best of Design in 2016, 2017 and 2018, which only 2% of professionals receive. Rudloff Custom Builders has been featured on Houzz in their Kitchen of the Week, What to Know About Using Reclaimed Wood in the Kitchen as well as included in their Bathroom WorkBook article. We are a full service, certified remodeling company that covers all of the Philadelphia suburban area. This business, like most others, developed from a friendship of young entrepreneurs who wanted to make a difference in their clients’ lives, one household at a time. This relationship between partners is much more than a friendship. Edward and Stephen Rudloff are brothers who have renovated and built custom homes together paying close attention to detail. They are carpenters by trade and understand concept and execution. RUDLOFF CUSTOM BUILDERS will provide services for you with the highest level of professionalism, quality, detail, punctuality and craftsmanship, every step of the way along our journey together.
Specializing in residential construction allows us to connect with our clients early in the design phase to ensure that every detail is captured as you imagined. One stop shopping is essentially what you will receive with RUDLOFF CUSTOM BUILDERS from design of your project to the construction of your dreams, executed by on-site project managers and skilled craftsmen. Our concept: envision our client’s ideas and make them a reality. Our mission: CREATING LIFETIME RELATIONSHIPS BUILT ON TRUST AND INTEGRITY.
Photo Credit: JMB Photoworks
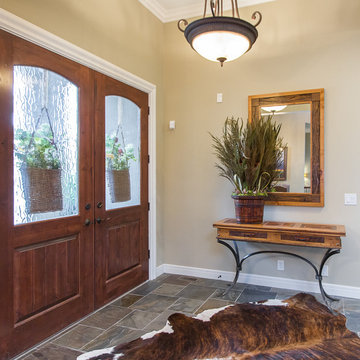
カンザスシティにある高級な中くらいなラスティックスタイルのおしゃれな玄関ロビー (ベージュの壁、スレートの床、木目調のドア、マルチカラーの床) の写真

With a complete gut and remodel, this home was taken from a dated, traditional style to a contemporary home with a lighter and fresher aesthetic. The interior space was organized to take better advantage of the sweeping views of Lake Michigan. Existing exterior elements were mixed with newer materials to create the unique design of the façade.
Photos done by Brian Fussell at Rangeline Real Estate Photography
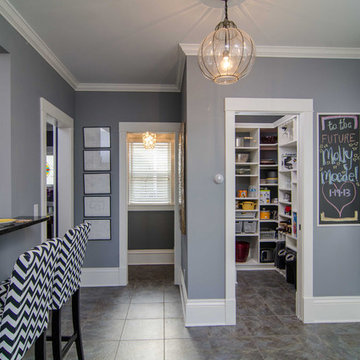
John Walsh Hearthtone Video and Photo
ミネアポリスにあるお手頃価格の中くらいなトラディショナルスタイルのおしゃれな玄関ロビー (グレーの壁、白いドア、スレートの床、グレーの床) の写真
ミネアポリスにあるお手頃価格の中くらいなトラディショナルスタイルのおしゃれな玄関ロビー (グレーの壁、白いドア、スレートの床、グレーの床) の写真
玄関 (レンガの床、スレートの床、グレーの床、マルチカラーの床、オレンジの床) の写真
1


