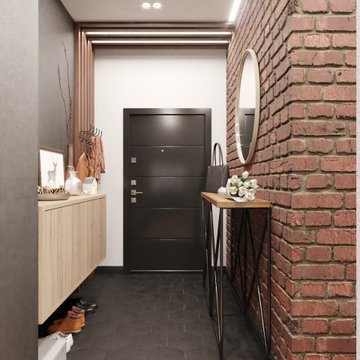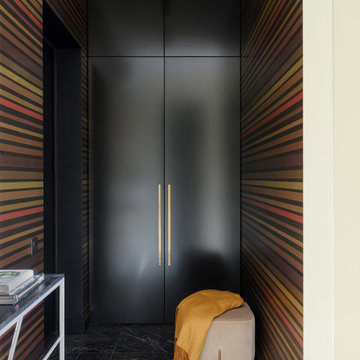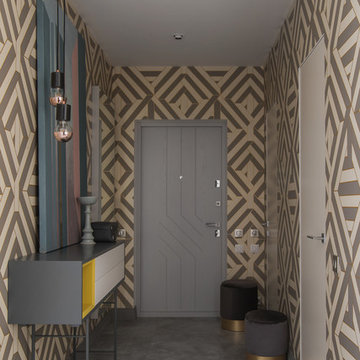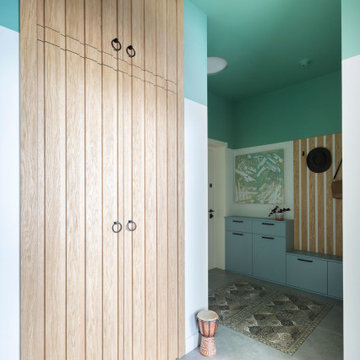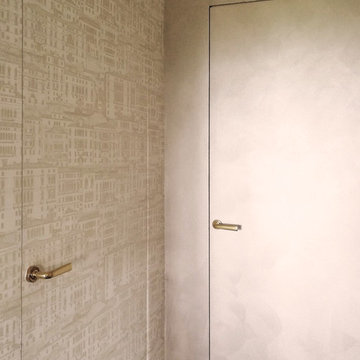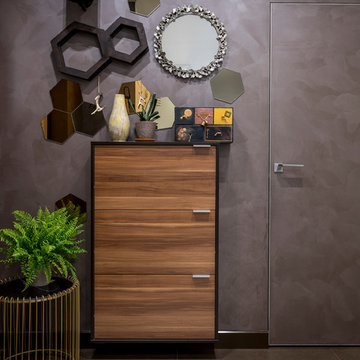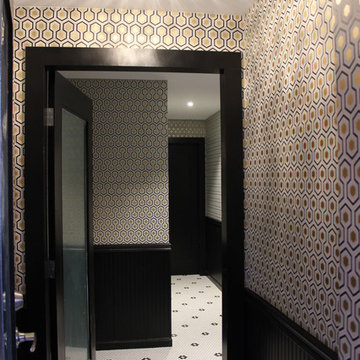玄関ホール (レンガの床、磁器タイルの床、テラコッタタイルの床、マルチカラーの壁) の写真
絞り込み:
資材コスト
並び替え:今日の人気順
写真 1〜20 枚目(全 41 枚)
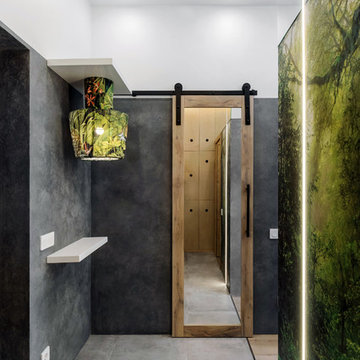
Отражения, линии , пропорции- это дизайн
ノボシビルスクにあるお手頃価格の小さなインダストリアルスタイルのおしゃれな玄関ホール (磁器タイルの床、グレーの床、マルチカラーの壁) の写真
ノボシビルスクにあるお手頃価格の小さなインダストリアルスタイルのおしゃれな玄関ホール (磁器タイルの床、グレーの床、マルチカラーの壁) の写真
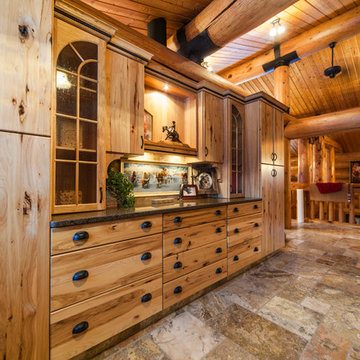
Welcome to a world class horse facility in the county of Lacombe situated on 160 Acres just one hour south of Edmonton. This stunning riding facility with a 24inch larch log home boasting just under 9000 square feet of living quarters. All custom appointed and designed, this upscale log home has been transformed to an amazing rancher features 5 bedrooms, 4 washrooms, vaulted ceiling, this open concept design features a grand fireplace with a rocked wall. The amazing indoor 140 x 350 riding arena, one of only 2 in Alberta of this size. The arena was constructed in 2009 and features a complete rehab therapy centre supported with performance solarium, equine water treadmill, equine therapy spa. The additional attached 30x320 attached open face leantoo with day pens and a 30x320 attached stable area with pens built with soft floors and with water bowls in each stall. The building is complete with lounge, tack room, laundry area..this is truly one of a kind facility and is a must see.
4,897 Sq Feet Above Ground
3 Bedrooms, 4 Bath
Bungalow, Built in 1982
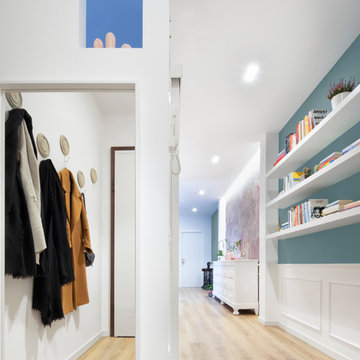
ingresso con boiserie, disimpegno con ribassamento e faretti ad incasso in gesso
ミラノにあるお手頃価格の中くらいなモダンスタイルのおしゃれな玄関ホール (マルチカラーの壁、磁器タイルの床、折り上げ天井、羽目板の壁、白い天井) の写真
ミラノにあるお手頃価格の中くらいなモダンスタイルのおしゃれな玄関ホール (マルチカラーの壁、磁器タイルの床、折り上げ天井、羽目板の壁、白い天井) の写真
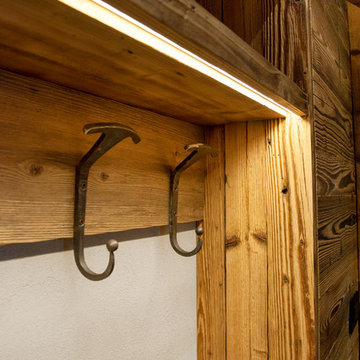
Dettaglio dell'illuminazione della panca appendiabiti, attraverso una striscia luminosa incavata nel legno.
トゥーリンにある広いコンテンポラリースタイルのおしゃれな玄関ホール (マルチカラーの壁、磁器タイルの床、木目調のドア) の写真
トゥーリンにある広いコンテンポラリースタイルのおしゃれな玄関ホール (マルチカラーの壁、磁器タイルの床、木目調のドア) の写真
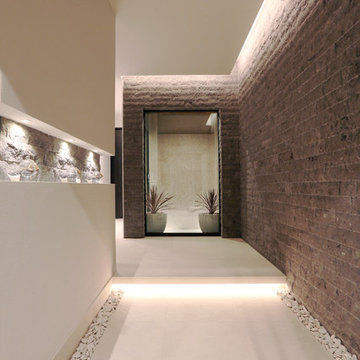
ドアを開けた瞬間に美しい石張りや間接照明が迎えてくれる玄関ホールは、ゲストを迎えるのにぴったりです。
他の地域にある中くらいなモダンスタイルのおしゃれな玄関ホール (マルチカラーの壁、テラコッタタイルの床、濃色木目調のドア、白い床) の写真
他の地域にある中くらいなモダンスタイルのおしゃれな玄関ホール (マルチカラーの壁、テラコッタタイルの床、濃色木目調のドア、白い床) の写真
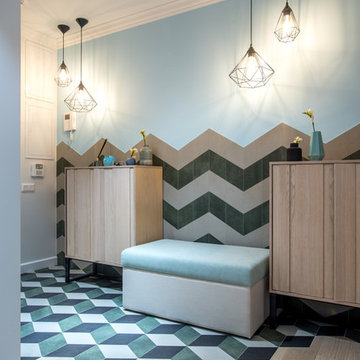
モスクワにあるお手頃価格のトランジショナルスタイルのおしゃれな玄関ホール (磁器タイルの床、マルチカラーの壁、マルチカラーの床) の写真
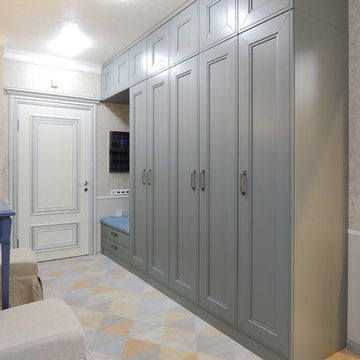
Даниил Анохин
他の地域にある高級な小さなトラディショナルスタイルのおしゃれな玄関ホール (マルチカラーの壁、磁器タイルの床、白いドア) の写真
他の地域にある高級な小さなトラディショナルスタイルのおしゃれな玄関ホール (マルチカラーの壁、磁器タイルの床、白いドア) の写真
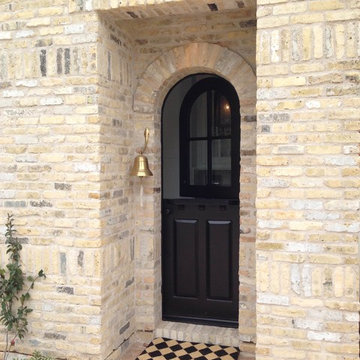
Iron Front Door
Visit Our Showroom!
15125 North Hayden Road
Scottsdale, AZ 85260
フェニックスにある小さなモダンスタイルのおしゃれな玄関ホール (マルチカラーの壁、レンガの床、金属製ドア) の写真
フェニックスにある小さなモダンスタイルのおしゃれな玄関ホール (マルチカラーの壁、レンガの床、金属製ドア) の写真
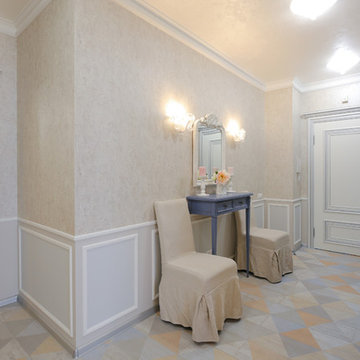
Даниил Анохин
他の地域にある高級な小さなトラディショナルスタイルのおしゃれな玄関ホール (マルチカラーの壁、磁器タイルの床、白いドア) の写真
他の地域にある高級な小さなトラディショナルスタイルのおしゃれな玄関ホール (マルチカラーの壁、磁器タイルの床、白いドア) の写真
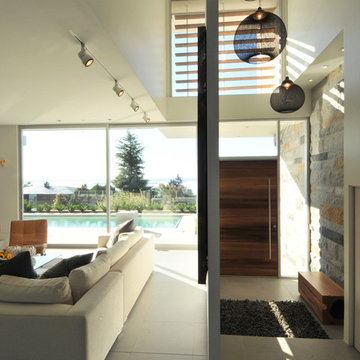
The site’s steep rocky landscape, overlooking the Straight of Georgia, was the inspiration for the design of the residence. The main floor is positioned between a steep rock face and an open swimming pool / view deck facing the ocean and is essentially a living space sitting within this landscape. The main floor is conceived as an open plinth in the landscape, with a box hovering above it housing the private spaces for family members. Due to large areas of glass wall, the landscape appears to flow right through the main floor living spaces.
The house is designed to be naturally ventilated with ease by opening the large glass sliders on either side of the main floor. Large roof overhangs significantly reduce solar gain in summer months. Building on a steep rocky site presented construction challenges. Protecting as much natural rock face as possible was desired, resulting in unique outdoor patio areas and a strong physical connection to the natural landscape at main and upper levels.
The beauty of the floor plan is the simplicity in which family gathering spaces are very open to each other and to the outdoors. The large open spaces were accomplished through the use of a structural steel skeleton and floor system for the building; only partition walls are framed. As a result, this house is extremely flexible long term in that it could be partitioned in a large number of ways within its structural framework.
This project was selected as a finalist in the 2010 Georgie Awards.
Photo Credit: Frits de Vries
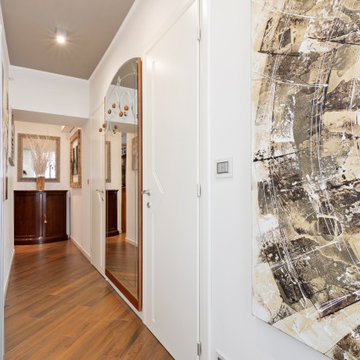
L' ingresso di casa, sebbene sia una zona di passaggio, è un pò un biglietto da visita per chi entra in casa nostra, racconta un pò di noi...
Questo ingresso unisce le funzioni fondamentali all' organizzazione, alle cromie e luci per migliorare lo spazio con gusto e personalità
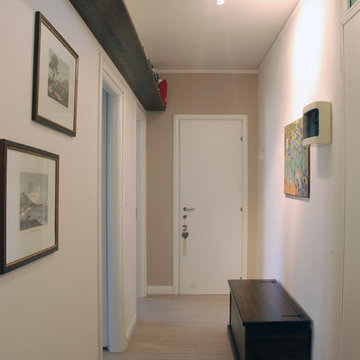
ヴェネツィアにあるお手頃価格の中くらいなビーチスタイルのおしゃれな玄関ホール (マルチカラーの壁、磁器タイルの床、ベージュの床) の写真
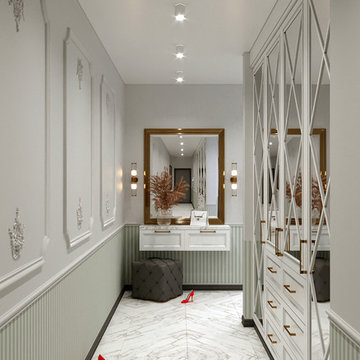
Автор проекта Султанов Л.И.
他の地域にあるお手頃価格の中くらいなトランジショナルスタイルのおしゃれな玄関ホール (マルチカラーの壁、磁器タイルの床、グレーのドア、白い床) の写真
他の地域にあるお手頃価格の中くらいなトランジショナルスタイルのおしゃれな玄関ホール (マルチカラーの壁、磁器タイルの床、グレーのドア、白い床) の写真
玄関ホール (レンガの床、磁器タイルの床、テラコッタタイルの床、マルチカラーの壁) の写真
1
