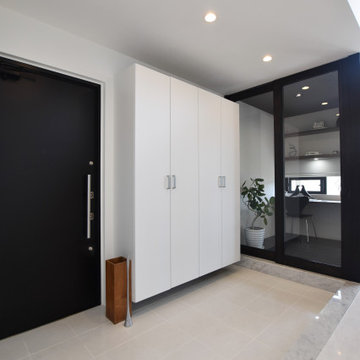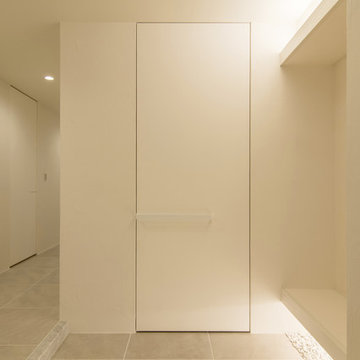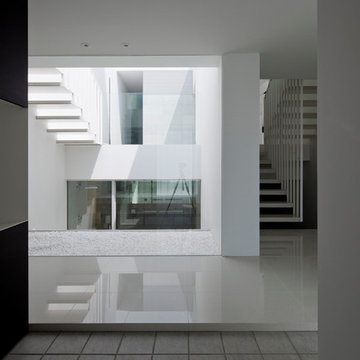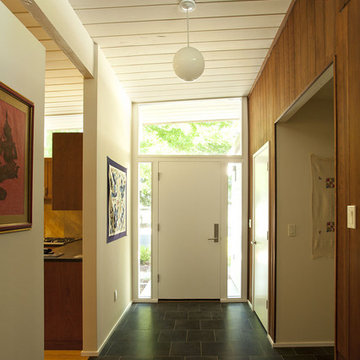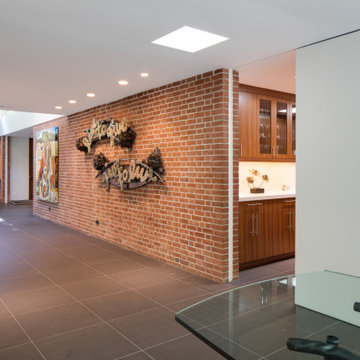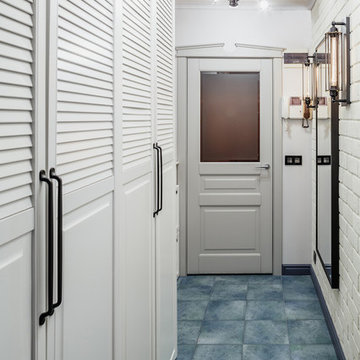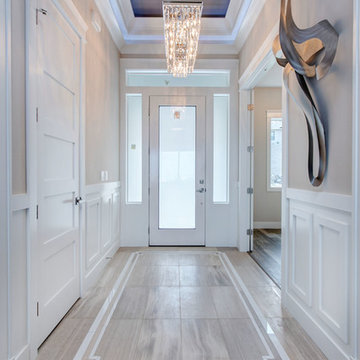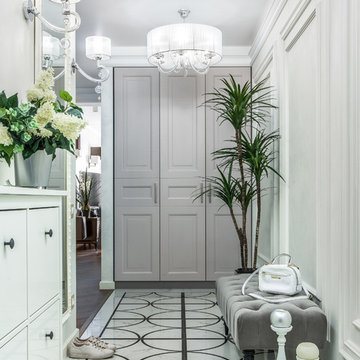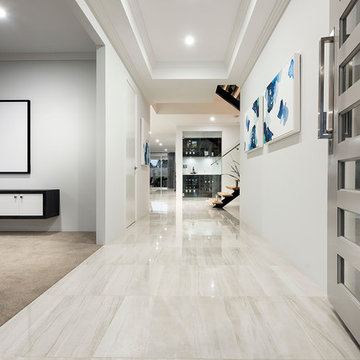玄関ホール (レンガの床、磁器タイルの床、スレートの床、テラゾーの床) の写真
絞り込み:
資材コスト
並び替え:今日の人気順
写真 1〜20 枚目(全 1,747 枚)
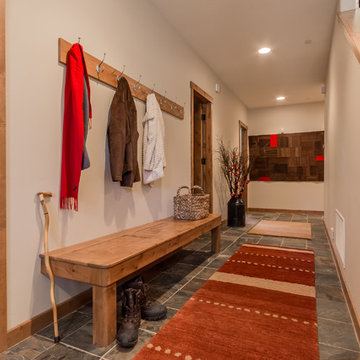
A sturdy bench with room for boots underneath and a simple coat rack on the wall are important elements when guests come in fromthe snow. Heat matt under the slate makes the transition out of shoes much more comfortable.
Interior Design by Amy Callanan of BDG
Photo by Joanna Forsythe
Contractor John Hooper
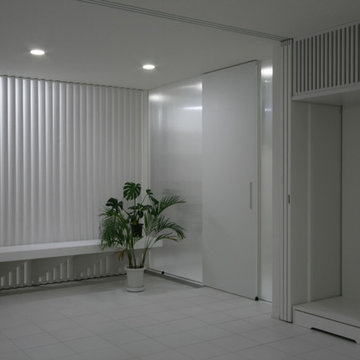
中央に映っている引戸から半透明のツインカーボの向う側に入ると三階世帯(長男の家族)のゾーンになっています。
引戸の右隣のニッチは仏壇置場になっていて、いつも家族の目に触れる場所に置かれています。下段のの棚を引き出すとお供え物の台になります。左側の縦格子の裏側は外履きのまま利用できるシューズクローゼットになっています。窓のない部屋で空気が淀み勝ちなので、玄関ホールとの間を通気と明かりが採れるルーバーで仕切っています。また観葉植物の乗っている棚は飾りのためであると同時に、靴履きのための個しかとしても利用します。
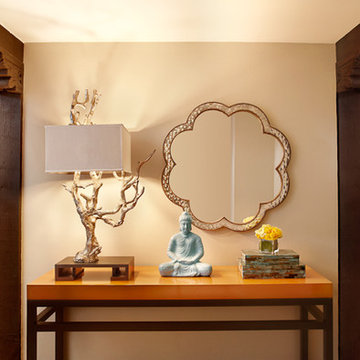
Photo Credit: Zeke Ruelas
シアトルにあるお手頃価格の中くらいなアジアンスタイルのおしゃれな玄関ホール (ベージュの壁、磁器タイルの床、マルチカラーの床) の写真
シアトルにあるお手頃価格の中くらいなアジアンスタイルのおしゃれな玄関ホール (ベージュの壁、磁器タイルの床、マルチカラーの床) の写真
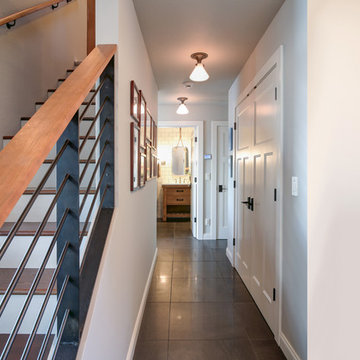
Photographer: Inua Blevins - Juneau, AK
他の地域にある小さなビーチスタイルのおしゃれな玄関ホール (グレーの壁、磁器タイルの床、白いドア) の写真
他の地域にある小さなビーチスタイルのおしゃれな玄関ホール (グレーの壁、磁器タイルの床、白いドア) の写真

In 2008 an extension was added to this small country home thus allowing the clients to redesign the main floor with a larger master suite, housing a separate vanity, and a bathroom filled with technology, elegance and luxury.
Although the existing space was acceptable, it did not reflect the charismatic character of the clients, and lacked breathing space.
By borrowing the ineffective space from their existing “entrance court” and removing all closets thus permitting for a private space to accommodate a large vanity with Jack and Jill sinks, a separate bathroom area housing a deep sculptural tub with air massage and hydrotherapy combination, set in a perfect symmetrical fashion to allow the beautiful views of the outdoor landscape, a thin 30” LCD TV, and incorporating a large niche wall for artful accessories and spa products, as well as a private entrance to the large well organized dressing room with a make-up counter. A peaceful, elegant yet highly functional on-suite was created by this young couple’s dream of having a contemporary hotel chic palette inspired by their travels in Paris. Using the classic black and white color combination, a touch of glam, the warm natural color of cherry wood and the technology and innovation brought this retreat to a new level of relaxation.
CLIENTS NEEDS
Better flow, Space to blend with surrounding open area – yet still have a “wow effect”
Create more organized and functional storage and take in consideration client’s mobility handicap.
A large shower, an elongated tall boy toilette ,a bidet, a TV, a deep bathtub and a space to incorporate art. Designate an area to house a vanity with 2 sinks, separate from toilette and bathing area.
OBJECTIVES
Remove existing surrounding walls and closets, incorporated same flooring material throughout adding texture and pattern to blend with each surrounding areas.
Use contrasting elements, but control with tone on tone textured materials such as wall tile. Use warm natural materials such as; solid cherry shaker style pocket doors. Enhance architectural details.
Plan for custom storage using ergonomics solutions for easy access. Increase storage at entry to house all winter and summer apparel yet leave space for guest belongings.
Create a fully organized and functional dressing room.
Design the bathroom using a large shower but taking in consideration client’s height differences, incorporate client’s flair for modern technology yet keeping with architectural bones of existing country home design.
Create a separate room that fits the desired hotel chic design and add classic contemporary glam without being trendy.
DESIGN SOLUTIONS
By removing most walls and re-dividing the space to fit the client’s needs, this improves the traffic flow and beautifies the line of sight. A feature wall using rich materials such as white carrara marble basket weave pattern on wall and a practical bench platform made out of Staron-pebble frost, back-lit with a well concealed LED strip light. The glow of two warm white spot lights, highlight the rich marble wall and ties this luxuriant practical element inviting guests to the enticing journey of the on-suite.
Incorporate pot-lights in ceiling for general lighting. Add crystal chandeliers as focal point in the vanity area and bathroom to create balance and symmetry within the space. Highlight areas such as wall niches, vanity counter and feature wall sections. Blend architectural elements with a cool white LED strip lighting for decorative-mood accents.
Integrate a large seamless shower so as to not overpower the main attraction of the bathroom, insert a shower head tower with adjustable shower heads, The addition of a state of the art electronic bidet seat fitted on to an elongated tall boy toilette. Special features of this bidet include; heated seat, gentle washing ,cleaning and drying functions, which not only looks great but is more functional than your average bidet that takes up too much valuable space.
SPECIAL FEATURES
The contrasting materials using classic black and white elements and the use of warm tone materials such as natural cherry for the pocket doors is the key element to the space, thus balances the light colors and creates a richness in the area.
The feature wall elements with its richness and textures ties in the surrounding spaces and welcomes the individual into the space .
The aesthetically pleasing bidet seat is not only practical but comforting as well.
The Parisian Philippe Starck Baccarat inspired bathroom has it’s many charms and elegance as well as it’s form and function.
Loads of storage neatly concealed in the design space without appearing too dominant yet is the aspect of the success of this design and it’s practicality.
PRODUCTS USED
Custom Millwork
Wenge Veneer stained black, Lacquered white posts and laminated background.
By: Bluerock Cabinets
http://www.bluerockcabinets.com
Quartz Counter
Hanstone
Quartz col: Specchio White
By: Leeza distribution in VSL
http://www.leezadistribution.com
Porcelain Tile Floor:
Fabrique white and black linen
By: Daltile, VSL
http://www.daltile.com
Porcelain Tile Wall:
Fabrique white and black linen
By: Olympia, VSL
http://www.olympiatile.com
Plumbing Fixtures:
All fixtures Royal
By: Montval
http://www.lesbainstourbillonsmontval.com
Feature Wall :Bench
Staron
Color: Pebble frost
Backlit-with LED
By: Leeza distribution in VSL
http://www.leezadistribution.com
Feature Wall :Wall
Contempo carrara basket weave
By: Daltile, VSL
http://www.daltile.com
Lighting:
Gen-lite – chandaliers
Lite-line mini gimbals
LED strip light
By: Shortall Electrique
http://www.shortall.ca
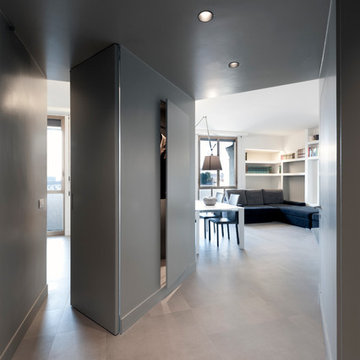
vista dall'ingresso, la porta del guardaroba leggermente aperta, e la porta pivottante dello studio semichiusa. Pareti e controsoffitto tutto smalto grigio

他の地域にあるお手頃価格の広いコンテンポラリースタイルのおしゃれな玄関ホール (ベージュの壁、磁器タイルの床、グレーのドア、グレーの床、クロスの天井、パネル壁) の写真

Lisa Carroll
アトランタにあるラグジュアリーな広いカントリー風のおしゃれな玄関ホール (白い壁、スレートの床、濃色木目調のドア、青い床) の写真
アトランタにあるラグジュアリーな広いカントリー風のおしゃれな玄関ホール (白い壁、スレートの床、濃色木目調のドア、青い床) の写真

Квартира начинается с прихожей. Хотелось уже при входе создать впечатление о концепции жилья. Планировка от застройщика подразумевала дверной проем в спальню напротив входа в квартиру. Путем перепланировки мы закрыли проем в спальню из прихожей и создали красивую композицию напротив входной двери. Зеркало и буфет от итальянской фабрики Sovet представляют собой зеркальную композицию, заключенную в алюминиевую раму. Подобно абстрактной картине они завораживают с порога. Отсутствие в этом помещении естественного света решили за счет отражающих поверхностей и одинаковой фактуры материалов стен и пола. Это помогло визуально увеличить пространство, и сделать прихожую светлее. Дверь в гостиную - прозрачная из прихожей, полностью пропускает свет, но имеет зеркальное отражение из гостиной.
Выбор керамогранита для напольного покрытия в прихожей и гостиной не случаен. Семья проживает с собакой. Несмотря на то, что питомец послушный и дисциплинированный, помещения требуют тщательного ухода. Керамогранит же очень удобен в уборке.
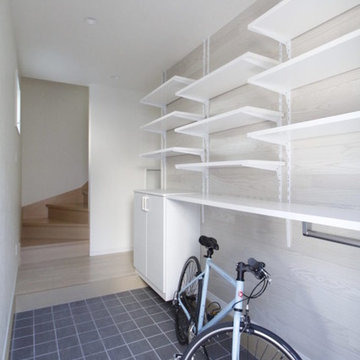
玄関収納のあるテラスハウス 設計:株式会社小木野貴光アトリエ一級建築士事務所
https://www.ogino-a.com/
他の地域にある低価格の小さな北欧スタイルのおしゃれな玄関ホール (白い壁、磁器タイルの床、金属製ドア、青い床) の写真
他の地域にある低価格の小さな北欧スタイルのおしゃれな玄関ホール (白い壁、磁器タイルの床、金属製ドア、青い床) の写真
玄関ホール (レンガの床、磁器タイルの床、スレートの床、テラゾーの床) の写真
1
