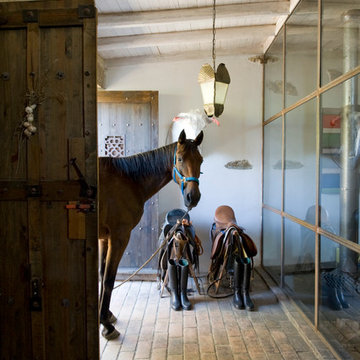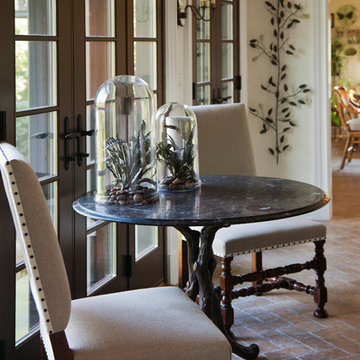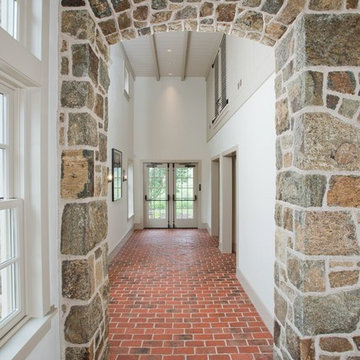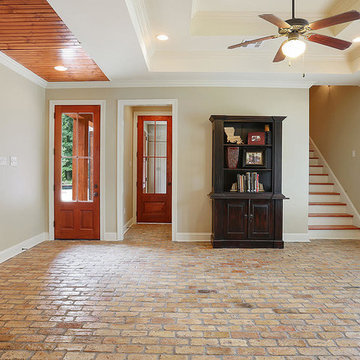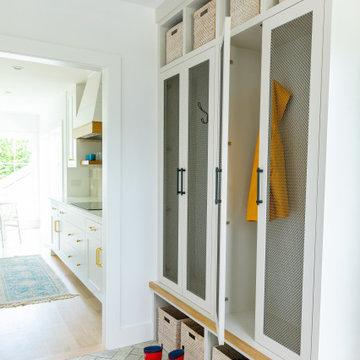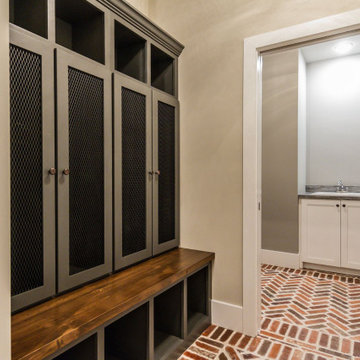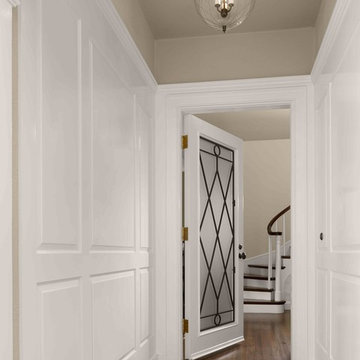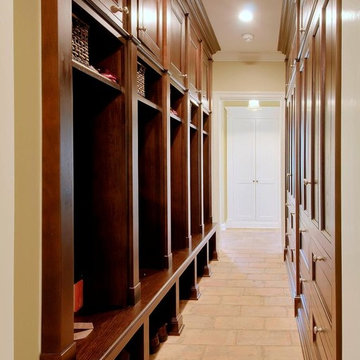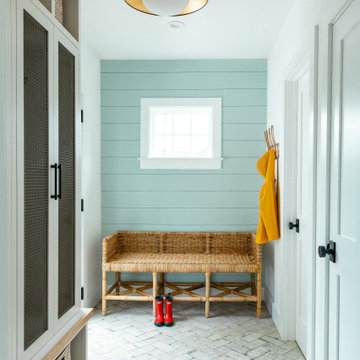玄関 (レンガの床、合板フローリング) の写真
並び替え:今日の人気順
写真 461〜480 枚目(全 1,936 枚)
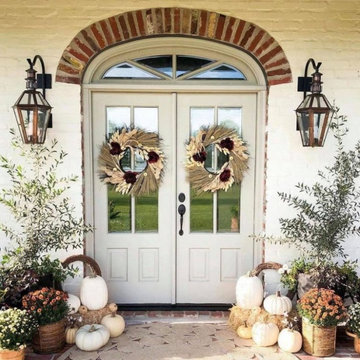
Take a look at these elegant entryways decorated for fall that feature our Governor and Café Du Monde lanterns.
See more fall-inspired porches on the Bevolo Blog.
http://ow.ly/ss3i50Lr7ZL
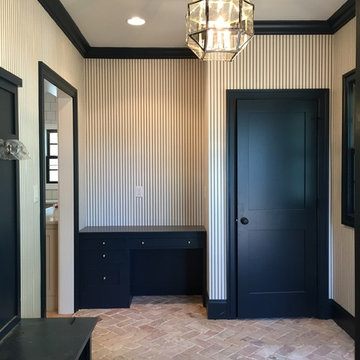
Side entry and mudroom. All finishes, colors, fixtures, cabinetry and hardware designed and selected by Whitney McGregor Designs. We used Chicago reclaimed brick in this side entry mudroom to create a traditional with a twist mudroom.
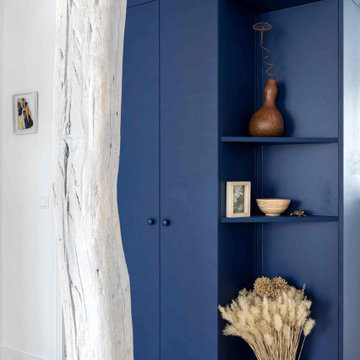
Rénovation complète: sols, murs et plafonds, des espaces de vie d'un vieil appartement (1870) : entrée, salon, salle à manger, cuisine, soit environ 35 m2
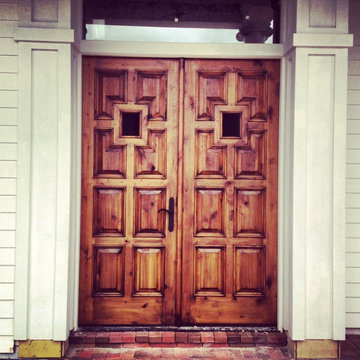
We handcrafted this double door project for a home in Gainesville, FL these solid wood doors have been an added key to the beauty of their home.
マイアミにある高級なトラディショナルスタイルのおしゃれな玄関ドア (白い壁、レンガの床、濃色木目調のドア) の写真
マイアミにある高級なトラディショナルスタイルのおしゃれな玄関ドア (白い壁、レンガの床、濃色木目調のドア) の写真

Mudroom/Foyer, Master Bathroom and Laundry Room renovation in Pennington, NJ. By relocating the laundry room to the second floor A&E was able to expand the mudroom/foyer and add a powder room. Functional bench seating and custom inset cabinetry not only hide the clutter but look beautiful when you enter the home. Upstairs master bath remodel includes spacious walk-in shower with bench, freestanding soaking tub, double vanity with plenty of storage. Mixed metal hardware including bronze and chrome. Water closet behind pocket door. Walk-in closet features custom built-ins for plenty of storage. Second story laundry features shiplap walls, butcher block countertop for folding, convenient sink and custom cabinetry throughout. Granite, quartz and quartzite and neutral tones were used throughout these projects.
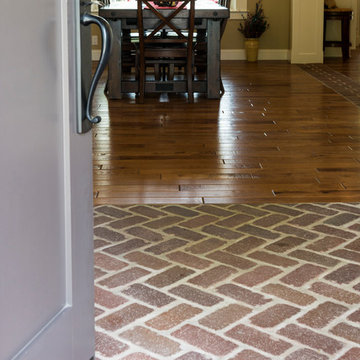
This home was originally built in 1950 and was renovated and redesigned to capture its traditional Woodland roots, while also capturing a sense of a clean and contemporary design.
Photos by: Farrell Scott
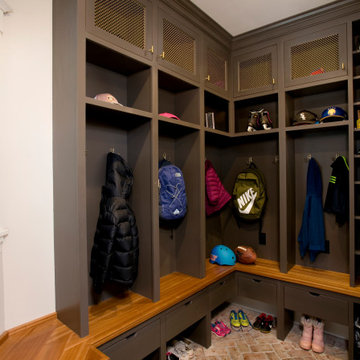
This room was once a wide open entryway. We separated the room into three sections; a pantry, a mudroom with cubbies and and entryway. These custom made cabinets leave a space for everything.
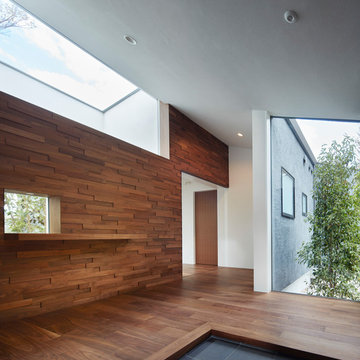
(C) Forward Stroke Inc.
他の地域にある中くらいなラスティックスタイルのおしゃれな玄関ホール (茶色い壁、合板フローリング、茶色い床、板張り壁、白い天井) の写真
他の地域にある中くらいなラスティックスタイルのおしゃれな玄関ホール (茶色い壁、合板フローリング、茶色い床、板張り壁、白い天井) の写真
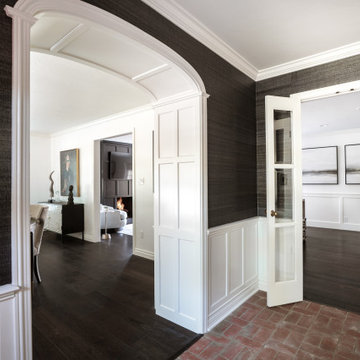
Phillip Jeffries grass cloth papers the walls of the entry. Original brick floors look beautiful with the ebony wood floors adjoining. A paneled arched entry to the dining room hints of formality.
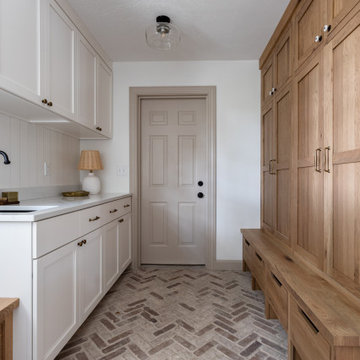
The mudroom was in desperate need of a refresh. We put a rustic, white-washed herringbone brick tile on the floor, which adds so much character to the space, plus it’s enormously practical. Speaking of practicality, we added a row of mudroom lockers and a bench with loads of storage, plus plenty of room to slide shoes under the drawers. We love how the natural, character-grade oak cabinets pair with the white cabinetry, which is original to the home but with new drawer fronts. We had so much fun designing this cozy little room, from the wood slat detail on the walls to the vintage-inspired ceramic knobs on the bench drawers.
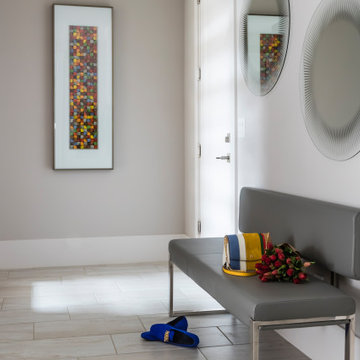
Modern Mudroom
ローリーにあるラグジュアリーな中くらいなコンテンポラリースタイルのおしゃれなマッドルーム (グレーの壁、合板フローリング、木目調のドア、グレーの床) の写真
ローリーにあるラグジュアリーな中くらいなコンテンポラリースタイルのおしゃれなマッドルーム (グレーの壁、合板フローリング、木目調のドア、グレーの床) の写真
玄関 (レンガの床、合板フローリング) の写真
24
