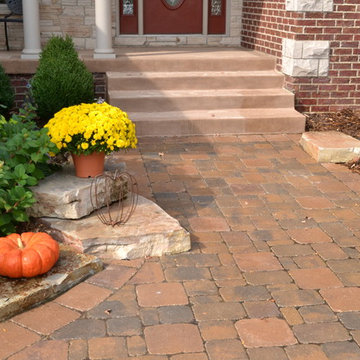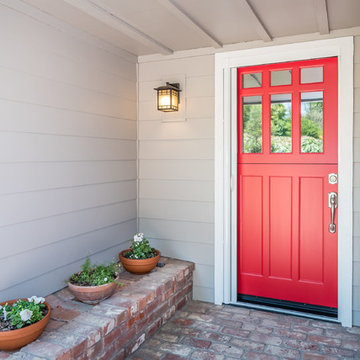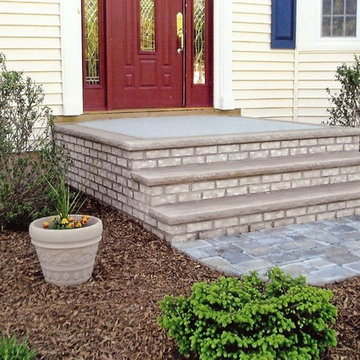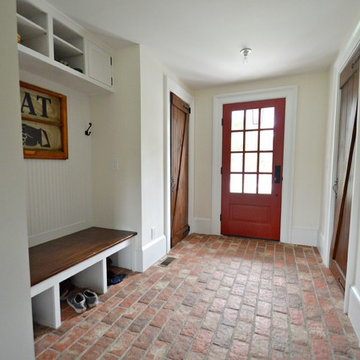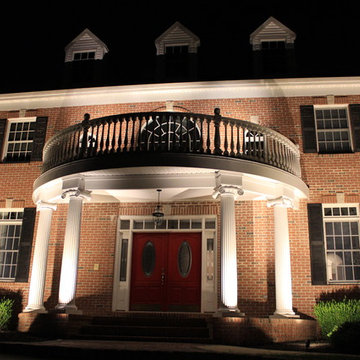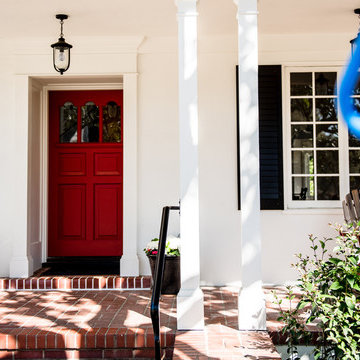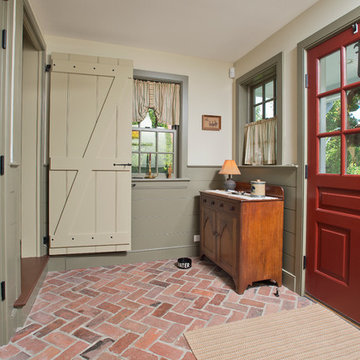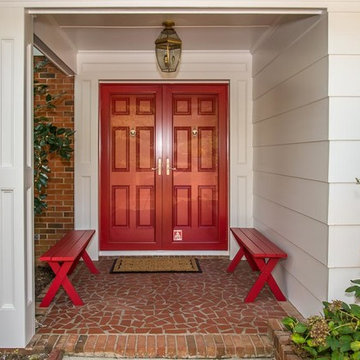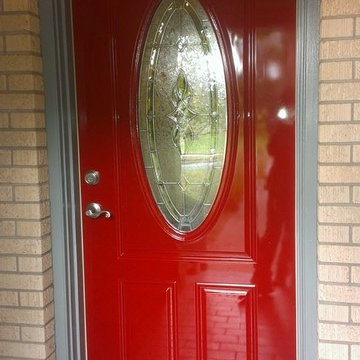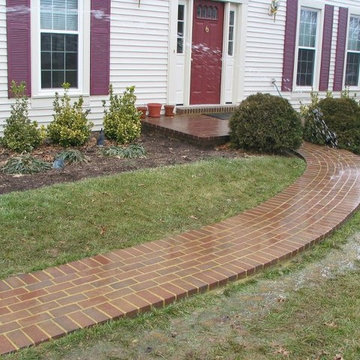玄関 (レンガの床、合板フローリング、オレンジのドア、赤いドア) の写真
絞り込み:
資材コスト
並び替え:今日の人気順
写真 1〜20 枚目(全 51 枚)
1/5
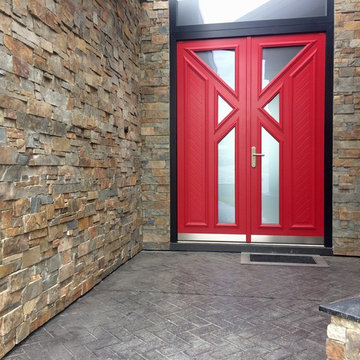
Masonry by Robinson Masonry
バンクーバーにあるラグジュアリーな中くらいなモダンスタイルのおしゃれな玄関ドア (レンガの床、赤いドア、グレーの床) の写真
バンクーバーにあるラグジュアリーな中くらいなモダンスタイルのおしゃれな玄関ドア (レンガの床、赤いドア、グレーの床) の写真
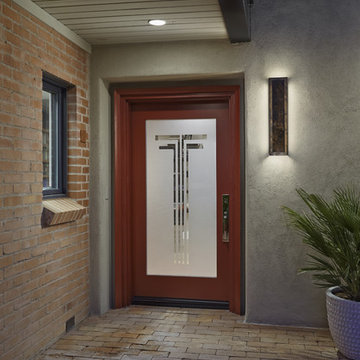
Invicta 16353L24-ANI-02
Photography by Robin Stancliff Photography
フェニックスにあるミッドセンチュリースタイルのおしゃれな玄関ドア (レンガの床、赤いドア) の写真
フェニックスにあるミッドセンチュリースタイルのおしゃれな玄関ドア (レンガの床、赤いドア) の写真
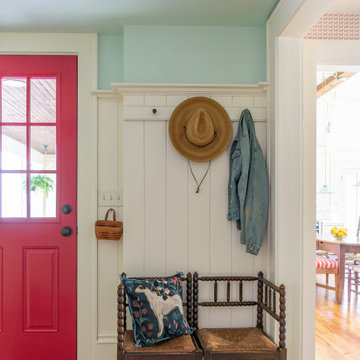
This 1790 farmhouse had received an addition to the historic ell in the 1970s, with a more recent renovation encompassing the kitchen and adding a small mudroom & laundry room in the ’90s. Unfortunately, as happens all too often, it had been done in a way that was architecturally inappropriate style of the home.
We worked within the available footprint to create “layers of implied time,” reinstating stylistic integrity and un-muddling the mistakes of more recent renovations.

The space coming into a home off the garage has always been a catch all. The AJMB carved out a large enough area to store all the "catch-all-things" - shoes, gloves, hats, bags, etc. The brick style tile, cubbies and closed storage create the space this family needed.
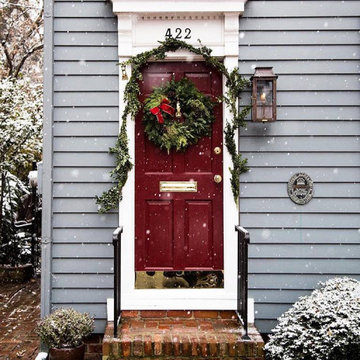
The Williamsburg fixture was originally produced from a colonial design. We often use this fixture in both primary and secondary areas. The Williamsburg naturally complements the French Quarter lantern and is often paired with this fixture.
Standard Lantern Sizes
Height Width Depth
10.0" 7.25" 6.0"
12.0" 8.75" 7.5"
14.0" 10.25" 9.0"
15.0" 7.25" 6.0"
16.0" 10.25" 9.0"
18.0" 8.75" 7.5"
22.0" 10.25" 9.0"
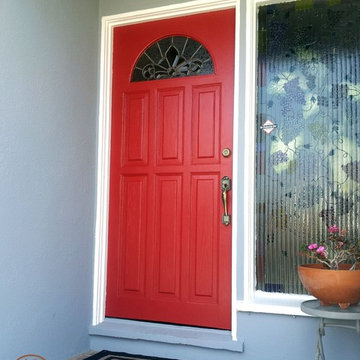
Red front entry door in Los Angeles CA installed by Supreme Remodeling INC.
ロサンゼルスにあるお手頃価格の中くらいなヴィクトリアン調のおしゃれな玄関ドア (青い壁、レンガの床、赤いドア) の写真
ロサンゼルスにあるお手頃価格の中くらいなヴィクトリアン調のおしゃれな玄関ドア (青い壁、レンガの床、赤いドア) の写真
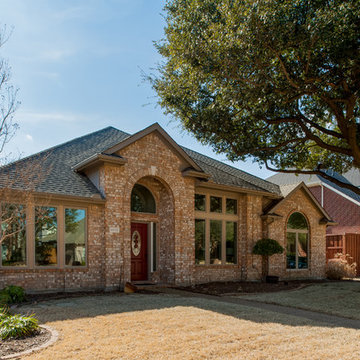
Window replacement project in Plano, TX.
ダラスにある高級な中くらいなモダンスタイルのおしゃれな玄関ドア (マルチカラーの壁、レンガの床、赤いドア、マルチカラーの床) の写真
ダラスにある高級な中くらいなモダンスタイルのおしゃれな玄関ドア (マルチカラーの壁、レンガの床、赤いドア、マルチカラーの床) の写真
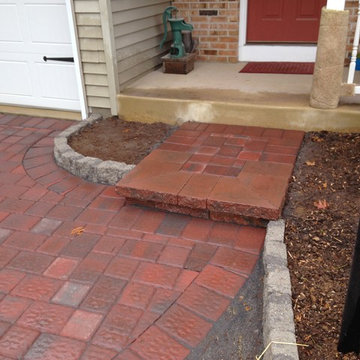
Matthew McMaster
フィラデルフィアにあるお手頃価格の小さなトラディショナルスタイルのおしゃれな玄関ドア (ベージュの壁、レンガの床、赤いドア、赤い床) の写真
フィラデルフィアにあるお手頃価格の小さなトラディショナルスタイルのおしゃれな玄関ドア (ベージュの壁、レンガの床、赤いドア、赤い床) の写真
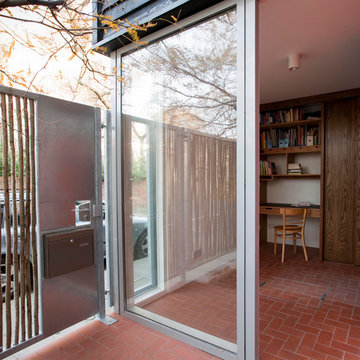
A front extension transforms this 70's house by creating a new spacious hall entrance space and master bedroom above. The hall has loads of storage, a work space and even room for bikes, scooters, pushchairs and a Xmas tree. The hazel rod screened courtyard garden creates a private space for a Gleditsia tree at the front of the house on an exposed corner in central London.
玄関 (レンガの床、合板フローリング、オレンジのドア、赤いドア) の写真
1
