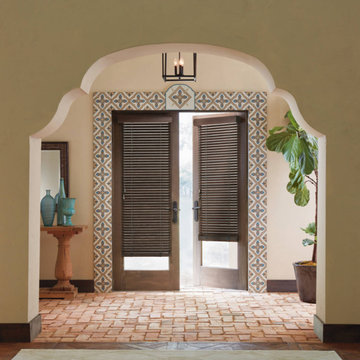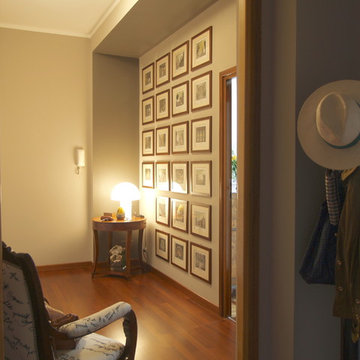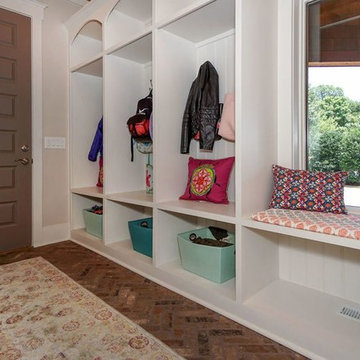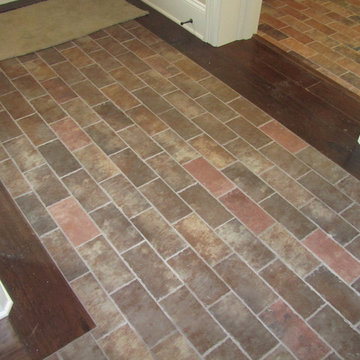玄関 (レンガの床、塗装フローリング、茶色い床、ピンクの床、ベージュの壁) の写真
絞り込み:
資材コスト
並び替え:今日の人気順
写真 1〜20 枚目(全 51 枚)
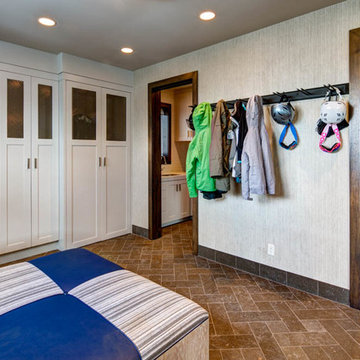
Alan Blakely
ソルトレイクシティにある高級な中くらいなトランジショナルスタイルのおしゃれなマッドルーム (ベージュの壁、レンガの床、茶色い床) の写真
ソルトレイクシティにある高級な中くらいなトランジショナルスタイルのおしゃれなマッドルーム (ベージュの壁、レンガの床、茶色い床) の写真
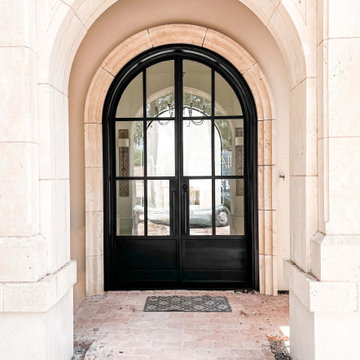
Front entry double door with open look.
オースティンにある高級な広いシャビーシック調のおしゃれな玄関ドア (ベージュの壁、レンガの床、黒いドア、ピンクの床) の写真
オースティンにある高級な広いシャビーシック調のおしゃれな玄関ドア (ベージュの壁、レンガの床、黒いドア、ピンクの床) の写真
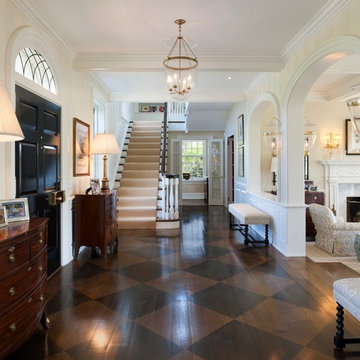
Tom Crane Photography
フィラデルフィアにあるトラディショナルスタイルのおしゃれな玄関ロビー (ベージュの壁、塗装フローリング、黒いドア、茶色い床) の写真
フィラデルフィアにあるトラディショナルスタイルのおしゃれな玄関ロビー (ベージュの壁、塗装フローリング、黒いドア、茶色い床) の写真

This Farmhouse has a modern, minimalist feel, with a rustic touch, staying true to its southwest location. It features wood tones, brass and black with vintage and rustic accents throughout the decor.
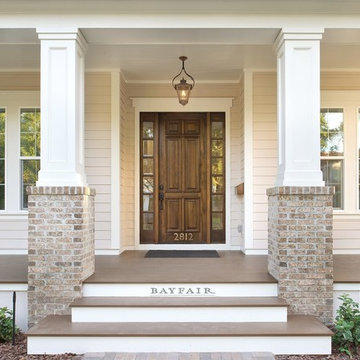
Built by Bayfair Homes
タンパにある高級な中くらいなトラディショナルスタイルのおしゃれな玄関ドア (ベージュの壁、濃色木目調のドア、塗装フローリング、茶色い床) の写真
タンパにある高級な中くらいなトラディショナルスタイルのおしゃれな玄関ドア (ベージュの壁、濃色木目調のドア、塗装フローリング、茶色い床) の写真
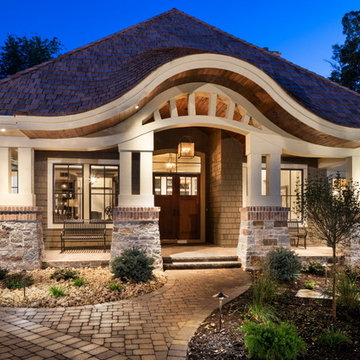
The client wanted a dramatic entryway that would not overpower this single-story design, and the designer complied with this unique portico. On this beautiful wooded site, the organic nature of Arts and Crafts style influences the design, taking it to the next level with an eyebrow-shaped pediment that resembles an upscale earthen dwelling. The shallower curve of the transom echoes the roofline. Paired columns on stone piers, brick accents, and a wood ceiling complete the picture.
An ARDA for Design Details goes to
Royal Oaks Design
Designer: Kieran Liebl
From: Oakdale, Minnesota

We revived this Vintage Charmer w/ modern updates. SWG did the siding on this home a little over 30 years ago and were thrilled to work with the new homeowners on a renovation.
Removed old vinyl siding and replaced with James Hardie Fiber Cement siding and Wood Cedar Shakes (stained) on Gable. We installed James Hardie Window Trim, Soffit, Fascia and Frieze Boards. We updated the Front Porch with new Wood Beam Board, Trim Boards, Ceiling and Lighting. Also, installed Roof Shingles at the Gable end, where there used to be siding to reinstate the roofline. Lastly, installed new Marvin Windows in Black exterior.
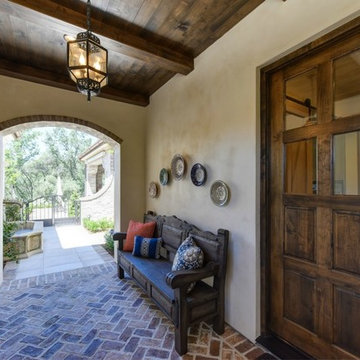
A custom bench, complimentary pillows with unique textiles and Spanish pottery collected from the owners travels create a welcoming entry.
サクラメントにある巨大な地中海スタイルのおしゃれな玄関ドア (ベージュの壁、レンガの床、濃色木目調のドア、茶色い床) の写真
サクラメントにある巨大な地中海スタイルのおしゃれな玄関ドア (ベージュの壁、レンガの床、濃色木目調のドア、茶色い床) の写真
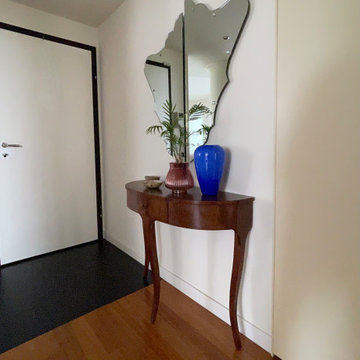
Ingresso al living con specchiera e consolle svuotatasche
他の地域にある中くらいなコンテンポラリースタイルのおしゃれな玄関 (塗装フローリング、白いドア、茶色い床、ベージュの壁) の写真
他の地域にある中くらいなコンテンポラリースタイルのおしゃれな玄関 (塗装フローリング、白いドア、茶色い床、ベージュの壁) の写真
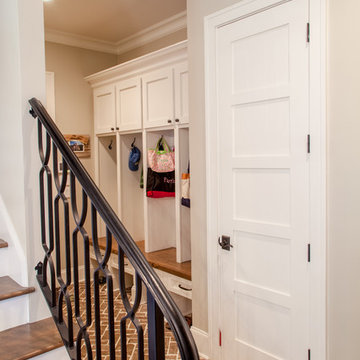
Troy Glasgow
ナッシュビルにあるお手頃価格の中くらいなトラディショナルスタイルのおしゃれなマッドルーム (ベージュの壁、レンガの床、茶色い床) の写真
ナッシュビルにあるお手頃価格の中くらいなトラディショナルスタイルのおしゃれなマッドルーム (ベージュの壁、レンガの床、茶色い床) の写真
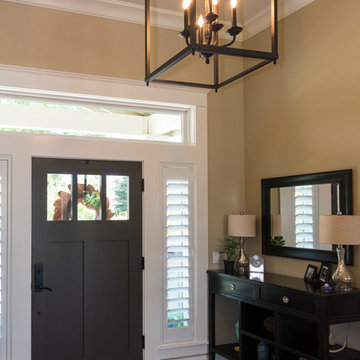
This home was originally built in 1950 and was renovated and redesigned to capture its traditional Woodland roots, while also capturing a sense of a clean and contemporary design.
Photos by: Farrell Scott
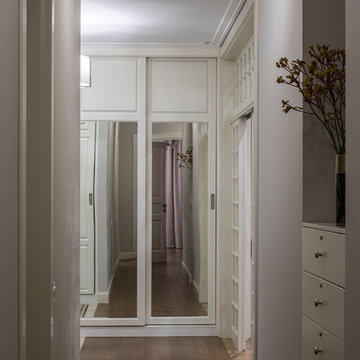
Дизайн-проект реализован Архитектором-Дизайнером Екатериной Ялалтыновой. Комплектация и декорирование - Бюро9. Строительная компания - ООО "Шаф
モスクワにあるお手頃価格の中くらいなトランジショナルスタイルのおしゃれな玄関ドア (ベージュの壁、塗装フローリング、淡色木目調のドア、茶色い床) の写真
モスクワにあるお手頃価格の中くらいなトランジショナルスタイルのおしゃれな玄関ドア (ベージュの壁、塗装フローリング、淡色木目調のドア、茶色い床) の写真
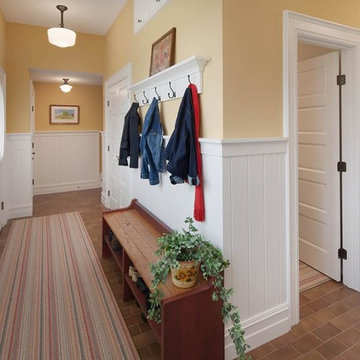
デトロイトにあるお手頃価格の中くらいなカントリー風のおしゃれなマッドルーム (ベージュの壁、レンガの床、白いドア、茶色い床) の写真
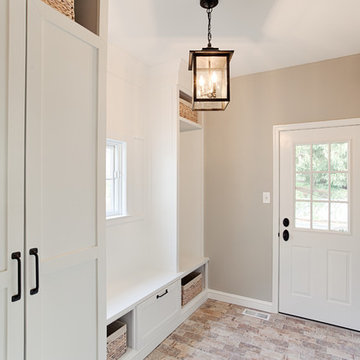
A Light and airy space that works as a mudroom and "hidden" Laundry room that offers plenty of storage.
Black bronze/black hardware ties in with the transitional colonial feel of the home.
Baskets for hats and gloves/gardening items stored below while also providing a deep pullout drawer for shoes and boots.
A great space for sitting with coat alcove beside it.
Photos by Alicia's Art, LLC
RUDLOFF Custom Builders, is a residential construction company that connects with clients early in the design phase to ensure every detail of your project is captured just as you imagined. RUDLOFF Custom Builders will create the project of your dreams that is executed by on-site project managers and skilled craftsman, while creating lifetime client relationships that are build on trust and integrity.
We are a full service, certified remodeling company that covers all of the Philadelphia suburban area including West Chester, Gladwynne, Malvern, Wayne, Haverford and more.
As a 6 time Best of Houzz winner, we look forward to working with you on your next project.
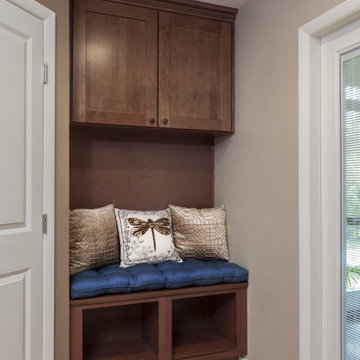
Compact Mudroom with Wooden Cabinetry and Flooring.
ジャクソンビルにある小さなトラディショナルスタイルのおしゃれなマッドルーム (ベージュの壁、塗装フローリング、茶色い床、壁紙) の写真
ジャクソンビルにある小さなトラディショナルスタイルのおしゃれなマッドルーム (ベージュの壁、塗装フローリング、茶色い床、壁紙) の写真
玄関 (レンガの床、塗装フローリング、茶色い床、ピンクの床、ベージュの壁) の写真
1

