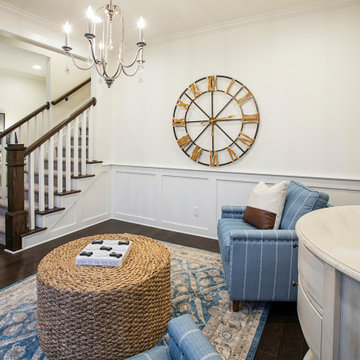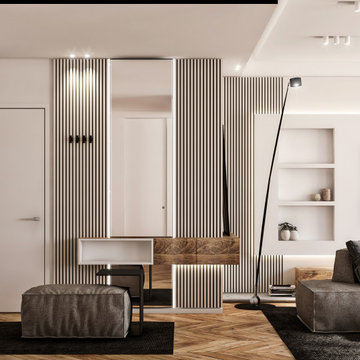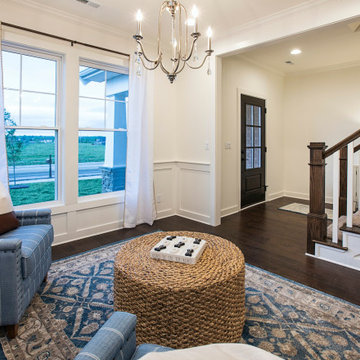中くらいな片開きドア玄関 (レンガの床、無垢フローリング、羽目板の壁) の写真
絞り込み:
資材コスト
並び替え:今日の人気順
写真 1〜20 枚目(全 40 枚)

Gorgeous townhouse with stylish black windows, 10 ft. ceilings on the first floor, first-floor guest suite with full bath and 2-car dedicated parking off the alley. Dining area with wainscoting opens into kitchen featuring large, quartz island, soft-close cabinets and stainless steel appliances. Uniquely-located, white, porcelain farmhouse sink overlooks the family room, so you can converse while you clean up! Spacious family room sports linear, contemporary fireplace, built-in bookcases and upgraded wall trim. Drop zone at rear door (with keyless entry) leads out to stamped, concrete patio. Upstairs features 9 ft. ceilings, hall utility room set up for side-by-side washer and dryer, two, large secondary bedrooms with oversized closets and dual sinks in shared full bath. Owner’s suite, with crisp, white wainscoting, has three, oversized windows and two walk-in closets. Owner’s bath has double vanity and large walk-in shower with dual showerheads and floor-to-ceiling glass panel. Home also features attic storage and tankless water heater, as well as abundant recessed lighting and contemporary fixtures throughout.
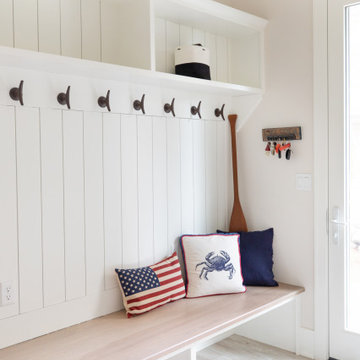
www.lowellcustomhomes.com - Lake Geneva, WI,
ミルウォーキーにある中くらいなビーチスタイルのおしゃれなマッドルーム (ベージュの壁、無垢フローリング、白いドア、羽目板の壁) の写真
ミルウォーキーにある中くらいなビーチスタイルのおしゃれなマッドルーム (ベージュの壁、無垢フローリング、白いドア、羽目板の壁) の写真
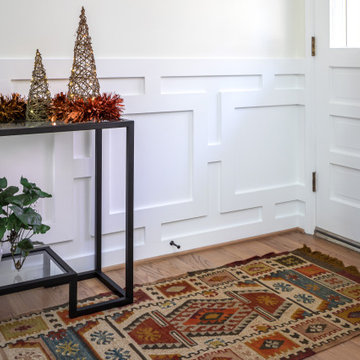
This transitional design works with our clients authentic mid century split level home and adds touches of modern for functionality and style!
ローリーにある高級な中くらいなトランジショナルスタイルのおしゃれな玄関ロビー (白い壁、無垢フローリング、ガラスドア、茶色い床、羽目板の壁) の写真
ローリーにある高級な中くらいなトランジショナルスタイルのおしゃれな玄関ロビー (白い壁、無垢フローリング、ガラスドア、茶色い床、羽目板の壁) の写真

The passage from entry door and garage to interior spaces passes through the internal courtyard walkway, providing breathing room between the outside world and the home. Linked by a timber deck walkway, this space is secure and weather protected, whilst providing the benefits of the natural landscape.
Being built in a flood zone, the walls are required to be single skin construction. Walls are single skin, with timber battens, exterior grade sheeting and polycarbonate panelling. Cabinetry has been minimized to the essential, and power provisions need to be well above the flood line.
With wall and cabinet structure on display, neat construction is essential.
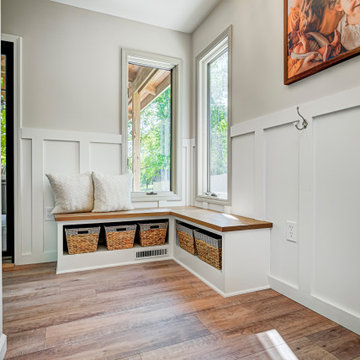
This elegant home remodel created a bright, transitional farmhouse charm, replacing the old, cramped setup with a functional, family-friendly design.
This beautifully designed mudroom was born from a clever space solution for the kitchen. Originally an office, this area became a much-needed mudroom with a new garage entrance. The elegant white and wood theme exudes sophistication, offering ample storage and delightful artwork.
---Project completed by Wendy Langston's Everything Home interior design firm, which serves Carmel, Zionsville, Fishers, Westfield, Noblesville, and Indianapolis.
For more about Everything Home, see here: https://everythinghomedesigns.com/
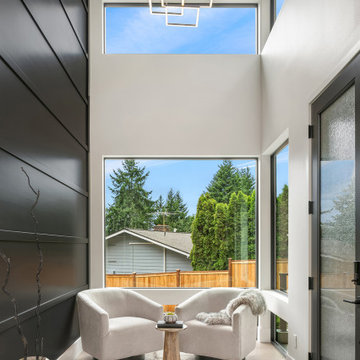
PNW Modern entry way with double height ceiling, black board & batten accent walls and large modern LED chandelier. Kirkland, WA new construction built by Enfort Homes in 2023.
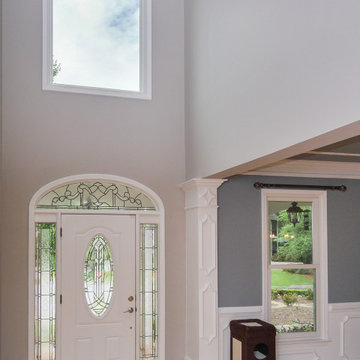
Lovely entryway with new windows we installed. This large picture window over the front door looks outstanding in this great space with wood floors, and the double hung window is part of an open dining area that looks great with its wainscoting walls and stylish decor. Get started replacing your windows with Renewal by Andersen of Georgia, serving the whole state including Atlanta, Macon, Augusta and Savannah.
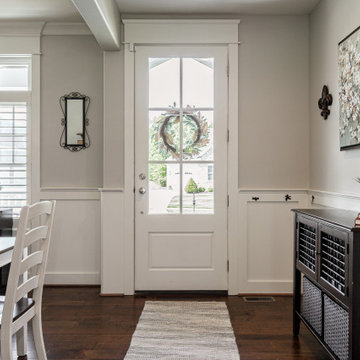
Front foyer
他の地域にあるお手頃価格の中くらいなカントリー風のおしゃれな玄関ロビー (グレーの壁、無垢フローリング、白いドア、茶色い床、羽目板の壁、グレーの天井) の写真
他の地域にあるお手頃価格の中くらいなカントリー風のおしゃれな玄関ロビー (グレーの壁、無垢フローリング、白いドア、茶色い床、羽目板の壁、グレーの天井) の写真
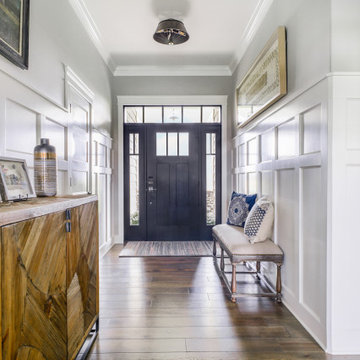
The white tall wainscoting in the entry is a stunning introduction to this lovely home. The black door within a black frame, and black transom window provide a powerful contrast to the white wainscoting.
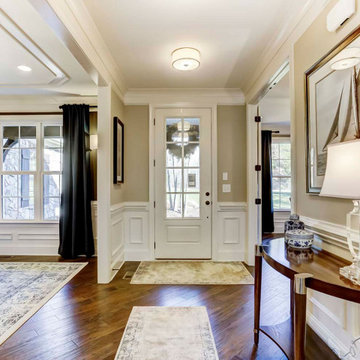
An airy entryway in Charlotte with medium-colored hardwood floors, white wainscoting, beige paint, and white crown molding.
シャーロットにある高級な中くらいなおしゃれな玄関ロビー (ベージュの壁、無垢フローリング、白いドア、羽目板の壁) の写真
シャーロットにある高級な中くらいなおしゃれな玄関ロビー (ベージュの壁、無垢フローリング、白いドア、羽目板の壁) の写真
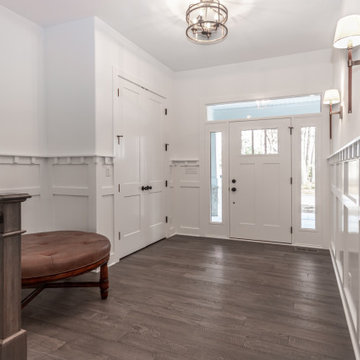
Beautiful wainscoting with dentil mold cap, craftsman style front door, wood floors.
ミルウォーキーにある中くらいなトラディショナルスタイルのおしゃれな玄関ドア (白い壁、無垢フローリング、ベージュの床、羽目板の壁) の写真
ミルウォーキーにある中くらいなトラディショナルスタイルのおしゃれな玄関ドア (白い壁、無垢フローリング、ベージュの床、羽目板の壁) の写真
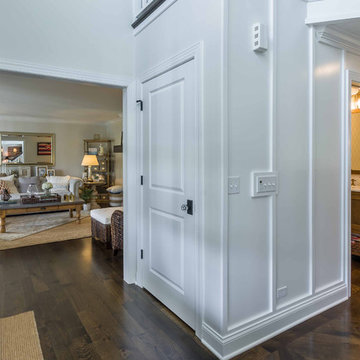
This 1990s brick home had decent square footage and a massive front yard, but no way to enjoy it. Each room needed an update, so the entire house was renovated and remodeled, and an addition was put on over the existing garage to create a symmetrical front. The old brown brick was painted a distressed white.
The 500sf 2nd floor addition includes 2 new bedrooms for their teen children, and the 12'x30' front porch lanai with standing seam metal roof is a nod to the homeowners' love for the Islands. Each room is beautifully appointed with large windows, wood floors, white walls, white bead board ceilings, glass doors and knobs, and interior wood details reminiscent of Hawaiian plantation architecture.
The kitchen was remodeled to increase width and flow, and a new laundry / mudroom was added in the back of the existing garage. The master bath was completely remodeled. Every room is filled with books, and shelves, many made by the homeowner.
Project photography by Kmiecik Imagery.
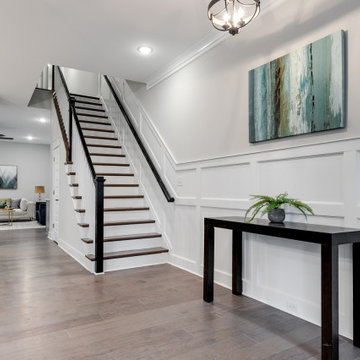
Gorgeous townhouse with stylish black windows, 10 ft. ceilings on the first floor, first-floor guest suite with full bath and 2-car dedicated parking off the alley. Dining area with wainscoting opens into kitchen featuring large, quartz island, soft-close cabinets and stainless steel appliances. Uniquely-located, white, porcelain farmhouse sink overlooks the family room, so you can converse while you clean up! Spacious family room sports linear, contemporary fireplace, built-in bookcases and upgraded wall trim. Drop zone at rear door (with keyless entry) leads out to stamped, concrete patio. Upstairs features 9 ft. ceilings, hall utility room set up for side-by-side washer and dryer, two, large secondary bedrooms with oversized closets and dual sinks in shared full bath. Owner’s suite, with crisp, white wainscoting, has three, oversized windows and two walk-in closets. Owner’s bath has double vanity and large walk-in shower with dual showerheads and floor-to-ceiling glass panel. Home also features attic storage and tankless water heater, as well as abundant recessed lighting and contemporary fixtures throughout.
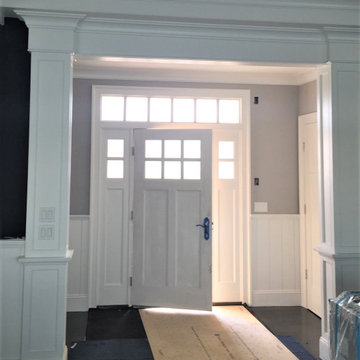
Custom doorway molding
ニューヨークにあるお手頃価格の中くらいなトラディショナルスタイルのおしゃれな玄関ドア (白い壁、無垢フローリング、白いドア、茶色い床、格子天井、羽目板の壁) の写真
ニューヨークにあるお手頃価格の中くらいなトラディショナルスタイルのおしゃれな玄関ドア (白い壁、無垢フローリング、白いドア、茶色い床、格子天井、羽目板の壁) の写真
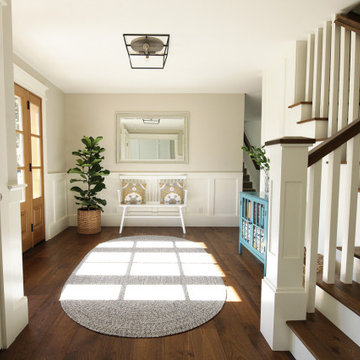
Beautiful entryway, with dark wood floors and a area rug.
ソルトレイクシティにある高級な中くらいなトランジショナルスタイルのおしゃれな玄関ロビー (ベージュの壁、無垢フローリング、淡色木目調のドア、茶色い床、羽目板の壁) の写真
ソルトレイクシティにある高級な中くらいなトランジショナルスタイルのおしゃれな玄関ロビー (ベージュの壁、無垢フローリング、淡色木目調のドア、茶色い床、羽目板の壁) の写真
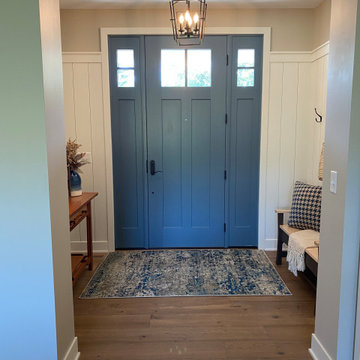
Beautiful entry to the Boyer Building new build.
ミネアポリスにある中くらいなおしゃれな玄関ロビー (ベージュの壁、無垢フローリング、青いドア、茶色い床、羽目板の壁) の写真
ミネアポリスにある中くらいなおしゃれな玄関ロビー (ベージュの壁、無垢フローリング、青いドア、茶色い床、羽目板の壁) の写真
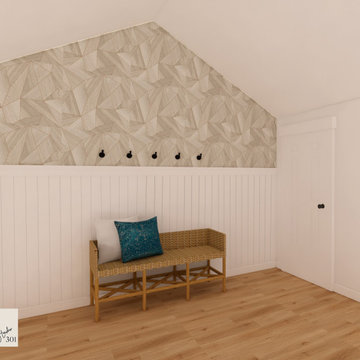
サンフランシスコにあるお手頃価格の中くらいなトラディショナルスタイルのおしゃれな玄関ドア (白い壁、無垢フローリング、白いドア、茶色い床、三角天井、羽目板の壁) の写真
中くらいな片開きドア玄関 (レンガの床、無垢フローリング、羽目板の壁) の写真
1
