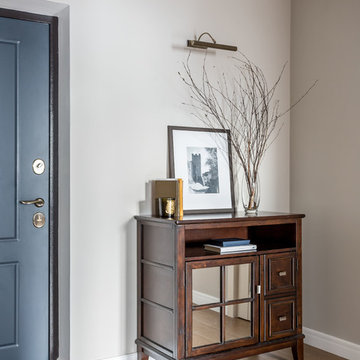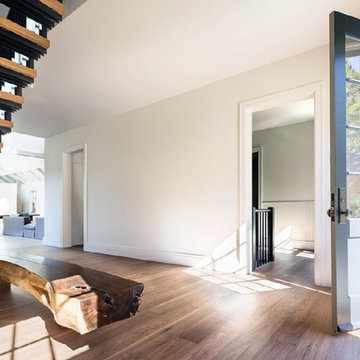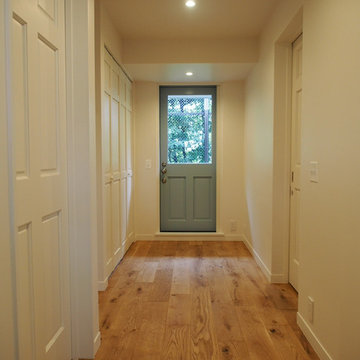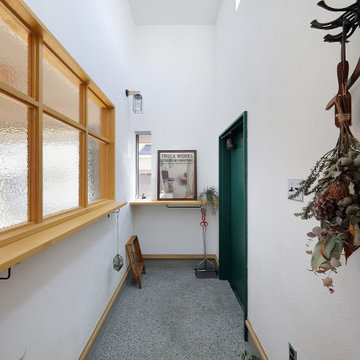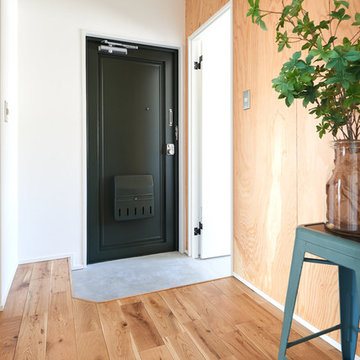片開きドア玄関 (レンガの床、無垢フローリング、ベージュの床、青いドア、緑のドア) の写真
絞り込み:
資材コスト
並び替え:今日の人気順
写真 1〜20 枚目(全 22 枚)

Built by Highland Custom Homes
ソルトレイクシティにある高級な中くらいなトランジショナルスタイルのおしゃれな玄関ホール (無垢フローリング、ベージュの壁、青いドア、ベージュの床) の写真
ソルトレイクシティにある高級な中くらいなトランジショナルスタイルのおしゃれな玄関ホール (無垢フローリング、ベージュの壁、青いドア、ベージュの床) の写真

Interior entry
ロサンゼルスにある高級な小さなトランジショナルスタイルのおしゃれな玄関ロビー (青い壁、青いドア、ベージュの床、クロスの天井、壁紙、無垢フローリング) の写真
ロサンゼルスにある高級な小さなトランジショナルスタイルのおしゃれな玄関ロビー (青い壁、青いドア、ベージュの床、クロスの天井、壁紙、無垢フローリング) の写真

Modern Farmhouse Front Entry with herringbone brick floor and Navy Blue Front Door
サンフランシスコにあるお手頃価格の広いカントリー風のおしゃれな玄関ドア (白い壁、レンガの床、青いドア、ベージュの床、全タイプの天井の仕上げ、全タイプの壁の仕上げ) の写真
サンフランシスコにあるお手頃価格の広いカントリー風のおしゃれな玄関ドア (白い壁、レンガの床、青いドア、ベージュの床、全タイプの天井の仕上げ、全タイプの壁の仕上げ) の写真

Our Austin studio decided to go bold with this project by ensuring that each space had a unique identity in the Mid-Century Modern style bathroom, butler's pantry, and mudroom. We covered the bathroom walls and flooring with stylish beige and yellow tile that was cleverly installed to look like two different patterns. The mint cabinet and pink vanity reflect the mid-century color palette. The stylish knobs and fittings add an extra splash of fun to the bathroom.
The butler's pantry is located right behind the kitchen and serves multiple functions like storage, a study area, and a bar. We went with a moody blue color for the cabinets and included a raw wood open shelf to give depth and warmth to the space. We went with some gorgeous artistic tiles that create a bold, intriguing look in the space.
In the mudroom, we used siding materials to create a shiplap effect to create warmth and texture – a homage to the classic Mid-Century Modern design. We used the same blue from the butler's pantry to create a cohesive effect. The large mint cabinets add a lighter touch to the space.
---
Project designed by the Atomic Ranch featured modern designers at Breathe Design Studio. From their Austin design studio, they serve an eclectic and accomplished nationwide clientele including in Palm Springs, LA, and the San Francisco Bay Area.
For more about Breathe Design Studio, see here: https://www.breathedesignstudio.com/
To learn more about this project, see here: https://www.breathedesignstudio.com/atomic-ranch
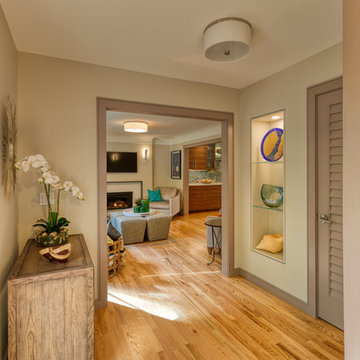
Our client decided to move back into her family home to take care of her aging father. A remodel and size-appropriate addition transformed this home to allow both generations to live safely and comfortably. This remodel and addition was designed and built by Meadowlark Design+Build in Ann Arbor, Michigan. Photo credits Sean Carter
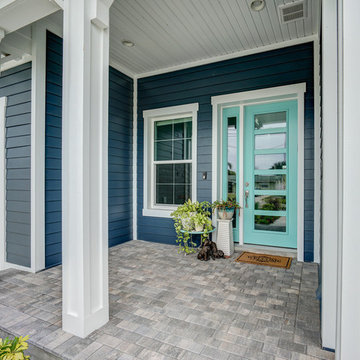
This beach style home features an inviting entry porch.
タンパにある高級な中くらいなビーチスタイルのおしゃれな玄関ドア (青い壁、レンガの床、青いドア、ベージュの床) の写真
タンパにある高級な中くらいなビーチスタイルのおしゃれな玄関ドア (青い壁、レンガの床、青いドア、ベージュの床) の写真
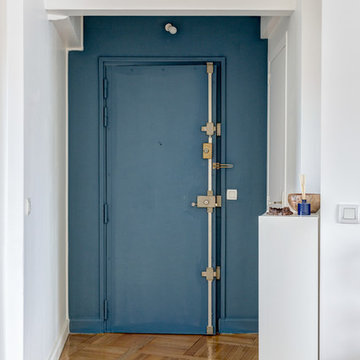
STEPHANE VASCO
パリにあるお手頃価格の中くらいな北欧スタイルのおしゃれな玄関ロビー (白い壁、無垢フローリング、青いドア、ベージュの床) の写真
パリにあるお手頃価格の中くらいな北欧スタイルのおしゃれな玄関ロビー (白い壁、無垢フローリング、青いドア、ベージュの床) の写真
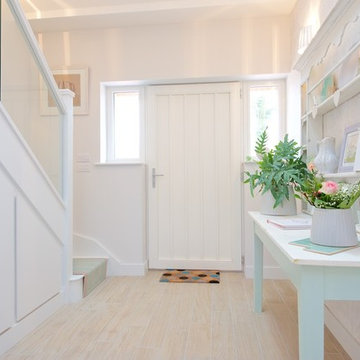
Susanne Geoghegan
バッキンガムシャーにある中くらいなトラディショナルスタイルのおしゃれな玄関ホール (白い壁、無垢フローリング、青いドア、ベージュの床) の写真
バッキンガムシャーにある中くらいなトラディショナルスタイルのおしゃれな玄関ホール (白い壁、無垢フローリング、青いドア、ベージュの床) の写真
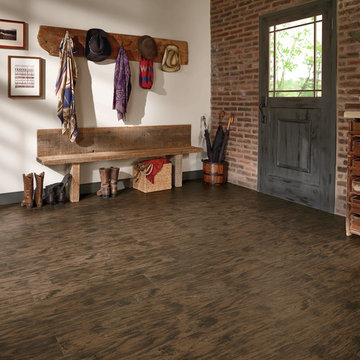
他の地域にある高級な中くらいなサンタフェスタイルのおしゃれな玄関ロビー (マルチカラーの壁、無垢フローリング、青いドア、ベージュの床) の写真
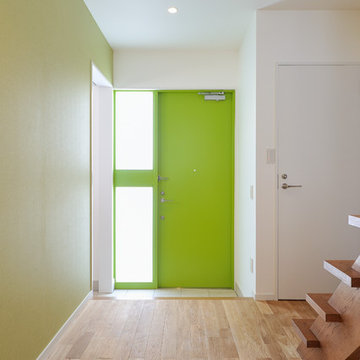
エントランスホール。スチールドアとアクセントウォールをさわやかなテーマカラーのグリーンに。
東京23区にあるお手頃価格の中くらいなモダンスタイルのおしゃれな玄関ホール (マルチカラーの壁、無垢フローリング、緑のドア、ベージュの床) の写真
東京23区にあるお手頃価格の中くらいなモダンスタイルのおしゃれな玄関ホール (マルチカラーの壁、無垢フローリング、緑のドア、ベージュの床) の写真
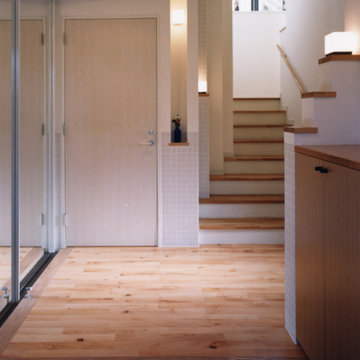
自宅の玄関
正面左のドアが医院に通じています。その右が階段。住宅用エレベーターはこの右に隠れています。
他の地域にある広いモダンスタイルのおしゃれな玄関ホール (白い壁、無垢フローリング、青いドア、ベージュの床) の写真
他の地域にある広いモダンスタイルのおしゃれな玄関ホール (白い壁、無垢フローリング、青いドア、ベージュの床) の写真
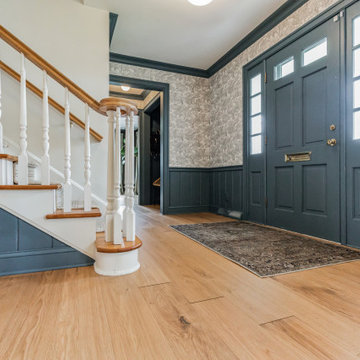
Relaxing and warm mid-tone browns that bring hygge to any space. Pairs well with plenty of greenery. Silvan Resilient Hardwood combines the highest-quality sustainable materials with an emphasis on durability and design. The result is a resilient floor, topped with an FSC® 100% Hardwood wear layer sourced from meticulously maintained European forests and backed by a waterproof guarantee, that looks stunning and installs with ease.
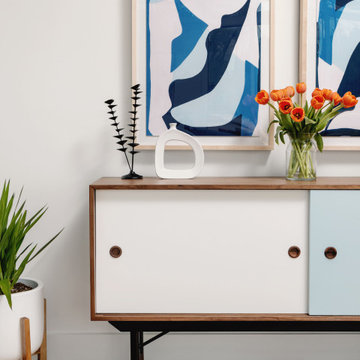
Our Austin studio decided to go bold with this project by ensuring that each space had a unique identity in the Mid-Century Modern style bathroom, butler's pantry, and mudroom. We covered the bathroom walls and flooring with stylish beige and yellow tile that was cleverly installed to look like two different patterns. The mint cabinet and pink vanity reflect the mid-century color palette. The stylish knobs and fittings add an extra splash of fun to the bathroom.
The butler's pantry is located right behind the kitchen and serves multiple functions like storage, a study area, and a bar. We went with a moody blue color for the cabinets and included a raw wood open shelf to give depth and warmth to the space. We went with some gorgeous artistic tiles that create a bold, intriguing look in the space.
In the mudroom, we used siding materials to create a shiplap effect to create warmth and texture – a homage to the classic Mid-Century Modern design. We used the same blue from the butler's pantry to create a cohesive effect. The large mint cabinets add a lighter touch to the space.
---
Project designed by the Atomic Ranch featured modern designers at Breathe Design Studio. From their Austin design studio, they serve an eclectic and accomplished nationwide clientele including in Palm Springs, LA, and the San Francisco Bay Area.
For more about Breathe Design Studio, see here: https://www.breathedesignstudio.com/
To learn more about this project, see here:
https://www.breathedesignstudio.com/atomic-ranch
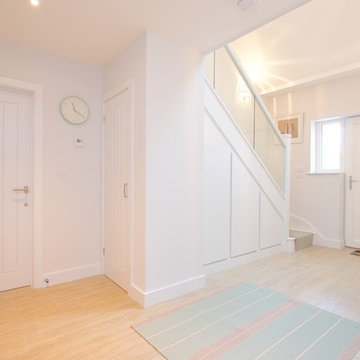
Susanne Geoghegan
バッキンガムシャーにある中くらいなトラディショナルスタイルのおしゃれな玄関ホール (白い壁、無垢フローリング、青いドア、ベージュの床) の写真
バッキンガムシャーにある中くらいなトラディショナルスタイルのおしゃれな玄関ホール (白い壁、無垢フローリング、青いドア、ベージュの床) の写真
片開きドア玄関 (レンガの床、無垢フローリング、ベージュの床、青いドア、緑のドア) の写真
1

