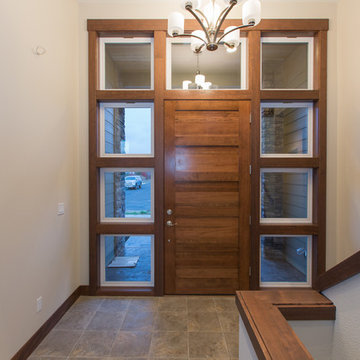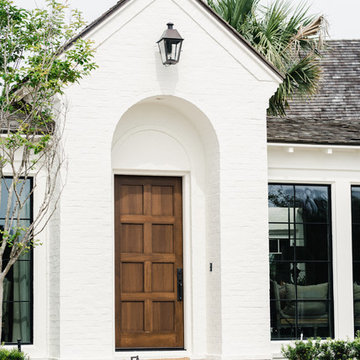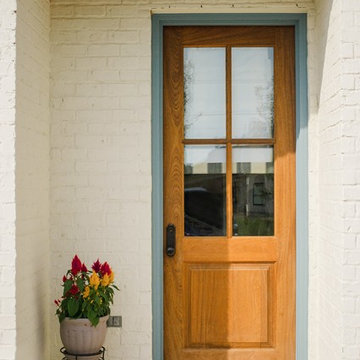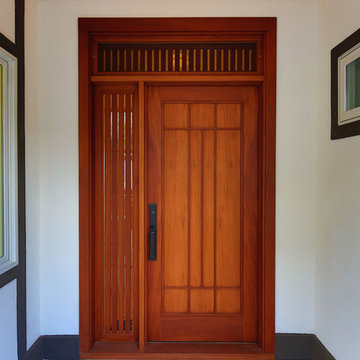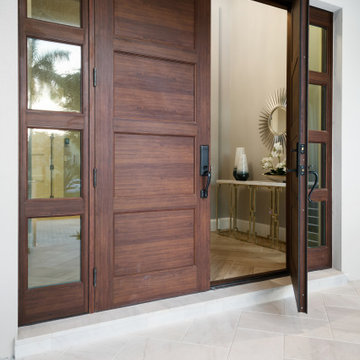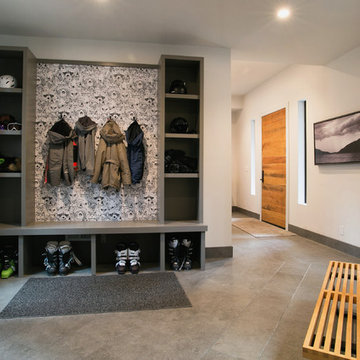玄関 (レンガの床、ライムストーンの床、合板フローリング、磁器タイルの床、木目調のドア) の写真
絞り込み:
資材コスト
並び替え:今日の人気順
写真 1〜20 枚目(全 1,480 枚)

Large Mud Room with lots of storage and hand-washing station!
シカゴにある高級な広いカントリー風のおしゃれな玄関 (白い壁、レンガの床、木目調のドア、赤い床) の写真
シカゴにある高級な広いカントリー風のおしゃれな玄関 (白い壁、レンガの床、木目調のドア、赤い床) の写真

This family home in a Denver neighborhood started out as a dark, ranch home from the 1950’s. We changed the roof line, added windows, large doors, walnut beams, a built-in garden nook, a custom kitchen and a new entrance (among other things). The home didn’t grow dramatically square footage-wise. It grew in ways that really count: Light, air, connection to the outside and a connection to family living.
For more information and Before photos check out my blog post: Before and After: A Ranch Home with Abundant Natural Light and Part One on this here.
Photographs by Sara Yoder. Interior Styling by Kristy Oatman.
FEATURED IN:
Kitchen and Bath Design News
One Kind Design
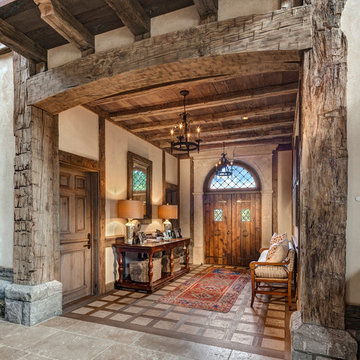
HOBI Award 2013 - Winner - Custom Home of the Year
HOBI Award 2013 - Winner - Project of the Year
HOBI Award 2013 - Winner - Best Custom Home 6,000-7,000 SF
HOBI Award 2013 - Winner - Best Remodeled Home $2 Million - $3 Million
Brick Industry Associates 2013 Brick in Architecture Awards 2013 - Best in Class - Residential- Single Family
AIA Connecticut 2014 Alice Washburn Awards 2014 - Honorable Mention - New Construction
athome alist Award 2014 - Finalist - Residential Architecture
Charles Hilton Architects
Woodruff/Brown Architectural Photography

http://www.jessamynharrisweddings.com/
サンフランシスコにあるラグジュアリーな広いコンテンポラリースタイルのおしゃれな玄関ドア (ベージュの壁、磁器タイルの床、木目調のドア、ベージュの床) の写真
サンフランシスコにあるラグジュアリーな広いコンテンポラリースタイルのおしゃれな玄関ドア (ベージュの壁、磁器タイルの床、木目調のドア、ベージュの床) の写真

The addition acts as a threshold from a new entry to the expansive site beyond. Glass becomes the connector between old and new, top and bottom, copper and stone. Reclaimed wood treads are used in a minimally detailed open stair connecting living spaces to a new hall and bedrooms above.
Photography: Jeffrey Totaro
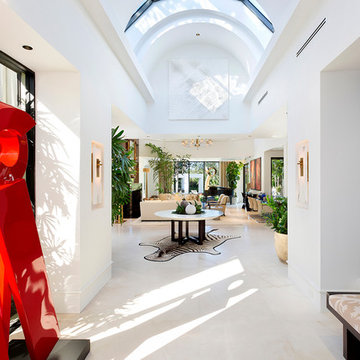
Architectural photography by ibi designs
マイアミにあるラグジュアリーな中くらいなコンテンポラリースタイルのおしゃれな玄関ロビー (白い壁、磁器タイルの床、木目調のドア、白い床) の写真
マイアミにあるラグジュアリーな中くらいなコンテンポラリースタイルのおしゃれな玄関ロビー (白い壁、磁器タイルの床、木目調のドア、白い床) の写真
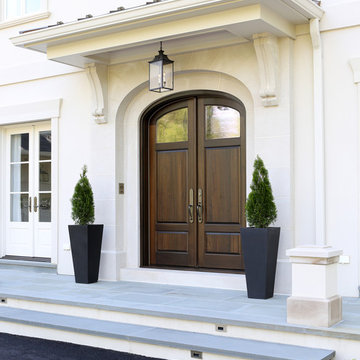
The front door features a limestone surround with a wrought iron hanging lantern. The custom curved top paneled mahogany door has antique glass. Standing seam copper roof and bluestone terrace complete the entry. Tom Grimes Photography
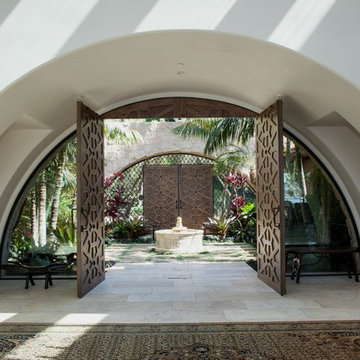
An entry that invites you to enjoy casual sophistication
オレンジカウンティにある巨大な地中海スタイルのおしゃれな玄関ドア (白い壁、ライムストーンの床、木目調のドア) の写真
オレンジカウンティにある巨大な地中海スタイルのおしゃれな玄関ドア (白い壁、ライムストーンの床、木目調のドア) の写真
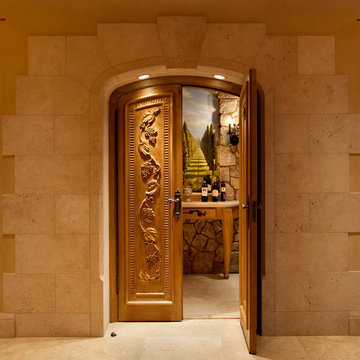
An imposing heritage oak and fountain frame a strong central axis leading from the motor court to the front door, through a grand stair hall into the public spaces of this Italianate home designed for entertaining, out to the gardens and finally terminating at the pool and semi-circular columned cabana. Gracious terraces and formal interiors characterize this stately home.

他の地域にある高級な広いコンテンポラリースタイルのおしゃれな玄関ロビー (白い壁、ライムストーンの床、木目調のドア、グレーの床、板張り壁) の写真
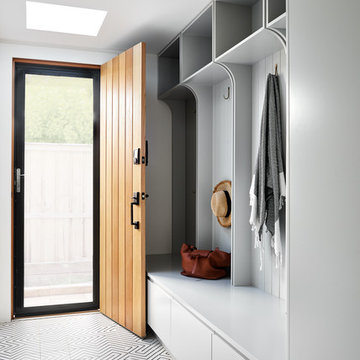
Photography Ryan Linnegar
シドニーにある広いコンテンポラリースタイルのおしゃれなマッドルーム (磁器タイルの床、白い壁、木目調のドア、マルチカラーの床) の写真
シドニーにある広いコンテンポラリースタイルのおしゃれなマッドルーム (磁器タイルの床、白い壁、木目調のドア、マルチカラーの床) の写真
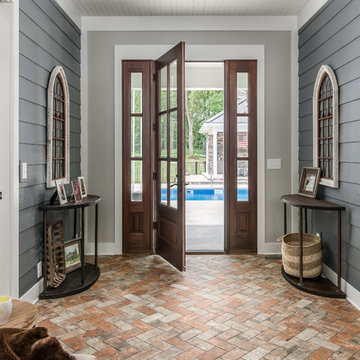
Sitting room that connects the master suite to the main house. This connector vestibule allows access to the pool and rear terrace.
Photography: Garett + Carrie Buell of Studiobuell/ studiobuell.com
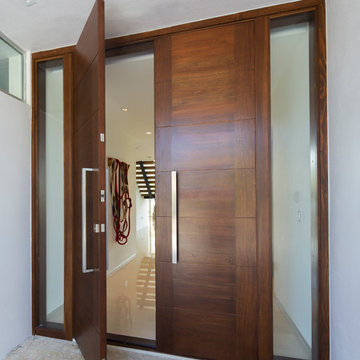
Photos by Libertad Rodriguez / Phl & Services.llc Architecture by sdh studio.
マイアミにある広いコンテンポラリースタイルのおしゃれな玄関ドア (白い壁、ライムストーンの床、木目調のドア) の写真
マイアミにある広いコンテンポラリースタイルのおしゃれな玄関ドア (白い壁、ライムストーンの床、木目調のドア) の写真
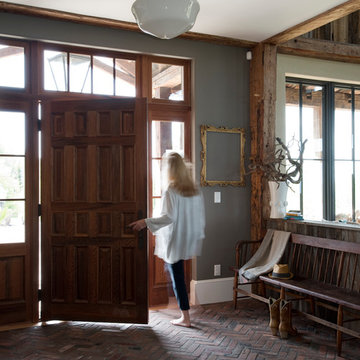
James R. Salomon Photography
バーリントンにあるラグジュアリーな広いカントリー風のおしゃれな玄関ドア (グレーの壁、レンガの床、木目調のドア) の写真
バーリントンにあるラグジュアリーな広いカントリー風のおしゃれな玄関ドア (グレーの壁、レンガの床、木目調のドア) の写真
玄関 (レンガの床、ライムストーンの床、合板フローリング、磁器タイルの床、木目調のドア) の写真
1
