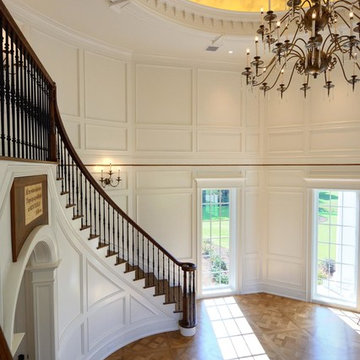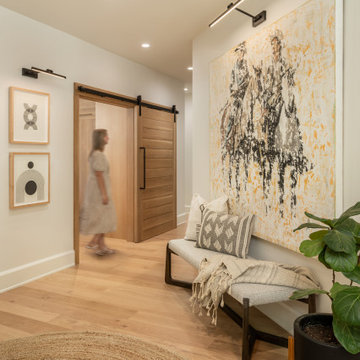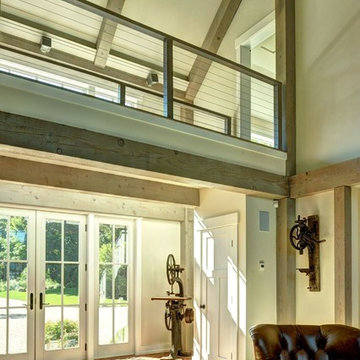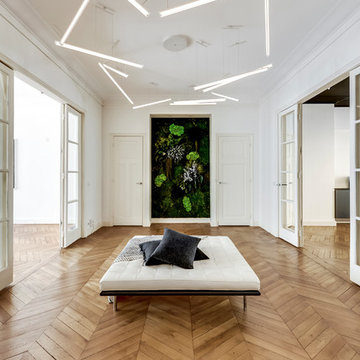広い玄関 (レンガの床、淡色無垢フローリング) の写真
絞り込み:
資材コスト
並び替え:今日の人気順
写真 1〜20 枚目(全 3,807 枚)
1/4

Austin Victorian by Chango & Co.
Architectural Advisement & Interior Design by Chango & Co.
Architecture by William Hablinski
Construction by J Pinnelli Co.
Photography by Sarah Elliott

Entry foyer features a custom offset pivot door with thin glass lites over a Heppner Hardwoods engineered white oak floor. The door is by the Pivot Door Company.

High Res Media
フェニックスにあるお手頃価格の広いトランジショナルスタイルのおしゃれな玄関ロビー (白い壁、淡色無垢フローリング、黒いドア、ベージュの床) の写真
フェニックスにあるお手頃価格の広いトランジショナルスタイルのおしゃれな玄関ロビー (白い壁、淡色無垢フローリング、黒いドア、ベージュの床) の写真

The mud room in this Bloomfield Hills residence was a part of a whole house renovation and addition, completed in 2016. Directly adjacent to the indoor gym, outdoor pool, and motor court, this room had to serve a variety of functions. The tile floor in the mud room is in a herringbone pattern with a tile border that extends the length of the hallway. Two sliding doors conceal a utility room that features cabinet storage of the children's backpacks, supplies, coats, and shoes. The room also has a stackable washer/dryer and sink to clean off items after using the gym, pool, or from outside. Arched French doors along the motor court wall allow natural light to fill the space and help the hallway feel more open.

Stansbury Photography
View the dramatic video of this captivating home here: http://bit.ly/22rjvjP

Foyer and Entry Hall featuring a custom white oak sliding barn door, large format art, textural area rug and bench to great visitors.
他の地域にあるお手頃価格の広いトランジショナルスタイルのおしゃれな玄関ロビー (白い壁、淡色無垢フローリング、淡色木目調のドア、ベージュの床) の写真
他の地域にあるお手頃価格の広いトランジショナルスタイルのおしゃれな玄関ロビー (白い壁、淡色無垢フローリング、淡色木目調のドア、ベージュの床) の写真

Classic, timeless and ideally positioned on a sprawling corner lot set high above the street, discover this designer dream home by Jessica Koltun. The blend of traditional architecture and contemporary finishes evokes feelings of warmth while understated elegance remains constant throughout this Midway Hollow masterpiece unlike no other. This extraordinary home is at the pinnacle of prestige and lifestyle with a convenient address to all that Dallas has to offer.

A very long entry through the 1st floor of the home offers a great opportunity to create an art gallery. on the left wall. It is important to create a space in an entry like this that can carry interest and feel warm and inviting night or day. Each room off the entry is different in size and design, so symmetry helps the flow.

Large Mud Room with lots of storage and hand-washing station!
シカゴにある高級な広いカントリー風のおしゃれなマッドルーム (白い壁、レンガの床、木目調のドア、赤い床) の写真
シカゴにある高級な広いカントリー風のおしゃれなマッドルーム (白い壁、レンガの床、木目調のドア、赤い床) の写真

The home is able to take full advantage of views with the use of Glo’s A7 triple pane windows and doors. The energy-efficient series boasts triple pane glazing, a larger thermal break, high-performance spacers, and multiple air-seals. The large picture windows frame the landscape while maintaining comfortable interior temperatures year-round. The strategically placed operable windows throughout the residence offer cross-ventilation and a visual connection to the sweeping views of Utah. The modern hardware and color selection of the windows are not only aesthetically exceptional, but remain true to the mid-century modern design.

Grand Entrance Hall.
Column
Parquet Floor
Feature mirror
Pendant light
Panelling
dado rail
Victorian tile
Entrance porch
Front door
Original feature

Front door Entry open to courtyard atrium with Dining Room and Family Room beyond. Photo by Clark Dugger
オレンジカウンティにあるラグジュアリーな広いミッドセンチュリースタイルのおしゃれな玄関ロビー (白い壁、淡色無垢フローリング、黒いドア、ベージュの床) の写真
オレンジカウンティにあるラグジュアリーな広いミッドセンチュリースタイルのおしゃれな玄関ロビー (白い壁、淡色無垢フローリング、黒いドア、ベージュの床) の写真

Barn House Entry with Brick Floor
Chris Foster Photography
バーリントンにある広いカントリー風のおしゃれな玄関ロビー (ベージュの壁、レンガの床、白いドア) の写真
バーリントンにある広いカントリー風のおしゃれな玄関ロビー (ベージュの壁、レンガの床、白いドア) の写真
広い玄関 (レンガの床、淡色無垢フローリング) の写真
1






