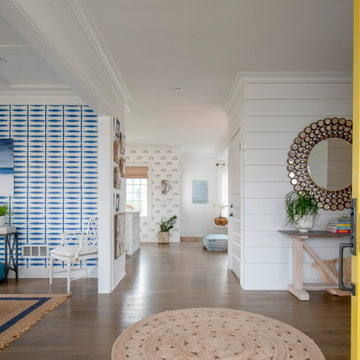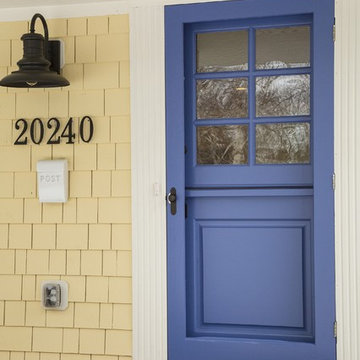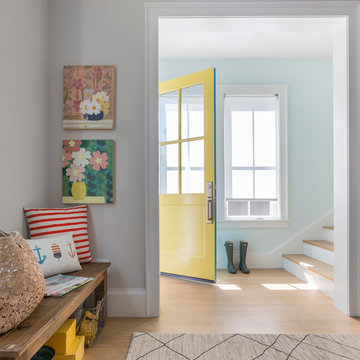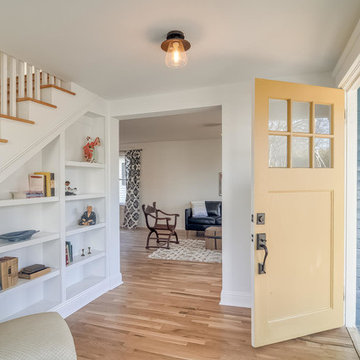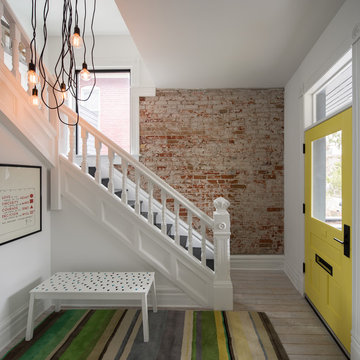玄関 (レンガの床、淡色無垢フローリング、紫のドア、黄色いドア) の写真
絞り込み:
資材コスト
並び替え:今日の人気順
写真 1〜20 枚目(全 95 枚)
1/5

Hired by the owners to provide interior design services for a complete remodel of a mid-century home in Berkeley Hills, California this family of four’s wishes were to create a home that was inviting, playful, comfortable and modern. Slated with a quirky floor plan that needed a rational design solution we worked extensively with the homeowners to provide interior selections for all finishes, cabinet designs, redesign of the fireplace and custom media cabinet, headboard and platform bed. Hues of walnut, white, gray, blues and citrine yellow were selected to bring an overall inviting and playful modern palette. Regan Baker Design was responsible for construction documents and assited with construction administration to help ensure the designs were well executed. Styling and new furniture was paired to compliment a few existing key pieces, including a commissioned piece of art, side board, dining table, console desk, and of course the breathtaking view of San Francisco's Bay.
Photography by Odessa
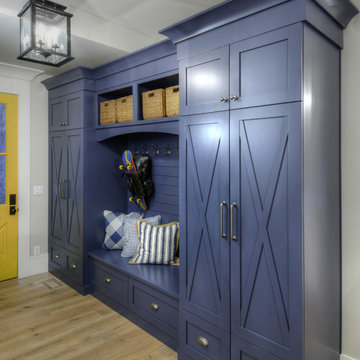
Mudroom in Brooks Brothers Cabinetry Custom Line in a Maple paint. X Doors done in Newburyport Blue - color match for Sherwin Williams
Photo by Paul Kohlman of Paul Kohlman Photography
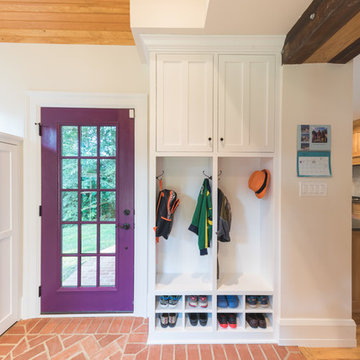
Is your closet busting at the seams? Or do you perhaps have no closet at all? Time to consider adding a mudroom to your house. Mudrooms are a popular interior design trend these days, and for good reason - they can house far more than a simple coat closet can. They can serve as a family command center for kids' school flyers and menus, for backpacks and shoes, for art supplies and sports equipment. Some mudrooms contain a laundry area, and some contain a mail station. Some mudrooms serve as a home base for a dog or a cat, with easy to clean, low maintenance building materials. A mudroom may consist of custom built-ins, or may simply be a corner of an existing room with pulled some clever, freestanding furniture, hooks, or shelves to house your most essential mudroom items.
Whatever your storage needs, extensive or streamlined, carving out a mudroom area can keep the whole family more organized. And, being more organized saves you stress and countless hours that would otherwise be spent searching for misplaced items.
While we love to design mudroom niches, a full mudroom interior design allows us to do what we do best here at Down2Earth Interior Design: elevate a space that is primarily driven by pragmatic requirements into a space that is also beautiful to look at and comfortable to occupy. I find myself voluntarily taking phone calls while sitting on the bench of my mudroom, simply because it's a comfortable place to be. My kids do their homework in the mudroom sometimes. My cat loves to curl up on sweatshirts temporarily left on the bench, or cuddle up in boxes on their way out to the recycling bins, just outside the door. Designing a custom mudroom for our family has elevated our lifestyle in so many ways, and I look forward to the opportunity to help make your mudroom design dreams a reality as well.
Photos by Ryan Macchione
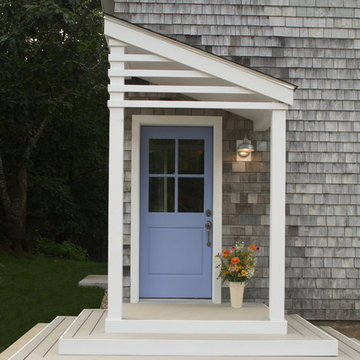
Randolph Ashey Photography
ポートランド(メイン)にあるトランジショナルスタイルのおしゃれな玄関 (グレーの壁、淡色無垢フローリング、紫のドア) の写真
ポートランド(メイン)にあるトランジショナルスタイルのおしゃれな玄関 (グレーの壁、淡色無垢フローリング、紫のドア) の写真
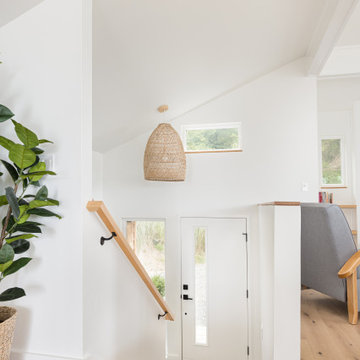
New vaulted entry to main level moved from the side of the home.
ポートランドにある高級な中くらいなモダンスタイルのおしゃれな玄関 (淡色無垢フローリング、黄色いドア、三角天井) の写真
ポートランドにある高級な中くらいなモダンスタイルのおしゃれな玄関 (淡色無垢フローリング、黄色いドア、三角天井) の写真
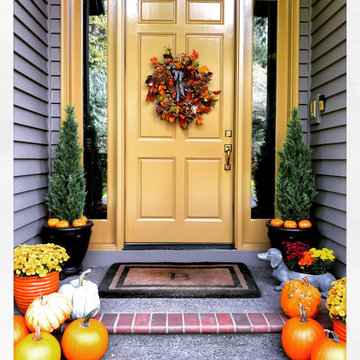
Fall entry with pumpkins and chrysanthemum.
ポートランドにある高級な中くらいなトラディショナルスタイルのおしゃれな玄関ドア (茶色い壁、レンガの床、黄色いドア、グレーの床) の写真
ポートランドにある高級な中くらいなトラディショナルスタイルのおしゃれな玄関ドア (茶色い壁、レンガの床、黄色いドア、グレーの床) の写真
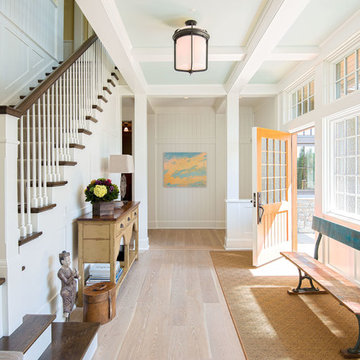
Yellow door, yellow rug
ミネアポリスにあるトラディショナルスタイルのおしゃれな玄関ホール (白い壁、淡色無垢フローリング、黄色いドア、ベージュの床) の写真
ミネアポリスにあるトラディショナルスタイルのおしゃれな玄関ホール (白い壁、淡色無垢フローリング、黄色いドア、ベージュの床) の写真
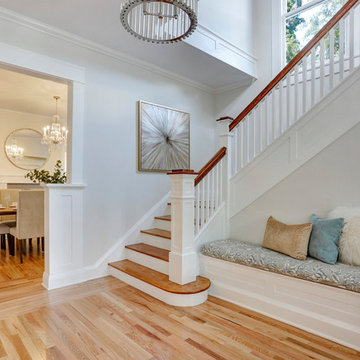
Formal front entry with built in bench seating, coat closet, and restored stair case. Walls were painted a warm white, with new modern statement chandelier overhead.
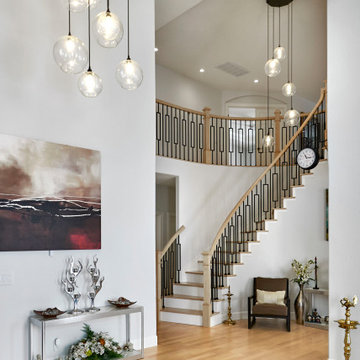
サンフランシスコにある高級な巨大なトランジショナルスタイルのおしゃれな玄関ドア (グレーの壁、淡色無垢フローリング、黄色いドア、黄色い床) の写真
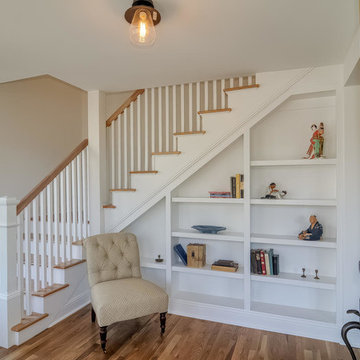
Built-in bookshelves create a welcoming entry.
Carrie Buell
ナッシュビルにあるお手頃価格の小さなシャビーシック調のおしゃれな玄関ロビー (白い壁、淡色無垢フローリング、黄色いドア) の写真
ナッシュビルにあるお手頃価格の小さなシャビーシック調のおしゃれな玄関ロビー (白い壁、淡色無垢フローリング、黄色いドア) の写真
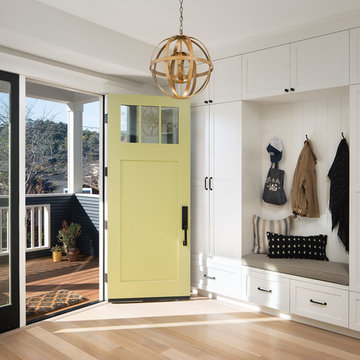
Design by Mill Valley based Richardson Architects.
サンフランシスコにあるトランジショナルスタイルのおしゃれな玄関ホール (白い壁、淡色無垢フローリング、黄色いドア、ベージュの床) の写真
サンフランシスコにあるトランジショナルスタイルのおしゃれな玄関ホール (白い壁、淡色無垢フローリング、黄色いドア、ベージュの床) の写真
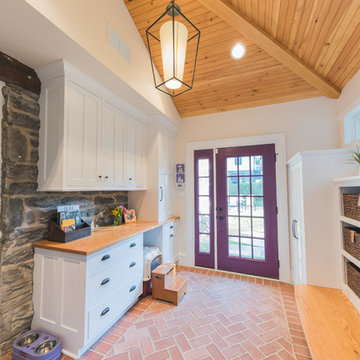
Is your closet busting at the seams? Or do you perhaps have no closet at all? Time to consider adding a mudroom to your house. Mudrooms are a popular interior design trend these days, and for good reason - they can house far more than a simple coat closet can. They can serve as a family command center for kids' school flyers and menus, for backpacks and shoes, for art supplies and sports equipment. Some mudrooms contain a laundry area, and some contain a mail station. Some mudrooms serve as a home base for a dog or a cat, with easy to clean, low maintenance building materials. A mudroom may consist of custom built-ins, or may simply be a corner of an existing room with pulled some clever, freestanding furniture, hooks, or shelves to house your most essential mudroom items.
Whatever your storage needs, extensive or streamlined, carving out a mudroom area can keep the whole family more organized. And, being more organized saves you stress and countless hours that would otherwise be spent searching for misplaced items.
While we love to design mudroom niches, a full mudroom interior design allows us to do what we do best here at Down2Earth Interior Design: elevate a space that is primarily driven by pragmatic requirements into a space that is also beautiful to look at and comfortable to occupy. I find myself voluntarily taking phone calls while sitting on the bench of my mudroom, simply because it's a comfortable place to be. My kids do their homework in the mudroom sometimes. My cat loves to curl up on sweatshirts temporarily left on the bench, or cuddle up in boxes on their way out to the recycling bins, just outside the door. Designing a custom mudroom for our family has elevated our lifestyle in so many ways, and I look forward to the opportunity to help make your mudroom design dreams a reality as well.
Photos by Ryan Macchione
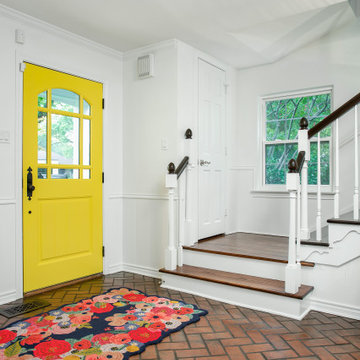
This 1960's home needed a little love to bring it into the new century while retaining the traditional charm of the house and entertaining the maximalist taste of the homeowners. Mixing bold colors and fun patterns were not only welcome but a requirement, so this home got a fun makeover in almost every room!
Original brick floors laid in a herringbone pattern had to be retained and were a great element to design around. They were stripped, washed, stained, and sealed. All wood floors in the home were also sanded, stained, and refinished so the front stairway got a mini-makeover as well. The bright yellow front door speaks for itself, and welcomes you to this stunning home.
玄関 (レンガの床、淡色無垢フローリング、紫のドア、黄色いドア) の写真
1
