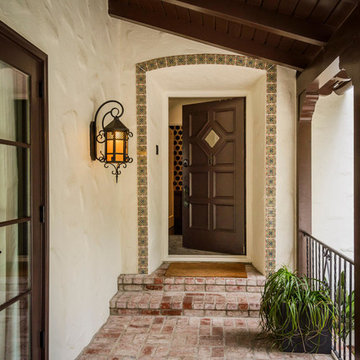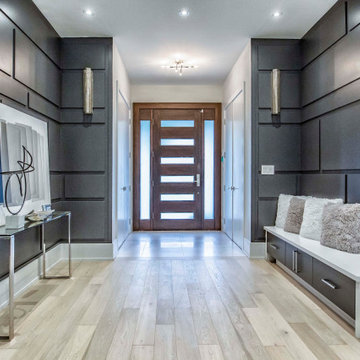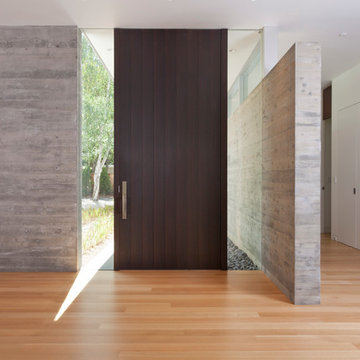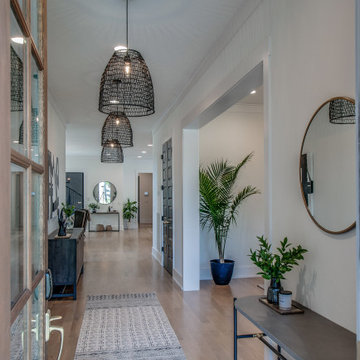玄関 (レンガの床、淡色無垢フローリング、茶色いドア、紫のドア) の写真
絞り込み:
資材コスト
並び替え:今日の人気順
写真 1〜20 枚目(全 405 枚)
1/5

ボストンにあるお手頃価格の小さなエクレクティックスタイルのおしゃれな玄関ドア (ベージュの壁、淡色無垢フローリング、茶色いドア、茶色い床) の写真
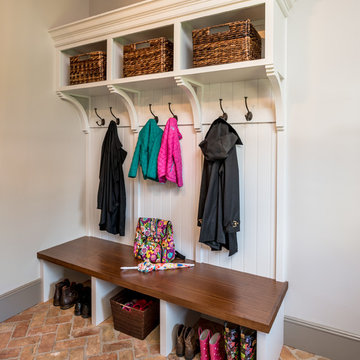
Angle Eye Photography
ウィルミントンにある広いトラディショナルスタイルのおしゃれな玄関 (グレーの壁、レンガの床、茶色いドア、赤い床) の写真
ウィルミントンにある広いトラディショナルスタイルのおしゃれな玄関 (グレーの壁、レンガの床、茶色いドア、赤い床) の写真

Stone Creek Residence - Mud Room and Utility Room
他の地域にある高級な中くらいなトラディショナルスタイルのおしゃれなマッドルーム (白い壁、レンガの床、茶色いドア、茶色い床) の写真
他の地域にある高級な中くらいなトラディショナルスタイルのおしゃれなマッドルーム (白い壁、レンガの床、茶色いドア、茶色い床) の写真

Family friendly Foyer. This is the entrance to the home everyone uses. First thing LGV did was to lay an inexpensive indoor outdoor rug at the door, provided a bowl to throw keys and mail into and of course, a gorgeous mirror for one last check!
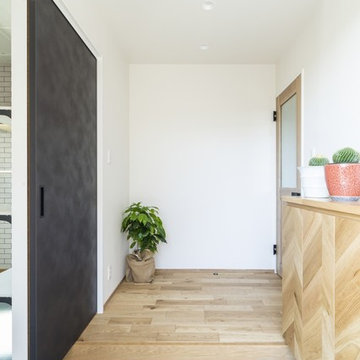
すご~く広いリビングで心置きなく寛ぎたい。
くつろぐ場所は、ほど良くプライバシーを保つように。
ゆっくり本を読んだり、家族団らんしたり、たのしさを詰め込んだ暮らしを考えた。
ひとつひとつ動線を考えたら、私たち家族のためだけの「平屋」のカタチにたどり着いた。
流れるような回遊動線は、きっと日々の家事を楽しくしてくれる。
そんな家族の想いが、またひとつカタチになりました。
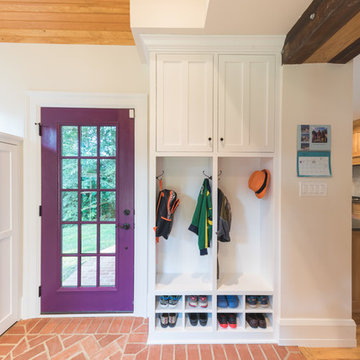
Is your closet busting at the seams? Or do you perhaps have no closet at all? Time to consider adding a mudroom to your house. Mudrooms are a popular interior design trend these days, and for good reason - they can house far more than a simple coat closet can. They can serve as a family command center for kids' school flyers and menus, for backpacks and shoes, for art supplies and sports equipment. Some mudrooms contain a laundry area, and some contain a mail station. Some mudrooms serve as a home base for a dog or a cat, with easy to clean, low maintenance building materials. A mudroom may consist of custom built-ins, or may simply be a corner of an existing room with pulled some clever, freestanding furniture, hooks, or shelves to house your most essential mudroom items.
Whatever your storage needs, extensive or streamlined, carving out a mudroom area can keep the whole family more organized. And, being more organized saves you stress and countless hours that would otherwise be spent searching for misplaced items.
While we love to design mudroom niches, a full mudroom interior design allows us to do what we do best here at Down2Earth Interior Design: elevate a space that is primarily driven by pragmatic requirements into a space that is also beautiful to look at and comfortable to occupy. I find myself voluntarily taking phone calls while sitting on the bench of my mudroom, simply because it's a comfortable place to be. My kids do their homework in the mudroom sometimes. My cat loves to curl up on sweatshirts temporarily left on the bench, or cuddle up in boxes on their way out to the recycling bins, just outside the door. Designing a custom mudroom for our family has elevated our lifestyle in so many ways, and I look forward to the opportunity to help make your mudroom design dreams a reality as well.
Photos by Ryan Macchione
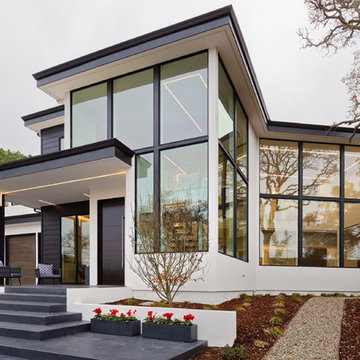
Designers: Susan Bowen & Revital Kaufman-Meron
Photos: LucidPic Photography - Rich Anderson
サンフランシスコにある広いモダンスタイルのおしゃれな玄関ドア (白い壁、淡色無垢フローリング、茶色いドア、ベージュの床) の写真
サンフランシスコにある広いモダンスタイルのおしゃれな玄関ドア (白い壁、淡色無垢フローリング、茶色いドア、ベージュの床) の写真
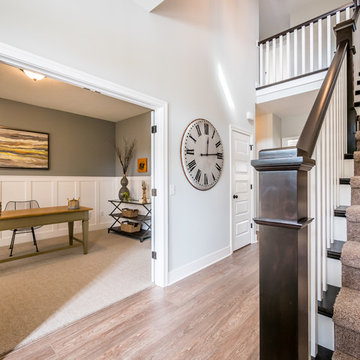
The entry invites you into this Matt Lancia Signature Home. Featuring a two story foyer with an open rail above. The stair detail includes wood end caps which are stained and 6" boxed newels, all hand crafted on site. The office/den off the foyer is designed with a wainscoting and you enter through double doors
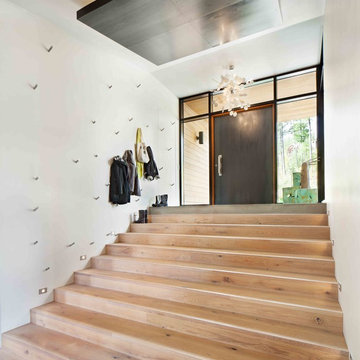
Gibeon Photography
他の地域にある広いコンテンポラリースタイルのおしゃれな玄関ホール (白い壁、淡色無垢フローリング、茶色いドア) の写真
他の地域にある広いコンテンポラリースタイルのおしゃれな玄関ホール (白い壁、淡色無垢フローリング、茶色いドア) の写真
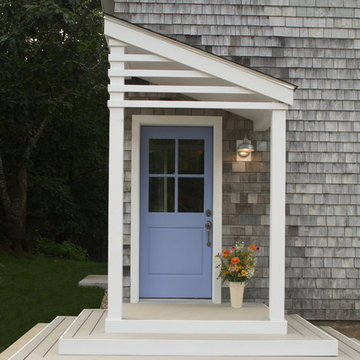
Randolph Ashey Photography
ポートランド(メイン)にあるトランジショナルスタイルのおしゃれな玄関 (グレーの壁、淡色無垢フローリング、紫のドア) の写真
ポートランド(メイン)にあるトランジショナルスタイルのおしゃれな玄関 (グレーの壁、淡色無垢フローリング、紫のドア) の写真
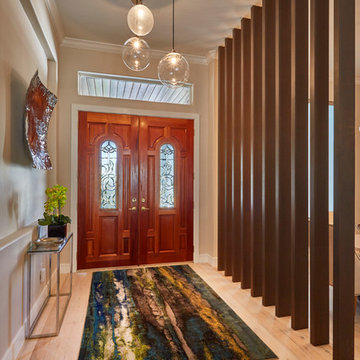
Richard Riley
タンパにある高級な小さなトラディショナルスタイルのおしゃれな玄関ロビー (グレーの壁、淡色無垢フローリング、茶色いドア) の写真
タンパにある高級な小さなトラディショナルスタイルのおしゃれな玄関ロビー (グレーの壁、淡色無垢フローリング、茶色いドア) の写真
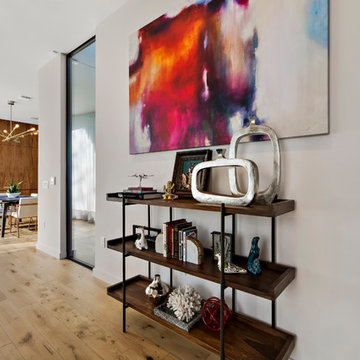
Contemporary front entry. Floor to ceiling glass windows Contemporary accessories and colorful artwork warm up the space.
オースティンにある低価格の小さなコンテンポラリースタイルのおしゃれな玄関ロビー (白い壁、淡色無垢フローリング、茶色いドア、ベージュの床) の写真
オースティンにある低価格の小さなコンテンポラリースタイルのおしゃれな玄関ロビー (白い壁、淡色無垢フローリング、茶色いドア、ベージュの床) の写真

Once an empty vast foyer, this busy family of five needed a space that suited their needs. As the primary entrance to the home for both the family and guests, the update needed to serve a variety of functions. Easy and organized drop zones for kids. Hidden coat storage. Bench seat for taking shoes on and off; but also a lovely and inviting space when entertaining.
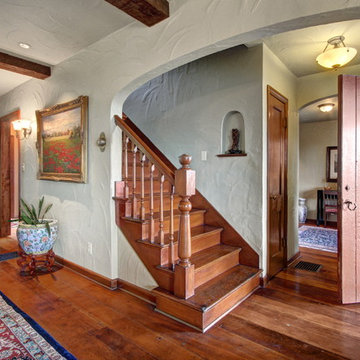
©Ohrt Real Estate Group | OhrtRealEstateGroup.com | P. 206.227.4500
シアトルにある小さなトラディショナルスタイルのおしゃれな玄関ロビー (白い壁、淡色無垢フローリング、茶色いドア) の写真
シアトルにある小さなトラディショナルスタイルのおしゃれな玄関ロビー (白い壁、淡色無垢フローリング、茶色いドア) の写真

The grand entrance with double height ceilings, the wooden floor flowing into the stairs and the door, glass railings and balconies for the modern & open look and the eye-catcher in the room, the hanging design light
玄関 (レンガの床、淡色無垢フローリング、茶色いドア、紫のドア) の写真
1

