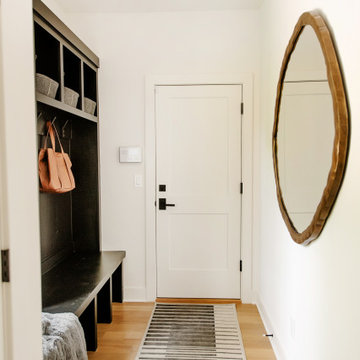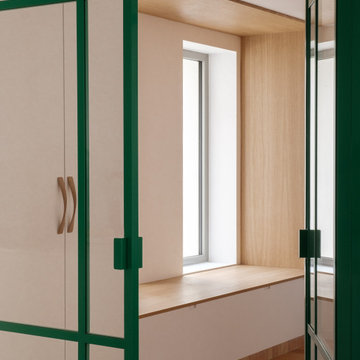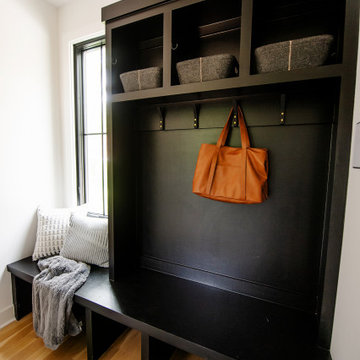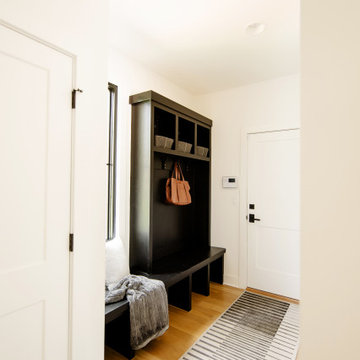マッドルーム (レンガの床、淡色無垢フローリング、スレートの床、板張り壁) の写真
絞り込み:
資材コスト
並び替え:今日の人気順
写真 1〜20 枚目(全 22 枚)

A custom walnut slat wall feature elevates this mudroom wall while providing easily accessible hooks.
シカゴにある小さなコンテンポラリースタイルのおしゃれなマッドルーム (白い壁、淡色無垢フローリング、茶色い床、板張り壁) の写真
シカゴにある小さなコンテンポラリースタイルのおしゃれなマッドルーム (白い壁、淡色無垢フローリング、茶色い床、板張り壁) の写真

Luxury mountain home located in Idyllwild, CA. Full home design of this 3 story home. Luxury finishes, antiques, and touches of the mountain make this home inviting to everyone that visits this home nestled next to a creek in the quiet mountains.

A place for everything
ボストンにある中くらいなビーチスタイルのおしゃれなマッドルーム (ベージュの壁、淡色無垢フローリング、白いドア、ベージュの床、板張り天井、板張り壁) の写真
ボストンにある中くらいなビーチスタイルのおしゃれなマッドルーム (ベージュの壁、淡色無垢フローリング、白いドア、ベージュの床、板張り天井、板張り壁) の写真

他の地域にあるラグジュアリーな広いラスティックスタイルのおしゃれなマッドルーム (スレートの床、濃色木目調のドア、グレーの床、板張り天井、板張り壁、茶色い壁) の写真

White mudroom built-ins with beadboard locker and polished nickel hardware. Custom white built-in cabinets with white oak hardwood flooring and polished nickel hardware.
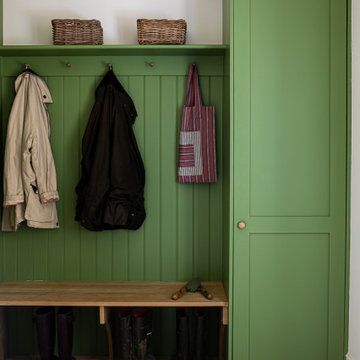
Bootroom, Mudroom, green tongue and groove and shaker joinery
ドーセットにある高級な中くらいなトラディショナルスタイルのおしゃれなマッドルーム (白い壁、レンガの床、白いドア、ピンクの床、板張り壁) の写真
ドーセットにある高級な中くらいなトラディショナルスタイルのおしゃれなマッドルーム (白い壁、レンガの床、白いドア、ピンクの床、板張り壁) の写真

A high performance and sustainable mountain home. We fit a lot of function into a relatively small space when renovating the Entry/Mudroom and Laundry area.
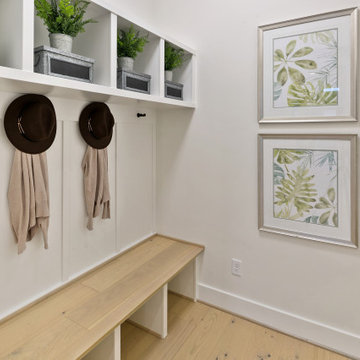
The Victoria's Entryway welcomes guests with its stylish and functional design. Light hardwood flooring sets the foundation for the space, providing a warm and inviting atmosphere. A light hardwood benchtop offers a convenient place to sit and remove shoes upon entering the home. The white wooden paneling on the walls adds a touch of elegance and creates a sense of openness. Black hooks on the wall provide practical storage for coats, hats, and bags, keeping the area neat and organized. The combination of light hardwood flooring, a light hardwood benchtop, white wooden paneling, and black hooks creates a visually appealing and cohesive entryway design. The Victoria's Entryway sets the tone for the rest of the home, showcasing a balance between style and functionality.
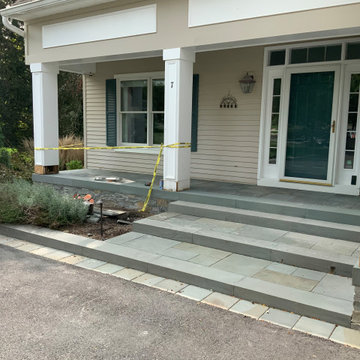
We completed this front porch last year which was the final phase of a multi-year master plan design build project. Our clients appreciation for the outdoors and what we have created for him and his family is expressed in his smile! On a couple occasions we have had the opportunity to enjoy the bar and fire feature with our client!
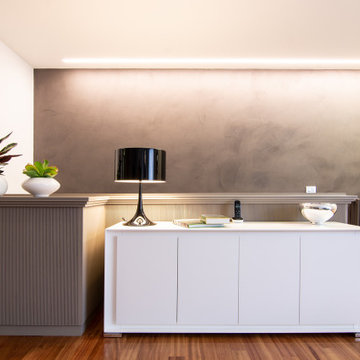
madia bianca minimale moderna pulita con lampada nera Foscarini . la parete retrostante e la boiserie in legno sono dipinte color tortora scuro per creare un effetto contrasto che facesse risaltare il mobile

Previously concrete floor, osb walls, and no window. Now the first thing you see when you step into the farmhouse is a beautiful brick floor, trimmed out, natural light, and tongue and groove cedar floor to ceiling. Total transformation.
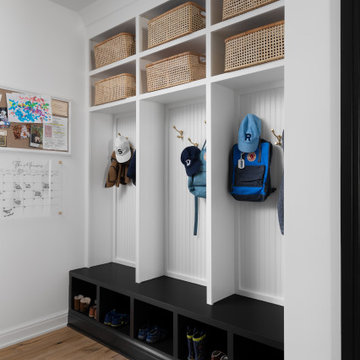
Mudroom in entryway off garage. Full interior design by Clark + Aldine. Bead board mudroom with brass hooks, black bench, and whicker baskets for storage.
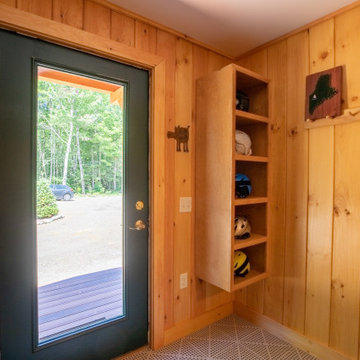
A high performance and sustainable mountain home. We fit a lot of function into a relatively small space when renovating the Entry/Mudroom area.
ポートランド(メイン)にあるラスティックスタイルのおしゃれなマッドルーム (ベージュの壁、淡色無垢フローリング、ベージュの床、板張り壁、ガラスドア) の写真
ポートランド(メイン)にあるラスティックスタイルのおしゃれなマッドルーム (ベージュの壁、淡色無垢フローリング、ベージュの床、板張り壁、ガラスドア) の写真
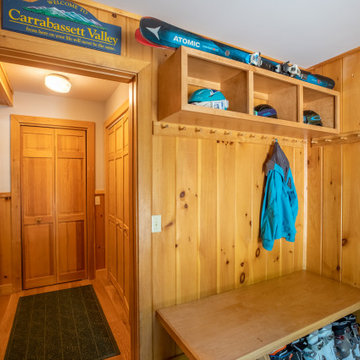
A high performance and sustainable mountain home. We fit a lot of function into a relatively small space when renovating the Entry/Mudroom area.
ポートランド(メイン)にあるラスティックスタイルのおしゃれなマッドルーム (ベージュの壁、淡色無垢フローリング、ベージュの床、板張り壁) の写真
ポートランド(メイン)にあるラスティックスタイルのおしゃれなマッドルーム (ベージュの壁、淡色無垢フローリング、ベージュの床、板張り壁) の写真
マッドルーム (レンガの床、淡色無垢フローリング、スレートの床、板張り壁) の写真
1

