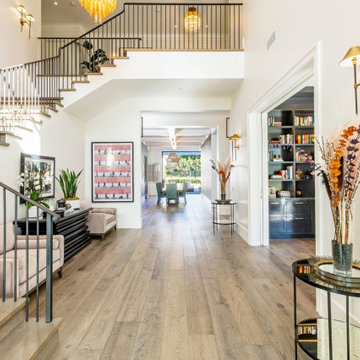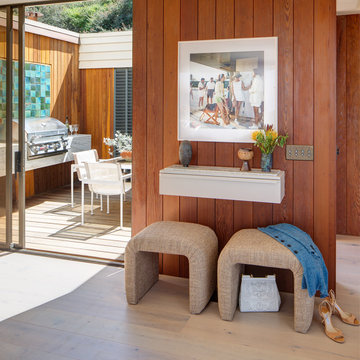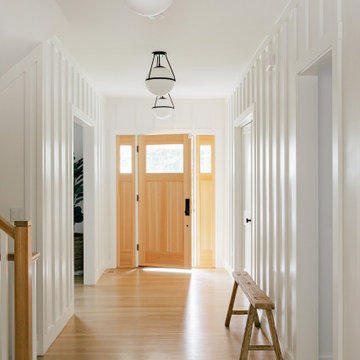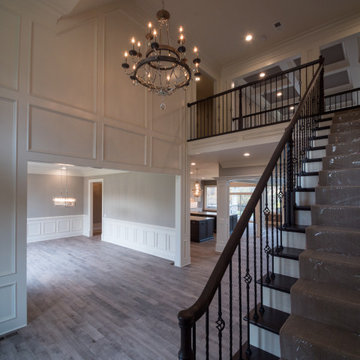玄関ロビー (レンガの床、淡色無垢フローリング、ライムストーンの床、パネル壁) の写真
絞り込み:
資材コスト
並び替え:今日の人気順
写真 1〜20 枚目(全 92 枚)

The glass entry in this new construction allows views from the front steps, through the house, to a waterfall feature in the back yard. Wood on walls, floors & ceilings (beams, doors, insets, etc.,) warms the cool, hard feel of steel/glass.
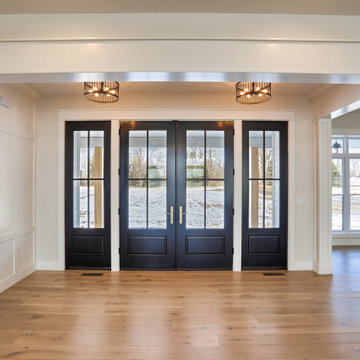
The 8-foot tall front doors are balanced inside a formal foyer, complete with paneled columns and wall details.
シカゴにある高級な中くらいなカントリー風のおしゃれな玄関ロビー (白い壁、淡色無垢フローリング、黒いドア、茶色い床、パネル壁) の写真
シカゴにある高級な中くらいなカントリー風のおしゃれな玄関ロビー (白い壁、淡色無垢フローリング、黒いドア、茶色い床、パネル壁) の写真
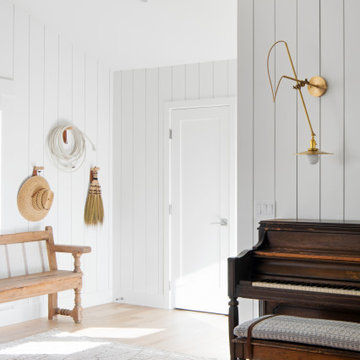
Location: Santa Ynez, CA // Type: Remodel & New Construction // Architect: Salt Architect // Designer: Rita Chan Interiors // Lanscape: Bosky // #RanchoRefugioSY
---
Featured in Sunset, Domino, Remodelista, Modern Luxury Interiors

Entry Double doors. SW Sleepy Blue. Dental Detail Shelf, paneled walls and Coffered ceiling.
オクラホマシティにある広いトラディショナルスタイルのおしゃれな玄関ロビー (白い壁、淡色無垢フローリング、青いドア、格子天井、パネル壁) の写真
オクラホマシティにある広いトラディショナルスタイルのおしゃれな玄関ロビー (白い壁、淡色無垢フローリング、青いドア、格子天井、パネル壁) の写真

サンシャインコーストにあるお手頃価格の小さなビーチスタイルのおしゃれな玄関ロビー (白い壁、淡色無垢フローリング、黒いドア、三角天井、パネル壁) の写真

Entry Foyer. Custom stone slab floor and pained wood wall paneling.
ニューヨークにある高級な中くらいなトランジショナルスタイルのおしゃれな玄関ロビー (白い壁、ライムストーンの床、白い床、クロスの天井、パネル壁) の写真
ニューヨークにある高級な中くらいなトランジショナルスタイルのおしゃれな玄関ロビー (白い壁、ライムストーンの床、白い床、クロスの天井、パネル壁) の写真

When walking into this home, you are greeted by a 182 bottle wine cellar. The 20 foot double doors bring in tons of light. Dining room is close to the wine cellar.

Steel Framed Entry Door
メルボルンにある高級な広いコンテンポラリースタイルのおしゃれな玄関ロビー (白い壁、淡色無垢フローリング、黒いドア、黒い床、パネル壁) の写真
メルボルンにある高級な広いコンテンポラリースタイルのおしゃれな玄関ロビー (白い壁、淡色無垢フローリング、黒いドア、黒い床、パネル壁) の写真
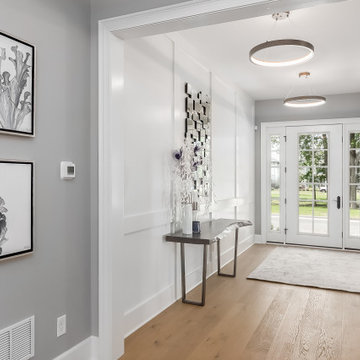
gold pendant chandeliers, live edge modern console table, wall paneling, custom artwork,
コロンバスにある高級な広いモダンスタイルのおしゃれな玄関ロビー (グレーの壁、淡色無垢フローリング、白いドア、ベージュの床、パネル壁) の写真
コロンバスにある高級な広いモダンスタイルのおしゃれな玄関ロビー (グレーの壁、淡色無垢フローリング、白いドア、ベージュの床、パネル壁) の写真
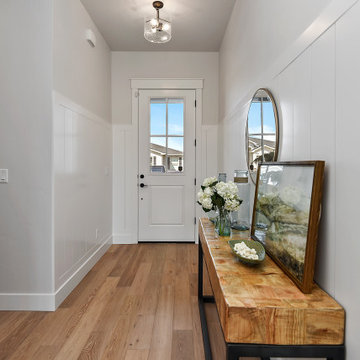
Warm tones of white oak engineered hardwood balances the brings balance to the white vertical shiplap. Adding vertical shiplap at plate rail height leans toward cottage aesthetics.

Grand Entrance Hall.
Column
Parquet Floor
Feature mirror
Pendant light
Panelling
dado rail
Victorian tile
Entrance porch
Front door
Original feature
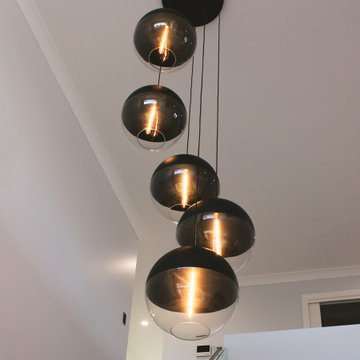
The striking entrance features a large blue door, opening into a void, with beautiful feature pendant lighting and paneled walls. The staircase features floating treads and glass balustrade.

In this design concept, Sarah Barnard, WELL AP + LEED AP developed two variations of objects, furniture, and artwork for the entryway of a home by the ocean. All of the materials and objects selected for this home project are Vegan. This option features a deep blue dutch door reflecting the color of the sea and a glass window that floods the space with natural light. These blue tones carry through the room in imagery and forms from the natural world, such as the painting of a Blue Heron installed above the sideboard. This option features a collection of contemporary ceramic objects, such as the stylized flush mount ceiling light and the ceramic lamp that resembles the form of a sea urchin. These objects are grounded by the vintage ceramic bowl and planter containing flowers. The sideboard, made from Danish oiled walnut, offers tidy storage options, while the tone of its wood finish harmonizes with the soothing blue of the room to create a welcoming entrance.

double pocket doors allow the den to be closed off from the entry and open kitchen at the front of this modern california beach cottage
オレンジカウンティにある高級な小さなおしゃれな玄関ロビー (白い壁、淡色無垢フローリング、ガラスドア、ベージュの床、表し梁、パネル壁) の写真
オレンジカウンティにある高級な小さなおしゃれな玄関ロビー (白い壁、淡色無垢フローリング、ガラスドア、ベージュの床、表し梁、パネル壁) の写真
玄関ロビー (レンガの床、淡色無垢フローリング、ライムストーンの床、パネル壁) の写真
1

