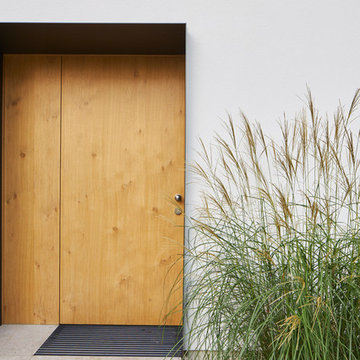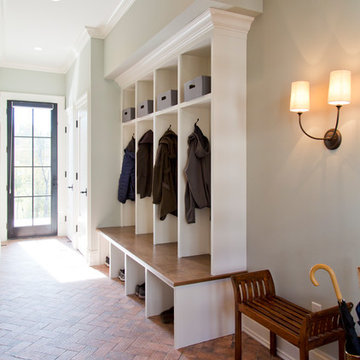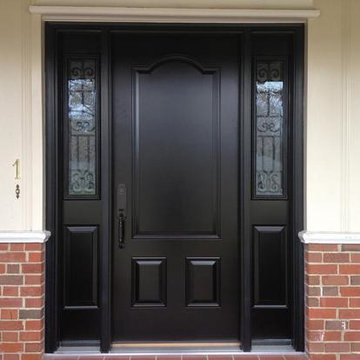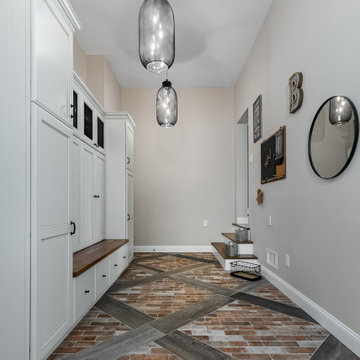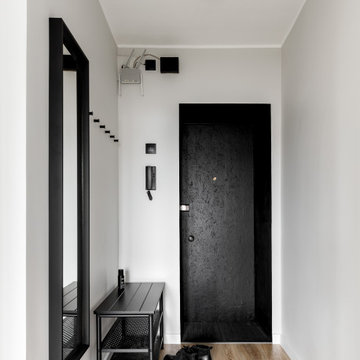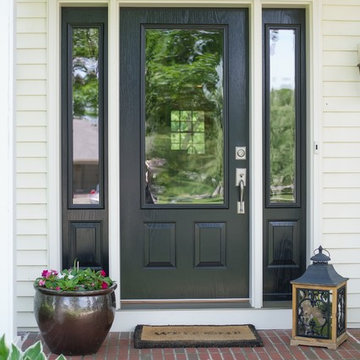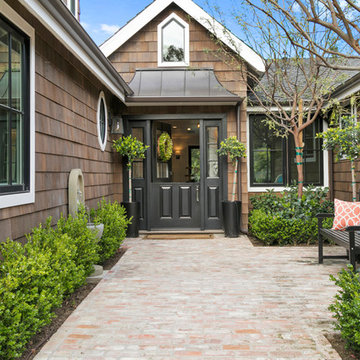玄関 (レンガの床、ラミネートの床、黒いドア、淡色木目調のドア) の写真
絞り込み:
資材コスト
並び替え:今日の人気順
写真 1〜20 枚目(全 353 枚)
1/5
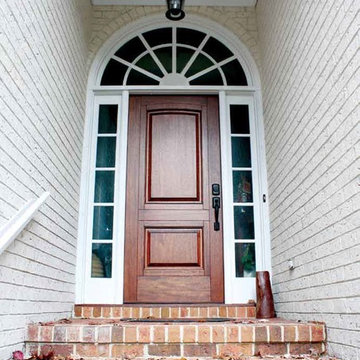
DSAGLASS OPTIONS: Lake Norman or El Presidio
TIMBER: Mahogany
DOOR: 3'0" x 6'8" x 1 3/4"
SIDELIGHTS: 12", 14"
TRANSOM: 12", 14"
LEAD TIME: 2-3 weeks
タンパにある高級な中くらいなエクレクティックスタイルのおしゃれな玄関ドア (茶色い壁、レンガの床、淡色木目調のドア) の写真
タンパにある高級な中くらいなエクレクティックスタイルのおしゃれな玄関ドア (茶色い壁、レンガの床、淡色木目調のドア) の写真
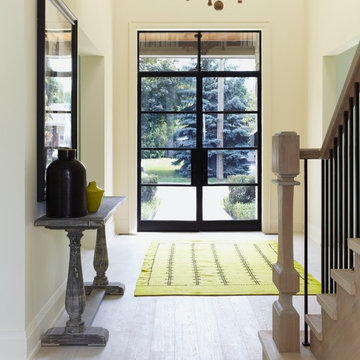
At Murakami Design Inc., we are in the business of creating and building residences that bring comfort and delight to the lives of their owners.
Murakami provides the full range of services involved in designing and building new homes, or in thoroughly reconstructing and updating existing dwellings.
From historical research and initial sketches to construction drawings and on-site supervision, we work with clients every step of the way to achieve their vision and ensure their satisfaction.
We collaborate closely with such professionals as landscape architects and interior designers, as well as structural, mechanical and electrical engineers, respecting their expertise in helping us develop fully integrated design solutions.
Finally, our team stays abreast of all the latest developments in construction materials and techniques.

Фото: Аскар Кабжан
エカテリンブルクにあるお手頃価格の中くらいなコンテンポラリースタイルのおしゃれな玄関ラウンジ (マルチカラーの壁、ラミネートの床、黒いドア、茶色い床) の写真
エカテリンブルクにあるお手頃価格の中くらいなコンテンポラリースタイルのおしゃれな玄関ラウンジ (マルチカラーの壁、ラミネートの床、黒いドア、茶色い床) の写真
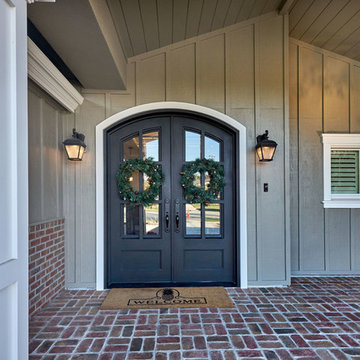
Arch Studio, Inc. Best of Houzz 2016
サンフランシスコにある高級な広いトラディショナルスタイルのおしゃれな玄関ドア (グレーの壁、レンガの床、黒いドア) の写真
サンフランシスコにある高級な広いトラディショナルスタイルのおしゃれな玄関ドア (グレーの壁、レンガの床、黒いドア) の写真

These homeowners came to us wanting to upgrade the curb appeal of their home and improve the layout of the interior. They hoped for an entry that would welcome guests to their home both inside and out, while also creating more defined and purposeful space within the home. The main goals of the project were to add a covered wrap around porch, add more windows for natural light, create a formal entry that housed the client’s baby grand piano, and add a home office for the clients to work from home.
With a dated exterior and facade that lacked dimension, there was little charm to be had. The front door was hidden from visitors and a lack of windows made the exterior unoriginal. We approached the exterior design pulling inspiration from the farmhouse style, southern porches, and craftsman style homes. Eventually we landed on a design that added numerous windows to the front façade, reminiscent of a farmhouse, and turned a Dutch hipped roof into an extended gable roof, creating a large front porch and adding curb appeal interest. By relocating the entry door to the front of the house and adding a gable accent over this new door, it created a focal point for guests and passersby. In addition to those design elements, we incorporated some exterior shutters rated for our northwest climate that echoed the southern style homes our client loved. A greige paint color (Benjamin Moore Cape May Cobblestone) accented with a white trim (Benjamin Moore Swiss Coffee) and a black front door, shutters, and window box (Sherwin Williams Black Magic) all work together to create a charming and welcoming façade.
On the interior we removed a half wall and coat closet that separated the original cramped entryway from the front room. The front room was a multipurpose space that didn’t have a designated use for the family, it became a catch-all space that was easily cluttered. Through the design process we came up with a plan to split the spaces into 2 rooms, a large open semi-formal entryway and a home office. The semi-formal entryway was intentionally designed to house the homeowner’s baby grand piano – a real showstopper. The flow created by this entryway is welcoming and ushers you into a beautifully curated home.
A new office now sits right off the entryway with beautiful French doors, built-in cabinetry, and an abundance of natural light – everything that one dreams of for their home office. The home office looks out to the front porch and front yard as well as the pastural side yard where the children frequently play. The office is an ideal location for a moment of inspiration, reflection, and focus. A warm white paint (Benjamin Moore Swiss Coffee) combined with the newly installed light oak luxury vinyl plank flooring runs throughout the home, creating continuity and a neutral canvas. Traditional and schoolhouse style statement light fixtures coordinate with the black door hardware for an added level of contrast.
There is one more improvement that made a big difference to this family. In the family room, we added a built-in window seat. This created a cozy nook that is used by all for reading and extra seating. This relatively small improvement had a big impact on how the family uses and enjoys the space.
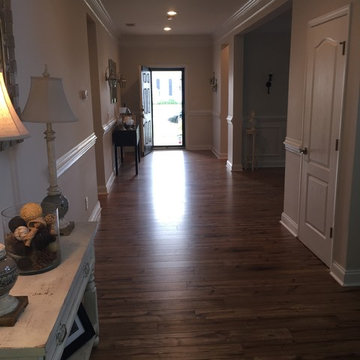
チャールストンにある低価格の広いトランジショナルスタイルのおしゃれな玄関ロビー (ベージュの壁、黒いドア、ラミネートの床) の写真
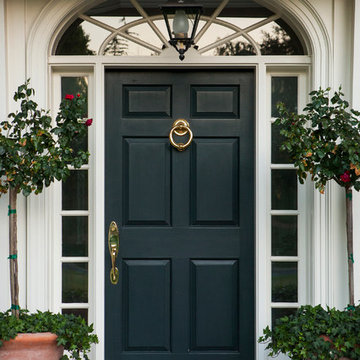
Lori Dennis Interior Design
SoCal Contractor Construction
Mark Tanner Photography
ロサンゼルスにあるラグジュアリーな広いトラディショナルスタイルのおしゃれな玄関ドア (白い壁、レンガの床、黒いドア) の写真
ロサンゼルスにあるラグジュアリーな広いトラディショナルスタイルのおしゃれな玄関ドア (白い壁、レンガの床、黒いドア) の写真
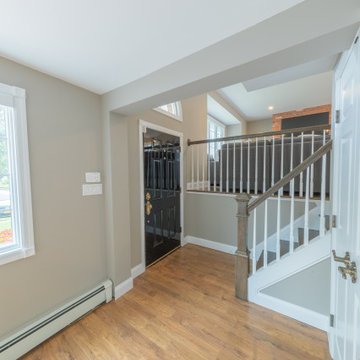
Main entry had a wall closing off the stairs & the closet facing 90 degrees & parallel to stairs closing in the space. We removed the wall, added railings & turned the closet 90 degrees to open the entire area.
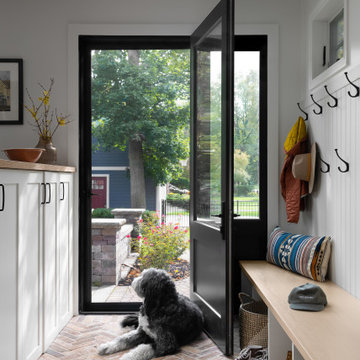
Mudroom with built-in lockers and bead board walls with additional hooks. Herringbone real brick flooring with bench for additional shoe storage and new black window door.
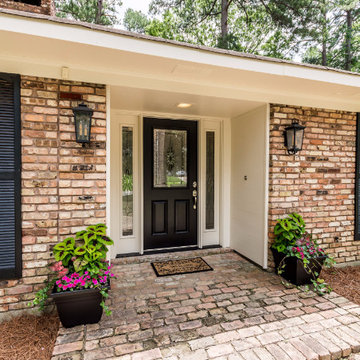
This entry became my favorite part of the remodel.
Photos: Jennifer Russell, VT by Jeff Photography
ニューオリンズにあるトランジショナルスタイルのおしゃれな玄関ドア (ベージュの壁、レンガの床、黒いドア) の写真
ニューオリンズにあるトランジショナルスタイルのおしゃれな玄関ドア (ベージュの壁、レンガの床、黒いドア) の写真
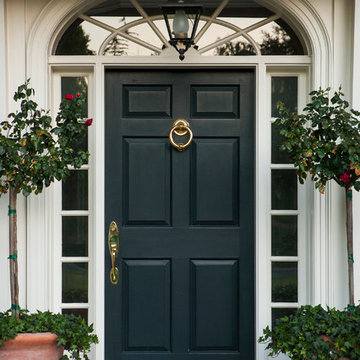
SoCal Contractor- Construction
Lori Dennis Inc- Interior Design
Mark Tanner-Photography
サンディエゴにあるラグジュアリーな巨大なトラディショナルスタイルのおしゃれな玄関ドア (白い壁、レンガの床、黒いドア) の写真
サンディエゴにあるラグジュアリーな巨大なトラディショナルスタイルのおしゃれな玄関ドア (白い壁、レンガの床、黒いドア) の写真
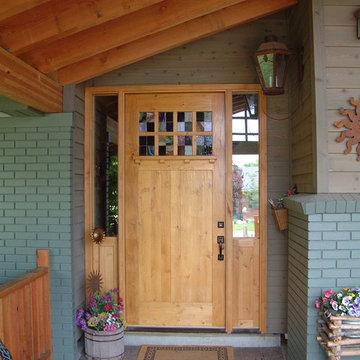
Craftsmen inspired front entry door with stain glass
ソルトレイクシティにあるお手頃価格の中くらいなトラディショナルスタイルのおしゃれな玄関ドア (青い壁、レンガの床、淡色木目調のドア) の写真
ソルトレイクシティにあるお手頃価格の中くらいなトラディショナルスタイルのおしゃれな玄関ドア (青い壁、レンガの床、淡色木目調のドア) の写真
玄関 (レンガの床、ラミネートの床、黒いドア、淡色木目調のドア) の写真
1
