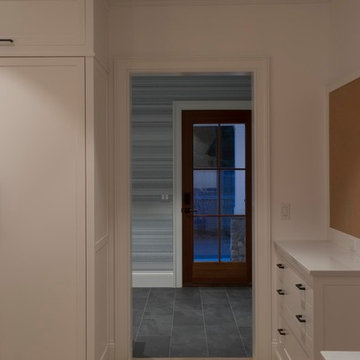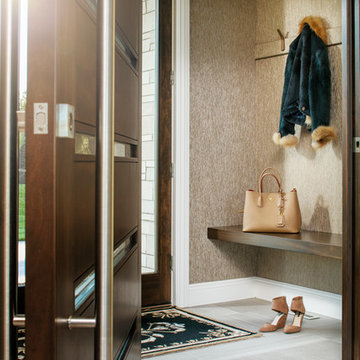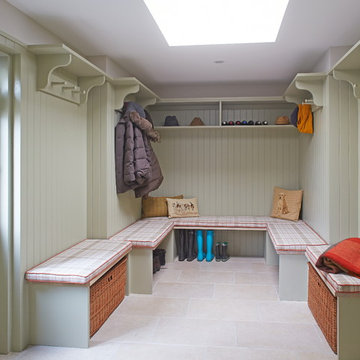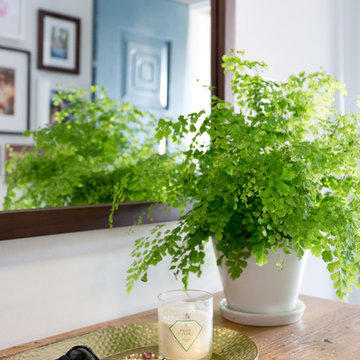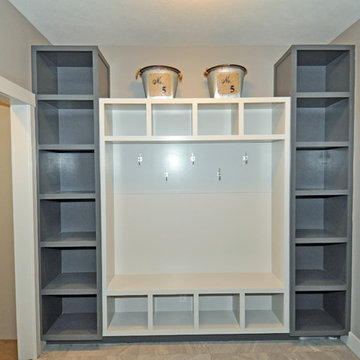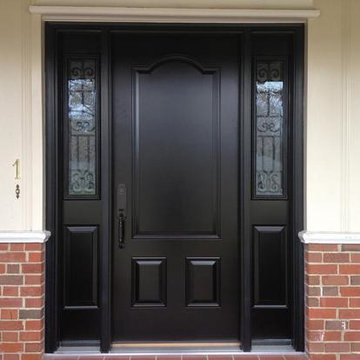玄関 (レンガの床、ラミネートの床、磁器タイルの床) の写真
絞り込み:
資材コスト
並び替え:今日の人気順
写真 141〜160 枚目(全 14,667 枚)
1/4
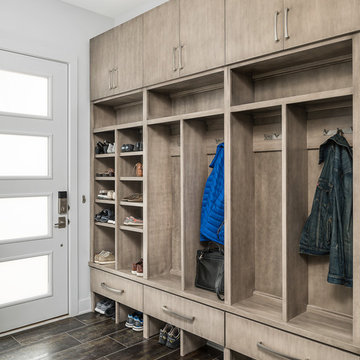
Picture Perfect House
シカゴにあるラグジュアリーな中くらいなコンテンポラリースタイルのおしゃれなマッドルーム (白い壁、磁器タイルの床、白いドア、茶色い床) の写真
シカゴにあるラグジュアリーな中くらいなコンテンポラリースタイルのおしゃれなマッドルーム (白い壁、磁器タイルの床、白いドア、茶色い床) の写真

Photographer : Ashley Avila Photography
デトロイトにある中くらいなトランジショナルスタイルのおしゃれなマッドルーム (ベージュの壁、青いドア、茶色い床、磁器タイルの床) の写真
デトロイトにある中くらいなトランジショナルスタイルのおしゃれなマッドルーム (ベージュの壁、青いドア、茶色い床、磁器タイルの床) の写真
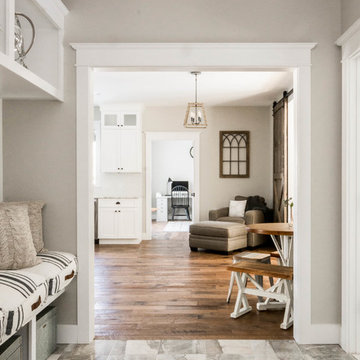
This 3,036 sq. ft custom farmhouse has layers of character on the exterior with metal roofing, cedar impressions and board and batten siding details. Inside, stunning hickory storehouse plank floors cover the home as well as other farmhouse inspired design elements such as sliding barn doors. The house has three bedrooms, two and a half bathrooms, an office, second floor laundry room, and a large living room with cathedral ceilings and custom fireplace.
Photos by Tessa Manning
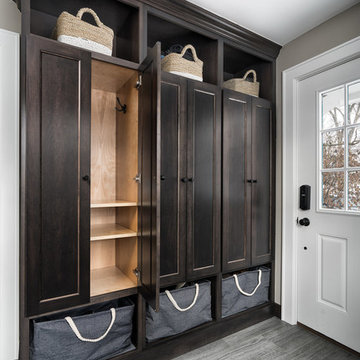
Marshall Evan Photography
コロンバスにある高級な中くらいなトランジショナルスタイルのおしゃれなマッドルーム (ベージュの壁、磁器タイルの床、白いドア、グレーの床) の写真
コロンバスにある高級な中くらいなトランジショナルスタイルのおしゃれなマッドルーム (ベージュの壁、磁器タイルの床、白いドア、グレーの床) の写真
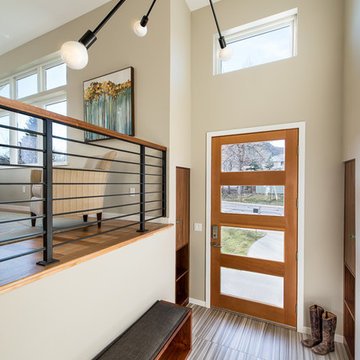
Photography by Daniel O'Connor
デンバーにある小さなコンテンポラリースタイルのおしゃれな玄関ドア (磁器タイルの床、淡色木目調のドア、グレーの床) の写真
デンバーにある小さなコンテンポラリースタイルのおしゃれな玄関ドア (磁器タイルの床、淡色木目調のドア、グレーの床) の写真
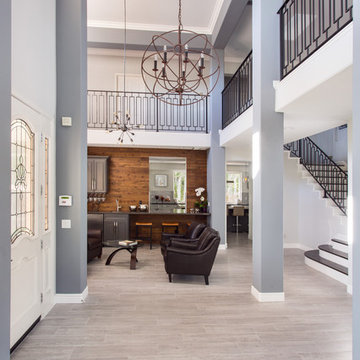
A rejuvenation project of the entire first floor of approx. 1700sq.
The kitchen was completely redone and redesigned with relocation of all major appliances, construction of a new functioning island and creating a more open and airy feeling in the space.
A "window" was opened from the kitchen to the living space to create a connection and practical work area between the kitchen and the new home bar lounge that was constructed in the living space.
New dramatic color scheme was used to create a "grandness" felling when you walk in through the front door and accent wall to be designated as the TV wall.
The stairs were completely redesigned from wood banisters and carpeted steps to a minimalistic iron design combining the mid-century idea with a bit of a modern Scandinavian look.
The old family room was repurposed to be the new official dinning area with a grand buffet cabinet line, dramatic light fixture and a new minimalistic look for the fireplace with 3d white tiles.

This home is full of clean lines, soft whites and grey, & lots of built-in pieces. Large entry area with message center, dual closets, custom bench with hooks and cubbies to keep organized. Living room fireplace with shiplap, custom mantel and cabinets, and white brick.
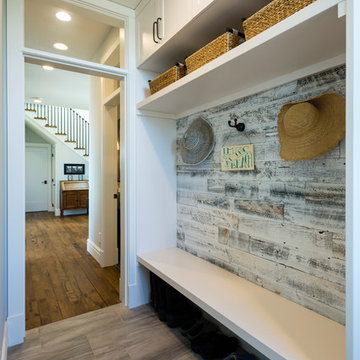
This beach house was renovated to create an inviting escape for its owners’ as home away from home. The wide open greatroom that pours out onto vistas of sand and surf from behind a nearly removable bi-folding wall of glass, making summer entertaining a treat for the host and winter storm watching a true marvel for guests to behold. The views from each of the upper level bedroom windows make it hard to tell if you have truly woken in the morning, or if you are still dreaming…
Photography: Paul Grdina
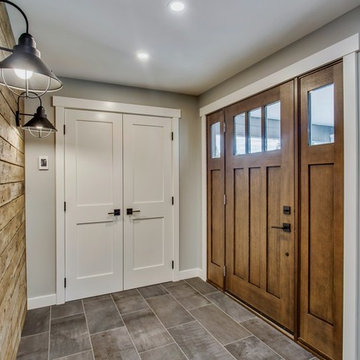
This front entry addition made use of valuable exterior space to create a larger entryway. A large closet and heated tile were great additions to this space.
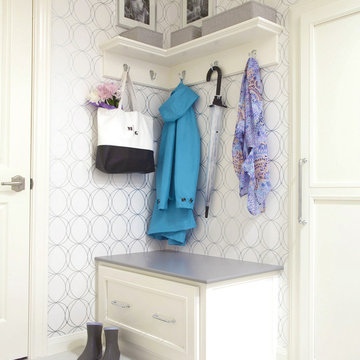
Added small mud room space in Laundry Room. Modern wallcovering Graham and Brown. Porcelain Tile Floors Fabrique from Daltile. Dash and Albert rug, Custom shelving with hooks. Baldwin Door handles.
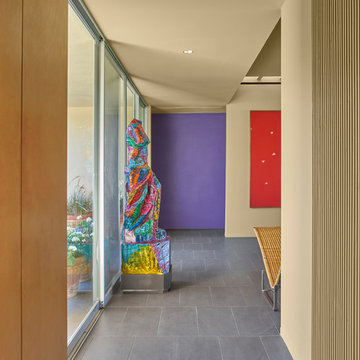
Entry Hall looking toward Living Room
Mike Schwartz Photo
シカゴにある高級な中くらいなミッドセンチュリースタイルのおしゃれな玄関 (ベージュの壁、磁器タイルの床、紫のドア、茶色い床) の写真
シカゴにある高級な中くらいなミッドセンチュリースタイルのおしゃれな玄関 (ベージュの壁、磁器タイルの床、紫のドア、茶色い床) の写真
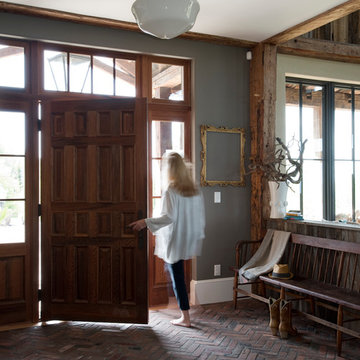
James R. Salomon Photography
バーリントンにあるラグジュアリーな広いカントリー風のおしゃれな玄関ドア (グレーの壁、レンガの床、木目調のドア) の写真
バーリントンにあるラグジュアリーな広いカントリー風のおしゃれな玄関ドア (グレーの壁、レンガの床、木目調のドア) の写真

Flooring is Evoke laminate, color: Adrian
ポートランドにある高級な中くらいなビーチスタイルのおしゃれな玄関ドア (白い壁、ラミネートの床、青いドア、茶色い床) の写真
ポートランドにある高級な中くらいなビーチスタイルのおしゃれな玄関ドア (白い壁、ラミネートの床、青いドア、茶色い床) の写真

Christopher Davison, AIA
オースティンにあるお手頃価格の中くらいなトランジショナルスタイルのおしゃれな玄関 (グレーの壁、磁器タイルの床、白いドア) の写真
オースティンにあるお手頃価格の中くらいなトランジショナルスタイルのおしゃれな玄関 (グレーの壁、磁器タイルの床、白いドア) の写真
玄関 (レンガの床、ラミネートの床、磁器タイルの床) の写真
8
