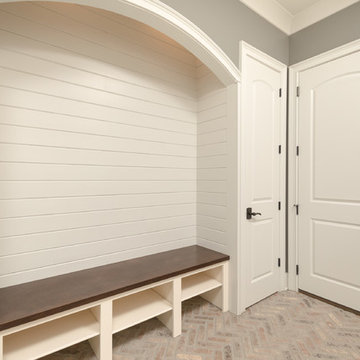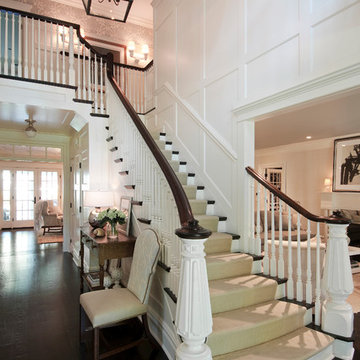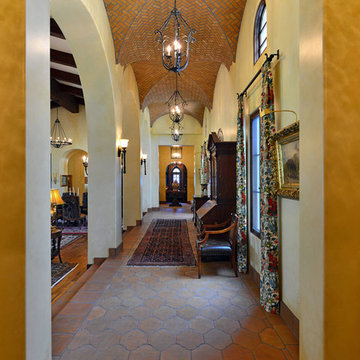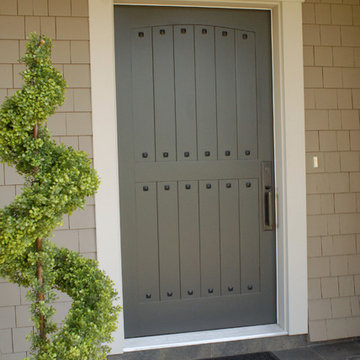玄関 (レンガの床、ラミネートの床、磁器タイルの床、テラコッタタイルの床) の写真
絞り込み:
資材コスト
並び替え:今日の人気順
写真 141〜160 枚目(全 15,784 枚)
1/5
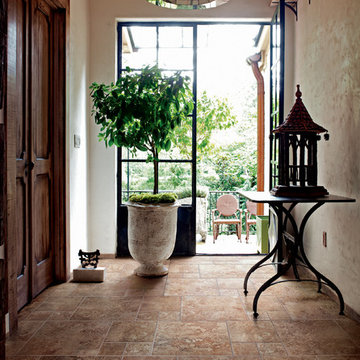
サンフランシスコにある中くらいなラスティックスタイルのおしゃれな玄関ホール (ベージュの壁、テラコッタタイルの床、ガラスドア、茶色い床) の写真
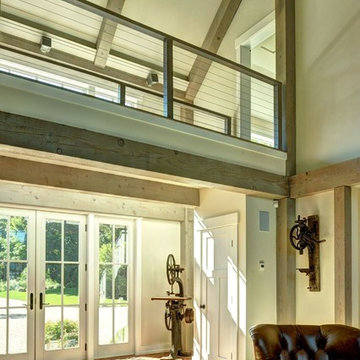
Barn House Entry with Brick Floor
Chris Foster Photography
バーリントンにある広いカントリー風のおしゃれな玄関ロビー (ベージュの壁、レンガの床、白いドア) の写真
バーリントンにある広いカントリー風のおしゃれな玄関ロビー (ベージュの壁、レンガの床、白いドア) の写真
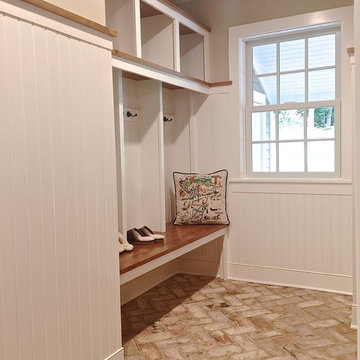
Mudroom cubbies and bench, hooks and hanging.
バーリントンにあるラグジュアリーな中くらいなトランジショナルスタイルのおしゃれなマッドルーム (ベージュの壁、レンガの床、濃色木目調のドア) の写真
バーリントンにあるラグジュアリーな中くらいなトランジショナルスタイルのおしゃれなマッドルーム (ベージュの壁、レンガの床、濃色木目調のドア) の写真
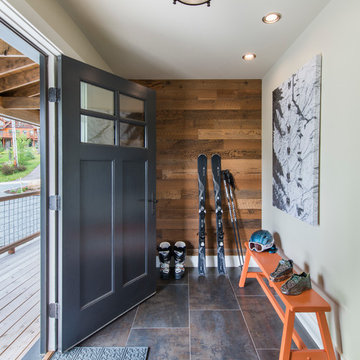
Nat Rea
ポートランド(メイン)にある高級な中くらいなカントリー風のおしゃれな玄関ドア (茶色い壁、磁器タイルの床、黒いドア) の写真
ポートランド(メイン)にある高級な中くらいなカントリー風のおしゃれな玄関ドア (茶色い壁、磁器タイルの床、黒いドア) の写真
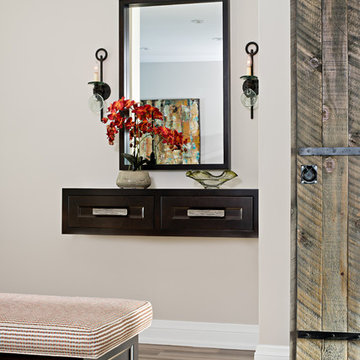
Mike Chajecki Photography www.mikechajecki.com
トロントにあるお手頃価格の小さなトランジショナルスタイルのおしゃれな玄関ドア (ベージュの壁、磁器タイルの床、濃色木目調のドア) の写真
トロントにあるお手頃価格の小さなトランジショナルスタイルのおしゃれな玄関ドア (ベージュの壁、磁器タイルの床、濃色木目調のドア) の写真

Angle Eye Photography
フィラデルフィアにあるトラディショナルスタイルのおしゃれなマッドルーム (青い壁、レンガの床、白いドア、赤い床) の写真
フィラデルフィアにあるトラディショナルスタイルのおしゃれなマッドルーム (青い壁、レンガの床、白いドア、赤い床) の写真
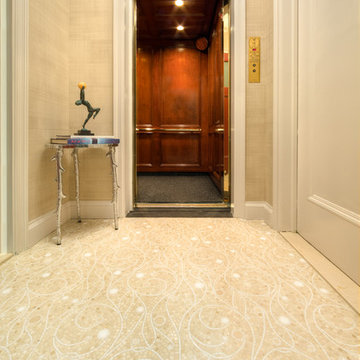
Interior Design: Planned Space Inc. Greenwich, CT
Lighting Design: Patdo Light Studio
ニューヨークにある高級な広いコンテンポラリースタイルのおしゃれな玄関ホール (ベージュの壁、磁器タイルの床) の写真
ニューヨークにある高級な広いコンテンポラリースタイルのおしゃれな玄関ホール (ベージュの壁、磁器タイルの床) の写真
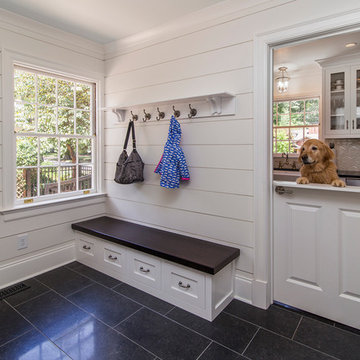
Once the kitchen is now a drop zone and gorgeous laundry room that even Sunny loves hanging out in! The Dutch Doors provide him with a great way to greet the family when they get home.
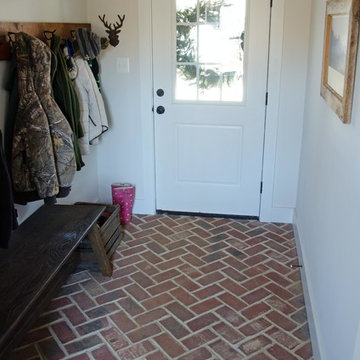
Mudroom entry with brick flooring which carries in from the porch outside.
Photo by Dennis A. Taylor
ワシントンD.C.にある中くらいなカントリー風のおしゃれなマッドルーム (レンガの床) の写真
ワシントンD.C.にある中くらいなカントリー風のおしゃれなマッドルーム (レンガの床) の写真
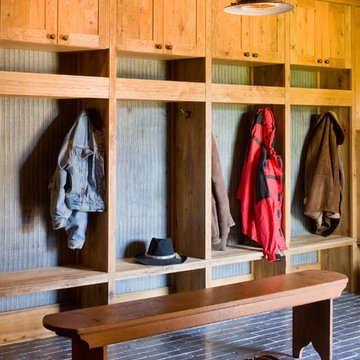
A couple from the Chicago area created a home they can enjoy and reconnect with their fully grown sons and expanding families, to fish and ski.
Reclaimed post and beam barn from Vermont as the primary focus with extensions leading to a master suite; garage and artist’s studio. A four bedroom home with ample space for entertaining with surrounding patio with an exterior fireplace
Reclaimed board siding; stone and metal roofing

The homeowners transformed their old entry from the garage into an open concept mudroom. With a durable porcelain tile floor, the family doesn't have to worry about the winter months ruining their floor.
Plato Prelude custom lockers were designed as a drop zone as the family enters from the garage. Jackets and shoes are now organized.
The door to the basement was removed and opened up to allow for a new banister and stained wood railing to match the mudroom cabinetry. Now the mudroom transitions to the kitchen and the front entry allowing the perfect flow for entertaining.
Transitioning from a wood floor into a tile foyer can sometimes be too blunt. With this project we added a glass mosaic tile allowing an awesome transition to flow from one material to the other.
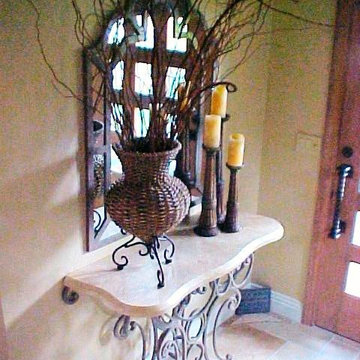
The original entry decor featured a stone table with an iron base in front of a mirror.
サンディエゴにあるお手頃価格の小さな地中海スタイルのおしゃれな玄関ホール (ベージュの壁、磁器タイルの床、木目調のドア) の写真
サンディエゴにあるお手頃価格の小さな地中海スタイルのおしゃれな玄関ホール (ベージュの壁、磁器タイルの床、木目調のドア) の写真

Featured in the November 2008 issue of Phoenix Home & Garden, this "magnificently modern" home is actually a suburban loft located in Arcadia, a neighborhood formerly occupied by groves of orange and grapefruit trees in Phoenix, Arizona. The home, designed by architect C.P. Drewett, offers breathtaking views of Camelback Mountain from the entire main floor, guest house, and pool area. These main areas "loft" over a basement level featuring 4 bedrooms, a guest room, and a kids' den. Features of the house include white-oak ceilings, exposed steel trusses, Eucalyptus-veneer cabinetry, honed Pompignon limestone, concrete, granite, and stainless steel countertops. The owners also enlisted the help of Interior Designer Sharon Fannin. The project was built by Sonora West Development of Scottsdale, AZ.
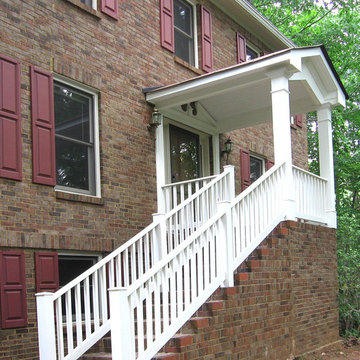
Two column gable portico with gable roof located in Cumming, GA. ©2008 Georgia Front Porch.
アトランタにある中くらいなトラディショナルスタイルのおしゃれな玄関ドア (レンガの床、木目調のドア) の写真
アトランタにある中くらいなトラディショナルスタイルのおしゃれな玄関ドア (レンガの床、木目調のドア) の写真
玄関 (レンガの床、ラミネートの床、磁器タイルの床、テラコッタタイルの床) の写真
8

