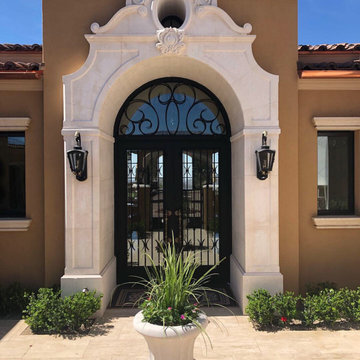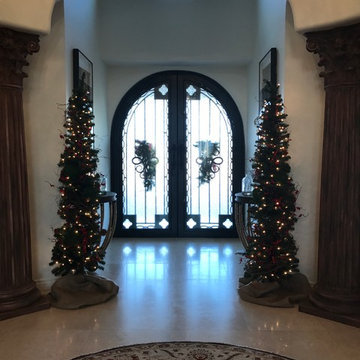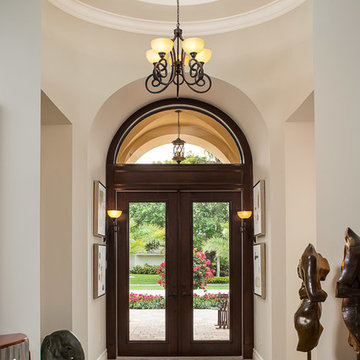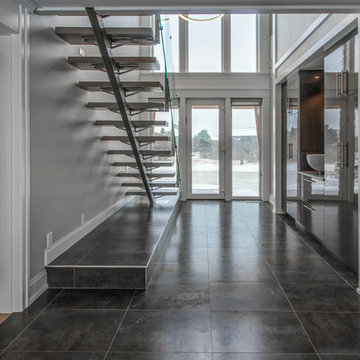玄関 (レンガの床、ラミネートの床、磁器タイルの床、テラコッタタイルの床、トラバーチンの床、ガラスドア) の写真
絞り込み:
資材コスト
並び替え:今日の人気順
写真 1〜20 枚目(全 998 枚)
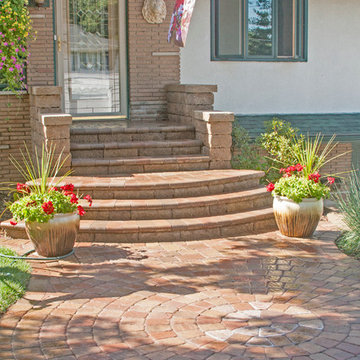
The fanned, curved stairs leading to the entry steps flanked by stepped retaining wall units make a stunning entrance to the home. The hardscape materials look beautiful with the home's brick façade and stucco exterior as well.

photos by Eric Roth
ニューヨークにある高級なミッドセンチュリースタイルのおしゃれな玄関 (白い壁、磁器タイルの床、ガラスドア、グレーの床) の写真
ニューヨークにある高級なミッドセンチュリースタイルのおしゃれな玄関 (白い壁、磁器タイルの床、ガラスドア、グレーの床) の写真
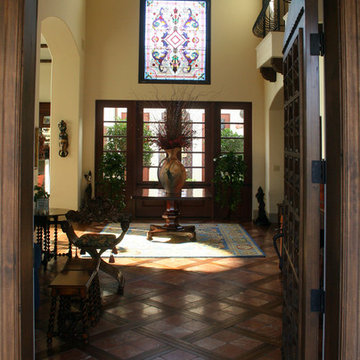
Custom home for client's with extensive art collection who enjoy entertaining. Designed to take advantage of beautiful vistas.
オレンジカウンティにある広い地中海スタイルのおしゃれな玄関ロビー (黄色い壁、テラコッタタイルの床、ガラスドア) の写真
オレンジカウンティにある広い地中海スタイルのおしゃれな玄関ロビー (黄色い壁、テラコッタタイルの床、ガラスドア) の写真
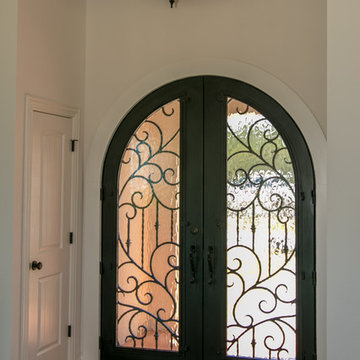
Julie Albini
オースティンにある高級な広いサンタフェスタイルのおしゃれな玄関ドア (白い壁、テラコッタタイルの床、ガラスドア、オレンジの床) の写真
オースティンにある高級な広いサンタフェスタイルのおしゃれな玄関ドア (白い壁、テラコッタタイルの床、ガラスドア、オレンジの床) の写真
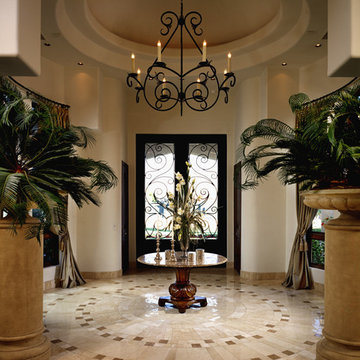
Stunning spaces with tile flooring by Fratantoni Interior Designers.
Follow us on Facebook, Twitter, Instagram and Pinterest for more inspiring photos of home decor ideas!
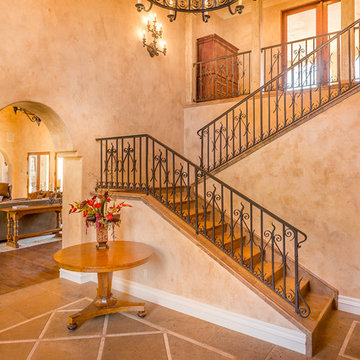
Clarified Studios
ロサンゼルスにあるラグジュアリーな中くらいな地中海スタイルのおしゃれな玄関ロビー (ベージュの壁、テラコッタタイルの床、ガラスドア、茶色い床) の写真
ロサンゼルスにあるラグジュアリーな中くらいな地中海スタイルのおしゃれな玄関ロビー (ベージュの壁、テラコッタタイルの床、ガラスドア、茶色い床) の写真
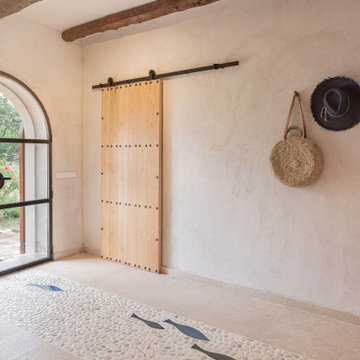
Praktisch ist es viel Stauraum zu haben, ihn aber nicht zeigen zu müssen. Hier versteckt er sich clever hinter der Schiebetür.
マヨルカ島にある高級な中くらいな地中海スタイルのおしゃれな玄関ドア (ベージュの壁、トラバーチンの床、ガラスドア、ベージュの床、表し梁) の写真
マヨルカ島にある高級な中くらいな地中海スタイルのおしゃれな玄関ドア (ベージュの壁、トラバーチンの床、ガラスドア、ベージュの床、表し梁) の写真
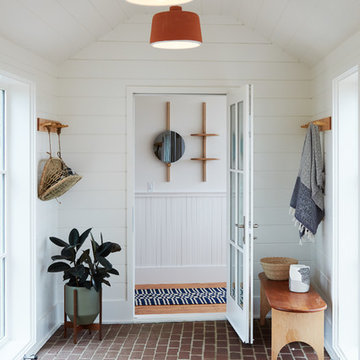
Interior Design: Shelter Collective
Architecture: Maryann Thompson Architects
Landscape Architecture: Michael Van Valkenburgh Associates
Builder: Tate Builders, Inc.
Photography: Emily Johnston
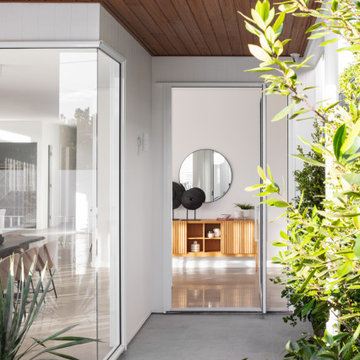
Front Entry
ブリスベンにある高級な広いモダンスタイルのおしゃれな玄関ドア (白い壁、磁器タイルの床、ガラスドア、グレーの床、板張り天井、パネル壁) の写真
ブリスベンにある高級な広いモダンスタイルのおしゃれな玄関ドア (白い壁、磁器タイルの床、ガラスドア、グレーの床、板張り天井、パネル壁) の写真
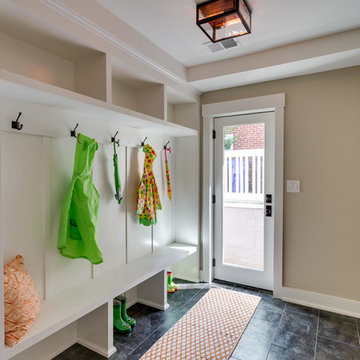
This spacious Mudroom allows for all kinds of storage - cubbies up top, the hooks for hanging jackets/accessories, and the space underneath the bench for tucking away shoes. Built-ins are a great option for customizing your Mudroom when a standard item from a furniture manufacturer just won't do.
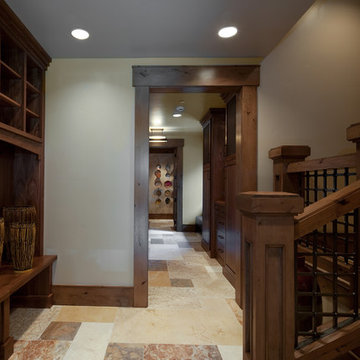
Only the finest wood detail greet the homeowner as he/she walks in through this mudroom entrance. With plenty of nooks and varied elevations, this is truly a masterpiece as well as a functional room.
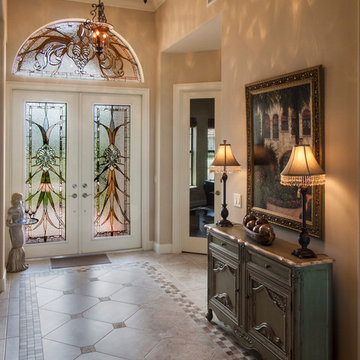
8.0 doors feature Action Bevel sets along with a tinted beveled glass border. Earthtone elongated "grassy elements" exagerate the size and scope of the entrance. Design by John Emery. Photo by Bill Kilborn

Featured in the November 2008 issue of Phoenix Home & Garden, this "magnificently modern" home is actually a suburban loft located in Arcadia, a neighborhood formerly occupied by groves of orange and grapefruit trees in Phoenix, Arizona. The home, designed by architect C.P. Drewett, offers breathtaking views of Camelback Mountain from the entire main floor, guest house, and pool area. These main areas "loft" over a basement level featuring 4 bedrooms, a guest room, and a kids' den. Features of the house include white-oak ceilings, exposed steel trusses, Eucalyptus-veneer cabinetry, honed Pompignon limestone, concrete, granite, and stainless steel countertops. The owners also enlisted the help of Interior Designer Sharon Fannin. The project was built by Sonora West Development of Scottsdale, AZ.
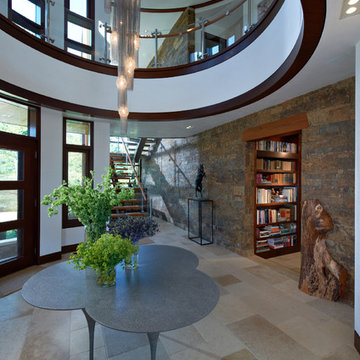
ニューヨークにあるラグジュアリーな巨大なコンテンポラリースタイルのおしゃれな玄関ロビー (白い壁、トラバーチンの床、ガラスドア、ベージュの床) の写真
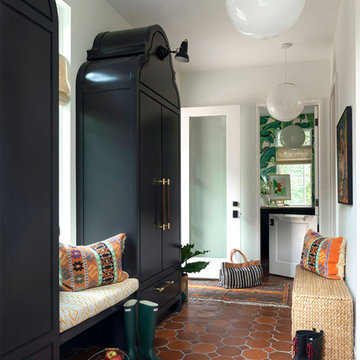
Architect: Charlie & Co. | Builder: Detail Homes | Photographer: Spacecrafting
ミネアポリスにあるエクレクティックスタイルのおしゃれなマッドルーム (白い壁、テラコッタタイルの床、ガラスドア、オレンジの床) の写真
ミネアポリスにあるエクレクティックスタイルのおしゃれなマッドルーム (白い壁、テラコッタタイルの床、ガラスドア、オレンジの床) の写真
玄関 (レンガの床、ラミネートの床、磁器タイルの床、テラコッタタイルの床、トラバーチンの床、ガラスドア) の写真
1

