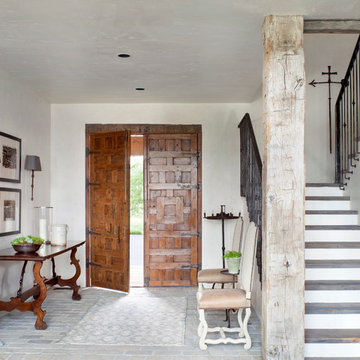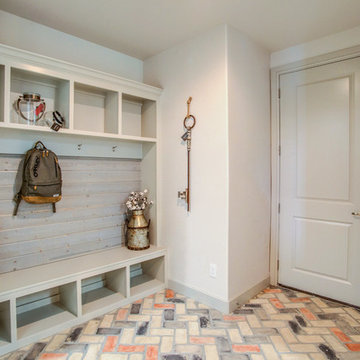玄関 (レンガの床、御影石の床、グレーのドア、木目調のドア) の写真
絞り込み:
資材コスト
並び替え:今日の人気順
写真 1〜20 枚目(全 365 枚)
1/5
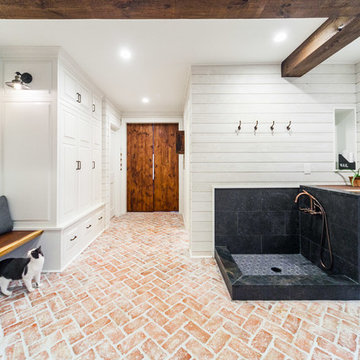
custom mill work/built-in storage on the left and a live edge walnut bench with wall panel surround are some of the details that make this space work. In the back you can see the sliding doors to the playroom/office. Storage closet is on the left and powder room on the right.
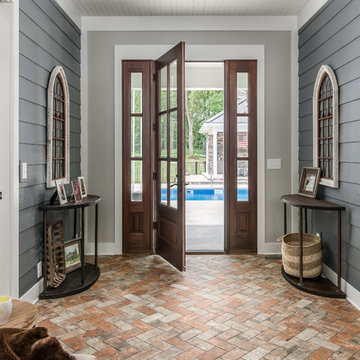
Sitting room that connects the master suite to the main house. This connector vestibule allows access to the pool and rear terrace.
Photography: Garett + Carrie Buell of Studiobuell/ studiobuell.com
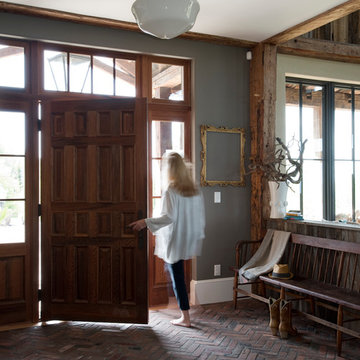
James R. Salomon Photography
バーリントンにあるラグジュアリーな広いカントリー風のおしゃれな玄関ドア (グレーの壁、レンガの床、木目調のドア) の写真
バーリントンにあるラグジュアリーな広いカントリー風のおしゃれな玄関ドア (グレーの壁、レンガの床、木目調のドア) の写真

This side entrance is full of special character and elements with Old Chicago Brick floors and arch which also leads to the garage and back brick patio! This is the perfect setting for the beach to endure the sand coming in on those bare feet! Fletcher Isaacs Photographer
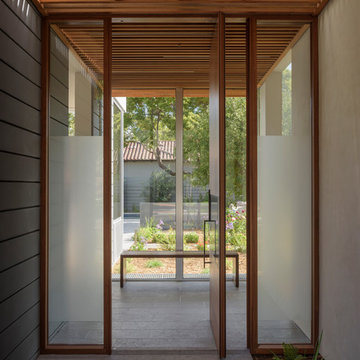
Mahogany and glass pivot door
サンフランシスコにあるモダンスタイルのおしゃれな玄関 (ベージュの壁、御影石の床、木目調のドア、グレーの床) の写真
サンフランシスコにあるモダンスタイルのおしゃれな玄関 (ベージュの壁、御影石の床、木目調のドア、グレーの床) の写真

As shown in the Before Photo, existing steps constructed with pavers, were breaking and falling apart and the exterior steps became unsafe and unappealing. Complete demo and reconstruction of the Front Door Entry was the goal of the customer. Platinum Ponds & Landscaping met with the customer and discussed their goals and budget. We constructed the new steps provided by Unilock and built them to perfection into the existing patio area below. The next phase is to rebuild the patio below. The customers were thrilled with the outcome!

Large Mud Room with lots of storage and hand-washing station!
シカゴにある高級な広いカントリー風のおしゃれなマッドルーム (白い壁、レンガの床、木目調のドア、赤い床) の写真
シカゴにある高級な広いカントリー風のおしゃれなマッドルーム (白い壁、レンガの床、木目調のドア、赤い床) の写真
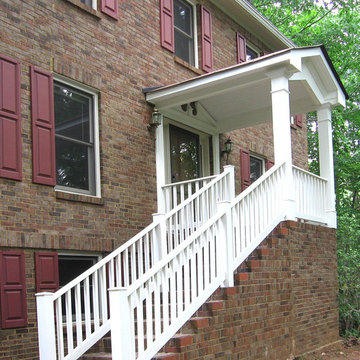
Two column gable portico with gable roof located in Cumming, GA. ©2008 Georgia Front Porch.
アトランタにある中くらいなトラディショナルスタイルのおしゃれな玄関ドア (レンガの床、木目調のドア) の写真
アトランタにある中くらいなトラディショナルスタイルのおしゃれな玄関ドア (レンガの床、木目調のドア) の写真
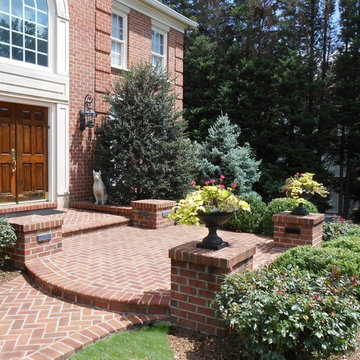
Welcome! Mortared brick herringbone entrance patio with brick posts and curved edges. Crisp edges and beautiful patterning.
ワシントンD.C.にあるお手頃価格の中くらいなトラディショナルスタイルのおしゃれな玄関ドア (レンガの床、木目調のドア) の写真
ワシントンD.C.にあるお手頃価格の中くらいなトラディショナルスタイルのおしゃれな玄関ドア (レンガの床、木目調のドア) の写真
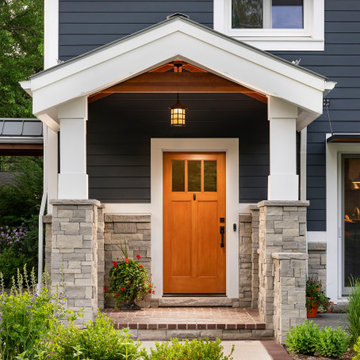
A welcoming entry in this custom built home was built by Meadowlark Design + Build in Ann Arbor, Michigan. Architect: Architectural Resource, Photography: Joshua Caldwell
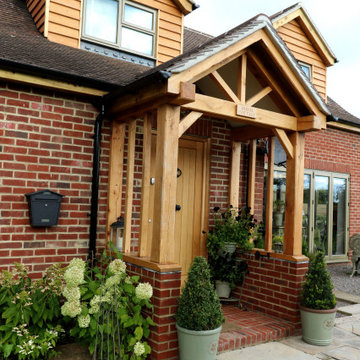
New porch, all elements manufactured in the RP Superstructures workshop.
ハンプシャーにある高級な広いカントリー風のおしゃれな玄関ドア (赤い壁、レンガの床、木目調のドア、赤い床) の写真
ハンプシャーにある高級な広いカントリー風のおしゃれな玄関ドア (赤い壁、レンガの床、木目調のドア、赤い床) の写真
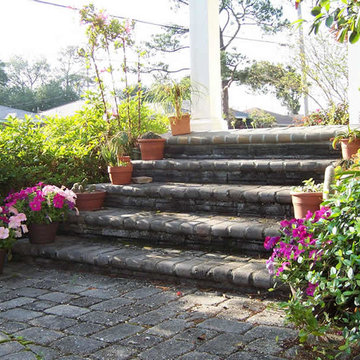
Flowers flank the paved walkway brightening the route to this home's entry.
ニューオリンズにあるお手頃価格の中くらいなトラディショナルスタイルのおしゃれな玄関ホール (グレーの壁、レンガの床、グレーのドア) の写真
ニューオリンズにあるお手頃価格の中くらいなトラディショナルスタイルのおしゃれな玄関ホール (グレーの壁、レンガの床、グレーのドア) の写真
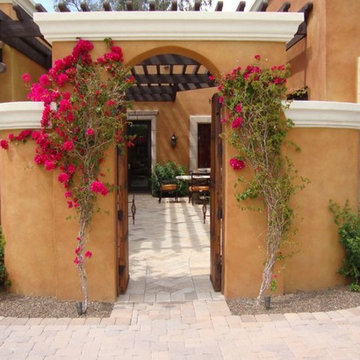
フェニックスにあるお手頃価格の中くらいな地中海スタイルのおしゃれな玄関ドア (茶色い壁、レンガの床、木目調のドア、赤い床) の写真
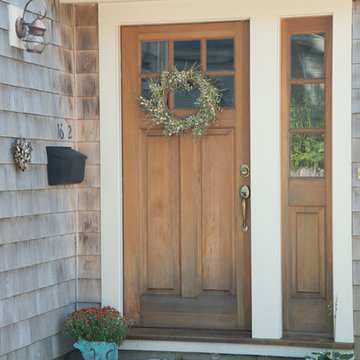
The Abraham Knowlton House (c. 1725) was nearly demolished to make room for the expansion of a nearby commercial building. Thankfully, this historic home was saved from that fate after surviving a long, drawn out battle. When we began the project, the building was in a lamentable state of disrepair due to long-term neglect. Before we could begin on the restoration and renovation of the house proper, we needed to raise the entire structure in order to repair and fortify the foundation. The design project was substantial, involving the transformation of this historic house into beautiful and yet highly functional condominiums. The final design brought this home back to its original, stately appearance while giving it a new lease on life as a home for multiple families.
Winner, 2003 Mary P. Conley Award for historic home restoration and preservation
Photo Credit: Cynthia August

The brief was to design a portico side Extension for an existing home to add more storage space for shoes, coats and above all, create a warm welcoming entrance to their home.
Materials - Brick (to match existing) and birch plywood.
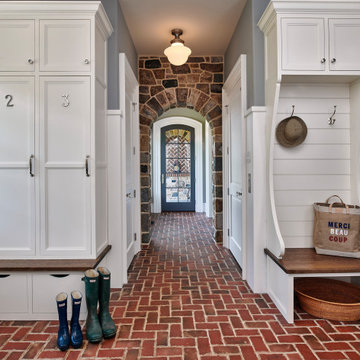
Photo: Jim Graham Photography
フィラデルフィアにあるカントリー風のおしゃれなマッドルーム (グレーの壁、レンガの床、グレーのドア、赤い床) の写真
フィラデルフィアにあるカントリー風のおしゃれなマッドルーム (グレーの壁、レンガの床、グレーのドア、赤い床) の写真
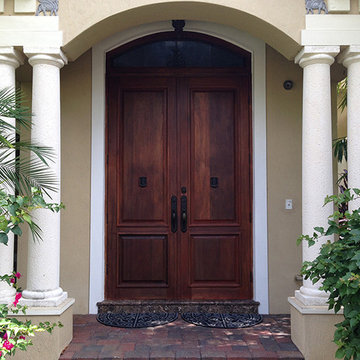
7,300 sf home in Davie, Florida.
Construction by 1020 Builders.
Custom craftsmanship details include custom outdoor dining area, custom front door and ornate interior details.
玄関 (レンガの床、御影石の床、グレーのドア、木目調のドア) の写真
1
