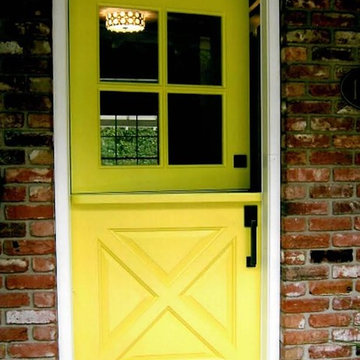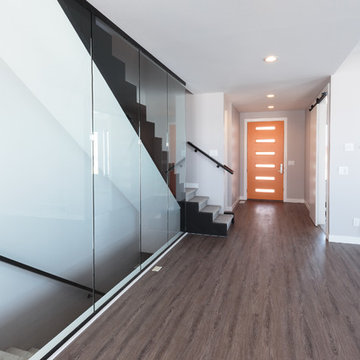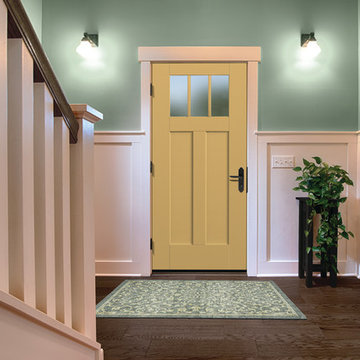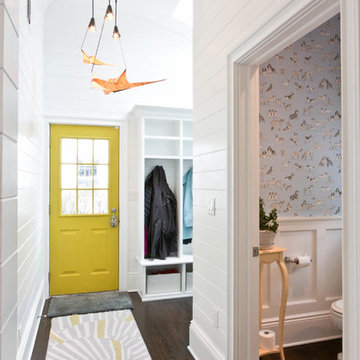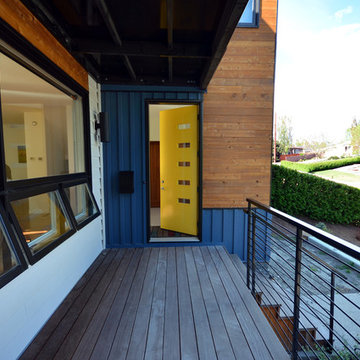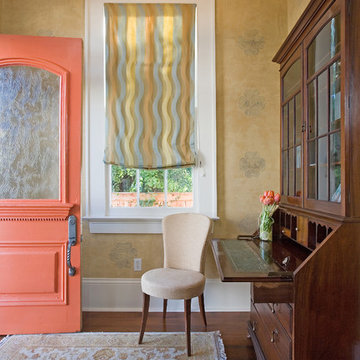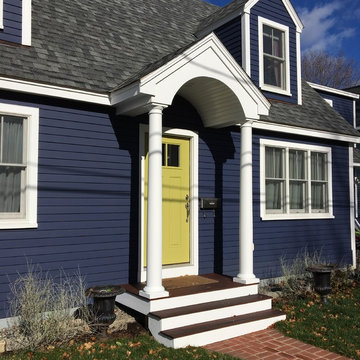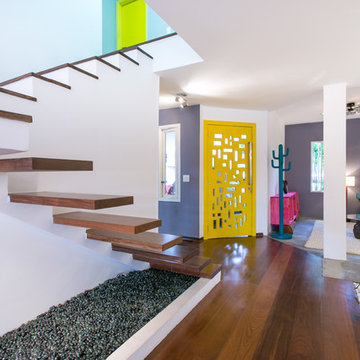玄関 (レンガの床、濃色無垢フローリング、オレンジのドア、黄色いドア) の写真
絞り込み:
資材コスト
並び替え:今日の人気順
写真 1〜20 枚目(全 74 枚)
1/5
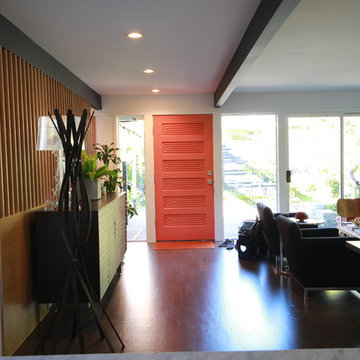
Mid Century Modern Entry Revision
シアトルにある高級な中くらいなミッドセンチュリースタイルのおしゃれな玄関ロビー (白い壁、濃色無垢フローリング、オレンジのドア、茶色い床) の写真
シアトルにある高級な中くらいなミッドセンチュリースタイルのおしゃれな玄関ロビー (白い壁、濃色無垢フローリング、オレンジのドア、茶色い床) の写真
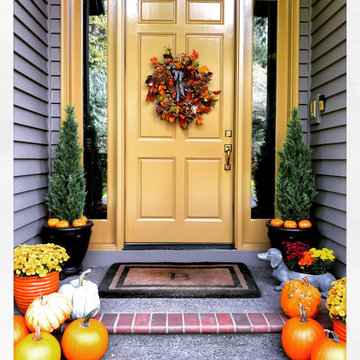
Fall entry with pumpkins and chrysanthemum.
ポートランドにある高級な中くらいなトラディショナルスタイルのおしゃれな玄関ドア (茶色い壁、レンガの床、黄色いドア、グレーの床) の写真
ポートランドにある高級な中くらいなトラディショナルスタイルのおしゃれな玄関ドア (茶色い壁、レンガの床、黄色いドア、グレーの床) の写真
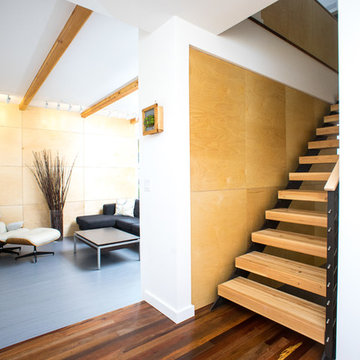
A change in floor elevation and materials differentiate the entry from the living areas, while birch plywood wall paneling tie the spaces together. The reclaimed wood flooring is also used as accent exterior siding.
Photo by Garrett Downen
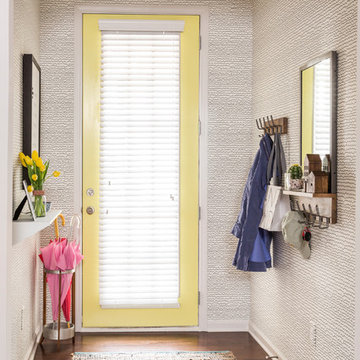
Deborah Llewellyn
アトランタにあるお手頃価格の中くらいなコンテンポラリースタイルのおしゃれな玄関ロビー (黄色い壁、濃色無垢フローリング、黄色いドア、茶色い床) の写真
アトランタにあるお手頃価格の中くらいなコンテンポラリースタイルのおしゃれな玄関ロビー (黄色い壁、濃色無垢フローリング、黄色いドア、茶色い床) の写真
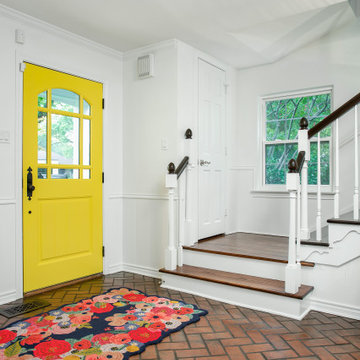
This 1960's home needed a little love to bring it into the new century while retaining the traditional charm of the house and entertaining the maximalist taste of the homeowners. Mixing bold colors and fun patterns were not only welcome but a requirement, so this home got a fun makeover in almost every room!
Original brick floors laid in a herringbone pattern had to be retained and were a great element to design around. They were stripped, washed, stained, and sealed. All wood floors in the home were also sanded, stained, and refinished so the front stairway got a mini-makeover as well. The bright yellow front door speaks for itself, and welcomes you to this stunning home.
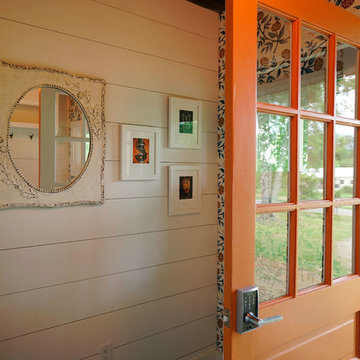
Interior Design: Monica Stevenson and Katherine Pfaff
Wallpaper: Brittany Ellis-Anthony, The Pattern Collective
Contractor: Burnie Shealey
Photography: Monica Stevenson
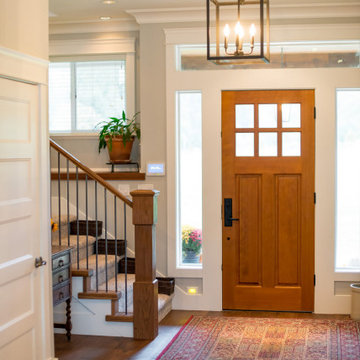
バンクーバーにあるお手頃価格の中くらいなカントリー風のおしゃれな玄関ロビー (ベージュの壁、濃色無垢フローリング、オレンジのドア、茶色い床、塗装板張りの壁) の写真
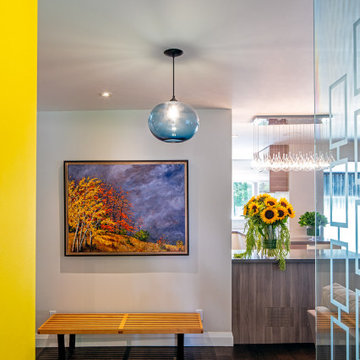
トロントにある小さなエクレクティックスタイルのおしゃれな玄関 (ベージュの壁、濃色無垢フローリング、黄色いドア、茶色い床) の写真
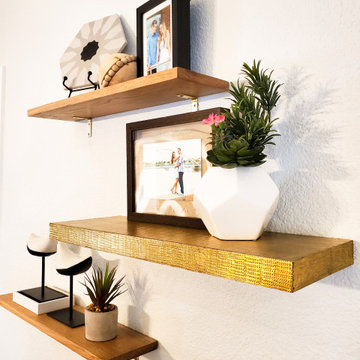
Setting the tone for the whole home is this little vignette created in the entry of the home. It promises that you will enjoy black and white with warm woods, metallic golds, strong geometry and the celebration of their union. The hexagon on the stand is a sample tile we had from another project- it made the PERFECT decoration for this shelf.
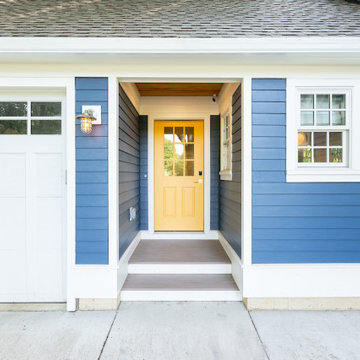
A new covered side-entry door is part of the new addition and connects the home to the garage. Design and Build by Meadowlark Design+Build in Ann Arbor, Michigan. Photography by Sean Carter, Ann Arbor, Michigan.
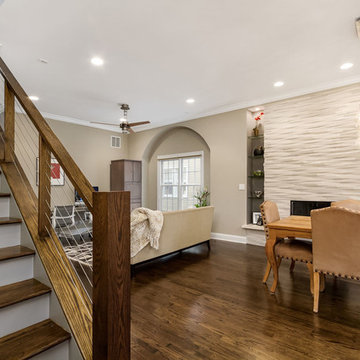
Designer, Kapan Shipman, created two contemporary fireplaces and unique built-in displays in this historic Andersonville home. The living room cleverly uses the unique angled space to house a sleek stone and wood fireplace with built in shelving and wall-mounted tv. We also custom built a vertical built-in closet at the back entryway as a mini mudroom for extra storage at the door. In the open-concept dining room, a gorgeous white stone gas fireplace is the focal point with a built-in credenza buffet for the dining area. At the front entryway, Kapan designed one of our most unique built ins with floor-to-ceiling wood beams anchoring white pedestal boxes for display. Another beauty is the industrial chic stairwell combining steel wire and a dark reclaimed wood bannister.

The space coming into a home off the garage has always been a catch all. The AJMB carved out a large enough area to store all the "catch-all-things" - shoes, gloves, hats, bags, etc. The brick style tile, cubbies and closed storage create the space this family needed.
玄関 (レンガの床、濃色無垢フローリング、オレンジのドア、黄色いドア) の写真
1
