玄関 (レンガの床、セラミックタイルの床、テラコッタタイルの床、板張り壁) の写真
絞り込み:
資材コスト
並び替え:今日の人気順
写真 1〜20 枚目(全 82 枚)
1/5

Eastview Before & After Exterior Renovation
Enhancing a home’s exterior curb appeal doesn’t need to be a daunting task. With some simple design refinements and creative use of materials we transformed this tired 1950’s style colonial with second floor overhang into a classic east coast inspired gem. Design enhancements include the following:
• Replaced damaged vinyl siding with new LP SmartSide, lap siding and trim
• Added additional layers of trim board to give windows and trim additional dimension
• Applied a multi-layered banding treatment to the base of the second-floor overhang to create better balance and separation between the two levels of the house
• Extended the lower-level window boxes for visual interest and mass
• Refined the entry porch by replacing the round columns with square appropriately scaled columns and trim detailing, removed the arched ceiling and increased the ceiling height to create a more expansive feel
• Painted the exterior brick façade in the same exterior white to connect architectural components. A soft blue-green was used to accent the front entry and shutters
• Carriage style doors replaced bland windowless aluminum doors
• Larger scale lantern style lighting was used throughout the exterior

Прихожая кантри. Шкаф с зеркалами, Mister Doors, зеркало в красивой раме.
他の地域にあるお手頃価格の中くらいなカントリー風のおしゃれな玄関ホール (ベージュの壁、セラミックタイルの床、茶色いドア、青い床、板張り天井、板張り壁) の写真
他の地域にあるお手頃価格の中くらいなカントリー風のおしゃれな玄関ホール (ベージュの壁、セラミックタイルの床、茶色いドア、青い床、板張り天井、板張り壁) の写真

Une entrée optimisée avec des rangements haut pour ne pas encombrer l'espace. Un carrelage geométrique qui apporte de la profondeur, et des touches de noir pour l'élégance. Une assise avec des patères, et un grand liroir qui agrandit l'espace.

modern front 5-panel glass door entry custom wall wood design treatment entry closet tile floor daylight windows 5-bulb modern chandelier
ソルトレイクシティにあるモダンスタイルのおしゃれな玄関ドア (グレーの壁、セラミックタイルの床、黒いドア、茶色い床、格子天井、板張り壁) の写真
ソルトレイクシティにあるモダンスタイルのおしゃれな玄関ドア (グレーの壁、セラミックタイルの床、黒いドア、茶色い床、格子天井、板張り壁) の写真
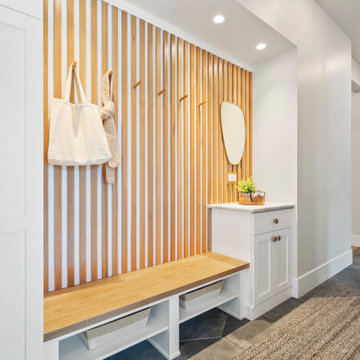
Owners entry/ mudroom with wood slats and wood hooks, custom bench and key drop countertop with storage
デンバーにあるお手頃価格の中くらいなトランジショナルスタイルのおしゃれなマッドルーム (グレーの壁、セラミックタイルの床、グレーの床、板張り壁) の写真
デンバーにあるお手頃価格の中くらいなトランジショナルスタイルのおしゃれなマッドルーム (グレーの壁、セラミックタイルの床、グレーの床、板張り壁) の写真
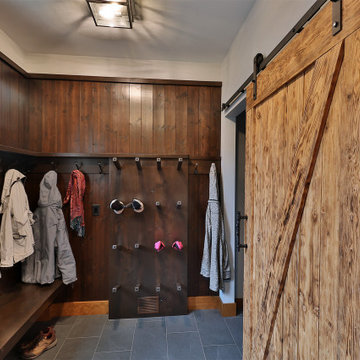
A custom bootroom with fully functional storage for a family. The boot and glove dryer keeps gear dry, the cubbies and drawers keep the clutter contained. With plenty of storage, this room is build to function.

This new house is located in a quiet residential neighborhood developed in the 1920’s, that is in transition, with new larger homes replacing the original modest-sized homes. The house is designed to be harmonious with its traditional neighbors, with divided lite windows, and hip roofs. The roofline of the shingled house steps down with the sloping property, keeping the house in scale with the neighborhood. The interior of the great room is oriented around a massive double-sided chimney, and opens to the south to an outdoor stone terrace and gardens. Photo by: Nat Rea Photography
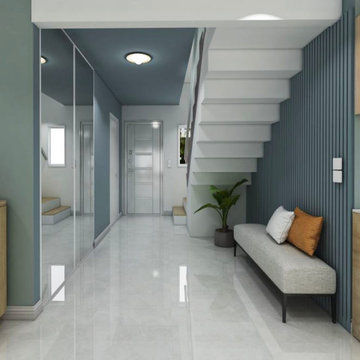
L'entrée est une vraie pièce de la maison il est important de décorer son entrée et de la rendre fonctionnelle selon vos besoins.
Ici placard pour les manteaux avec de grands miroirs, une banquette pour se déchausser.
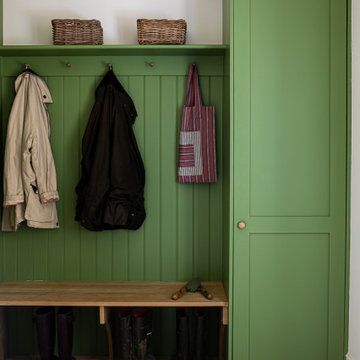
Bootroom, Mudroom, green tongue and groove and shaker joinery
ドーセットにある高級な中くらいなトラディショナルスタイルのおしゃれなマッドルーム (白い壁、レンガの床、白いドア、ピンクの床、板張り壁) の写真
ドーセットにある高級な中くらいなトラディショナルスタイルのおしゃれなマッドルーム (白い壁、レンガの床、白いドア、ピンクの床、板張り壁) の写真

We are Dexign Matter, an award-winning studio sought after for crafting multi-layered interiors that we expertly curated to fulfill individual design needs.
Design Director Zoe Lee’s passion for customization is evident in this city residence where she melds the elevated experience of luxury hotels with a soft and inviting atmosphere that feels welcoming. Lee’s panache for artful contrasts pairs the richness of strong materials, such as oak and porcelain, with the sophistication of contemporary silhouettes. “The goal was to create a sense of indulgence and comfort, making every moment spent in the homea truly memorable one,” says Lee.
By enlivening a once-predominantly white colour scheme with muted hues and tactile textures, Lee was able to impart a characterful countenance that still feels comfortable. She relied on subtle details to ensure this is a residence infused with softness. “The carefully placed and concealed LED light strips throughout create a gentle and ambient illumination,” says Lee.
“They conjure a warm ambiance, while adding a touch of modernity.” Further finishes include a Shaker feature wall in the living room. It extends seamlessly to the room’s double-height ceiling, adding an element of continuity and establishing a connection with the primary ensuite’s wood panelling. “This integration of design elements creates a cohesive and visually appealing atmosphere,” Lee says.
The ensuite’s dramatically veined marble-look is carried from the walls to the countertop and even the cabinet doors. “This consistent finish serves as another unifying element, transforming the individual components into a
captivating feature wall. It adds an elegant touch to the overall aesthetic of the space.”
Pops of black hardware throughout channel that elegance and feel welcoming. Lee says, “The furnishings’ unique characteristics and visual appeal contribute to a sense of continuous luxury – it is now a home that is both bespoke and wonderfully beckoning.”
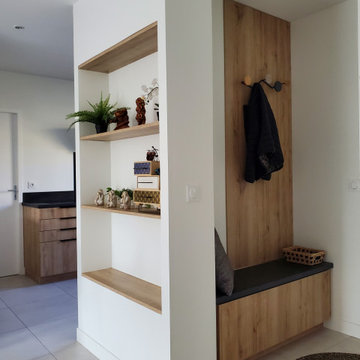
Réaménagement de l'entrée avec meuble sur mesure et bibliothèque.
トゥールーズにあるお手頃価格の小さなコンテンポラリースタイルのおしゃれな玄関ロビー (白いドア、セラミックタイルの床、グレーの床、板張り壁) の写真
トゥールーズにあるお手頃価格の小さなコンテンポラリースタイルのおしゃれな玄関ロビー (白いドア、セラミックタイルの床、グレーの床、板張り壁) の写真
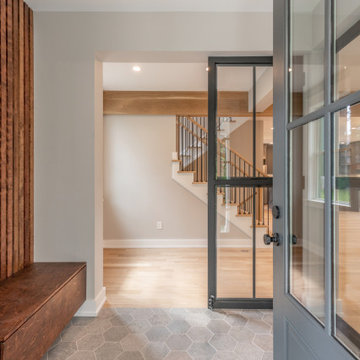
This beautiful foyer features built-ins from our fabrication shop as well as industrial metal glass partitions based on a beautiful hexagon tile floor
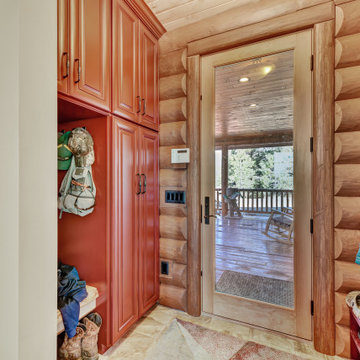
Mudroom with an abundance of storage.
他の地域にある高級な小さなラスティックスタイルのおしゃれなマッドルーム (茶色い壁、セラミックタイルの床、濃色木目調のドア、茶色い床、板張り壁) の写真
他の地域にある高級な小さなラスティックスタイルのおしゃれなマッドルーム (茶色い壁、セラミックタイルの床、濃色木目調のドア、茶色い床、板張り壁) の写真
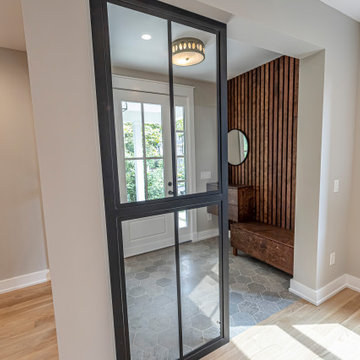
This beautiful foyer features built-ins from our fabrication shop as well as industrial metal glass partitions based on a beautiful hexagon tile floor
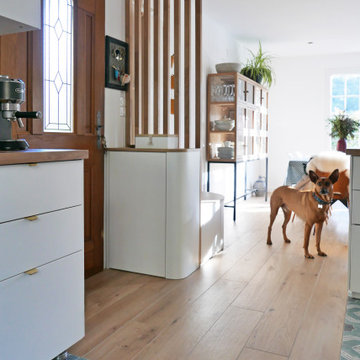
Projet de conception et rénovation d'une petite cuisine et entrée.
Tout l'enjeu de ce projet était de créer une transition entre les différents espaces.
Nous avons usé d'astuces pour permettre l'installation d'un meuble d'entrée, d'un plan snack tout en créant une harmonie générale sans cloisonner ni compromettre la circulation. Les zones sont définies grâce à l'association de deux carrelages au sol et grâce à la pose de claustras en bois massif créant un fil conducteur.
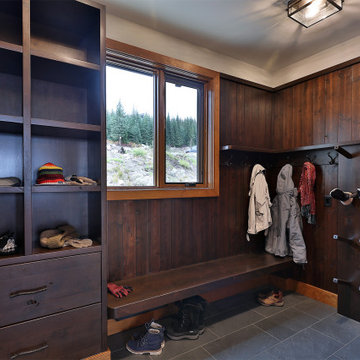
A custom bootroom with fully functional storage for a family. The boot and glove dryer keeps gear dry, the cubbies and drawers keep the clutter contained. With plenty of storage, this room is build to function.
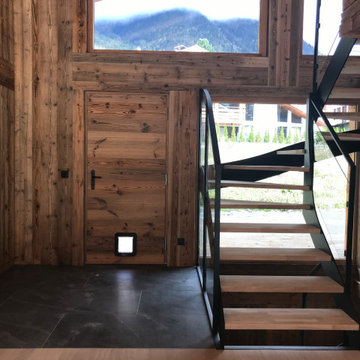
Hall d'entrée avec porte habillée en vieux bois brûlé soleil. Escalier en métal et chêne sur mesure. Bardage en vieux bois brulé soleil et sol en pierre noire. Placard d'entrée invisible en vieux bois brûlé soleil.
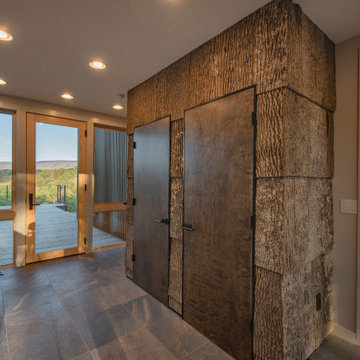
The entry of Camp May, featuring the poplar bark siding used on the exterior.
モダンスタイルのおしゃれな玄関 (セラミックタイルの床、淡色木目調のドア、板張り壁) の写真
モダンスタイルのおしゃれな玄関 (セラミックタイルの床、淡色木目調のドア、板張り壁) の写真
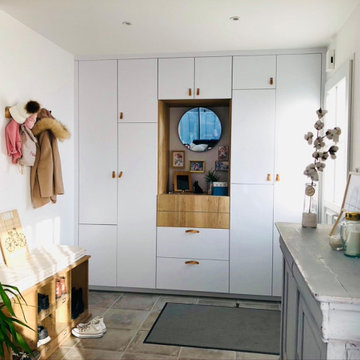
Optimisation de l'entrée d'une maison pour avoir un maximum d'espace de rangement tout en aillant un meuble esthétique qui habille bien le mur.
他の地域にある高級な中くらいなトランジショナルスタイルのおしゃれな玄関ドア (白い壁、白いドア、板張り壁、セラミックタイルの床、グレーの床) の写真
他の地域にある高級な中くらいなトランジショナルスタイルのおしゃれな玄関ドア (白い壁、白いドア、板張り壁、セラミックタイルの床、グレーの床) の写真
玄関 (レンガの床、セラミックタイルの床、テラコッタタイルの床、板張り壁) の写真
1
