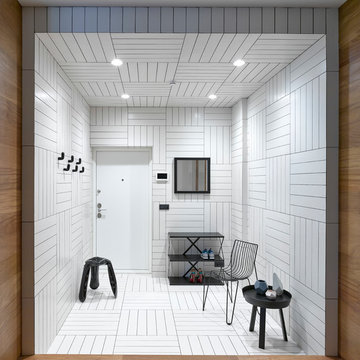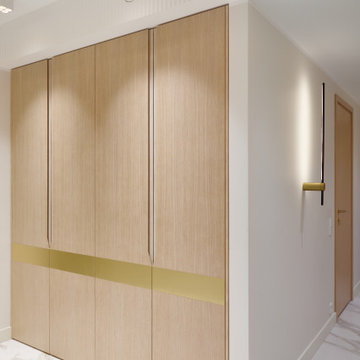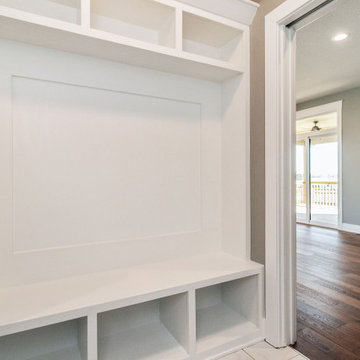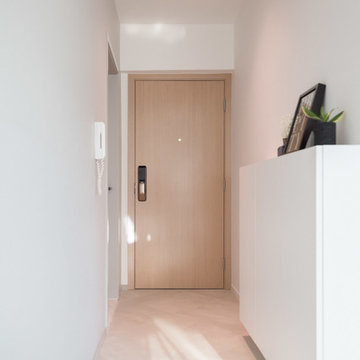玄関 (レンガの床、セラミックタイルの床、テラコッタタイルの床、クッションフロア、白い床) の写真
絞り込み:
資材コスト
並び替え:今日の人気順
写真 1〜20 枚目(全 621 枚)
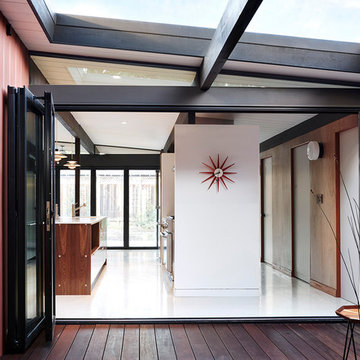
Jean Bai, Konstrukt Photo
サンフランシスコにある高級な小さなミッドセンチュリースタイルのおしゃれな玄関ロビー (赤い壁、クッションフロア、ガラスドア、白い床) の写真
サンフランシスコにある高級な小さなミッドセンチュリースタイルのおしゃれな玄関ロビー (赤い壁、クッションフロア、ガラスドア、白い床) の写真
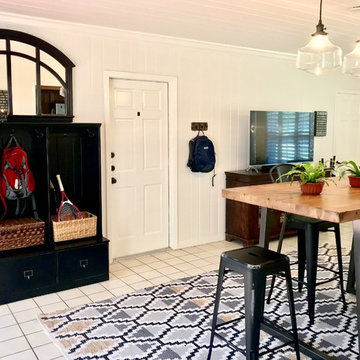
What do you do when a client asks you to design a space with 6 entry ways? The client needed the space to serve many functions. First, since it is the breezeway between the garage and the home, it needed to serve as a mudroom. It also needed to be a place for dining, a place for doing homework, a place to fold laundry, an area to read, a place to watch TV, and also a place to store doggy toys! We painted the wall a crisp white and let the iron of the screen doors dictate the design.
We ordered the Stairstep Jute rug from West Elm and had a custom bar-height table made through Urban Wood Goods. The locker storage came from Ballard Designs and the adorable Schoolhouse pendants came from Pottery Barn. Add some plants from Fancy Free Nursery and we have us a cool hangout spot we are dubbing “The Everything Room.”

Working alongside Riba Llama Architects & Llama Projects, the construction division of The Llama Group, in the total renovation of this beautifully located property which saw multiple skyframe extensions and the creation of this stylish, elegant new main entrance hallway. The Oak & Glass screen was a wonderful addition to the old property and created an elegant stylish open plan contemporary new Entrance space with a beautifully elegant helical staircase which leads to the new master bedroom, with a galleried landing with bespoke built in cabinetry, Beauitul 'stone' effect porcelain tiles which are throughout the whole of the newly created ground floor interior space. Bespoke Crittal Doors leading through to the new morning room and Bulthaup kitchen / dining room. A fabulous large white chandelier taking centre stage in this contemporary, stylish space.
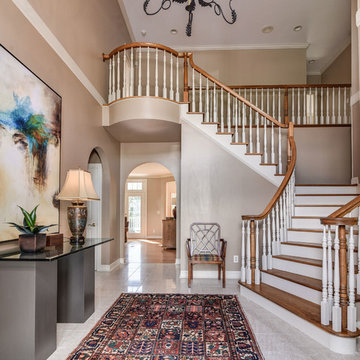
Grand entry redesign for mix of traditional and modern feel
他の地域にあるトラディショナルスタイルのおしゃれな玄関ロビー (ベージュの壁、セラミックタイルの床、白い床) の写真
他の地域にあるトラディショナルスタイルのおしゃれな玄関ロビー (ベージュの壁、セラミックタイルの床、白い床) の写真
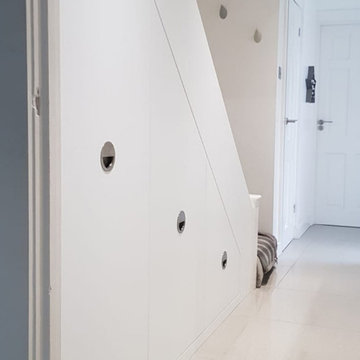
Under stairs storage solutions by Avar Furniture
Designed for general storage.
2x pull out drawers and hinged doors on tallest section.
LED light in cupboard.

Entrance hall with driftwood side table and cream armchairs. Panelled walls with plastered wall lights.
他の地域にあるラグジュアリーな広いおしゃれな玄関ホール (セラミックタイルの床、青いドア、白い床、パネル壁、白い天井) の写真
他の地域にあるラグジュアリーな広いおしゃれな玄関ホール (セラミックタイルの床、青いドア、白い床、パネル壁、白い天井) の写真
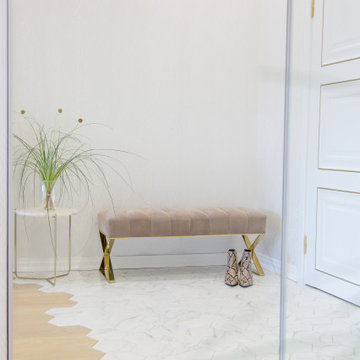
サンクトペテルブルクにあるお手頃価格の中くらいなコンテンポラリースタイルのおしゃれな玄関ドア (白い壁、セラミックタイルの床、白いドア、白い床) の写真
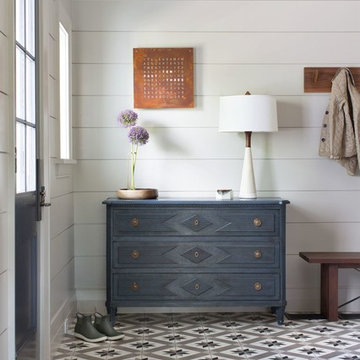
Entry with wide wood wall paneling, blue dresser and mosaic tile floor.
他の地域にある中くらいなトランジショナルスタイルのおしゃれなマッドルーム (グレーの壁、セラミックタイルの床、青いドア、白い床) の写真
他の地域にある中くらいなトランジショナルスタイルのおしゃれなマッドルーム (グレーの壁、セラミックタイルの床、青いドア、白い床) の写真
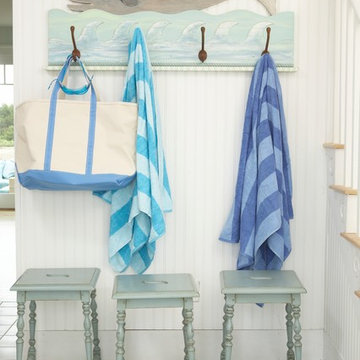
Tracey Rapisardi Design, 2008 Coastal Living Idea House Entry
タンパにあるお手頃価格の広いビーチスタイルのおしゃれなマッドルーム (白い壁、セラミックタイルの床、白いドア、白い床) の写真
タンパにあるお手頃価格の広いビーチスタイルのおしゃれなマッドルーム (白い壁、セラミックタイルの床、白いドア、白い床) の写真
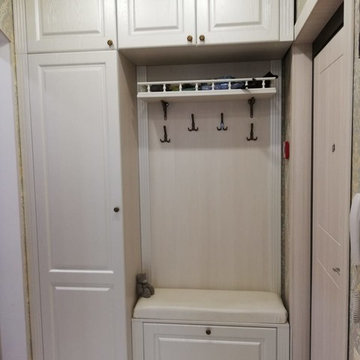
Недорогая прихожая из МДФ и ЛДСП для молодой семьи из 4-х человек. Фасады с классической филенкой в пленке "жемчужный ясень". Полочка для шапок обрамлена бортиком из массива с точеными балясинками. Для удобства на банкетка мягкая подушка из натуральной кожи- наш подарок семье.
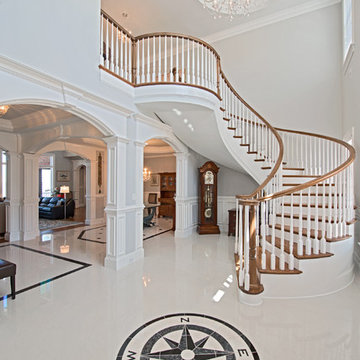
Michael Pennello
他の地域にある高級な広いトラディショナルスタイルのおしゃれな玄関ロビー (グレーの壁、セラミックタイルの床、白い床) の写真
他の地域にある高級な広いトラディショナルスタイルのおしゃれな玄関ロビー (グレーの壁、セラミックタイルの床、白い床) の写真
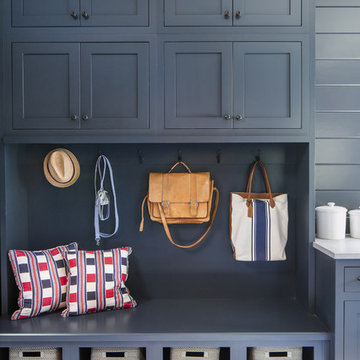
The laundry room, which is again dressed from top-to-bottom in Wellborn Cabinetry. Again, the Premier line covers the laundry room (Inset, Hanover door style featured in Maple). The cabinetry is in Bleu.
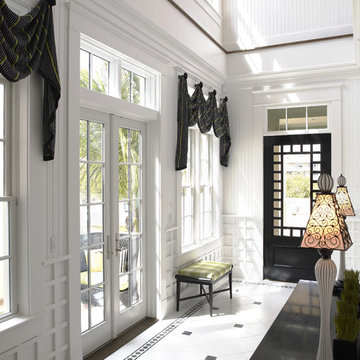
Home builders in Tampa, Alvarez Homes designed The Amber model home.
At Alvarez Homes, we have been catering to our clients' every design need since 1983. Every custom home that we build is a one-of-a-kind artful original. Give us a call at (813) 969-3033 to find out more.
Photography by Jorge Alvarez.
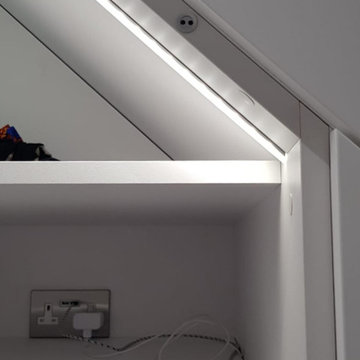
Under stairs storage solutions by Avar Furniture
Designed for general storage.
2x pull out drawers and hinged doors on tallest section.
LED light in cupboard.
玄関 (レンガの床、セラミックタイルの床、テラコッタタイルの床、クッションフロア、白い床) の写真
1

