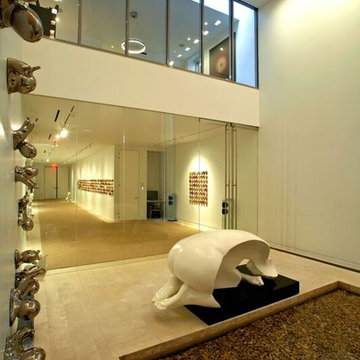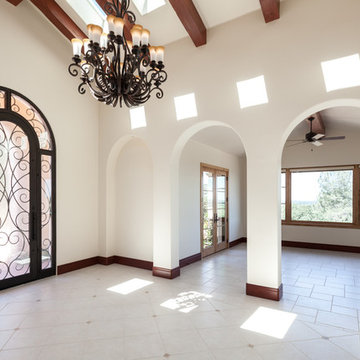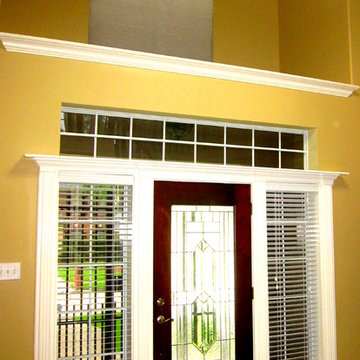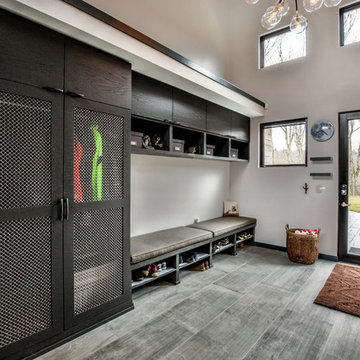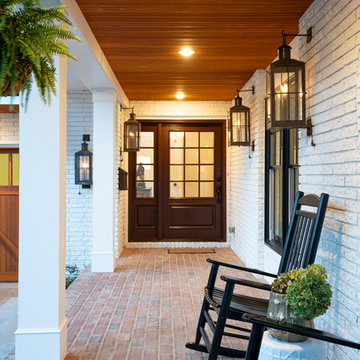広い玄関 (レンガの床、セラミックタイルの床、磁器タイルの床、ガラスドア) の写真
絞り込み:
資材コスト
並び替え:今日の人気順
写真 1〜20 枚目(全 311 枚)

The clients bought a new construction house in Bay Head, NJ with an architectural style that was very traditional and quite formal, not beachy. For our design process I created the story that the house was owned by a successful ship captain who had traveled the world and brought back furniture and artifacts for his home. The furniture choices were mainly based on English style pieces and then we incorporated a lot of accessories from Asia and Africa. The only nod we really made to “beachy” style was to do some art with beach scenes and/or bathing beauties (original painting in the study) (vintage series of black and white photos of 1940’s bathing scenes, not shown) ,the pillow fabric in the family room has pictures of fish on it , the wallpaper in the study is actually sand dollars and we did a seagull wallpaper in the downstairs bath (not shown).

The architecture of this mid-century ranch in Portland’s West Hills oozes modernism’s core values. We wanted to focus on areas of the home that didn’t maximize the architectural beauty. The Client—a family of three, with Lucy the Great Dane, wanted to improve what was existing and update the kitchen and Jack and Jill Bathrooms, add some cool storage solutions and generally revamp the house.
We totally reimagined the entry to provide a “wow” moment for all to enjoy whilst entering the property. A giant pivot door was used to replace the dated solid wood door and side light.
We designed and built new open cabinetry in the kitchen allowing for more light in what was a dark spot. The kitchen got a makeover by reconfiguring the key elements and new concrete flooring, new stove, hood, bar, counter top, and a new lighting plan.
Our work on the Humphrey House was featured in Dwell Magazine.
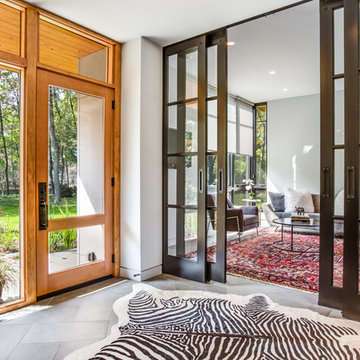
クリーブランドにある広いコンテンポラリースタイルのおしゃれな玄関ロビー (白い壁、磁器タイルの床、ガラスドア、グレーの床) の写真
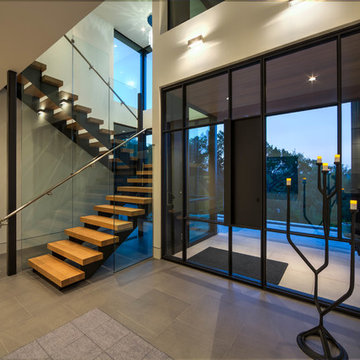
Photography by Alex Stross
オースティンにある広いコンテンポラリースタイルのおしゃれな玄関ロビー (白い壁、磁器タイルの床、ガラスドア) の写真
オースティンにある広いコンテンポラリースタイルのおしゃれな玄関ロビー (白い壁、磁器タイルの床、ガラスドア) の写真
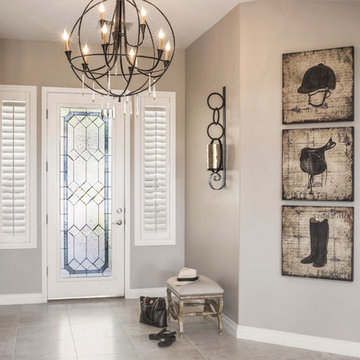
Sophisticated Equestrian Entryway. A previous love of riding horses and a strong connection to animals in general, gave inspiration for a front entry of riding wall art. Custom glass front entry doors by Elegant Entrys, beams light throughout the entry into the great room. The spherical, candle inspired chandelier with crystal droplets, capture the eye.
Photography by Grey Crawford
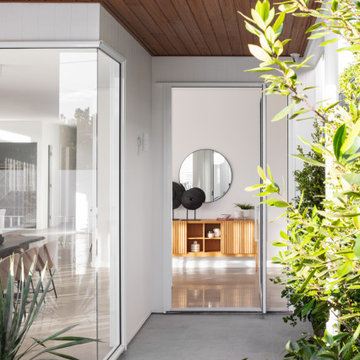
Front Entry
ブリスベンにある高級な広いモダンスタイルのおしゃれな玄関ドア (白い壁、磁器タイルの床、ガラスドア、グレーの床、板張り天井、パネル壁) の写真
ブリスベンにある高級な広いモダンスタイルのおしゃれな玄関ドア (白い壁、磁器タイルの床、ガラスドア、グレーの床、板張り天井、パネル壁) の写真
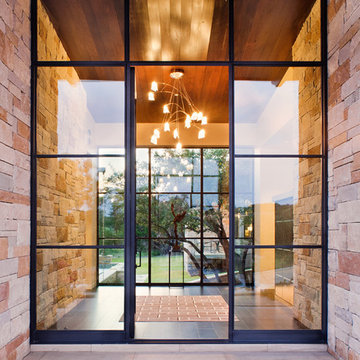
Attempting to capture a Hill Country view, this contemporary house surrounds a cluster of trees in a generous courtyard. Water elements, photovoltaics, lighting controls, and ‘smart home’ features are essential components of this high-tech, yet warm and inviting home.
Published:
Bathroom Trends, Volume 30, Number 1
Austin Home, Winter 2012
Photo Credit: Coles Hairston
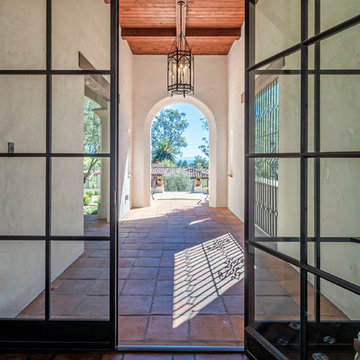
Creating a new formal entry was one of the key elements of this project.
Architect: The Warner Group.
Photographer: Kelly Teich
サンタバーバラにある高級な広い地中海スタイルのおしゃれな玄関ドア (白い壁、セラミックタイルの床、ガラスドア、赤い床) の写真
サンタバーバラにある高級な広い地中海スタイルのおしゃれな玄関ドア (白い壁、セラミックタイルの床、ガラスドア、赤い床) の写真
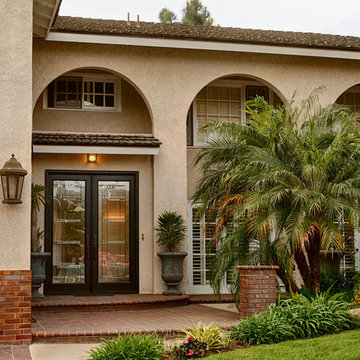
Custom Built Classic style fiberglass Double Entry Doors. Plastpro model DRS 1080 full Kensington glass with Patina Caming and factory painted black.
Emtek Melrose style entry & dummy hardware sets in oil rubbed bronze. Installed in Long Beach, CA home.
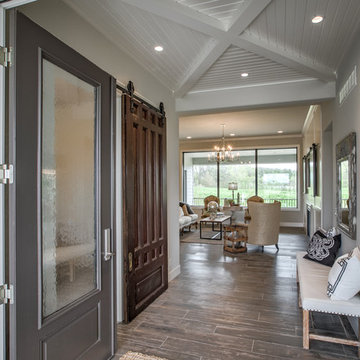
Reclaimed mahogany door from downtown Omaha historic home repurposed as a barn door for the office.
オマハにある広いラスティックスタイルのおしゃれな玄関ロビー (磁器タイルの床、ガラスドア、グレーの壁、グレーの床) の写真
オマハにある広いラスティックスタイルのおしゃれな玄関ロビー (磁器タイルの床、ガラスドア、グレーの壁、グレーの床) の写真
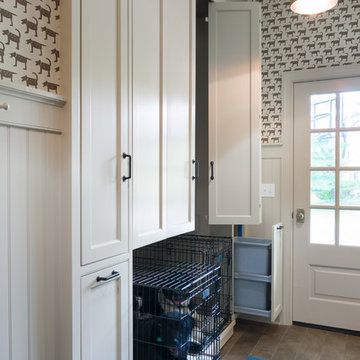
The unused third bay of a garage was used to create this incredible large side entry that houses space for two dog crates, two coat closets, a built in refrigerator, a built-in seat with shoe storage underneath and plenty of extra cabinetry for pantry items. Space design and decoration by AJ Margulis Interiors. Photo by Paul Bartholomew. Construction by Martin Builders.
広い玄関 (レンガの床、セラミックタイルの床、磁器タイルの床、ガラスドア) の写真
1




