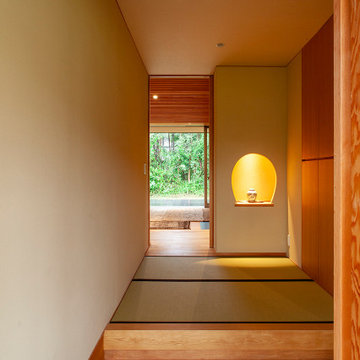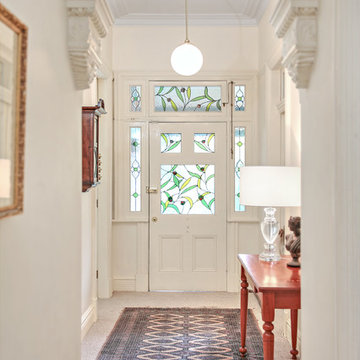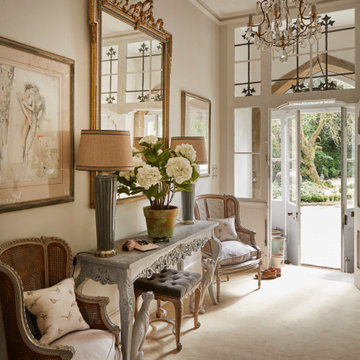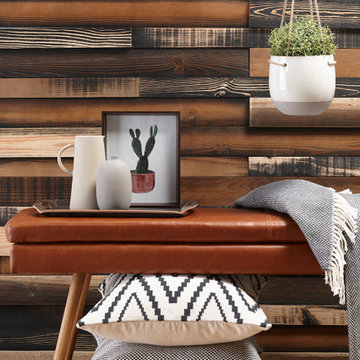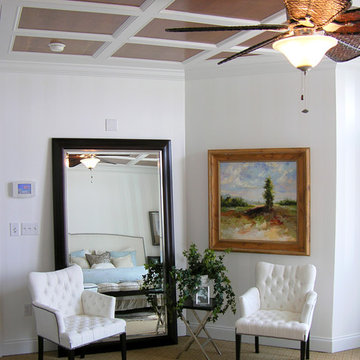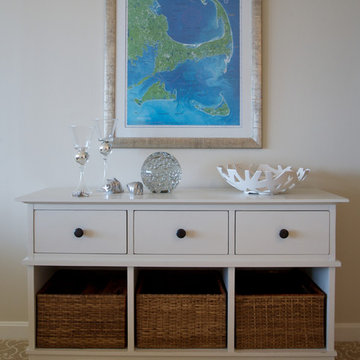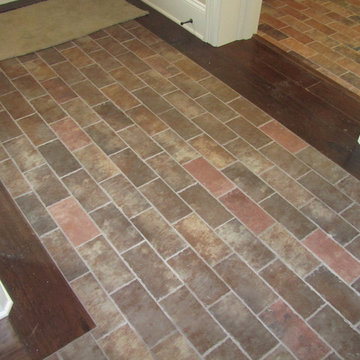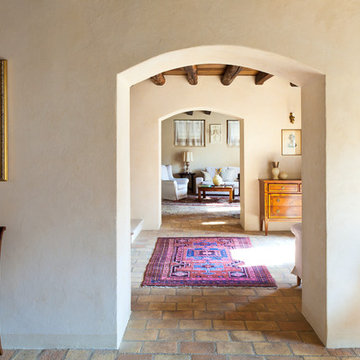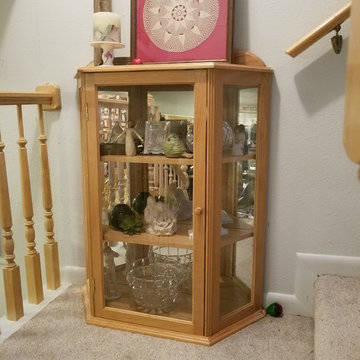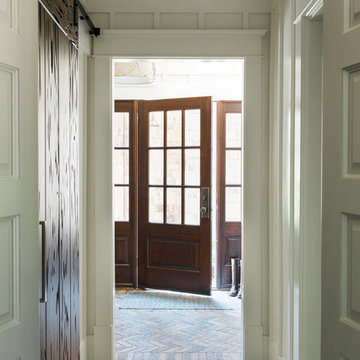玄関ホール (レンガの床、カーペット敷き、畳、ベージュの床、茶色い床) の写真
絞り込み:
資材コスト
並び替え:今日の人気順
写真 1〜20 枚目(全 61 枚)

A new home can be beautiful, yet lack soul. For a family with exquisite taste, and a love of the artisan and bespoke, LiLu created a layered palette of furnishings that express each family member’s personality and values. One child, who loves Jackson Pollock, received a window seat from which to enjoy the ceiling’s lively splatter wallpaper. The other child, a young gentleman, has a navy tweed upholstered headboard and plaid club chair with leather ottoman. Elsewhere, sustainably sourced items have provenance and meaning, including a LiLu-designed powder-room vanity with marble top, a Dunes and Duchess table, Italian drapery with beautiful trimmings, Galbraith & Panel wallcoverings, and a bubble table. After working with LiLu, the family’s house has become their home.
----
Project designed by Minneapolis interior design studio LiLu Interiors. They serve the Minneapolis-St. Paul area including Wayzata, Edina, and Rochester, and they travel to the far-flung destinations that their upscale clientele own second homes in.
-----
For more about LiLu Interiors, click here: https://www.liluinteriors.com/
To learn more about this project, click here:
https://www.liluinteriors.com/blog/portfolio-items/art-of-family/
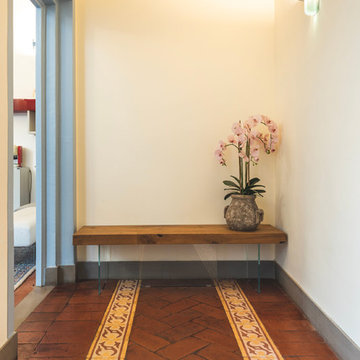
Ingresso dello studio con panca Air Wildwood di Lago
studio fotografico francesco degli innocenti
フィレンツェにある低価格の小さなモダンスタイルのおしゃれな玄関ホール (レンガの床、茶色い床) の写真
フィレンツェにある低価格の小さなモダンスタイルのおしゃれな玄関ホール (レンガの床、茶色い床) の写真
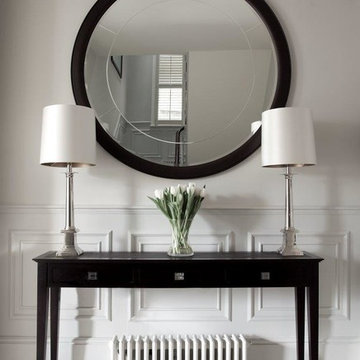
The dark wood feature console table, metal lamps, circular mirror and traditional wall paneling in this entrance hall create a fresh and elegant feel that boasts sophistication and class
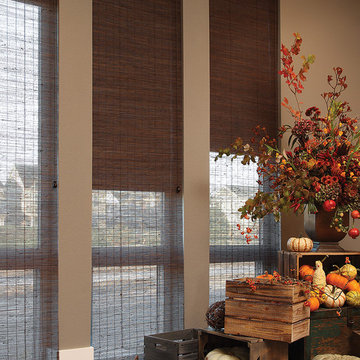
shelly's interior Concepts design a room with custom woven wood blinds. Natural fiber blinds to give your living room a designer look. Otsego MN, Maple Grove MN, Minnetonka MN, Shelly Reilly Maple grove Magazine voted best designer 2017
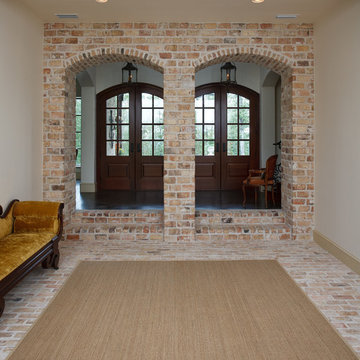
French Country home built by Parkinson Building Group in the Waterview subdivision and featured on the cover of the Fall/Winter 2014 issue of Country French Magazine
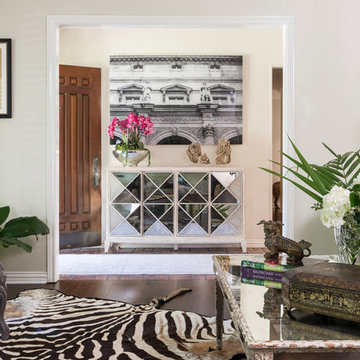
Visitors walking into the entry and formal living room of this 1960s Dallas ranch are greeted with a stunning geometric mirrored console. The bronze foo dog and Chinese chinoiserie game box on the coffee table add an exotic touch.
Photo by Michael Hunter.
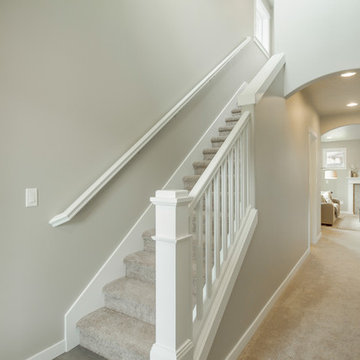
The 1743 square foot Middleton combines luxury and space in a two-story home plan. The first floor features an expansive living room and adjoining dining room, both overlooked by an open kitchen that offers ample counter space and cupboard storage with the added convenience of a built-in desk or beverage center. Upstairs, the extravagant master suite boasts a luxurious dual vanity bathroom with a private water closet and shower, as well as an enormous closet. The two other sizeable bedrooms, each with generous closet space, share a large private bathroom and complete this well rounded home.
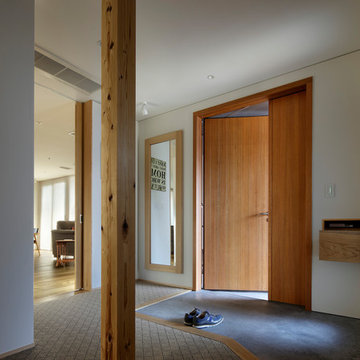
Photo Copyright Satoshi Shigeta
東京23区にある広いアジアンスタイルのおしゃれな玄関ホール (白い壁、カーペット敷き、木目調のドア、茶色い床) の写真
東京23区にある広いアジアンスタイルのおしゃれな玄関ホール (白い壁、カーペット敷き、木目調のドア、茶色い床) の写真
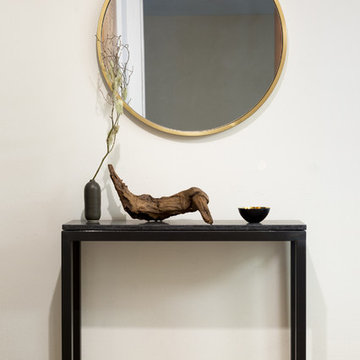
エントランスは限られたスペースでありながらもゴールドと黒のカラースキームと花器等で禅&侘び寂びの空間をコーディネートしています。
サンフランシスコにある高級な小さなコンテンポラリースタイルのおしゃれな玄関ホール (白い壁、カーペット敷き、赤いドア、ベージュの床) の写真
サンフランシスコにある高級な小さなコンテンポラリースタイルのおしゃれな玄関ホール (白い壁、カーペット敷き、赤いドア、ベージュの床) の写真
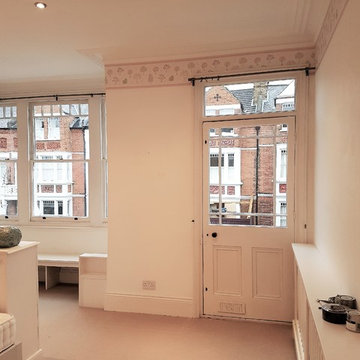
Dulux trade and Johnstone trade paint in action following Mirka and Festool dust free sanding..
ロンドンにある高級な広いトラディショナルスタイルのおしゃれな玄関ホール (白い壁、レンガの床、ベージュの床、折り上げ天井、レンガ壁) の写真
ロンドンにある高級な広いトラディショナルスタイルのおしゃれな玄関ホール (白い壁、レンガの床、ベージュの床、折り上げ天井、レンガ壁) の写真
玄関ホール (レンガの床、カーペット敷き、畳、ベージュの床、茶色い床) の写真
1
