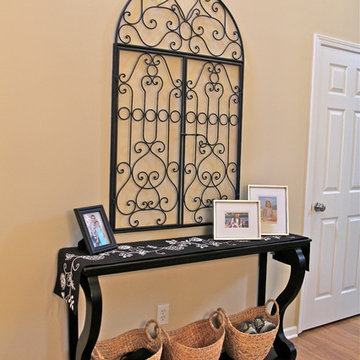玄関 (竹フローリング、ベージュの壁、緑の壁、黄色い壁) の写真
絞り込み:
資材コスト
並び替え:今日の人気順
写真 1〜20 枚目(全 49 枚)
1/5
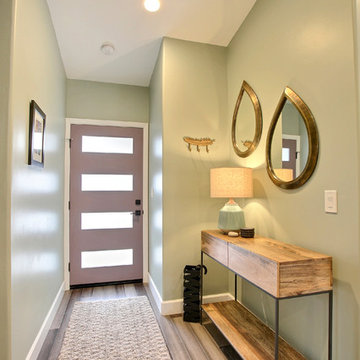
We played with mixing metals in aged bronze and matte black. The metals accent the smokey green paint selection nicely. These tear drop mirrors add flare to the entry.
The smokey purple front door with matte black hardware accented the smokey green walls perfectly.
Photography by Devi Pride
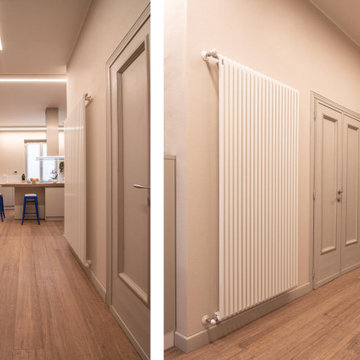
Vista dell'ingresso al piano primo, Il vecchio portoncino d'ingresso è stato dipinto di grigio direttamente dalla padrona di casa. Il grande ingresso è stato attrezzato con capienti colonne della cucina come fosse un prolungamento della stessa vista la grande quantità di spazio.
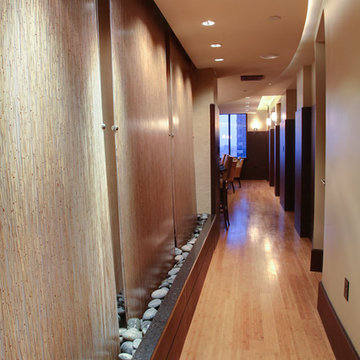
Entry Foyer with 16 foot long water feature
アトランタにある高級な中くらいなコンテンポラリースタイルのおしゃれな玄関ロビー (ベージュの壁、竹フローリング、木目調のドア) の写真
アトランタにある高級な中くらいなコンテンポラリースタイルのおしゃれな玄関ロビー (ベージュの壁、竹フローリング、木目調のドア) の写真
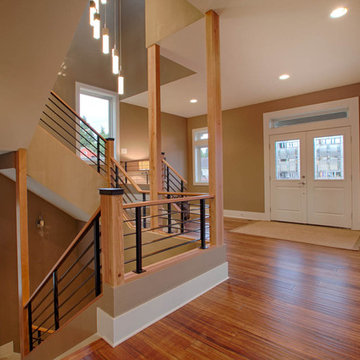
This unique contemporary home was designed with a focus around entertaining and flexible space. The open concept with an industrial eclecticness creates intrigue on multiple levels. The interior has many elements and mixed materials likening it to the exterior. The master bedroom suite offers a large bathroom with a floating vanity. Our Signature Stair System is a focal point you won't want to miss.
Photo Credit: Layne Freedle
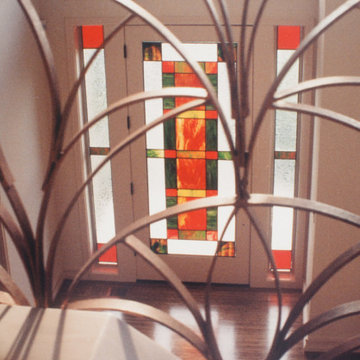
The front door showcases contemporary stained glass panels that cast beautiful tonal light into the foyer.
Seen here through the wrought iron banister of the stairway.
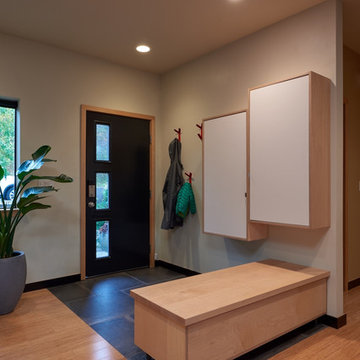
NW Architectural Photography
シアトルにあるお手頃価格の中くらいなモダンスタイルのおしゃれな玄関ロビー (竹フローリング、ベージュの壁) の写真
シアトルにあるお手頃価格の中くらいなモダンスタイルのおしゃれな玄関ロビー (竹フローリング、ベージュの壁) の写真
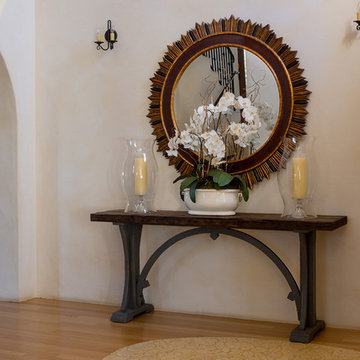
Photography Alexander Vertikoff
サンタバーバラにある広い地中海スタイルのおしゃれな玄関ドア (ベージュの壁、竹フローリング、濃色木目調のドア) の写真
サンタバーバラにある広い地中海スタイルのおしゃれな玄関ドア (ベージュの壁、竹フローリング、濃色木目調のドア) の写真
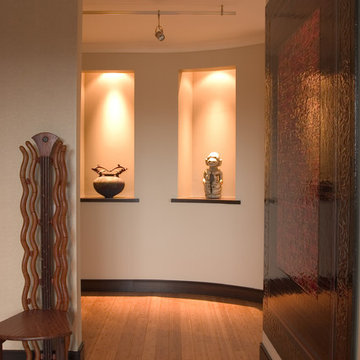
The den entryway looks out into a curved hallway with art niches. To the right is a pivot wall that closes to create guest privacy and displays the client’s own artwork.
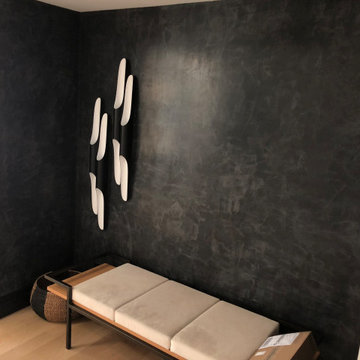
Black venetian plaster with smooth and glossy finish. Venetian plaster is a wall and ceiling finish consisting of plaster mixed with marble dust, applied with a spatula or trowel in thin, multiple layers, which are then burnished to create a smooth surface with the illusion of depth and texture.
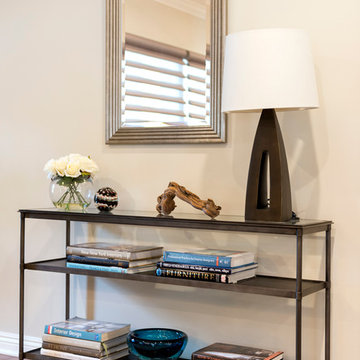
Riley Jamison Photography
ロサンゼルスにある高級な中くらいなトランジショナルスタイルのおしゃれな玄関ロビー (ベージュの壁、竹フローリング) の写真
ロサンゼルスにある高級な中くらいなトランジショナルスタイルのおしゃれな玄関ロビー (ベージュの壁、竹フローリング) の写真
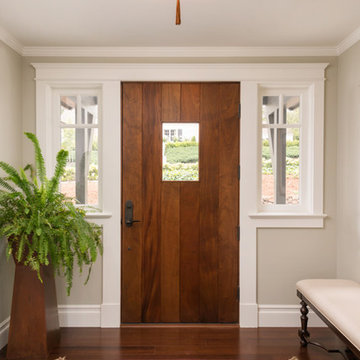
Charming Old World meets new, open space planning concepts. This Ranch Style home turned English Cottage maintains very traditional detailing and materials on the exterior, but is hiding a more transitional floor plan inside. The 49 foot long Great Room brings together the Kitchen, Family Room, Dining Room, and Living Room into a singular experience on the interior. By turning the Kitchen around the corner, the remaining elements of the Great Room maintain a feeling of formality for the guest and homeowner's experience of the home. A long line of windows affords each space fantastic views of the rear yard.
Nyhus Design Group - Architect
Ross Pushinaitis - Photography
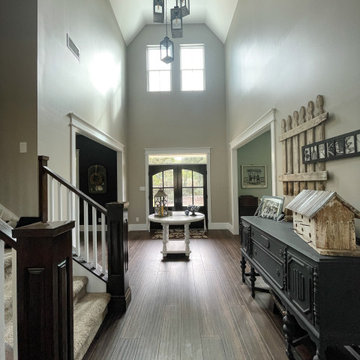
This entry way is floored with walnut colored bamboo and alder wood double doors. The ceiling is a double volume cathedral style ceiling. Doors and room entries are styled with a mission style finish.
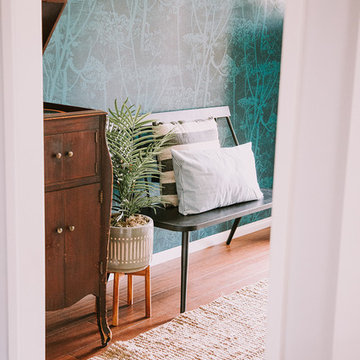
Annie W Photography
ロサンゼルスにある低価格の中くらいなラスティックスタイルのおしゃれな玄関ホール (緑の壁、竹フローリング、茶色いドア、茶色い床) の写真
ロサンゼルスにある低価格の中くらいなラスティックスタイルのおしゃれな玄関ホール (緑の壁、竹フローリング、茶色いドア、茶色い床) の写真
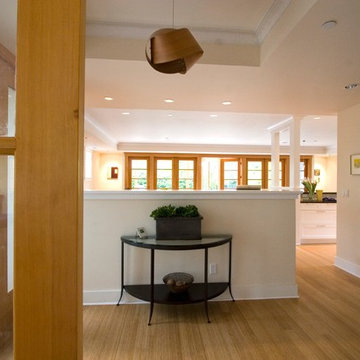
Looking from the entry way towards the living room.
シアトルにある高級な中くらいなコンテンポラリースタイルのおしゃれな玄関ドア (ベージュの壁、竹フローリング、淡色木目調のドア、ベージュの床) の写真
シアトルにある高級な中くらいなコンテンポラリースタイルのおしゃれな玄関ドア (ベージュの壁、竹フローリング、淡色木目調のドア、ベージュの床) の写真
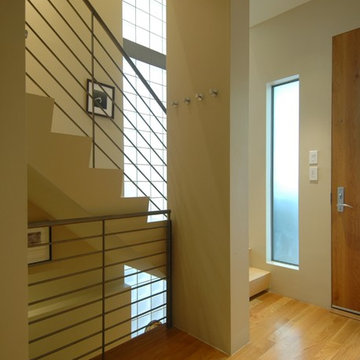
Edwardian Remodel with Modern Twist in San Francisco, California's Bernal Heights Neighborhood
For this remodel in San Francisco’s Bernal Heights, we were the third architecture firm the owners hired. After using other architects for their master bathroom and kitchen remodels, they approached us to complete work on updating their Edwardian home. Our work included tying together the exterior and entry and completely remodeling the lower floor for use as a home office and guest quarters. The project included adding a new stair connecting the lower floor to the main house while maintaining its legal status as the second unit in case they should ever want to rent it in the future. Providing display areas for and lighting their art collection were special concerns. Interior finishes included polished, cast-concrete wall panels and counters and colored frosted glass. Brushed aluminum elements were used on the interior and exterior to create a unified design. Work at the exterior included custom house numbers, gardens, concrete walls, fencing, meter boxes, doors, lighting and trash enclosures. Photos by Mark Brand.
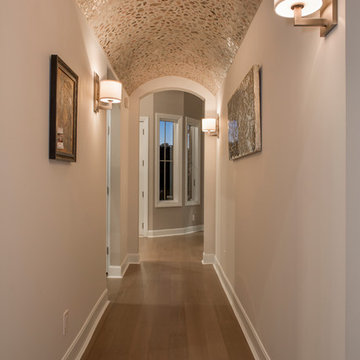
Photos by Grupenhof Photography
シンシナティにある高級なモダンスタイルのおしゃれな玄関ホール (ベージュの壁、竹フローリング) の写真
シンシナティにある高級なモダンスタイルのおしゃれな玄関ホール (ベージュの壁、竹フローリング) の写真
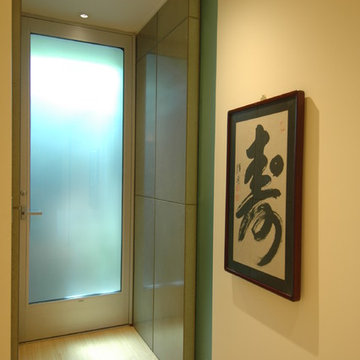
Edwardian Remodel with Modern Twist in San Francisco, California's Bernal Heights Neighborhood
For this remodel in San Francisco’s Bernal Heights, we were the third architecture firm the owners hired. After using other architects for their master bathroom and kitchen remodels, they approached us to complete work on updating their Edwardian home. Our work included tying together the exterior and entry and completely remodeling the lower floor for use as a home office and guest quarters. The project included adding a new stair connecting the lower floor to the main house while maintaining its legal status as the second unit in case they should ever want to rent it in the future. Providing display areas for and lighting their art collection were special concerns. Interior finishes included polished, cast-concrete wall panels and counters and colored frosted glass. Brushed aluminum elements were used on the interior and exterior to create a unified design. Work at the exterior included custom house numbers, gardens, concrete walls, fencing, meter boxes, doors, lighting and trash enclosures. Photos by Mark Brand.
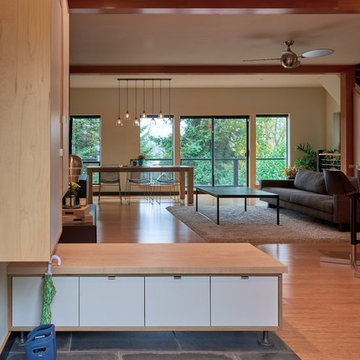
NW Architectural Photography
シアトルにあるお手頃価格の中くらいなモダンスタイルのおしゃれな玄関 (竹フローリング、ベージュの壁) の写真
シアトルにあるお手頃価格の中くらいなモダンスタイルのおしゃれな玄関 (竹フローリング、ベージュの壁) の写真
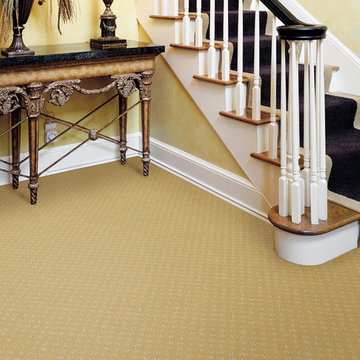
ラスベガスにある中くらいなトラディショナルスタイルのおしゃれな玄関 (ベージュの壁、竹フローリング、ベージュの床) の写真
玄関 (竹フローリング、ベージュの壁、緑の壁、黄色い壁) の写真
1
