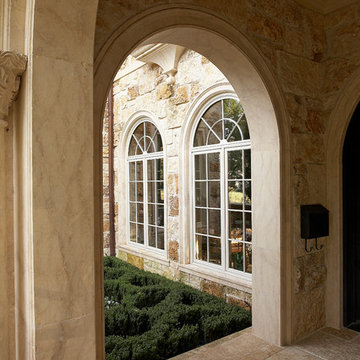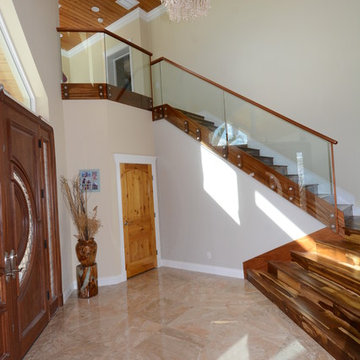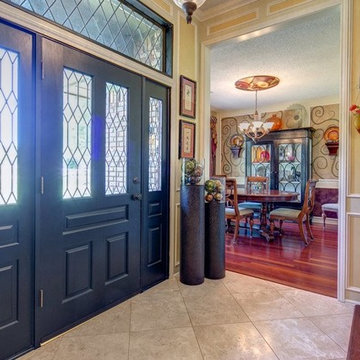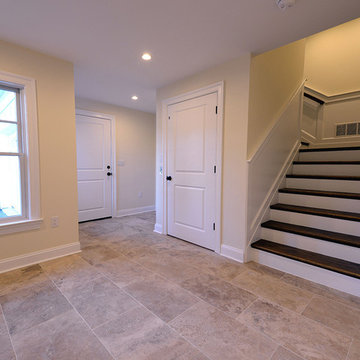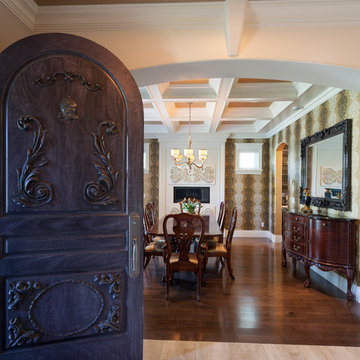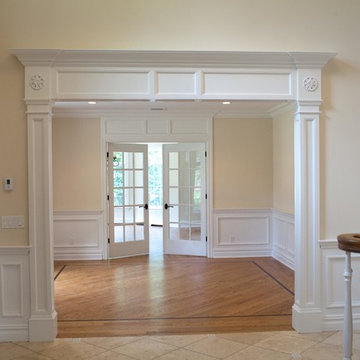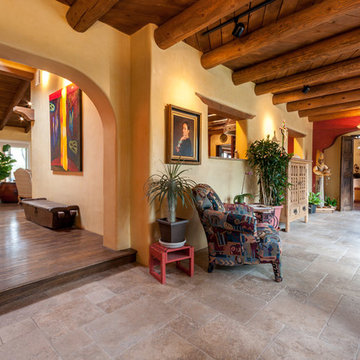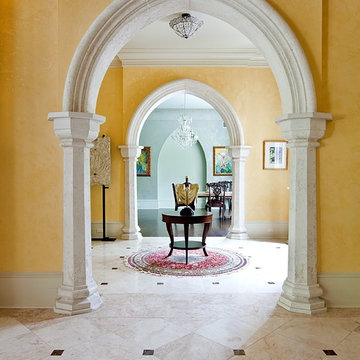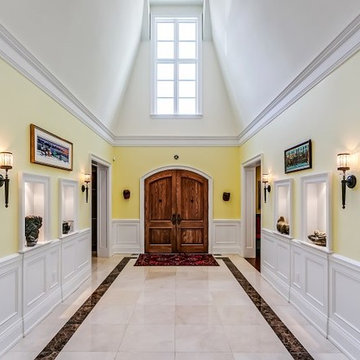玄関ロビー (竹フローリング、トラバーチンの床、黄色い壁) の写真
絞り込み:
資材コスト
並び替え:今日の人気順
写真 1〜20 枚目(全 56 枚)
1/5

The Arts and Crafts movement of the early 1900's characterizes this picturesque home located in the charming Phoenix neighborhood of Arcadia. Showcasing expert craftsmanship and fine detailing, architect C.P. Drewett, AIA, NCARB, designed a home that not only expresses the Arts and Crafts design palette beautifully, but also captures the best elements of modern living and Arizona's indoor/outdoor lifestyle.
Project Details:
Architect // C.P. Drewett, AIA, NCARB, Drewett Works, Scottsdale, AZ
Builder // Sonora West Development, Scottsdale, AZ
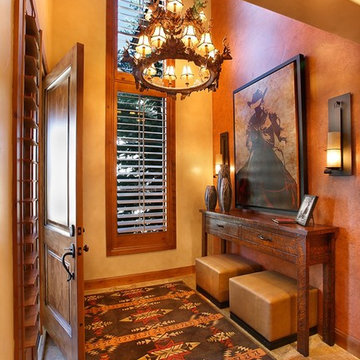
Jim Fairchild / Fairchild Creative, Inc.
ソルトレイクシティにあるお手頃価格の中くらいなサンタフェスタイルのおしゃれな玄関ロビー (黄色い壁、トラバーチンの床、木目調のドア) の写真
ソルトレイクシティにあるお手頃価格の中くらいなサンタフェスタイルのおしゃれな玄関ロビー (黄色い壁、トラバーチンの床、木目調のドア) の写真
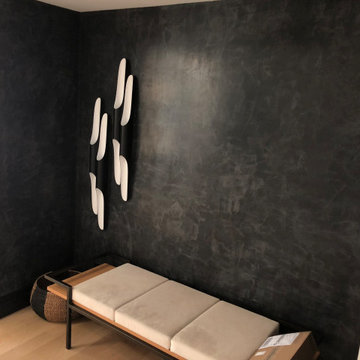
Black venetian plaster with smooth and glossy finish. Venetian plaster is a wall and ceiling finish consisting of plaster mixed with marble dust, applied with a spatula or trowel in thin, multiple layers, which are then burnished to create a smooth surface with the illusion of depth and texture.
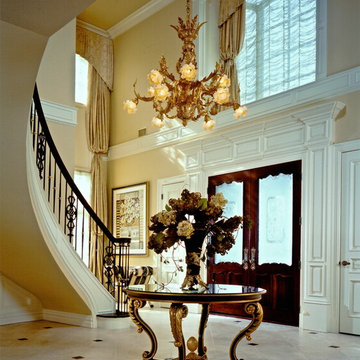
Peter Rymwid
ニューヨークにあるラグジュアリーな巨大なトラディショナルスタイルのおしゃれな玄関ロビー (黄色い壁、トラバーチンの床、濃色木目調のドア) の写真
ニューヨークにあるラグジュアリーな巨大なトラディショナルスタイルのおしゃれな玄関ロビー (黄色い壁、トラバーチンの床、濃色木目調のドア) の写真
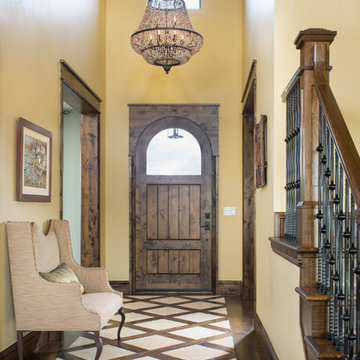
Designer: Cheryl Scarlet, Design Transformations Inc.
Builder: Paragon Homes
Photography: Kimberly Gavin
デンバーにある中くらいな地中海スタイルのおしゃれな玄関ロビー (濃色木目調のドア、黄色い壁、トラバーチンの床) の写真
デンバーにある中くらいな地中海スタイルのおしゃれな玄関ロビー (濃色木目調のドア、黄色い壁、トラバーチンの床) の写真
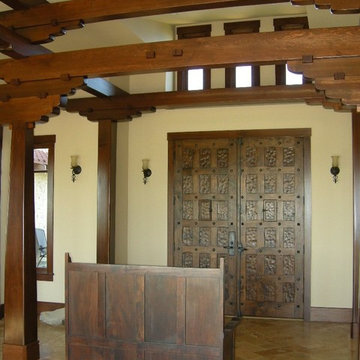
this is the inside of the entry looking back at the entry doors. The travertine herringbone floor continues into the kitchen and dining area. the beams were custom made for the space.
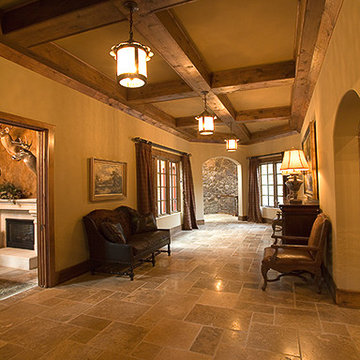
Rustic elements are used throughout with cedar beams and unfilled, chisled-edge travertine stone from Walker Zanger laid in a Versailles pattern through much of the main floor. Luxurious patterened silk drapes adorn the large windows of the grand foyer and Louis XV chairs and rustic benches provide visitors a place to rest upon their arrival.
Photo taken by Mitchell Kearney (www.mitchellkearney.com). Photos owned by Durham Designs & Consulting, LLC.
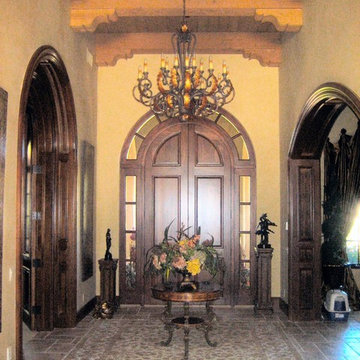
Large foyer designed in the old-world Tuscan style. The double arched walnut-stained doors with glass sidelights are flanked by statuary on pedestals. Notice the archways leading to adjacent rooms are paneled to tie in with the entry doors. The ceiling has large rough-hewn wood beams. The floor is a rustic travertine with chiseled edge laid in the Versailles pattern. This gives a casual elegance to the space. the area rug is an oriental wool, which will easily hide dirt to be low maintenance. There is added elegance due to the large iron and crystal chandelier.
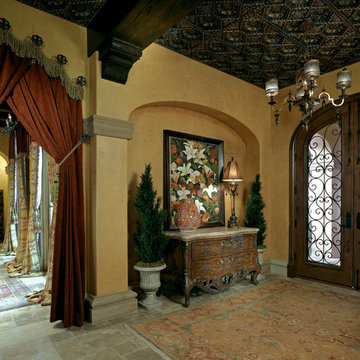
Lawrence Taylor Photography
オーランドにある高級な広い地中海スタイルのおしゃれな玄関ロビー (黄色い壁、トラバーチンの床、濃色木目調のドア) の写真
オーランドにある高級な広い地中海スタイルのおしゃれな玄関ロビー (黄色い壁、トラバーチンの床、濃色木目調のドア) の写真
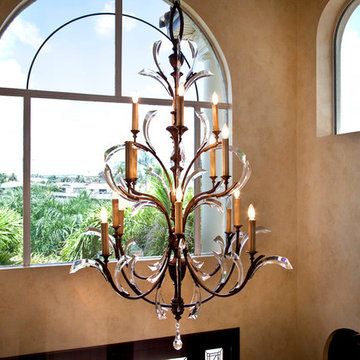
Property Marketing Partners
タンパにあるラグジュアリーな広い地中海スタイルのおしゃれな玄関ロビー (黄色い壁、トラバーチンの床、濃色木目調のドア) の写真
タンパにあるラグジュアリーな広い地中海スタイルのおしゃれな玄関ロビー (黄色い壁、トラバーチンの床、濃色木目調のドア) の写真
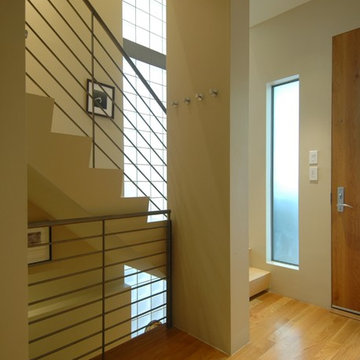
Edwardian Remodel with Modern Twist in San Francisco, California's Bernal Heights Neighborhood
For this remodel in San Francisco’s Bernal Heights, we were the third architecture firm the owners hired. After using other architects for their master bathroom and kitchen remodels, they approached us to complete work on updating their Edwardian home. Our work included tying together the exterior and entry and completely remodeling the lower floor for use as a home office and guest quarters. The project included adding a new stair connecting the lower floor to the main house while maintaining its legal status as the second unit in case they should ever want to rent it in the future. Providing display areas for and lighting their art collection were special concerns. Interior finishes included polished, cast-concrete wall panels and counters and colored frosted glass. Brushed aluminum elements were used on the interior and exterior to create a unified design. Work at the exterior included custom house numbers, gardens, concrete walls, fencing, meter boxes, doors, lighting and trash enclosures. Photos by Mark Brand.
玄関ロビー (竹フローリング、トラバーチンの床、黄色い壁) の写真
1
