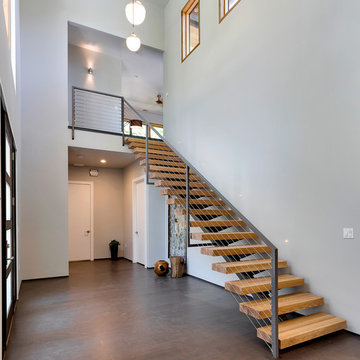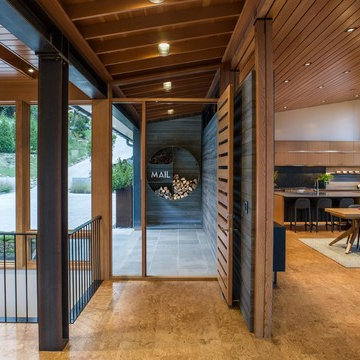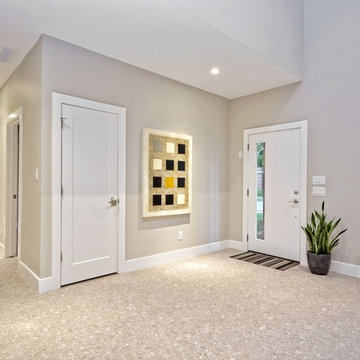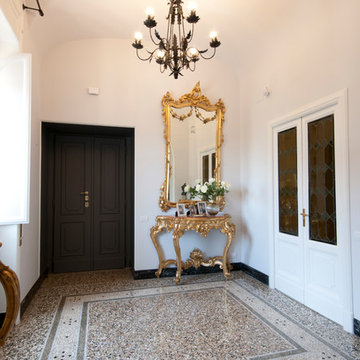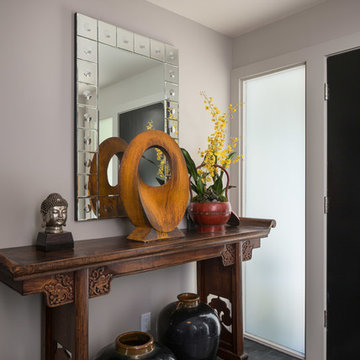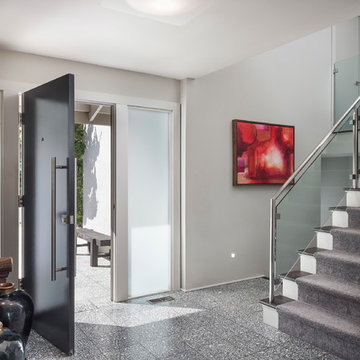玄関ロビー (竹フローリング、テラゾーの床、グレーの壁) の写真
並び替え:今日の人気順
写真 1〜20 枚目(全 45 枚)
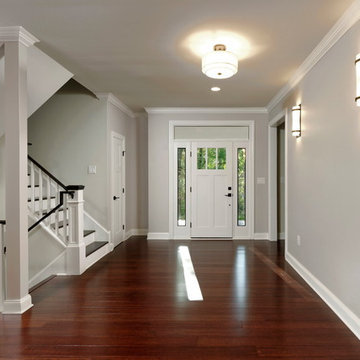
Paint colors:
Walls: Glidden Silver Cloud 30YY 63/024
Ceilings/Trims/Doors: Glidden Swan White GLC23
Stairway: Glidden Meeting House White 50YY 74/069
Robert B. Narod Photography
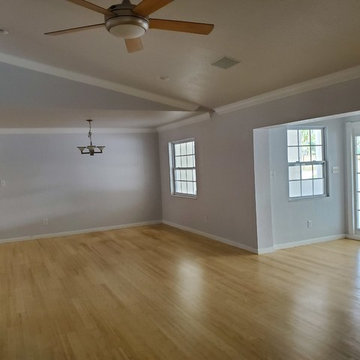
BEFORE photo of entry, dining room vantage from living room.
オーランドにあるお手頃価格の中くらいなカントリー風のおしゃれな玄関ロビー (グレーの壁、竹フローリング、白いドア) の写真
オーランドにあるお手頃価格の中くらいなカントリー風のおしゃれな玄関ロビー (グレーの壁、竹フローリング、白いドア) の写真
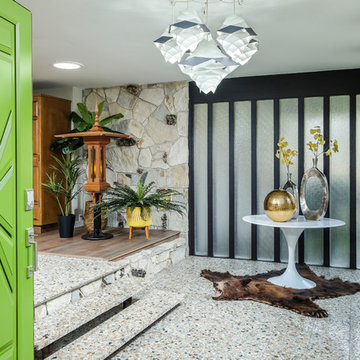
Original 1953 mid century custom home was renovated with minimal wall removals in order to maintain the original charm of this home. Several features and finishes were kept or restored from the original finish of the house. The new products and finishes were chosen to emphasize the original custom decor and architecture. Design, Build, and most of all, Enjoy!
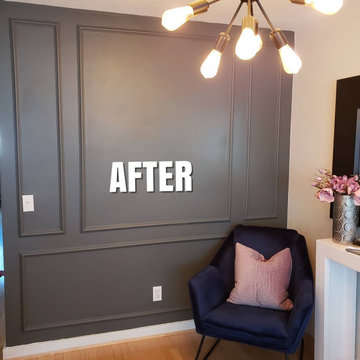
バンクーバーにある低価格の小さなコンテンポラリースタイルのおしゃれな玄関ロビー (グレーの壁、竹フローリング、オレンジの床、板張り壁) の写真
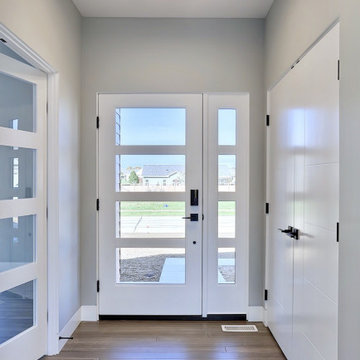
The entry foyer is accented with several glass doors and a modern LED bar fixture.
シカゴにあるお手頃価格の小さなモダンスタイルのおしゃれな玄関ロビー (グレーの壁、竹フローリング、ガラスドア、茶色い床) の写真
シカゴにあるお手頃価格の小さなモダンスタイルのおしゃれな玄関ロビー (グレーの壁、竹フローリング、ガラスドア、茶色い床) の写真
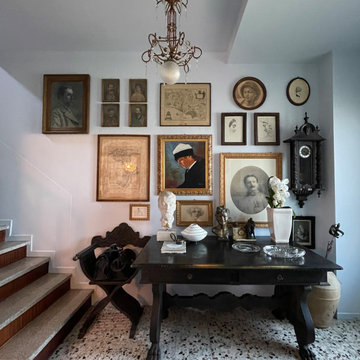
Nella zona giorno di questa bella casa degli anni 30’ è stato scelto un morbido tono di grigio che ha ricoperto interamente, pareti, soffitti, caloriferi e anche i battiscopa. La nuova morbidezza della luce che si è creata negli ambienti ha rinnovato il sapore della palladiana a mattonelle che non piaceva più ai padroni di casa, ma enfatizzata dall'uso del bianco e nero ha cambiato il mood della casa fin dall'ingresso.
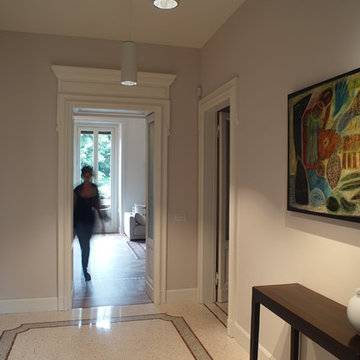
© Salvatore Peluso
ミラノにある高級な巨大なトラディショナルスタイルのおしゃれな玄関ロビー (テラゾーの床、白いドア、ベージュの床、グレーの壁) の写真
ミラノにある高級な巨大なトラディショナルスタイルのおしゃれな玄関ロビー (テラゾーの床、白いドア、ベージュの床、グレーの壁) の写真
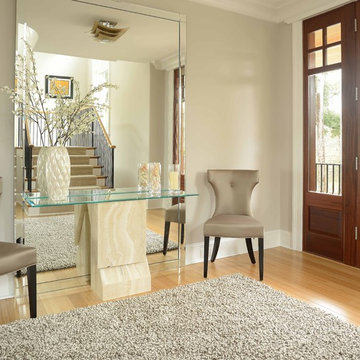
photo: Jim Somerset
チャールストンにある高級な広いモダンスタイルのおしゃれな玄関ロビー (グレーの壁、竹フローリング、木目調のドア) の写真
チャールストンにある高級な広いモダンスタイルのおしゃれな玄関ロビー (グレーの壁、竹フローリング、木目調のドア) の写真
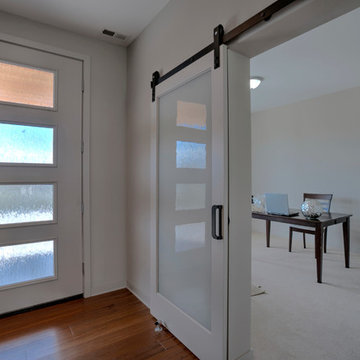
This transitional home in Lower Kennydale was designed to take advantage of all the light the area has to offer. Window design and layout is something we take pride in here at Signature Custom Homes. Some areas we love; the wine rack in the dining room, flat panel cabinets, waterfall quartz countertops, stainless steel appliances, and tiger hardwood flooring.
Photography: Layne Freedle
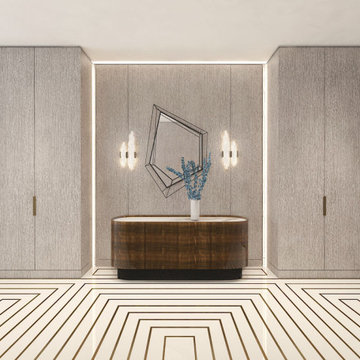
Custom cerused oak paneling.
Bronze floor inlays. Custom lighting
ニューヨークにある高級な中くらいなおしゃれな玄関ロビー (グレーの壁、テラゾーの床、パネル壁) の写真
ニューヨークにある高級な中くらいなおしゃれな玄関ロビー (グレーの壁、テラゾーの床、パネル壁) の写真
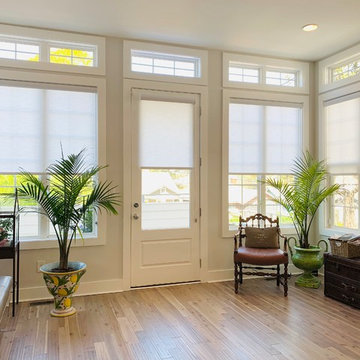
Stunning soft gray roller shades custom crafted for this new construction property in Atlanta, Georgia. Our client was relocating from California and partnered with Acadia Shutters remotely, trusting our team to execute her design style, maximizing natural light while providing privacy.
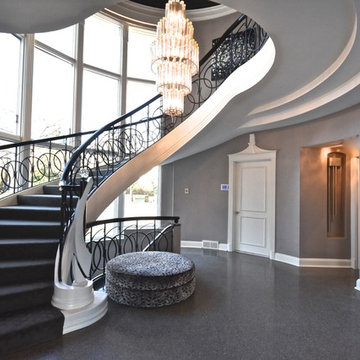
The expansive terrazzo floored entryway, detailed moldings along with the sweeping staircase framed by windows overlooking the pool set the tone for glamour in this home.
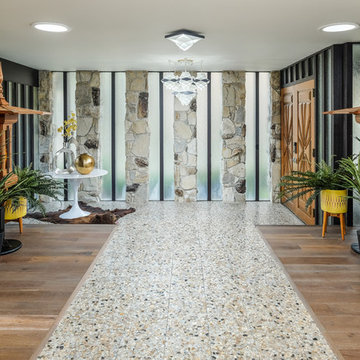
Original 1953 mid century custom home was renovated with minimal wall removals in order to maintain the original charm of this home. Several features and finishes were kept or restored from the original finish of the house. The new products and finishes were chosen to emphasize the original custom decor and architecture. Design, Build, and most of all, Enjoy!
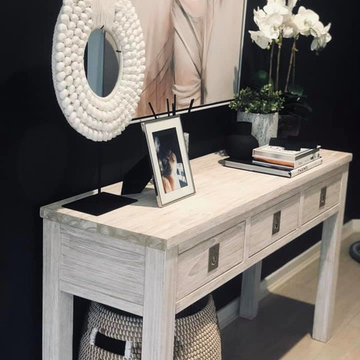
Foyer, hall table space with feature wall behind for added impact against the palette.
ブリスベンにあるお手頃価格のモダンスタイルのおしゃれな玄関ロビー (グレーの壁、竹フローリング、木目調のドア、白い床) の写真
ブリスベンにあるお手頃価格のモダンスタイルのおしゃれな玄関ロビー (グレーの壁、竹フローリング、木目調のドア、白い床) の写真
玄関ロビー (竹フローリング、テラゾーの床、グレーの壁) の写真
1
