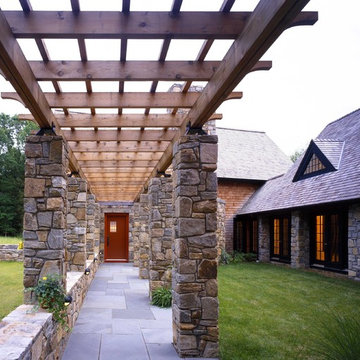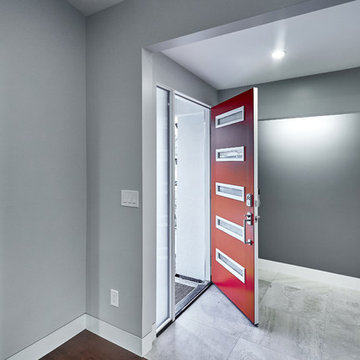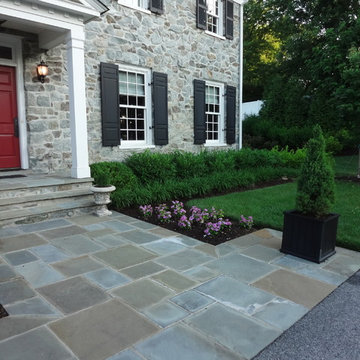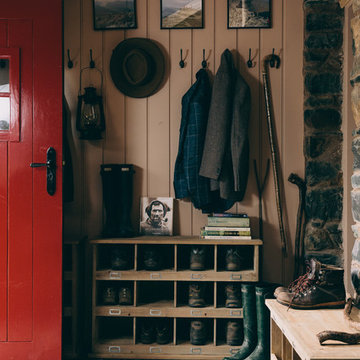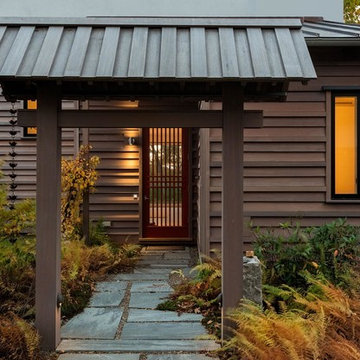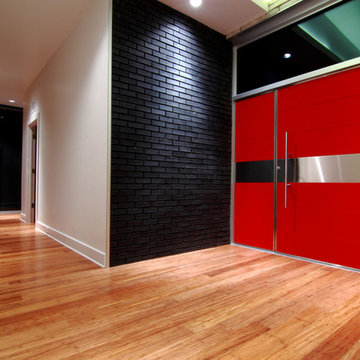玄関 (竹フローリング、磁器タイルの床、スレートの床、赤いドア) の写真
絞り込み:
資材コスト
並び替え:今日の人気順
写真 1〜20 枚目(全 161 枚)
1/5

Anice Hoachlander, Hoachlander Davis Photography
ワシントンD.C.にある広いミッドセンチュリースタイルのおしゃれな玄関ロビー (グレーの壁、スレートの床、赤いドア、グレーの床) の写真
ワシントンD.C.にある広いミッドセンチュリースタイルのおしゃれな玄関ロビー (グレーの壁、スレートの床、赤いドア、グレーの床) の写真
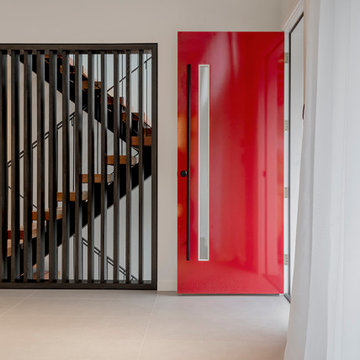
Ferrari red custom door with 6' matte black handle. Ebonized oak wood screen.
シアトルにあるコンテンポラリースタイルのおしゃれな玄関 (白い壁、磁器タイルの床、赤いドア、グレーの床) の写真
シアトルにあるコンテンポラリースタイルのおしゃれな玄関 (白い壁、磁器タイルの床、赤いドア、グレーの床) の写真
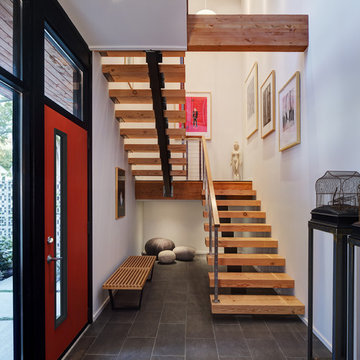
Tricia Shay Photography
ミルウォーキーにある中くらいなコンテンポラリースタイルのおしゃれな玄関 (赤いドア、白い壁、磁器タイルの床、グレーの床) の写真
ミルウォーキーにある中くらいなコンテンポラリースタイルのおしゃれな玄関 (赤いドア、白い壁、磁器タイルの床、グレーの床) の写真

The clients for this project approached SALA ‘to create a house that we will be excited to come home to’. Having lived in their house for over 20 years, they chose to stay connected to their neighborhood, and accomplish their goals by extensively remodeling their existing split-entry home.
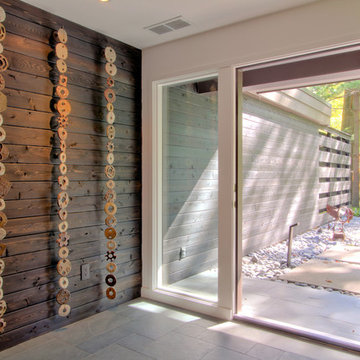
The red accent entry door is 42" wide, with tall sidelights to bring in lots of natural light. The slate multi-format floor tile extends to the covered porch, and the tongue and groove cedar siding flows into the entry to become an accent wall--bringing the outside in and the inside out. Photo by Christopher Wright, CR

Eric Staudenmaier
他の地域にある高級な広いコンテンポラリースタイルのおしゃれな玄関ホール (白い壁、スレートの床、赤いドア、黒い床) の写真
他の地域にある高級な広いコンテンポラリースタイルのおしゃれな玄関ホール (白い壁、スレートの床、赤いドア、黒い床) の写真
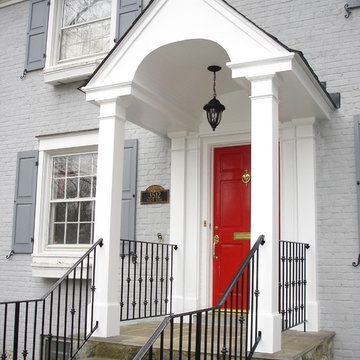
Designed and built by Land Art Design, Inc.
ワシントンD.C.にあるお手頃価格の中くらいなトラディショナルスタイルのおしゃれな玄関ドア (白い壁、スレートの床、赤いドア) の写真
ワシントンD.C.にあるお手頃価格の中くらいなトラディショナルスタイルのおしゃれな玄関ドア (白い壁、スレートの床、赤いドア) の写真
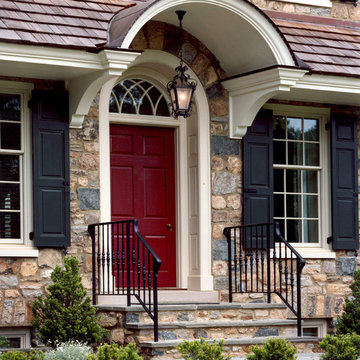
Photographer: Tom Crane
フィラデルフィアにある広いトラディショナルスタイルのおしゃれな玄関ドア (スレートの床、赤いドア) の写真
フィラデルフィアにある広いトラディショナルスタイルのおしゃれな玄関ドア (スレートの床、赤いドア) の写真
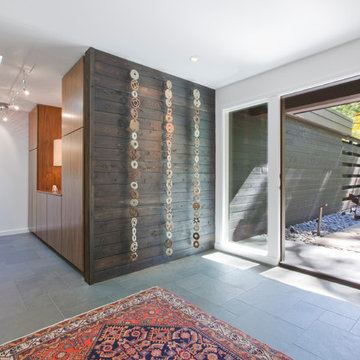
Midcentury Inside-Out Entry Wall brings outside inside - Architecture: HAUS | Architecture For Modern Lifestyles - Interior Architecture: HAUS with Design Studio Vriesman, General Contractor: Wrightworks, Landscape Architecture: A2 Design, Photography: HAUS
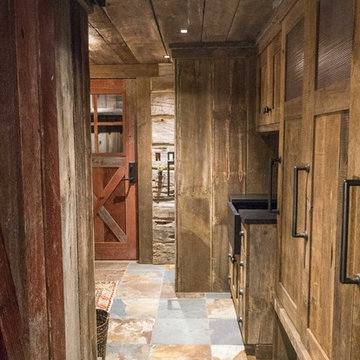
Photography: Paige Hayes
デンバーにあるラスティックスタイルのおしゃれなマッドルーム (スレートの床、赤いドア) の写真
デンバーにあるラスティックスタイルのおしゃれなマッドルーム (スレートの床、赤いドア) の写真
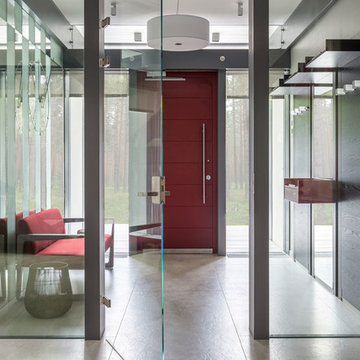
Дизайнер - Татьяна Иванова
Фотограф - Евгений Кулибаба
モスクワにある中くらいなコンテンポラリースタイルのおしゃれなマッドルーム (白い壁、磁器タイルの床、赤いドア、ベージュの床) の写真
モスクワにある中くらいなコンテンポラリースタイルのおしゃれなマッドルーム (白い壁、磁器タイルの床、赤いドア、ベージュの床) の写真
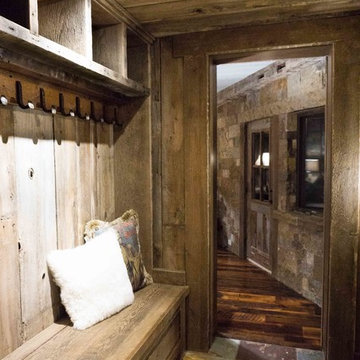
Photography: Paige Hayes
デンバーにあるラスティックスタイルのおしゃれなマッドルーム (スレートの床、赤いドア) の写真
デンバーにあるラスティックスタイルのおしゃれなマッドルーム (スレートの床、赤いドア) の写真
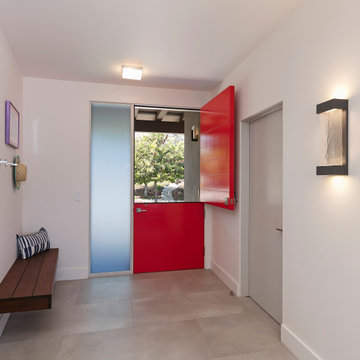
The original house was demolished to make way for a two-story house on the sloping lot, with an accessory dwelling unit below. The upper level of the house, at street level, has three bedrooms, a kitchen and living room. The “great room” opens onto an ocean-view deck through two large pocket doors. The master bedroom can look through the living room to the same view. The owners, acting as their own interior designers, incorporated lots of color with wallpaper accent walls in each bedroom, and brilliant tiles in the bathrooms, kitchen, and at the fireplace tiles in the bathrooms, kitchen, and at the fireplace.
Architect: Thompson Naylor Architects
Photographs: Jim Bartsch Photographer

A Modern Farmhouse set in a prairie setting exudes charm and simplicity. Wrap around porches and copious windows make outdoor/indoor living seamless while the interior finishings are extremely high on detail. In floor heating under porcelain tile in the entire lower level, Fond du Lac stone mimicking an original foundation wall and rough hewn wood finishes contrast with the sleek finishes of carrera marble in the master and top of the line appliances and soapstone counters of the kitchen. This home is a study in contrasts, while still providing a completely harmonious aura.
玄関 (竹フローリング、磁器タイルの床、スレートの床、赤いドア) の写真
1
