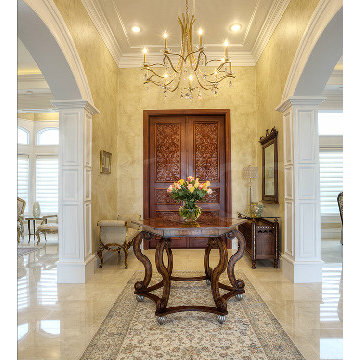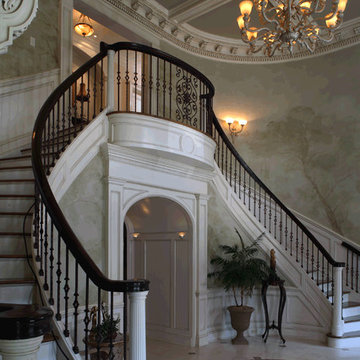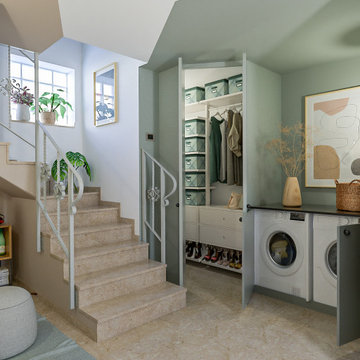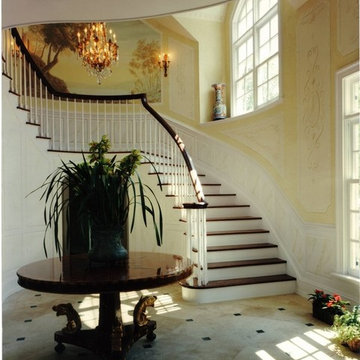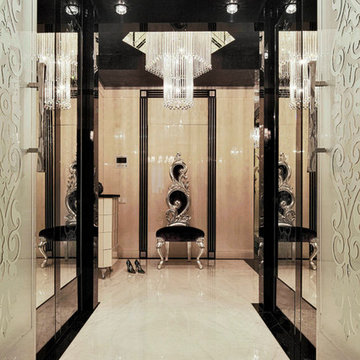玄関 (竹フローリング、大理石の床、マルチカラーの壁) の写真
絞り込み:
資材コスト
並び替え:今日の人気順
写真 41〜60 枚目(全 113 枚)
1/4
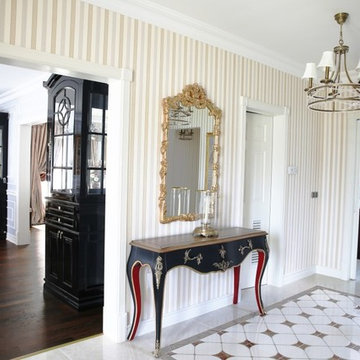
'In this big entrerance hall, we wanted to keep the classical feeling with the custommade floor and a colorful console which matches with the wallpaper and the general feeling.'
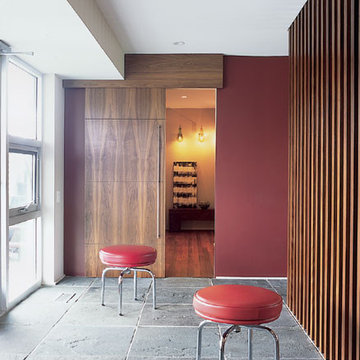
A modern home in The Hamptons with some pretty unique features! Warm and cool colors adorn the interior, setting off different moods in each room. From the moody burgundy-colored TV room to the refreshing and modern living room, every space a style of its own.
We integrated a unique mix of elements, including wooden room dividers, slate tile flooring, and concrete tile walls. This unusual pairing of materials really came together to produce a stunning modern-contemporary design.
Artwork & one-of-a-kind lighting were also utilized throughout the home for dramatic effects. The outer-space artwork in the dining area is a perfect example of how we were able to keep the home minimal but powerful.
Project completed by New York interior design firm Betty Wasserman Art & Interiors, which serves New York City, as well as across the tri-state area and in The Hamptons.
For more about Betty Wasserman, click here: https://www.bettywasserman.com/
To learn more about this project, click here: https://www.bettywasserman.com/spaces/bridgehampton-modern/
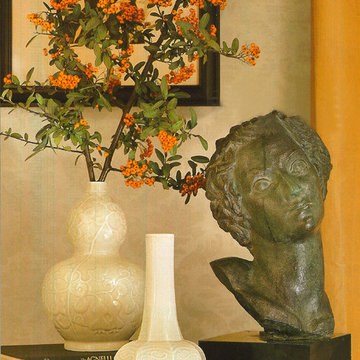
Adelene Keeler Smith
他の地域にある高級な小さなトランジショナルスタイルのおしゃれな玄関ドア (マルチカラーの壁、大理石の床、ガラスドア) の写真
他の地域にある高級な小さなトランジショナルスタイルのおしゃれな玄関ドア (マルチカラーの壁、大理石の床、ガラスドア) の写真
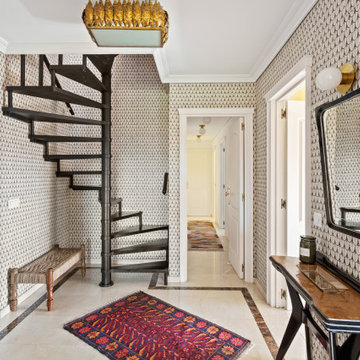
La entrada de este duplex es la presentación perfecta de esta vivienda, da acceso a tres zonas : salon, pasillo zona de noche y planta primera
マドリードにあるお手頃価格の中くらいなエクレクティックスタイルのおしゃれな玄関ドア (マルチカラーの壁、大理石の床、白いドア、ベージュの床、折り上げ天井、壁紙) の写真
マドリードにあるお手頃価格の中くらいなエクレクティックスタイルのおしゃれな玄関ドア (マルチカラーの壁、大理石の床、白いドア、ベージュの床、折り上げ天井、壁紙) の写真
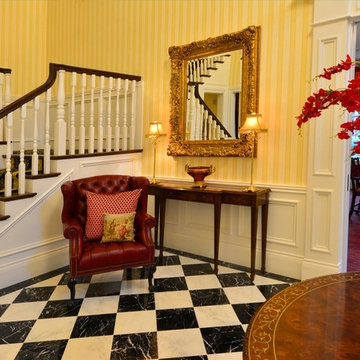
We gave this large entryway a dramatic look with bold colors and patterns. The pale yellow striped walls contrast enormously with the checkered floors but come together to create the classic Regency-inspired look we were going for. An elegant crystal chandelier, gold-framed wall decor, and a ceiling accents further accentuate the rococo style home - and this is just the beginning!
Designed by Michelle Yorke Interiors who also serves Seattle as well as Seattle's Eastside suburbs from Mercer Island all the way through Cle Elum.
For more about Michelle Yorke, click here: https://michelleyorkedesign.com/
To learn more about this project, click here: https://michelleyorkedesign.com/grand-ridge/
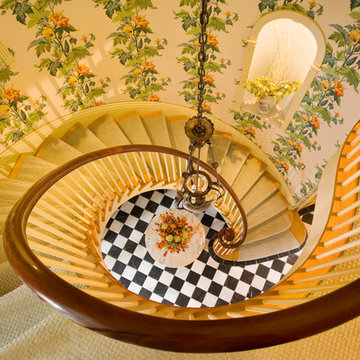
Mt Vernon Street; Boston, Massachusetts
Complete Gut; Interior Architecture and comprehensive furnishings throughout.
Heidi Pribell Interiors puts a fresh twist on classic design serving the major Boston metro area. By blending grandeur with bohemian flair, Heidi creates inviting interiors with an elegant and sophisticated appeal. Confident in mixing eras, style and color, she brings her expertise and love of antiques, art and objects to every project.
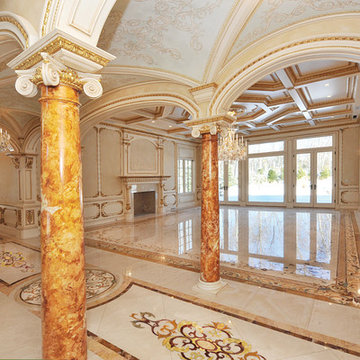
Developer George Kevo collaborated with Creative Edge Master Shop, Inc., and Aalto Design to design and fabricate floors for a French chateau masterpiece home. A project of this nature requires meticulous care and excellent craftsmanship. Both developer George Kevo and Harri Aalto, President of Aalto Design, have discerning eyes and discriminating tastes. Working together, Harri Aalto was able to interpret and add his design style to George's idea. Their collaboration yielded floors containing over 20 colors and over 2,200 ft. of stunning artistry. Some of the stones used in this project were Crema Marfil, Emperador Dark, Jerusalem Gold, Indus Gold, Quetzel Green and French Vanilla.
Design and colors were carefully chosen following the developer's interior decorations. After a month of designing and programming, Creative Edge Master Shop, iNc. fabricated and shipped over 40,000 pieces of preassembled stone flooring for installation.
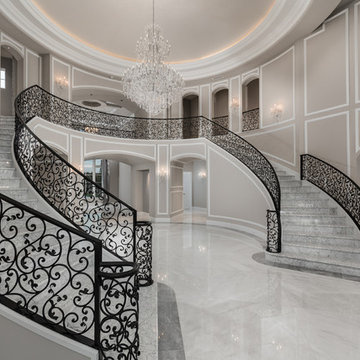
World Renowned Architecture Firm Fratantoni Design created this beautiful home! They design home plans for families all over the world in any size and style. They also have in-house Interior Designer Firm Fratantoni Interior Designers and world class Luxury Home Building Firm Fratantoni Luxury Estates! Hire one or all three companies to design and build and or remodel your home!
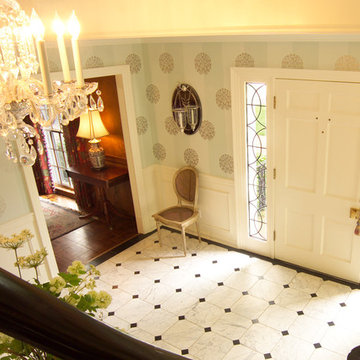
This home's entry welcomes you with green striped medallion wall paper, white and black marble floors, a curved staircase with black handrails, white wainscoting and a beautiful chandelier.
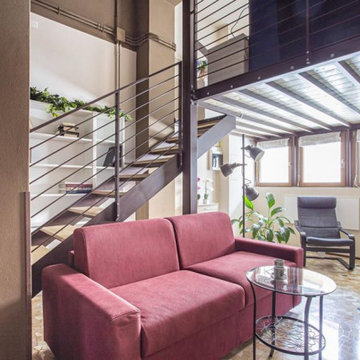
ristrutturazione e cambio d'uso di un negozio nel centro di Treviso, adibito a locazione per "affitti brevi"
他の地域にあるお手頃価格の小さなコンテンポラリースタイルのおしゃれな玄関ロビー (マルチカラーの壁、大理石の床、木目調のドア、マルチカラーの床) の写真
他の地域にあるお手頃価格の小さなコンテンポラリースタイルのおしゃれな玄関ロビー (マルチカラーの壁、大理石の床、木目調のドア、マルチカラーの床) の写真
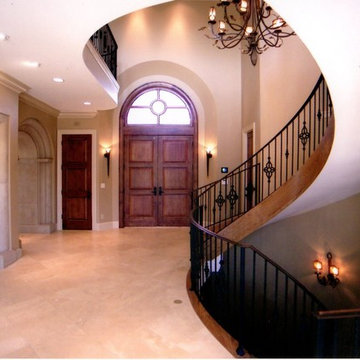
The customers wanted a large home with a traditional character that would accommodate their big family. Several options were presented that captured the owners’ lifestyle, within a Tuscan architectural style featuring traditional materials. Work completed while at SBA.
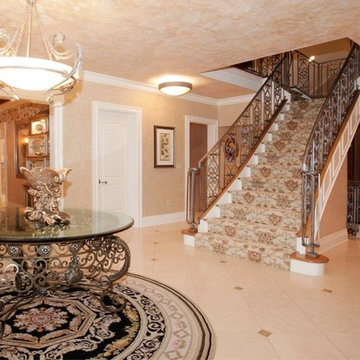
We designed this grand entrance staircase, including the runner and railing, for a local client. The center-hall foyer table is complemented by the custom-made round area rug and topped with an eye-catching single accessory. These circular accents are tied together with the beautiful round gold-finished chandelier and large flush mounted lights.
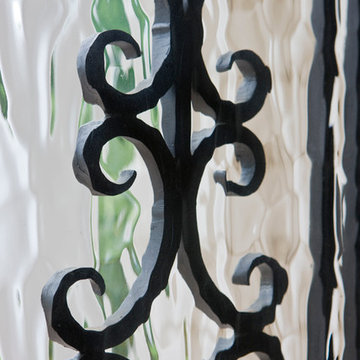
photo: Gordon Beall
ワシントンD.C.にある高級な広いトラディショナルスタイルのおしゃれな玄関ロビー (マルチカラーの壁、大理石の床、黒いドア、茶色い床) の写真
ワシントンD.C.にある高級な広いトラディショナルスタイルのおしゃれな玄関ロビー (マルチカラーの壁、大理石の床、黒いドア、茶色い床) の写真
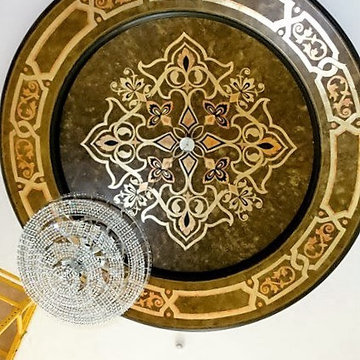
Through the use of metallic plasters and metallic foil applications, we created a dramatic entry dome for this clients grand entry foyer. Copyright © 2016 The Artists Hands
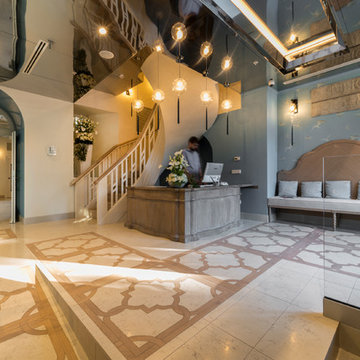
Photo by Maurizio Marcato
www.mauriziomarcato.com
ヴェネツィアにある巨大なモダンスタイルのおしゃれな玄関ロビー (マルチカラーの壁、大理石の床、マルチカラーの床) の写真
ヴェネツィアにある巨大なモダンスタイルのおしゃれな玄関ロビー (マルチカラーの壁、大理石の床、マルチカラーの床) の写真
玄関 (竹フローリング、大理石の床、マルチカラーの壁) の写真
3
