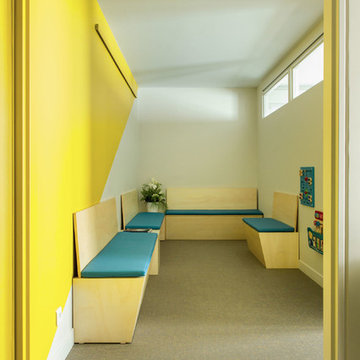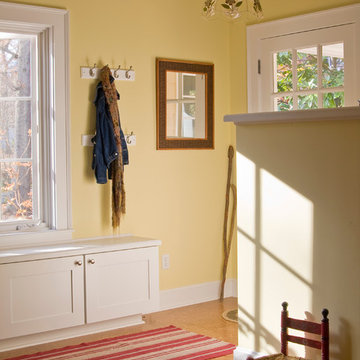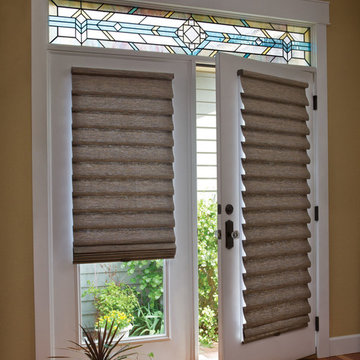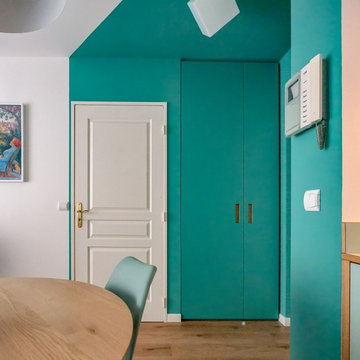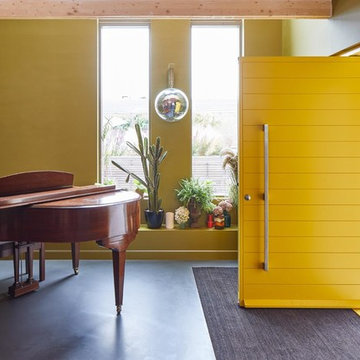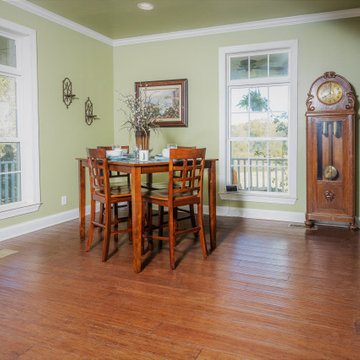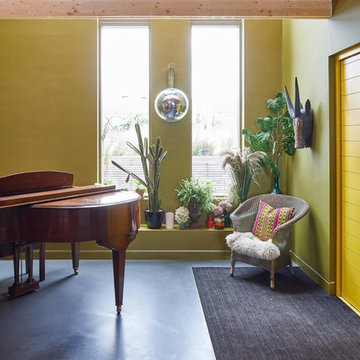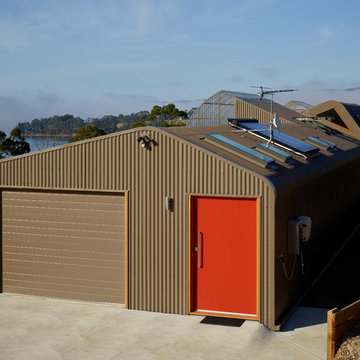玄関 (竹フローリング、リノリウムの床、緑の壁、黄色い壁) の写真
絞り込み:
資材コスト
並び替え:今日の人気順
写真 1〜20 枚目(全 33 枚)
1/5

Mudroom area created in back corner of the kitchen from the deck. — at Wallingford, Seattle.
シアトルにある高級な小さなトラディショナルスタイルのおしゃれなマッドルーム (黄色い壁、リノリウムの床、ガラスドア、グレーの床) の写真
シアトルにある高級な小さなトラディショナルスタイルのおしゃれなマッドルーム (黄色い壁、リノリウムの床、ガラスドア、グレーの床) の写真
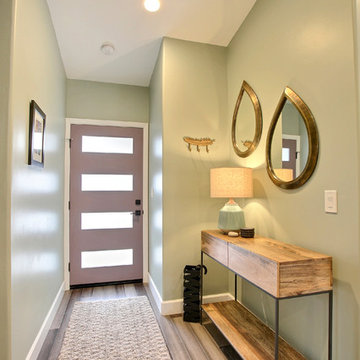
We played with mixing metals in aged bronze and matte black. The metals accent the smokey green paint selection nicely. These tear drop mirrors add flare to the entry.
The smokey purple front door with matte black hardware accented the smokey green walls perfectly.
Photography by Devi Pride
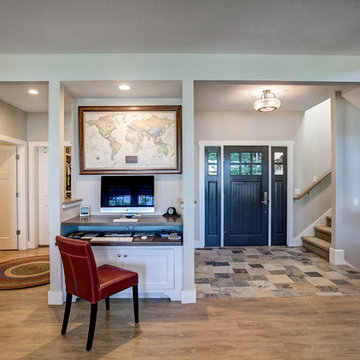
Photos by Kaity
他の地域にあるカントリー風のおしゃれなマッドルーム (黄色い壁、リノリウムの床、白いドア) の写真
他の地域にあるカントリー風のおしゃれなマッドルーム (黄色い壁、リノリウムの床、白いドア) の写真
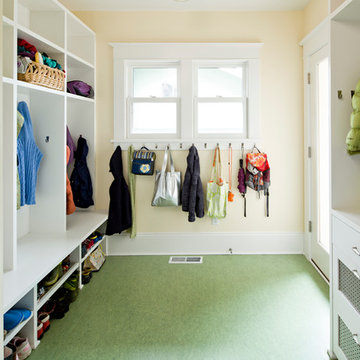
2-story, back addition with new kitchen, family room, mudroom, covered porch, master bedroom & bath
ポートランドにある中くらいなトラディショナルスタイルのおしゃれなシューズクローク (黄色い壁、リノリウムの床、緑の床) の写真
ポートランドにある中くらいなトラディショナルスタイルのおしゃれなシューズクローク (黄色い壁、リノリウムの床、緑の床) の写真
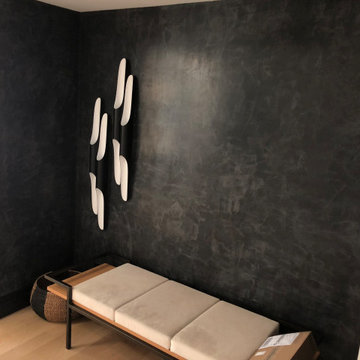
Black venetian plaster with smooth and glossy finish. Venetian plaster is a wall and ceiling finish consisting of plaster mixed with marble dust, applied with a spatula or trowel in thin, multiple layers, which are then burnished to create a smooth surface with the illusion of depth and texture.
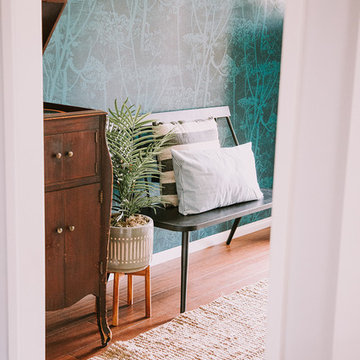
Annie W Photography
ロサンゼルスにある低価格の中くらいなラスティックスタイルのおしゃれな玄関ホール (緑の壁、竹フローリング、茶色いドア、茶色い床) の写真
ロサンゼルスにある低価格の中くらいなラスティックスタイルのおしゃれな玄関ホール (緑の壁、竹フローリング、茶色いドア、茶色い床) の写真
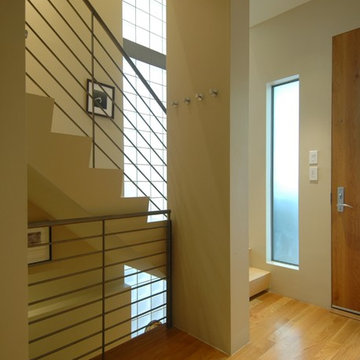
Edwardian Remodel with Modern Twist in San Francisco, California's Bernal Heights Neighborhood
For this remodel in San Francisco’s Bernal Heights, we were the third architecture firm the owners hired. After using other architects for their master bathroom and kitchen remodels, they approached us to complete work on updating their Edwardian home. Our work included tying together the exterior and entry and completely remodeling the lower floor for use as a home office and guest quarters. The project included adding a new stair connecting the lower floor to the main house while maintaining its legal status as the second unit in case they should ever want to rent it in the future. Providing display areas for and lighting their art collection were special concerns. Interior finishes included polished, cast-concrete wall panels and counters and colored frosted glass. Brushed aluminum elements were used on the interior and exterior to create a unified design. Work at the exterior included custom house numbers, gardens, concrete walls, fencing, meter boxes, doors, lighting and trash enclosures. Photos by Mark Brand.
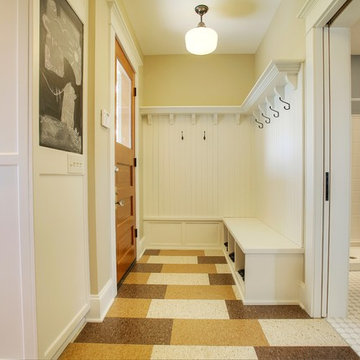
Walls that separated a number of small rooms at the kitchen entry were removed, opening up the space and allowing for a traditional style mudroom/bench area with white painted paneling, shoe storage, hooks for jackets and a top shelf for baskets.
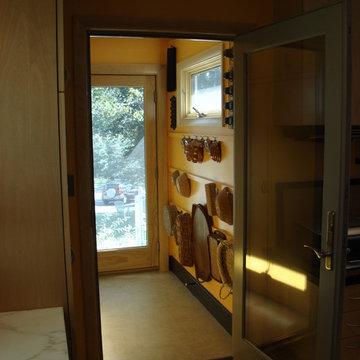
Photo by Robin Amorello CKD CAPS
ポートランド(メイン)にある低価格の小さなミッドセンチュリースタイルのおしゃれなマッドルーム (黄色い壁、リノリウムの床、淡色木目調のドア) の写真
ポートランド(メイン)にある低価格の小さなミッドセンチュリースタイルのおしゃれなマッドルーム (黄色い壁、リノリウムの床、淡色木目調のドア) の写真
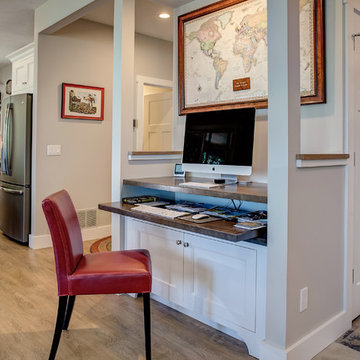
Photos by Kaity
他の地域にあるカントリー風のおしゃれなマッドルーム (黄色い壁、リノリウムの床、白いドア) の写真
他の地域にあるカントリー風のおしゃれなマッドルーム (黄色い壁、リノリウムの床、白いドア) の写真
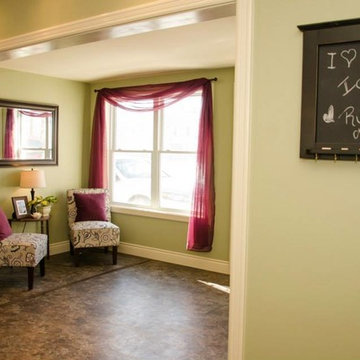
Renovation by WM Construction.
Crackfilling by Beck Drywall.
Painting by Mike Fecteau.
Interior Design by Decoria Interiors.
他の地域にあるラグジュアリーな巨大なコンテンポラリースタイルのおしゃれな玄関 (緑の壁、リノリウムの床、白いドア) の写真
他の地域にあるラグジュアリーな巨大なコンテンポラリースタイルのおしゃれな玄関 (緑の壁、リノリウムの床、白いドア) の写真
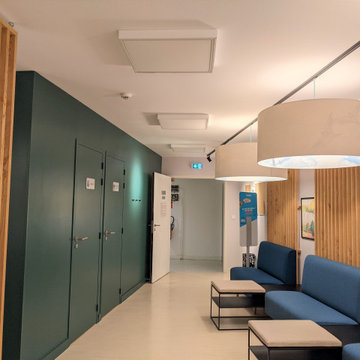
Salle d'attente dans une entrée de cabinet médical, banquettes sur mesure, déco naturelle avec du lambris bois en châtaignier sur mesure.
他の地域にある高級なコンテンポラリースタイルのおしゃれな玄関ロビー (緑の壁、リノリウムの床、ベージュの床、格子天井、塗装板張りの壁、白い天井) の写真
他の地域にある高級なコンテンポラリースタイルのおしゃれな玄関ロビー (緑の壁、リノリウムの床、ベージュの床、格子天井、塗装板張りの壁、白い天井) の写真
玄関 (竹フローリング、リノリウムの床、緑の壁、黄色い壁) の写真
1
